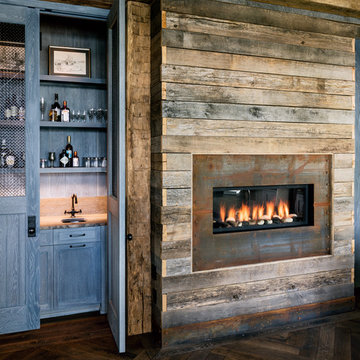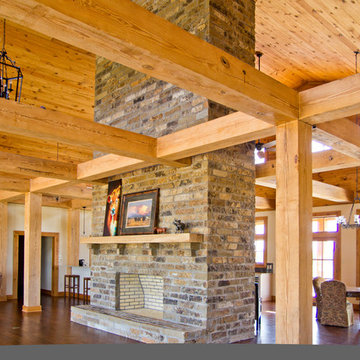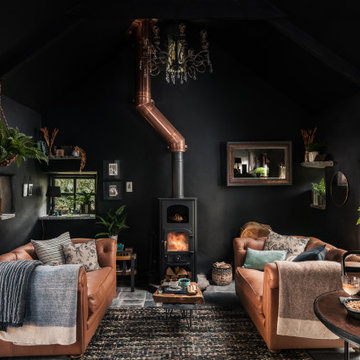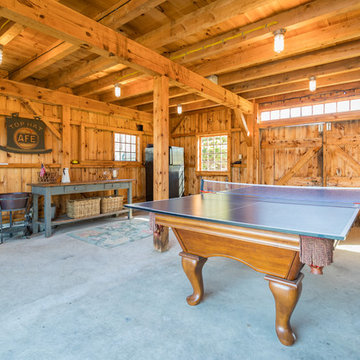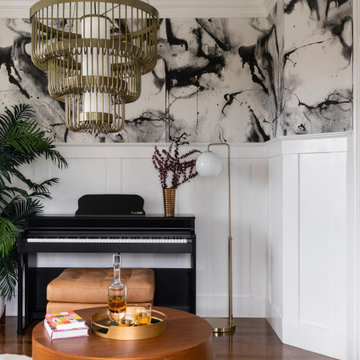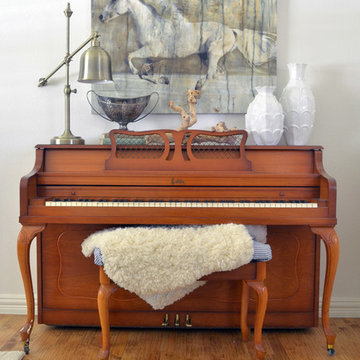Holzfarbene Landhausstil Wohnzimmer Ideen und Design
Suche verfeinern:
Budget
Sortieren nach:Heute beliebt
1 – 20 von 685 Fotos
1 von 3

Our clients wanted the ultimate modern farmhouse custom dream home. They found property in the Santa Rosa Valley with an existing house on 3 ½ acres. They could envision a new home with a pool, a barn, and a place to raise horses. JRP and the clients went all in, sparing no expense. Thus, the old house was demolished and the couple’s dream home began to come to fruition.
The result is a simple, contemporary layout with ample light thanks to the open floor plan. When it comes to a modern farmhouse aesthetic, it’s all about neutral hues, wood accents, and furniture with clean lines. Every room is thoughtfully crafted with its own personality. Yet still reflects a bit of that farmhouse charm.
Their considerable-sized kitchen is a union of rustic warmth and industrial simplicity. The all-white shaker cabinetry and subway backsplash light up the room. All white everything complimented by warm wood flooring and matte black fixtures. The stunning custom Raw Urth reclaimed steel hood is also a star focal point in this gorgeous space. Not to mention the wet bar area with its unique open shelves above not one, but two integrated wine chillers. It’s also thoughtfully positioned next to the large pantry with a farmhouse style staple: a sliding barn door.
The master bathroom is relaxation at its finest. Monochromatic colors and a pop of pattern on the floor lend a fashionable look to this private retreat. Matte black finishes stand out against a stark white backsplash, complement charcoal veins in the marble looking countertop, and is cohesive with the entire look. The matte black shower units really add a dramatic finish to this luxurious large walk-in shower.
Photographer: Andrew - OpenHouse VC

The lighting design in this rustic barn with a modern design was the designed and built by lighting designer Mike Moss. This was not only a dream to shoot because of my love for rustic architecture but also because the lighting design was so well done it was a ease to capture. Photography by Vernon Wentz of Ad Imagery
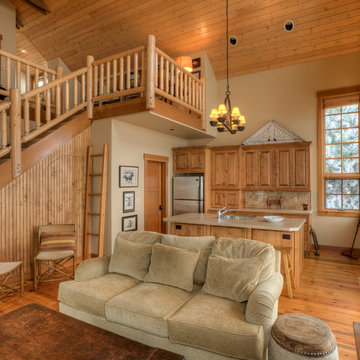
Great room with loft.
Photography by Lucas Henning.
Kleines Landhaus Wohnzimmer im Loft-Stil mit beiger Wandfarbe, braunem Holzboden und braunem Boden in Seattle
Kleines Landhaus Wohnzimmer im Loft-Stil mit beiger Wandfarbe, braunem Holzboden und braunem Boden in Seattle

Großes, Fernseherloses, Offenes Country Wohnzimmer mit weißer Wandfarbe, braunem Holzboden, Kamin, Kaminumrandung aus Stein und gewölbter Decke in Denver
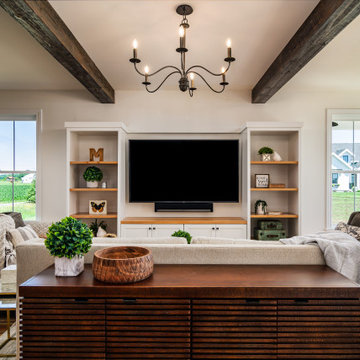
Offenes Country Wohnzimmer mit weißer Wandfarbe, braunem Holzboden, TV-Wand, braunem Boden und freigelegten Dachbalken in Sonstige

Country Wohnzimmer mit weißer Wandfarbe, Kaminofen, Kaminumrandung aus Holzdielen, Multimediawand und grauem Boden in Sonstige

Großes, Fernseherloses, Offenes Country Wohnzimmer ohne Kamin mit weißer Wandfarbe, hellem Holzboden und beigem Boden in San Francisco

A spacious seating area and cozy fireplace provide a comfortable setting for entertaining, or watching your favorite movie.
Photo by: Daniel Contelmo Jr.
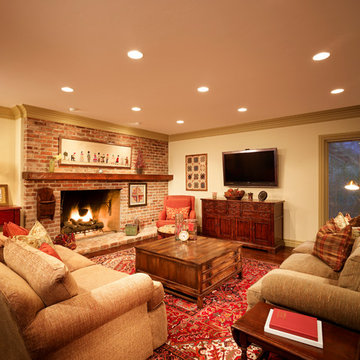
Mittelgroßes, Offenes Country Wohnzimmer mit weißer Wandfarbe, braunem Holzboden, Kamin, Kaminumrandung aus Backstein und TV-Wand in Salt Lake City
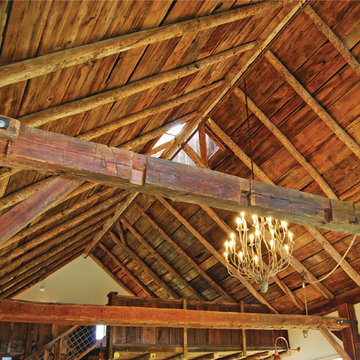
Love the warm color of the beautiful old timbers.
Landhausstil Wohnzimmer in Burlington
Landhausstil Wohnzimmer in Burlington
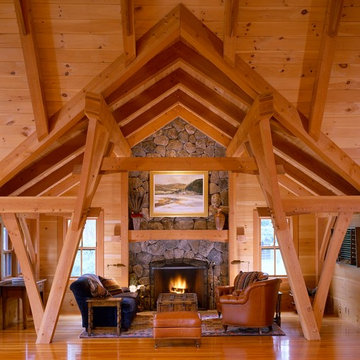
Dewing Schmid Kearns
Landhaus Wohnzimmer mit braunem Holzboden und Kaminumrandung aus Stein in Boston
Landhaus Wohnzimmer mit braunem Holzboden und Kaminumrandung aus Stein in Boston
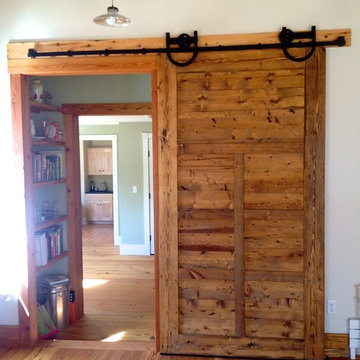
RDS
Großes, Fernseherloses Landhausstil Wohnzimmer mit weißer Wandfarbe, braunem Holzboden, Kamin und Kaminumrandung aus Stein in Portland Maine
Großes, Fernseherloses Landhausstil Wohnzimmer mit weißer Wandfarbe, braunem Holzboden, Kamin und Kaminumrandung aus Stein in Portland Maine
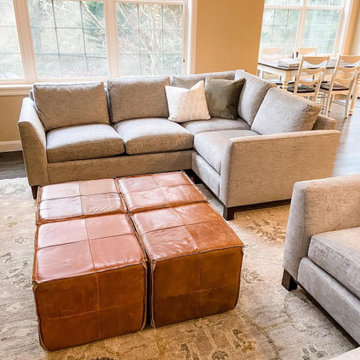
Großes, Offenes Landhausstil Wohnzimmer mit beiger Wandfarbe und dunklem Holzboden in Seattle
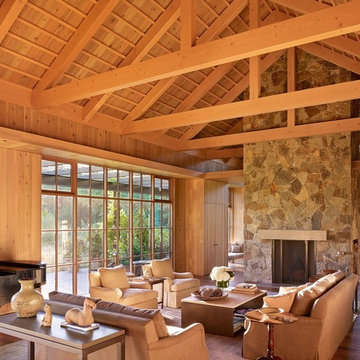
Country Garden Residence by Olson Kunding.
Photos by: Jeremy Bitterman
Fernseherloses, Offenes Country Wohnzimmer mit brauner Wandfarbe, dunklem Holzboden, Kamin, Kaminumrandung aus Stein und braunem Boden in Portland
Fernseherloses, Offenes Country Wohnzimmer mit brauner Wandfarbe, dunklem Holzboden, Kamin, Kaminumrandung aus Stein und braunem Boden in Portland
Holzfarbene Landhausstil Wohnzimmer Ideen und Design
1
