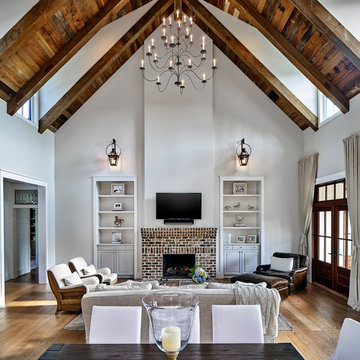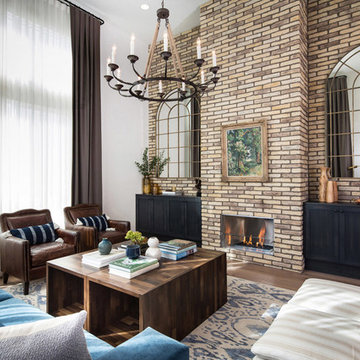Landhausstil Wohnzimmer Ideen und Design
Suche verfeinern:
Budget
Sortieren nach:Heute beliebt
1 – 20 von 3.249 Fotos

Rustic beams frame the architecture in this spectacular great room; custom sectional and tables.
Photographer: Mick Hales
Geräumiges, Offenes Country Wohnzimmer mit braunem Holzboden, Kamin, Kaminumrandung aus Stein und TV-Wand in New York
Geräumiges, Offenes Country Wohnzimmer mit braunem Holzboden, Kamin, Kaminumrandung aus Stein und TV-Wand in New York

European Oak supplied, installed, sanded and finished on site with Rubio Monocoat custom blend finish.
Repräsentatives, Fernseherloses, Offenes Landhaus Wohnzimmer mit weißer Wandfarbe, hellem Holzboden, Kamin, Kaminumrandung aus Stein und braunem Boden in Los Angeles
Repräsentatives, Fernseherloses, Offenes Landhaus Wohnzimmer mit weißer Wandfarbe, hellem Holzboden, Kamin, Kaminumrandung aus Stein und braunem Boden in Los Angeles

Modern Farmhouse designed for entertainment and gatherings. French doors leading into the main part of the home and trim details everywhere. Shiplap, board and batten, tray ceiling details, custom barrel tables are all part of this modern farmhouse design.
Half bath with a custom vanity. Clean modern windows. Living room has a fireplace with custom cabinets and custom barn beam mantel with ship lap above. The Master Bath has a beautiful tub for soaking and a spacious walk in shower. Front entry has a beautiful custom ceiling treatment.
Finden Sie den richtigen Experten für Ihr Projekt
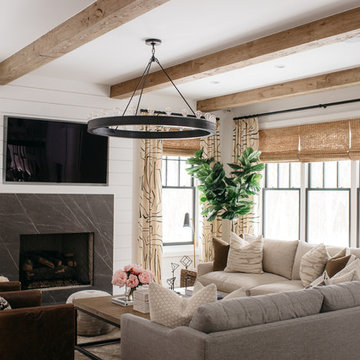
Amanda Dumouchelle Photography
Landhausstil Wohnzimmer mit weißer Wandfarbe, hellem Holzboden, Kamin, Kaminumrandung aus Stein, TV-Wand und beigem Boden in Detroit
Landhausstil Wohnzimmer mit weißer Wandfarbe, hellem Holzboden, Kamin, Kaminumrandung aus Stein, TV-Wand und beigem Boden in Detroit
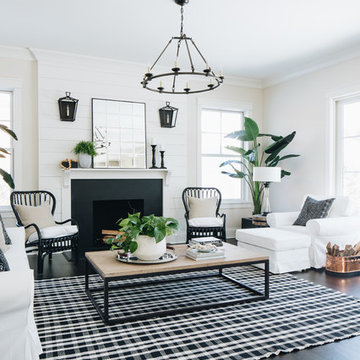
Landhaus Wohnzimmer mit weißer Wandfarbe, dunklem Holzboden, Kamin und braunem Boden in Chicago

Mittelgroßer, Offener Landhaus Hobbyraum ohne Kamin mit weißer Wandfarbe, braunem Holzboden und braunem Boden in Austin
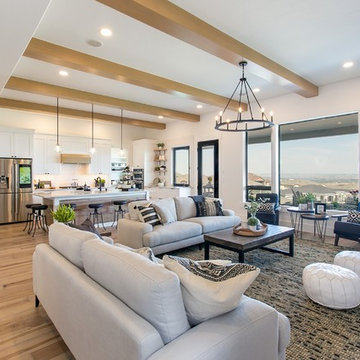
Offenes Country Wohnzimmer mit weißer Wandfarbe, braunem Holzboden und braunem Boden in Seattle
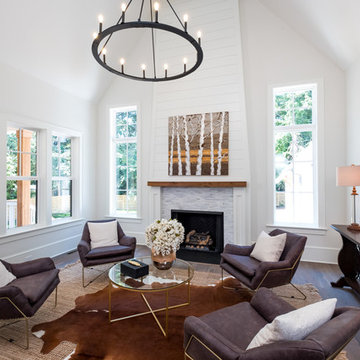
Repräsentatives, Abgetrenntes Country Wohnzimmer mit weißer Wandfarbe, dunklem Holzboden, Kamin und braunem Boden in Charlotte
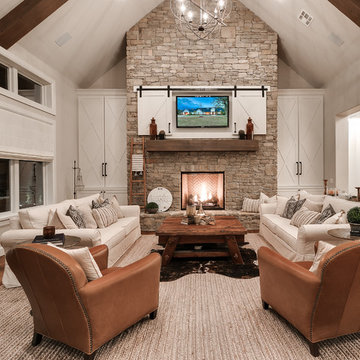
Design by Aline Designs; Photos by Wyatt Poindexter
Landhausstil Wohnzimmer in Oklahoma City
Landhausstil Wohnzimmer in Oklahoma City
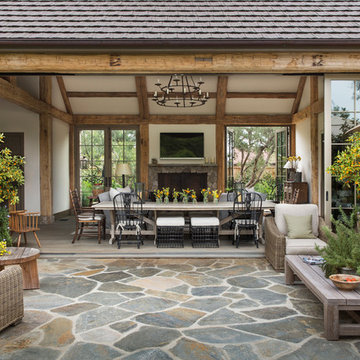
Ward Jewell, AIA was asked to design a comfortable one-story stone and wood pool house that was "barn-like" in keeping with the owner’s gentleman farmer concept. Thus, Mr. Jewell was inspired to create an elegant New England Stone Farm House designed to provide an exceptional environment for them to live, entertain, cook and swim in the large reflection lap pool.
Mr. Jewell envisioned a dramatic vaulted great room with hand selected 200 year old reclaimed wood beams and 10 foot tall pocketing French doors that would connect the house to a pool, deck areas, loggia and lush garden spaces, thus bringing the outdoors in. A large cupola “lantern clerestory” in the main vaulted ceiling casts a natural warm light over the graceful room below. The rustic walk-in stone fireplace provides a central focal point for the inviting living room lounge. Important to the functionality of the pool house are a chef’s working farm kitchen with open cabinetry, free-standing stove and a soapstone topped central island with bar height seating. Grey washed barn doors glide open to reveal a vaulted and beamed quilting room with full bath and a vaulted and beamed library/guest room with full bath that bookend the main space.
The private garden expanded and evolved over time. After purchasing two adjacent lots, the owners decided to redesign the garden and unify it by eliminating the tennis court, relocating the pool and building an inspired "barn". The concept behind the garden’s new design came from Thomas Jefferson’s home at Monticello with its wandering paths, orchards, and experimental vegetable garden. As a result this small organic farm, was born. Today the farm produces more than fifty varieties of vegetables, herbs, and edible flowers; many of which are rare and hard to find locally. The farm also grows a wide variety of fruits including plums, pluots, nectarines, apricots, apples, figs, peaches, guavas, avocados (Haas, Fuerte and Reed), olives, pomegranates, persimmons, strawberries, blueberries, blackberries, and ten different types of citrus. The remaining areas consist of drought-tolerant sweeps of rosemary, lavender, rockrose, and sage all of which attract butterflies and dueling hummingbirds.
Photo Credit: Laura Hull Photography. Interior Design: Jeffrey Hitchcock. Landscape Design: Laurie Lewis Design. General Contractor: Martin Perry Premier General Contractors
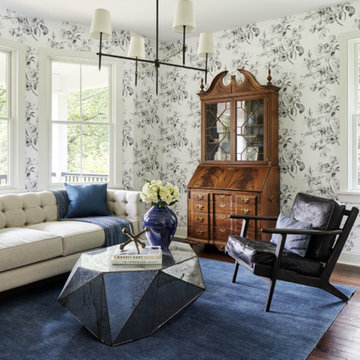
Formal sitting room with patterned wallcovering and original wood flooring. Photo by Kyle Born.
Mittelgroßes, Fernseherloses, Abgetrenntes Country Wohnzimmer mit dunklem Holzboden, braunem Boden und bunten Wänden in Philadelphia
Mittelgroßes, Fernseherloses, Abgetrenntes Country Wohnzimmer mit dunklem Holzboden, braunem Boden und bunten Wänden in Philadelphia
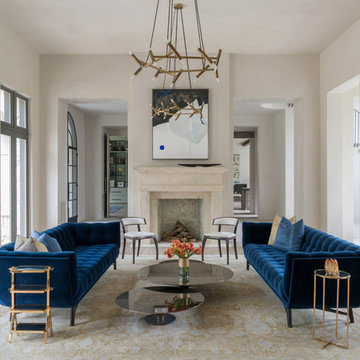
Conversational seating
Großes, Repräsentatives, Fernseherloses, Offenes Country Wohnzimmer mit hellem Holzboden, Kaminumrandung aus Stein, weißer Wandfarbe, Kamin und beigem Boden in Houston
Großes, Repräsentatives, Fernseherloses, Offenes Country Wohnzimmer mit hellem Holzboden, Kaminumrandung aus Stein, weißer Wandfarbe, Kamin und beigem Boden in Houston
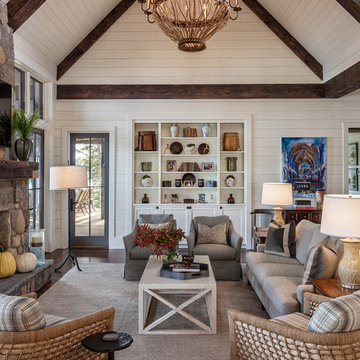
This transitional timber frame home features a wrap-around porch designed to take advantage of its lakeside setting and mountain views. Natural stone, including river rock, granite and Tennessee field stone, is combined with wavy edge siding and a cedar shingle roof to marry the exterior of the home with it surroundings. Casually elegant interiors flow into generous outdoor living spaces that highlight natural materials and create a connection between the indoors and outdoors.
Photography Credit: Rebecca Lehde, Inspiro 8 Studios
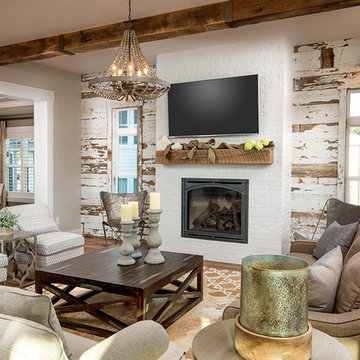
Reclaimed Shiplap, Barn Beams and Mantle, Hardwood floors.
Großes, Repräsentatives, Offenes Landhausstil Wohnzimmer mit grauer Wandfarbe, dunklem Holzboden, Kamin, Kaminumrandung aus Backstein und TV-Wand in Kolumbus
Großes, Repräsentatives, Offenes Landhausstil Wohnzimmer mit grauer Wandfarbe, dunklem Holzboden, Kamin, Kaminumrandung aus Backstein und TV-Wand in Kolumbus

Großes, Offenes Country Wohnzimmer mit grauer Wandfarbe, braunem Holzboden, Eckkamin, Kaminumrandung aus Stein und freistehendem TV in Oklahoma City
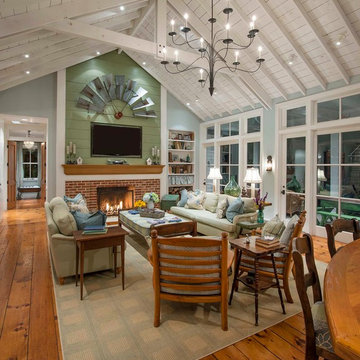
Danny Piassick
Offenes Landhaus Wohnzimmer mit grauer Wandfarbe, braunem Holzboden, Kamin, Kaminumrandung aus Backstein und TV-Wand in Dallas
Offenes Landhaus Wohnzimmer mit grauer Wandfarbe, braunem Holzboden, Kamin, Kaminumrandung aus Backstein und TV-Wand in Dallas
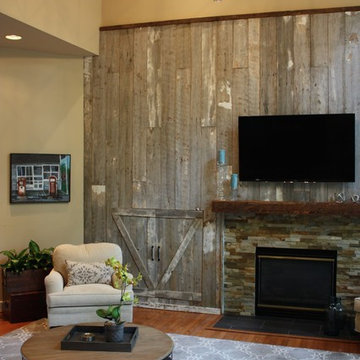
A family room receives a Farmhouse Chic make over with the use of reclaimed barn wood, a soothing neutral palette of grey and beige, warm woods, and stone. Nailheads and mixed metals give it a contemporary lift.
Erica Peale
Landhausstil Wohnzimmer Ideen und Design
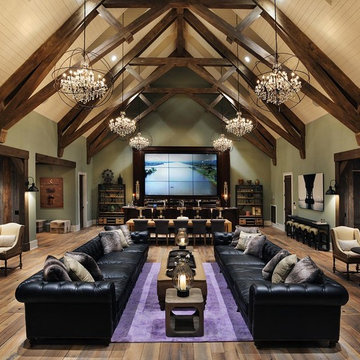
Offenes Landhausstil Wohnzimmer mit Hausbar, braunem Holzboden, TV-Wand und grüner Wandfarbe in Nashville
1
