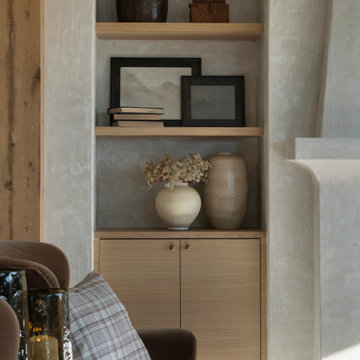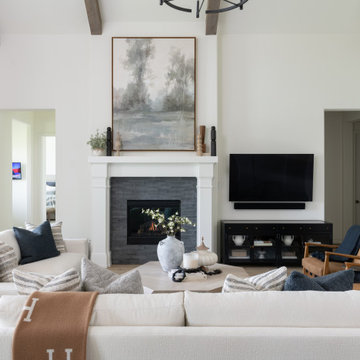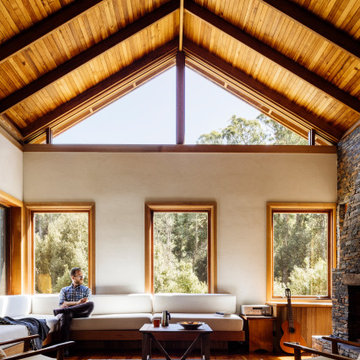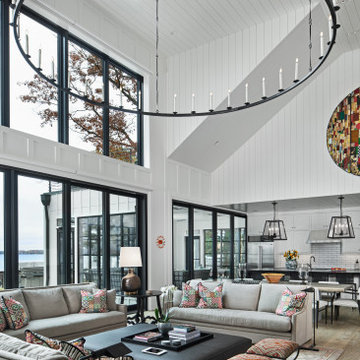Landhausstil Wohnzimmer Ideen und Design
Suche verfeinern:
Budget
Sortieren nach:Heute beliebt
1 – 20 von 63.236 Fotos
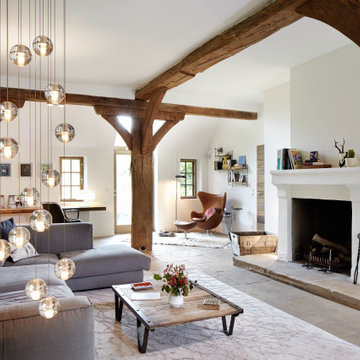
Offenes Country Wohnzimmer mit weißer Wandfarbe, Kamin, grauem Boden und freigelegten Dachbalken in Hamburg

Rustic beams frame the architecture in this spectacular great room; custom sectional and tables.
Photographer: Mick Hales
Geräumiges, Offenes Country Wohnzimmer mit braunem Holzboden, Kamin, Kaminumrandung aus Stein und TV-Wand in New York
Geräumiges, Offenes Country Wohnzimmer mit braunem Holzboden, Kamin, Kaminumrandung aus Stein und TV-Wand in New York

Light hardwood floors flow from room to room on the first level. Oil-rubbed bronze light fixtures add a sense of eclectic elegance to the farmhouse setting. Horizontal stair railings give a modern touch to the farmhouse nostalgia. Stained wooden beams contrast beautifully with the crisp white tongue and groove ceiling. A barn door conceals a private, well-lit office or homework nook with bespoke shelving.
Finden Sie den richtigen Experten für Ihr Projekt

This 2,500 square-foot home, combines the an industrial-meets-contemporary gives its owners the perfect place to enjoy their rustic 30- acre property. Its multi-level rectangular shape is covered with corrugated red, black, and gray metal, which is low-maintenance and adds to the industrial feel.
Encased in the metal exterior, are three bedrooms, two bathrooms, a state-of-the-art kitchen, and an aging-in-place suite that is made for the in-laws. This home also boasts two garage doors that open up to a sunroom that brings our clients close nature in the comfort of their own home.
The flooring is polished concrete and the fireplaces are metal. Still, a warm aesthetic abounds with mixed textures of hand-scraped woodwork and quartz and spectacular granite counters. Clean, straight lines, rows of windows, soaring ceilings, and sleek design elements form a one-of-a-kind, 2,500 square-foot home

Großes, Abgetrenntes Country Wohnzimmer mit beiger Wandfarbe, hellem Holzboden, Kamin, Kaminumrandung aus Stein, Multimediawand und braunem Boden in Detroit

The Living Room, in the center stone section of the house, is graced by a paneled fireplace wall. On the shelves is displayed a collection of antique windmill weights.
Robert Benson Photography
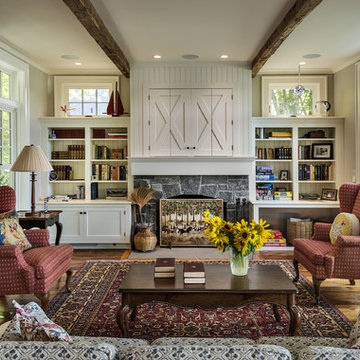
Rob Karosis
Landhausstil Wohnzimmer mit Kamin, Kaminumrandung aus Stein und grauer Wandfarbe in New York
Landhausstil Wohnzimmer mit Kamin, Kaminumrandung aus Stein und grauer Wandfarbe in New York

Laurey W. Glenn (courtesy Southern Living)
Fernseherloses Country Wohnzimmer mit Kamin in Atlanta
Fernseherloses Country Wohnzimmer mit Kamin in Atlanta
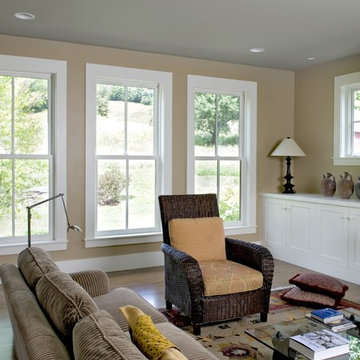
Rob Karosis Photography
www.robkarosis.com
Landhaus Wohnzimmer mit beiger Wandfarbe in Burlington
Landhaus Wohnzimmer mit beiger Wandfarbe in Burlington

The Kristin Entertainment center has been everyone's favorite at Mallory Park, 15 feet long by 9 feet high, solid wood construction, plenty of storage, white oak shelves, and a shiplap backdrop.

Sofa, chairs, Ottoman- ABODE Half Moon Bay
Landhausstil Wohnzimmer mit grauer Wandfarbe, hellem Holzboden, freigelegten Dachbalken und Holzdielenwänden in San Francisco
Landhausstil Wohnzimmer mit grauer Wandfarbe, hellem Holzboden, freigelegten Dachbalken und Holzdielenwänden in San Francisco

The Herringbone shiplap wall painted in Black of Night makes for the absolutely perfect background to make the Caramel Maple cabinetry and mantle pop!

Jackson Design & Remodeling, San Diego, California, Entire House $750,001 to $1,000,000
Großes, Offenes Country Wohnzimmer mit weißer Wandfarbe, hellem Holzboden und freigelegten Dachbalken in San Diego
Großes, Offenes Country Wohnzimmer mit weißer Wandfarbe, hellem Holzboden und freigelegten Dachbalken in San Diego

Mittelgroßes, Offenes Country Wohnzimmer mit weißer Wandfarbe, braunem Holzboden, Kamin, Kaminumrandung aus Holzdielen, TV-Wand, braunem Boden, freigelegten Dachbalken und Holzdielenwänden in Austin

Geräumiges, Offenes Landhaus Wohnzimmer mit weißer Wandfarbe, hellem Holzboden, Multimediawand, beigem Boden und Holzdielenwänden in Minneapolis
Landhausstil Wohnzimmer Ideen und Design

Geräumige, Offene Landhausstil Bibliothek mit Tunnelkamin, Kaminumrandung aus gestapelten Steinen, braunem Boden, freigelegten Dachbalken und Wandpaneelen in Mailand
1
