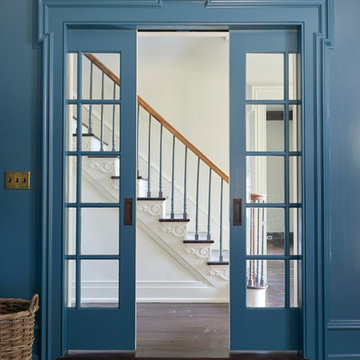Landhausstil Wohnzimmer mit blauer Wandfarbe Ideen und Design
Suche verfeinern:
Budget
Sortieren nach:Heute beliebt
1 – 20 von 584 Fotos
1 von 3

Photo Credit: Dustin Halleck
Großes, Offenes Landhaus Wohnzimmer mit blauer Wandfarbe, dunklem Holzboden und braunem Boden in Chicago
Großes, Offenes Landhaus Wohnzimmer mit blauer Wandfarbe, dunklem Holzboden und braunem Boden in Chicago
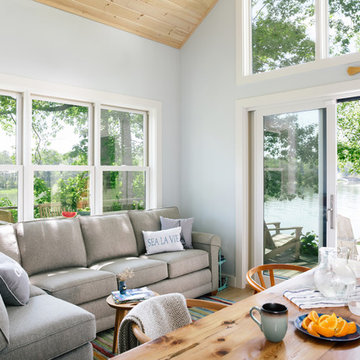
Integrity from Marvin Windows and Doors open this tiny house up to a larger-than-life ocean view.
Kleines, Fernseherloses, Offenes Landhaus Wohnzimmer ohne Kamin mit blauer Wandfarbe, hellem Holzboden und beigem Boden in Portland Maine
Kleines, Fernseherloses, Offenes Landhaus Wohnzimmer ohne Kamin mit blauer Wandfarbe, hellem Holzboden und beigem Boden in Portland Maine
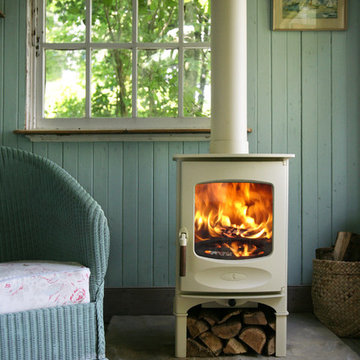
Country Wohnzimmer mit blauer Wandfarbe, hellem Holzboden und Hängekamin in Hertfordshire
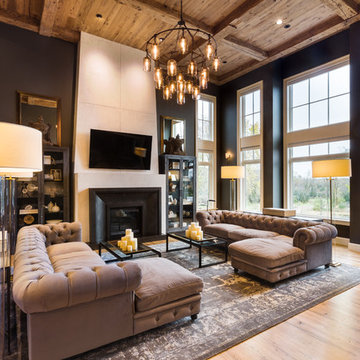
Tadsen Photography
Landhausstil Wohnzimmer mit blauer Wandfarbe, braunem Holzboden, Kamin, TV-Wand und braunem Boden in Sonstige
Landhausstil Wohnzimmer mit blauer Wandfarbe, braunem Holzboden, Kamin, TV-Wand und braunem Boden in Sonstige
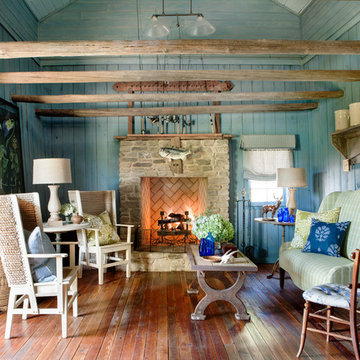
Erica George Dines
Landhausstil Wohnzimmer mit blauer Wandfarbe, Kamin, braunem Holzboden und Kaminumrandung aus Stein in Atlanta
Landhausstil Wohnzimmer mit blauer Wandfarbe, Kamin, braunem Holzboden und Kaminumrandung aus Stein in Atlanta

A cozy sitting room with 2017's trending colors of dusky blue, mineral grey and taupe. Complete with soft, warm loop-pile carpet and accented with an area fug. Flooring available at Finstad's Carpet One. * All styles and colors may not be available.
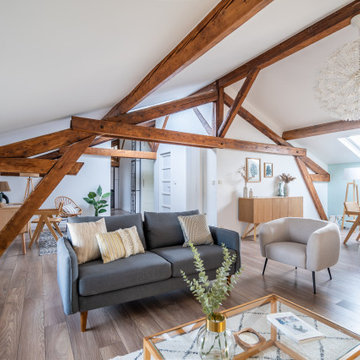
Salon pour logement témoin à Fontaines sur saône (Home staging)
Offenes Country Wohnzimmer mit blauer Wandfarbe, braunem Holzboden, braunem Boden, freigelegten Dachbalken und gewölbter Decke in Lyon
Offenes Country Wohnzimmer mit blauer Wandfarbe, braunem Holzboden, braunem Boden, freigelegten Dachbalken und gewölbter Decke in Lyon
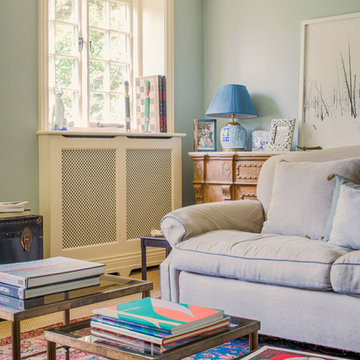
Alterations to an idyllic Cotswold Cottage in Gloucestershire. The works included complete internal refurbishment, together with an entirely new panelled Dining Room, a small oak framed bay window extension to the Kitchen and a new Boot Room / Utility extension.
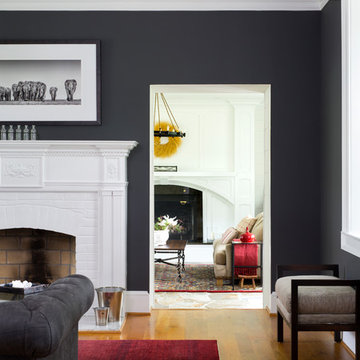
This 1850s farmhouse in the country outside NY underwent a dramatic makeover! Dark wood molding was painted white, shiplap added to the walls, wheat-colored grasscloth installed, and carpets torn out to make way for natural stone and heart pine flooring. We based the palette on quintessential American colors: red, white, and navy. Rooms that had been dark were filled with light and became the backdrop for cozy fabrics, wool rugs, and a collection of art and curios.
Photography: Stacy Zarin Goldberg
See this project featured in Home & Design Magazine here: http://www.homeanddesign.com/2016/12/21/farmhouse-fresh
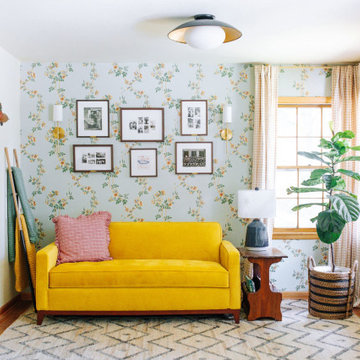
Mittelgroßes, Repräsentatives, Offenes Country Wohnzimmer mit blauer Wandfarbe und Tapetenwänden in Sonstige
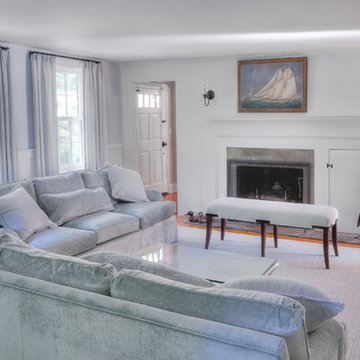
Russell Campaigne
Mittelgroßes, Repräsentatives, Fernseherloses, Abgetrenntes Landhausstil Wohnzimmer mit blauer Wandfarbe, braunem Holzboden, Kamin und Kaminumrandung aus Stein in New York
Mittelgroßes, Repräsentatives, Fernseherloses, Abgetrenntes Landhausstil Wohnzimmer mit blauer Wandfarbe, braunem Holzboden, Kamin und Kaminumrandung aus Stein in New York
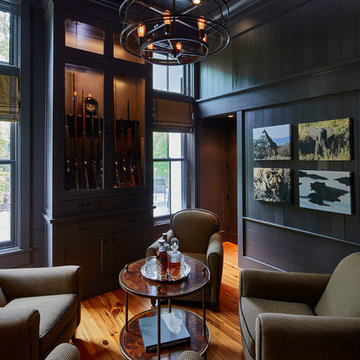
Lauren Rubenstein Photography
Kleines, Abgetrenntes Country Wohnzimmer ohne Kamin mit blauer Wandfarbe, braunem Holzboden und braunem Boden in Atlanta
Kleines, Abgetrenntes Country Wohnzimmer ohne Kamin mit blauer Wandfarbe, braunem Holzboden und braunem Boden in Atlanta
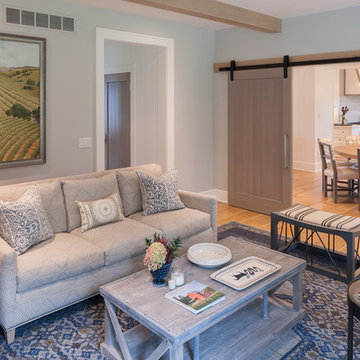
Nestled in the countryside and designed to accommodate a multi-generational family, this custom compound boasts a nearly 5,000 square foot main residence, an infinity pool with luscious landscaping, a guest and pool house as well as a pole barn. The spacious, yet cozy flow of the main residence fits perfectly with the farmhouse style exterior. The gourmet kitchen with separate bakery kitchen offers built-in banquette seating for casual dining and is open to a cozy dining room for more formal meals enjoyed in front of the wood-burning fireplace. Completing the main level is a library, mudroom and living room with rustic accents throughout. The upper level features a grand master suite, a guest bedroom with dressing room, a laundry room as well as a sizable home office. The lower level has a fireside sitting room that opens to the media and exercise rooms by custom-built sliding barn doors. The quaint guest house has a living room, dining room and full kitchen, plus an upper level with two bedrooms and a full bath, as well as a wrap-around porch overlooking the infinity edge pool and picturesque landscaping of the estate.
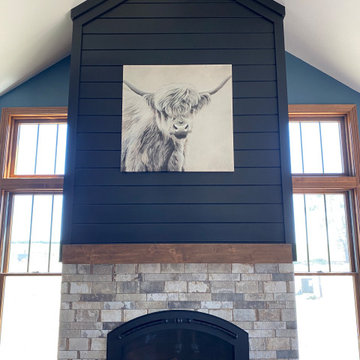
Abgetrenntes Landhausstil Wohnzimmer mit blauer Wandfarbe, Kamin und Kaminumrandung aus Backstein
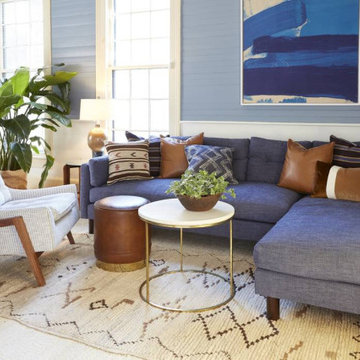
Mittelgroßes, Repräsentatives, Abgetrenntes Country Wohnzimmer ohne Kamin mit blauer Wandfarbe, hellem Holzboden und beigem Boden in Sonstige
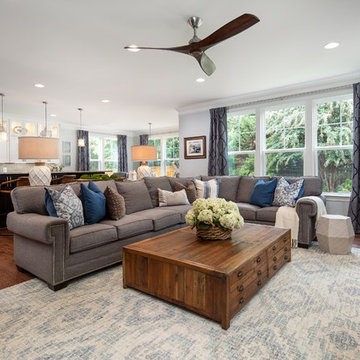
Offenes Landhausstil Wohnzimmer mit blauer Wandfarbe, dunklem Holzboden und braunem Boden in Washington, D.C.
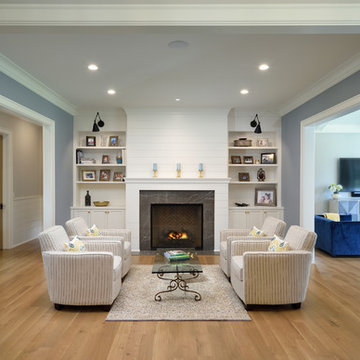
Michael Lipman
Mittelgroßes, Repräsentatives, Fernseherloses, Abgetrenntes Landhaus Wohnzimmer mit blauer Wandfarbe, hellem Holzboden, Kamin, Kaminumrandung aus Stein und braunem Boden in Chicago
Mittelgroßes, Repräsentatives, Fernseherloses, Abgetrenntes Landhaus Wohnzimmer mit blauer Wandfarbe, hellem Holzboden, Kamin, Kaminumrandung aus Stein und braunem Boden in Chicago
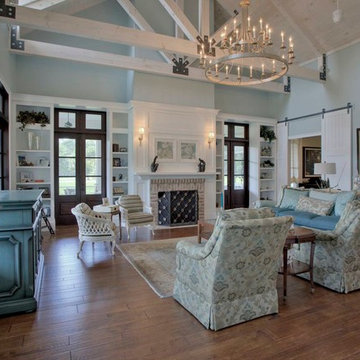
Fernseherloses, Abgetrenntes Landhausstil Wohnzimmer mit blauer Wandfarbe, braunem Holzboden, Kamin, Kaminumrandung aus Backstein und braunem Boden in Atlanta

The family room that doubles as the home office, is serving up a cozy fireplace glow, and netflix for each and every family member.
Mittelgroßes, Offenes Landhausstil Wohnzimmer mit blauer Wandfarbe, hellem Holzboden, Hängekamin, Kaminumrandung aus Holzdielen, TV-Wand, beigem Boden und Holzdielenwänden in New York
Mittelgroßes, Offenes Landhausstil Wohnzimmer mit blauer Wandfarbe, hellem Holzboden, Hängekamin, Kaminumrandung aus Holzdielen, TV-Wand, beigem Boden und Holzdielenwänden in New York
Landhausstil Wohnzimmer mit blauer Wandfarbe Ideen und Design
1
