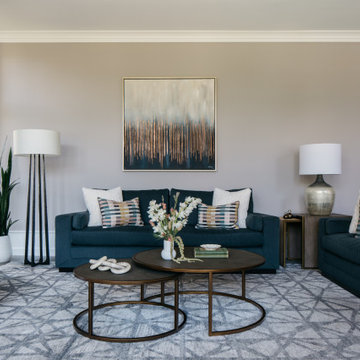Landhausstil Wohnzimmer mit eingelassener Decke Ideen und Design
Suche verfeinern:
Budget
Sortieren nach:Heute beliebt
1 – 20 von 87 Fotos
1 von 3

Fulfilling a vision of the future to gather an expanding family, the open home is designed for multi-generational use, while also supporting the everyday lifestyle of the two homeowners. The home is flush with natural light and expansive views of the landscape in an established Wisconsin village. Charming European homes, rich with interesting details and fine millwork, inspired the design for the Modern European Residence. The theming is rooted in historical European style, but modernized through simple architectural shapes and clean lines that steer focus to the beautifully aligned details. Ceiling beams, wallpaper treatments, rugs and furnishings create definition to each space, and fabrics and patterns stand out as visual interest and subtle additions of color. A brighter look is achieved through a clean neutral color palette of quality natural materials in warm whites and lighter woods, contrasting with color and patterned elements. The transitional background creates a modern twist on a traditional home that delivers the desired formal house with comfortable elegance.
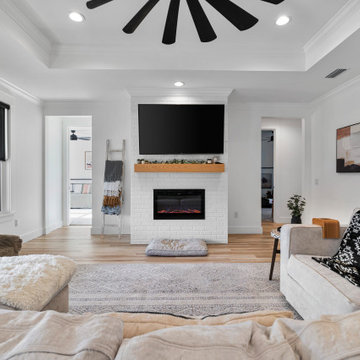
This beautiful custom home is in the gated community of Cedar Creek at Deerpoint Lake.
Mittelgroßes, Offenes Country Wohnzimmer mit weißer Wandfarbe, Vinylboden, Kamin, Kaminumrandung aus Backstein, TV-Wand, beigem Boden und eingelassener Decke in Sonstige
Mittelgroßes, Offenes Country Wohnzimmer mit weißer Wandfarbe, Vinylboden, Kamin, Kaminumrandung aus Backstein, TV-Wand, beigem Boden und eingelassener Decke in Sonstige
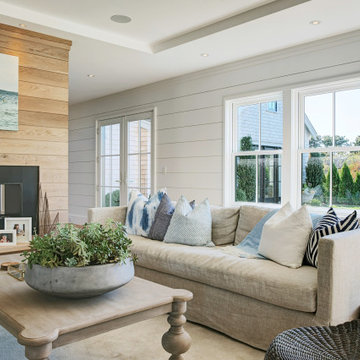
Landhausstil Wohnzimmer mit weißer Wandfarbe, Tunnelkamin, Kaminumrandung aus Holz, beigem Boden, eingelassener Decke, Holzdielenwänden und hellem Holzboden in Boston
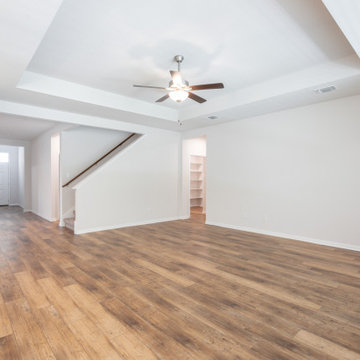
Großes, Offenes Landhaus Wohnzimmer mit beiger Wandfarbe, Vinylboden, braunem Boden und eingelassener Decke in Austin
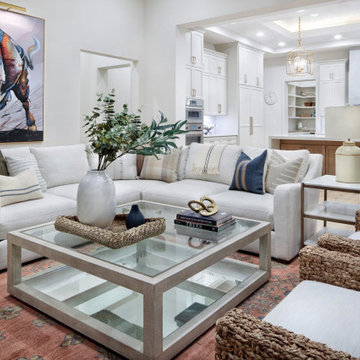
Modern farmhouse cozy living area with off-white L-shaped couch and two stand-alone chairs around a glass coffee table. Pillows contain pops of blues. browns, and greens, bringing an earthy, natural feeling to the room. A rustic Aztec print rug with blues and greens ties the room together.
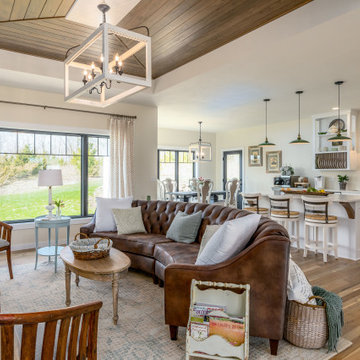
Open-concept great room with beautiful oak, hardwood floors and pine-board lined tray ceiling,
Offenes Landhaus Wohnzimmer mit weißer Wandfarbe, hellem Holzboden, Kamin, gefliester Kaminumrandung, braunem Boden und eingelassener Decke in Sonstige
Offenes Landhaus Wohnzimmer mit weißer Wandfarbe, hellem Holzboden, Kamin, gefliester Kaminumrandung, braunem Boden und eingelassener Decke in Sonstige

Geräumiges, Repräsentatives, Offenes Landhaus Wohnzimmer mit weißer Wandfarbe, TV-Wand, hellem Holzboden, Kamin, gefliester Kaminumrandung, braunem Boden, eingelassener Decke und Wandpaneelen in San Francisco

Warm, light, and inviting with characteristic knot vinyl floors that bring a touch of wabi-sabi to every room. This rustic maple style is ideal for Japanese and Scandinavian-inspired spaces. With the Modin Collection, we have raised the bar on luxury vinyl plank. The result is a new standard in resilient flooring. Modin offers true embossed in register texture, a low sheen level, a rigid SPC core, an industry-leading wear layer, and so much more.
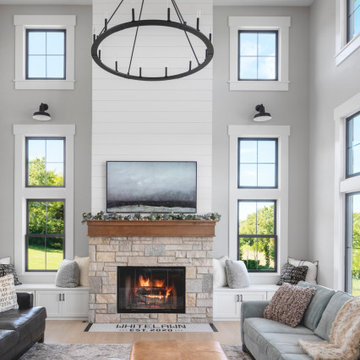
Open concept with upper loft overlooks the great room and foyer in this modern farmhouse. The 5" common white oak hardwood floor was custom stained on site to emphasize the natural grain and color with a satin finish. Penny tile custom hearth with the name of the house. Family friendly finishes with a black metal Capital lighting.
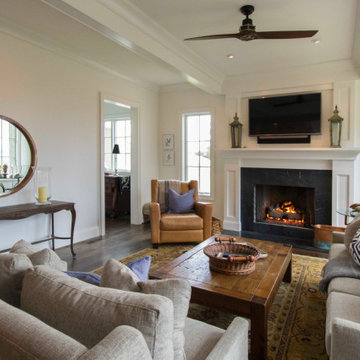
Großes, Offenes Landhaus Wohnzimmer mit weißer Wandfarbe, Kamin, braunem Boden und eingelassener Decke in Cincinnati
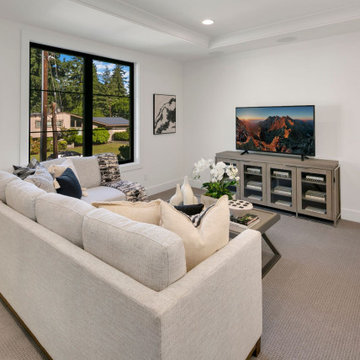
The Madera's family room is a modern and inviting space designed for relaxation and entertainment. The gray carpet lays the foundation for a comfortable and cozy atmosphere. Crisp white couches offer ample seating for family and guests, providing a sense of brightness and airiness to the room. White walls add a touch of elegance while creating a blank canvas for various decorative elements.
A TV serves as the focal point of the family room, perfect for movie nights and leisurely viewing. The TV stand, crafted from gray wood, complements the overall design and provides storage space for media equipment and other essentials. Stylish black windows frame the outside view, bringing in natural light while adding a bold contrast to the room's light-colored palette.
The Madera's family room is an ideal space for spending quality time with loved ones, whether it's watching movies, playing games, or simply enjoying each other's company in a comfortable and visually appealing environment.
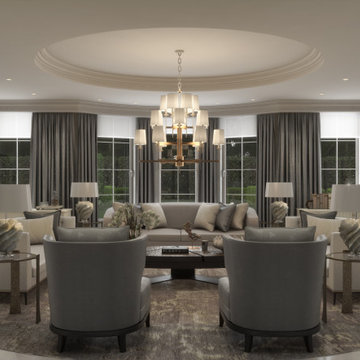
Luxury living room we designed for one of our prime projects in Surrey. We used a natural colour scheme with a touch of grey to add the masculine and luxury feel to this formal living room.
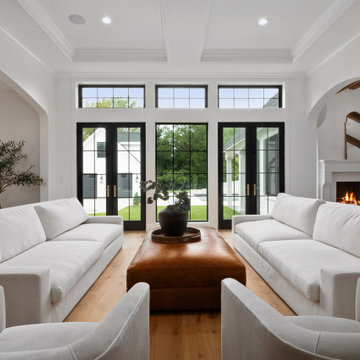
Geräumiges, Offenes Landhaus Wohnzimmer mit weißer Wandfarbe, hellem Holzboden und eingelassener Decke in St. Louis
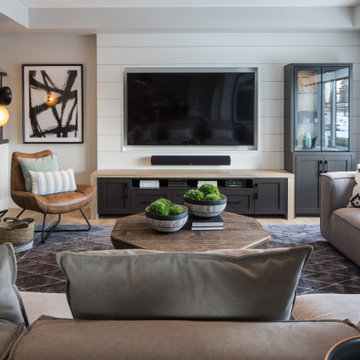
Großes, Offenes Landhaus Wohnzimmer mit grauer Wandfarbe, Laminat, Multimediawand, braunem Boden, eingelassener Decke und Holzdielenwänden in Calgary
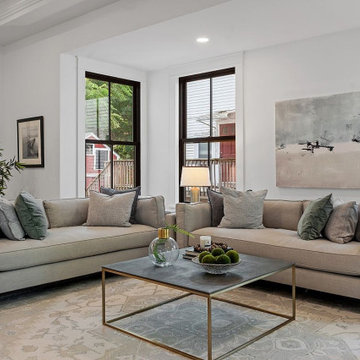
Großes, Offenes Landhaus Wohnzimmer mit weißer Wandfarbe, hellem Holzboden, Kamin, Kaminumrandung aus Holz, TV-Wand, beigem Boden, eingelassener Decke und Holzdielenwänden in Boston
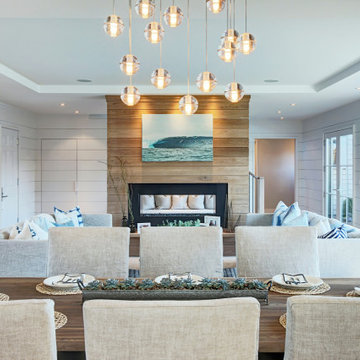
Repräsentatives Country Wohnzimmer mit weißer Wandfarbe, hellem Holzboden, Kaminumrandung aus Holz, beigem Boden, eingelassener Decke, Holzdielenwänden und Tunnelkamin in Boston
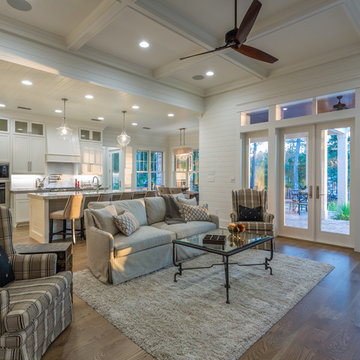
Landhaus Wohnzimmer mit weißer Wandfarbe, hellem Holzboden, eingelassener Decke und Holzdielenwänden in San Francisco
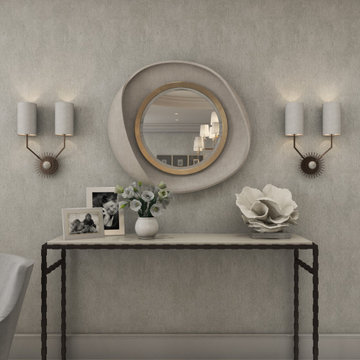
Console table in our St. George's Hill project. Details and accessories at the side of this formal living room creating a luxurious and cosy additional feel to this room.
Landhausstil Wohnzimmer mit eingelassener Decke Ideen und Design
1
