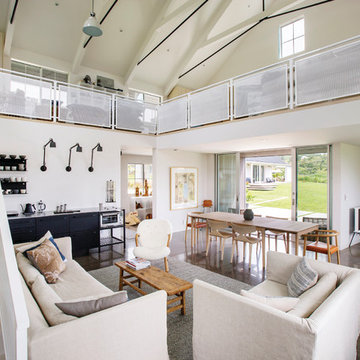Landhausstil Wohnzimmer mit grauem Boden Ideen und Design
Suche verfeinern:
Budget
Sortieren nach:Heute beliebt
1 – 20 von 1.223 Fotos
1 von 3
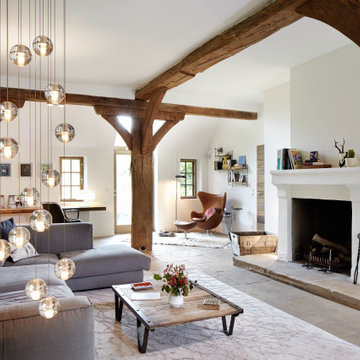
Offenes Country Wohnzimmer mit weißer Wandfarbe, Kamin, grauem Boden und freigelegten Dachbalken in Hamburg

Family Room with reclaimed wood beams for shelving and fireplace mantel. Performance fabrics used on all the furniture allow for a very durable and kid friendly environment.

Modern Farmhouse designed for entertainment and gatherings. French doors leading into the main part of the home and trim details everywhere. Shiplap, board and batten, tray ceiling details, custom barrel tables are all part of this modern farmhouse design.
Half bath with a custom vanity. Clean modern windows. Living room has a fireplace with custom cabinets and custom barn beam mantel with ship lap above. The Master Bath has a beautiful tub for soaking and a spacious walk in shower. Front entry has a beautiful custom ceiling treatment.

Jenna Sue
Großes, Offenes Landhaus Wohnzimmer mit grauer Wandfarbe, hellem Holzboden, Kamin, Kaminumrandung aus Stein und grauem Boden in Tampa
Großes, Offenes Landhaus Wohnzimmer mit grauer Wandfarbe, hellem Holzboden, Kamin, Kaminumrandung aus Stein und grauem Boden in Tampa

Nestled into a hillside, this timber-framed family home enjoys uninterrupted views out across the countryside of the North Downs. A newly built property, it is an elegant fusion of traditional crafts and materials with contemporary design.
Our clients had a vision for a modern sustainable house with practical yet beautiful interiors, a home with character that quietly celebrates the details. For example, where uniformity might have prevailed, over 1000 handmade pegs were used in the construction of the timber frame.
The building consists of three interlinked structures enclosed by a flint wall. The house takes inspiration from the local vernacular, with flint, black timber, clay tiles and roof pitches referencing the historic buildings in the area.
The structure was manufactured offsite using highly insulated preassembled panels sourced from sustainably managed forests. Once assembled onsite, walls were finished with natural clay plaster for a calming indoor living environment.
Timber is a constant presence throughout the house. At the heart of the building is a green oak timber-framed barn that creates a warm and inviting hub that seamlessly connects the living, kitchen and ancillary spaces. Daylight filters through the intricate timber framework, softly illuminating the clay plaster walls.
Along the south-facing wall floor-to-ceiling glass panels provide sweeping views of the landscape and open on to the terrace.
A second barn-like volume staggered half a level below the main living area is home to additional living space, a study, gym and the bedrooms.
The house was designed to be entirely off-grid for short periods if required, with the inclusion of Tesla powerpack batteries. Alongside underfloor heating throughout, a mechanical heat recovery system, LED lighting and home automation, the house is highly insulated, is zero VOC and plastic use was minimised on the project.
Outside, a rainwater harvesting system irrigates the garden and fields and woodland below the house have been rewilded.

Country Wohnzimmer mit Betonboden, grauem Boden und gewölbter Decke in Hertfordshire

Brand new 2-Story 3,100 square foot Custom Home completed in 2022. Designed by Arch Studio, Inc. and built by Brooke Shaw Builders.
Großes, Offenes Landhaus Wohnzimmer mit weißer Wandfarbe, braunem Holzboden, Gaskamin, Kaminumrandung aus Stein, TV-Wand und grauem Boden in San Francisco
Großes, Offenes Landhaus Wohnzimmer mit weißer Wandfarbe, braunem Holzboden, Gaskamin, Kaminumrandung aus Stein, TV-Wand und grauem Boden in San Francisco

Großes, Offenes Landhaus Wohnzimmer mit weißer Wandfarbe, hellem Holzboden, Kamin, Kaminumrandung aus Stein, TV-Wand, grauem Boden, gewölbter Decke und Holzdielenwänden in Chicago
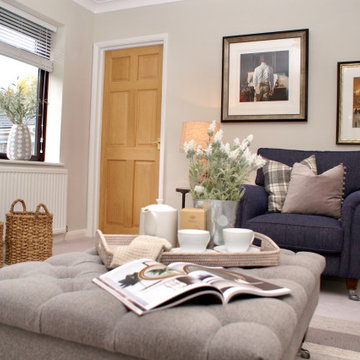
This complete living room re-design captures the heart of this four-bedroom family home.
Using check fabrics, navy and soft green tones, this living room now portrays a cosy country feel. The room is brought to life through accessorising, showing off my client's personal style.
Completed November 2018 - 4 bedroom house in Exeter, Devon.

A lovingly restored Georgian farmhouse in the heart of the Lake District.
Our shared aim was to deliver an authentic restoration with high quality interiors, and ingrained sustainable design principles using renewable energy.
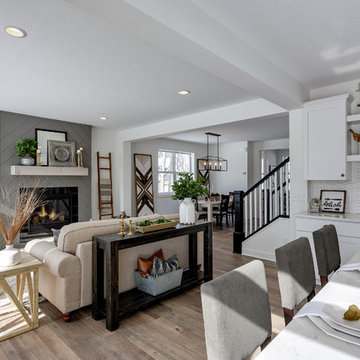
This modern farmhouse living room features a custom shiplap fireplace by Stonegate Builders, with custom-painted cabinetry by Carver Junk Company. The large rug pattern is mirrored in the handcrafted coffee and end tables, made just for this space.

Updated family room in modern farmhouse style with new custom built-ins, new fireplace surround with shiplap, new paint, lighting, furnishings, flooring and accessories.
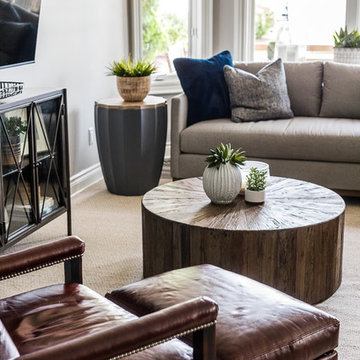
Großes, Offenes Landhaus Wohnzimmer mit grauer Wandfarbe, Vinylboden, TV-Wand und grauem Boden in Detroit

Großes, Offenes Landhaus Wohnzimmer mit weißer Wandfarbe, Betonboden, Kamin, Kaminumrandung aus Backstein, Multimediawand und grauem Boden in Jackson

Michael Hunter Photography
Großes, Offenes Landhausstil Wohnzimmer mit grauer Wandfarbe, Porzellan-Bodenfliesen, Kamin, Kaminumrandung aus Stein, TV-Wand und grauem Boden
Großes, Offenes Landhausstil Wohnzimmer mit grauer Wandfarbe, Porzellan-Bodenfliesen, Kamin, Kaminumrandung aus Stein, TV-Wand und grauem Boden
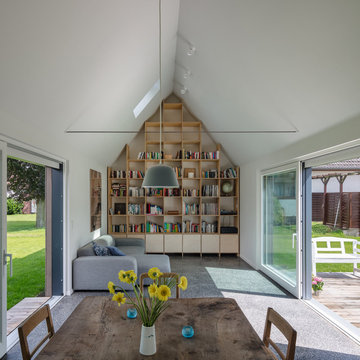
Wohnhalle (Fotograf: Marcus Ebener, Berlin)
Mittelgroße, Offene, Fernseherlose Landhausstil Bibliothek ohne Kamin mit weißer Wandfarbe, Teppichboden und grauem Boden in Hamburg
Mittelgroße, Offene, Fernseherlose Landhausstil Bibliothek ohne Kamin mit weißer Wandfarbe, Teppichboden und grauem Boden in Hamburg
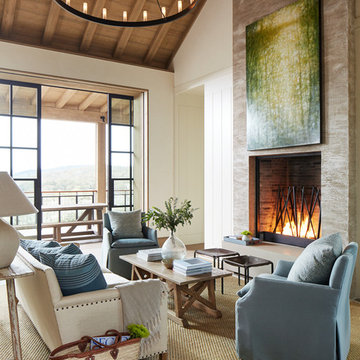
Photo Credit: John Merkl
Abgetrenntes Landhaus Wohnzimmer mit weißer Wandfarbe, Betonboden, Kamin und grauem Boden in Sonstige
Abgetrenntes Landhaus Wohnzimmer mit weißer Wandfarbe, Betonboden, Kamin und grauem Boden in Sonstige

Michelle Wilson Photography
Fernseherloses, Offenes, Repräsentatives, Kleines Landhaus Wohnzimmer ohne Kamin mit Betonboden, weißer Wandfarbe und grauem Boden in San Francisco
Fernseherloses, Offenes, Repräsentatives, Kleines Landhaus Wohnzimmer ohne Kamin mit Betonboden, weißer Wandfarbe und grauem Boden in San Francisco
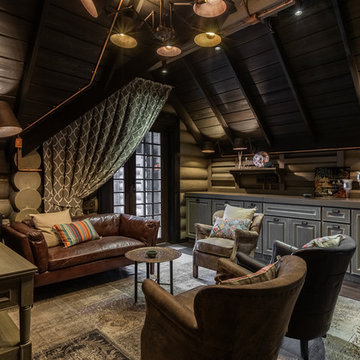
Mittelgroßes Landhausstil Wohnzimmer mit brauner Wandfarbe und grauem Boden in Sonstige
Landhausstil Wohnzimmer mit grauem Boden Ideen und Design
1
