Landhausstil Wohnzimmer mit hellem Holzboden Ideen und Design
Suche verfeinern:
Budget
Sortieren nach:Heute beliebt
1 – 20 von 4.843 Fotos
1 von 3

Our clients wanted the ultimate modern farmhouse custom dream home. They found property in the Santa Rosa Valley with an existing house on 3 ½ acres. They could envision a new home with a pool, a barn, and a place to raise horses. JRP and the clients went all in, sparing no expense. Thus, the old house was demolished and the couple’s dream home began to come to fruition.
The result is a simple, contemporary layout with ample light thanks to the open floor plan. When it comes to a modern farmhouse aesthetic, it’s all about neutral hues, wood accents, and furniture with clean lines. Every room is thoughtfully crafted with its own personality. Yet still reflects a bit of that farmhouse charm.
Their considerable-sized kitchen is a union of rustic warmth and industrial simplicity. The all-white shaker cabinetry and subway backsplash light up the room. All white everything complimented by warm wood flooring and matte black fixtures. The stunning custom Raw Urth reclaimed steel hood is also a star focal point in this gorgeous space. Not to mention the wet bar area with its unique open shelves above not one, but two integrated wine chillers. It’s also thoughtfully positioned next to the large pantry with a farmhouse style staple: a sliding barn door.
The master bathroom is relaxation at its finest. Monochromatic colors and a pop of pattern on the floor lend a fashionable look to this private retreat. Matte black finishes stand out against a stark white backsplash, complement charcoal veins in the marble looking countertop, and is cohesive with the entire look. The matte black shower units really add a dramatic finish to this luxurious large walk-in shower.
Photographer: Andrew - OpenHouse VC

Großes, Offenes Country Wohnzimmer mit weißer Wandfarbe, hellem Holzboden und beigem Boden in Salt Lake City

Repräsentatives, Fernseherloses Country Wohnzimmer mit weißer Wandfarbe, hellem Holzboden, Gaskamin und Kaminumrandung aus Metall in Minneapolis

Kelly: “It just transformed the whole house into something more casual, more farmhouse, more lived in and comfortable.”
************************************************************************* Standard fireplace surrounded by Carrera Marble Tile and accented with Grey painted wood paneling, hearth and trim.
*************************************************************************
Buffalo Lumber specializes in Custom Milled, Factory Finished Wood Siding and Paneling. We ONLY do real wood.

Creating comfort and a private space for each homeowner, the sitting room is a respite to read, work, write a letter, or run the house as a gateway space with visibility to the front entry and connection to the kitchen. Soffits ground the perimeter of the room and the shimmer of a patterned wall covering framed in the ceiling visually lowers the expansive heights. The layering of textures as a mix of patterns among the furnishings, pillows and rug is a notable British influence. Opposite the sofa, a television is concealed in built-in cabinets behind sliding panels with a decorative metal infill to maintain a formal appearance through the front facing picture window. Printed drapery frames the window bringing color and warmth to the room.

Großes, Offenes Landhaus Wohnzimmer mit Kamin, gefliester Kaminumrandung, weißer Wandfarbe, braunem Boden und hellem Holzboden in Denver

This home features many timeless designs and was catered to our clients and their five growing children
Großes, Offenes Landhaus Wohnzimmer mit weißer Wandfarbe, hellem Holzboden, Kamin, Kaminumrandung aus Backstein, TV-Wand und beigem Boden in Phoenix
Großes, Offenes Landhaus Wohnzimmer mit weißer Wandfarbe, hellem Holzboden, Kamin, Kaminumrandung aus Backstein, TV-Wand und beigem Boden in Phoenix
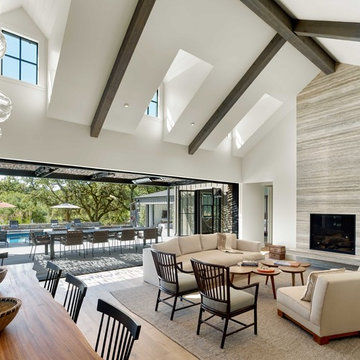
Offenes Country Wohnzimmer mit weißer Wandfarbe, hellem Holzboden und beigem Boden in San Francisco
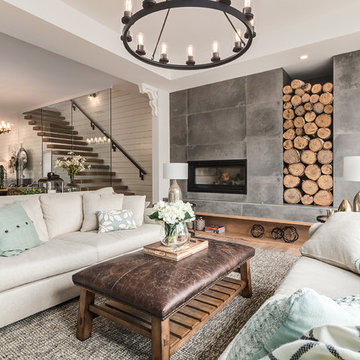
We love this cozy but bright living room, it's perfect for snuggling up with the family!
Großes, Offenes Landhausstil Wohnzimmer mit weißer Wandfarbe, hellem Holzboden, gefliester Kaminumrandung, beigem Boden und Kamin in Calgary
Großes, Offenes Landhausstil Wohnzimmer mit weißer Wandfarbe, hellem Holzboden, gefliester Kaminumrandung, beigem Boden und Kamin in Calgary
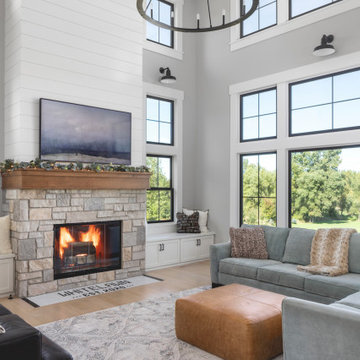
Open concept with upper loft overlooks the great room and foyer in this modern farmhouse. The 5" common white oak hardwood floor was custom stained on site to emphasize the natural grain and color with a satin finish. Painted balusters and newel posts are mixed with stained railings and caps with wall to wall carpet stairs. Family friendly finishes with a black barn door on the foyer closet.

Fernseherlose, Offene Landhaus Bibliothek mit beiger Wandfarbe, hellem Holzboden, Kamin, Kaminumrandung aus Stein, braunem Boden, gewölbter Decke und Tapetenwänden in Sonstige

The living room presents clean lines, natural materials, and an assortment of keepsakes from the owners' extensive travels.
Großes, Offenes Country Wohnzimmer mit beiger Wandfarbe, hellem Holzboden, Gaskamin, Kaminumrandung aus Metall, Multimediawand, braunem Boden und gewölbter Decke in Baltimore
Großes, Offenes Country Wohnzimmer mit beiger Wandfarbe, hellem Holzboden, Gaskamin, Kaminumrandung aus Metall, Multimediawand, braunem Boden und gewölbter Decke in Baltimore

Landhausstil Wohnzimmer im Loft-Stil mit Hausbar, weißer Wandfarbe, hellem Holzboden, TV-Wand, braunem Boden und gewölbter Decke in San Francisco

Großes, Offenes Landhausstil Wohnzimmer mit weißer Wandfarbe, hellem Holzboden, Gaskamin, Kaminumrandung aus Stein, TV-Wand und gewölbter Decke in Sonstige
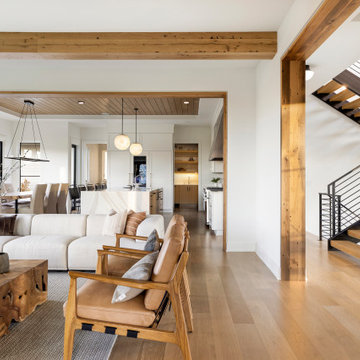
Tucked into the wooded conservation land of Deer Hill Preserve, this stunning residence provides scenic, spacious, and secluded living. The modern exterior of this home is met with similar organic materials and textures throughout the interior–like white oak and natural limestone, as well as soft, neutral colors like white, beige, gray, and black that blend together to create a warm and cozy atmosphere.

Geräumiges, Offenes Landhaus Wohnzimmer mit weißer Wandfarbe, hellem Holzboden, Multimediawand, beigem Boden und Holzdielenwänden in Minneapolis

This tall wall for the fireplace had art niches that I wanted removed along with the boring white tile border around the fireplace. I wanted a clean and simple look. I replaced the white tile that surrounded the inside of the fireplace with black glass mosaic tile. This helped to give the fireplace opening a more solid look.
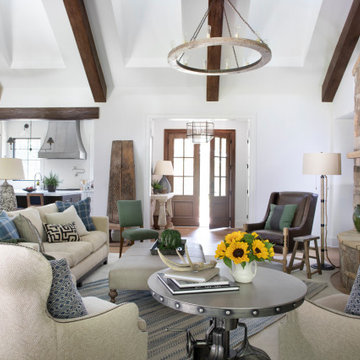
Großes, Offenes Country Wohnzimmer mit weißer Wandfarbe, hellem Holzboden, Kamin, Kaminumrandung aus Stein, TV-Wand und beigem Boden in Atlanta

For this home, we really wanted to create an atmosphere of cozy. A "lived in" farmhouse. We kept the colors light throughout the home, and added contrast with black interior windows, and just a touch of colors on the wall. To help create that cozy and comfortable vibe, we added in brass accents throughout the home. You will find brass lighting and hardware throughout the home. We also decided to white wash the large two story fireplace that resides in the great room. The white wash really helped us to get that "vintage" look, along with the over grout we had applied to it. We kept most of the metals warm, using a lot of brass and polished nickel. One of our favorite features is the vintage style shiplap we added to most of the ceiling on the main floor...and of course no vintage inspired home would be complete without true vintage rustic beams, which we placed in the great room, fireplace mantel and the master bedroom.

Mittelgroßes, Offenes Landhaus Wohnzimmer mit hellem Holzboden, Kamin und Kaminumrandung aus Backstein in Orange County
Landhausstil Wohnzimmer mit hellem Holzboden Ideen und Design
1