Landhausstil Wohnzimmer mit TV-Wand Ideen und Design
Suche verfeinern:
Budget
Sortieren nach:Heute beliebt
1 – 20 von 5.766 Fotos
1 von 3

Rustic beams frame the architecture in this spectacular great room; custom sectional and tables.
Photographer: Mick Hales
Geräumiges, Offenes Country Wohnzimmer mit braunem Holzboden, Kamin, Kaminumrandung aus Stein und TV-Wand in New York
Geräumiges, Offenes Country Wohnzimmer mit braunem Holzboden, Kamin, Kaminumrandung aus Stein und TV-Wand in New York

The Herringbone shiplap wall painted in Black of Night makes for the absolutely perfect background to make the Caramel Maple cabinetry and mantle pop!

Mittelgroßes, Offenes Country Wohnzimmer mit weißer Wandfarbe, braunem Holzboden, Kamin, Kaminumrandung aus Holzdielen, TV-Wand, braunem Boden, freigelegten Dachbalken und Holzdielenwänden in Austin

Offenes Country Wohnzimmer mit grauer Wandfarbe, dunklem Holzboden, Gaskamin, Kaminumrandung aus gestapelten Steinen, TV-Wand, braunem Boden, freigelegten Dachbalken, Holzdielendecke und gewölbter Decke in New York

Großes, Offenes Country Wohnzimmer mit weißer Wandfarbe, braunem Holzboden, Kamin, Kaminumrandung aus Stein, TV-Wand und braunem Boden in Nashville

A full, custom remodel turned a once-dated great room into a spacious modern farmhouse with crisp black and white contrast, warm accents, custom black fireplace and plenty of space to entertain.

Modern Farmhouse designed for entertainment and gatherings. French doors leading into the main part of the home and trim details everywhere. Shiplap, board and batten, tray ceiling details, custom barrel tables are all part of this modern farmhouse design.
Half bath with a custom vanity. Clean modern windows. Living room has a fireplace with custom cabinets and custom barn beam mantel with ship lap above. The Master Bath has a beautiful tub for soaking and a spacious walk in shower. Front entry has a beautiful custom ceiling treatment.

Unique Home Stays
Mittelgroßes, Abgetrenntes, Repräsentatives Landhausstil Wohnzimmer mit grauer Wandfarbe, hellem Holzboden, Kaminofen, TV-Wand, beigem Boden und Kaminumrandung aus Metall in Sonstige
Mittelgroßes, Abgetrenntes, Repräsentatives Landhausstil Wohnzimmer mit grauer Wandfarbe, hellem Holzboden, Kaminofen, TV-Wand, beigem Boden und Kaminumrandung aus Metall in Sonstige

Kleines, Repräsentatives, Abgetrenntes Landhausstil Wohnzimmer mit grüner Wandfarbe, dunklem Holzboden, Kamin und TV-Wand in London
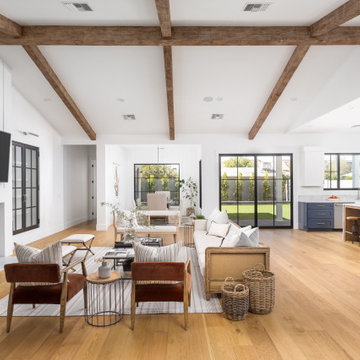
Rebuild The Block | Our Homes | Past build in the Arcadia area of Phoenix, Arizona. Modern farmhouse style great room with fireplace, mounted television, white walls and rustic exposed beams. Interior design by Urban Revival.

Brand new 2-Story 3,100 square foot Custom Home completed in 2022. Designed by Arch Studio, Inc. and built by Brooke Shaw Builders.
Großes, Offenes Landhaus Wohnzimmer mit weißer Wandfarbe, braunem Holzboden, Gaskamin, Kaminumrandung aus Stein, TV-Wand und grauem Boden in San Francisco
Großes, Offenes Landhaus Wohnzimmer mit weißer Wandfarbe, braunem Holzboden, Gaskamin, Kaminumrandung aus Stein, TV-Wand und grauem Boden in San Francisco

Offenes Landhausstil Wohnzimmer mit weißer Wandfarbe, braunem Holzboden, Kamin, Kaminumrandung aus Backstein, TV-Wand, braunem Boden, freigelegten Dachbalken und gewölbter Decke in Sydney

Our clients wanted the ultimate modern farmhouse custom dream home. They found property in the Santa Rosa Valley with an existing house on 3 ½ acres. They could envision a new home with a pool, a barn, and a place to raise horses. JRP and the clients went all in, sparing no expense. Thus, the old house was demolished and the couple’s dream home began to come to fruition.
The result is a simple, contemporary layout with ample light thanks to the open floor plan. When it comes to a modern farmhouse aesthetic, it’s all about neutral hues, wood accents, and furniture with clean lines. Every room is thoughtfully crafted with its own personality. Yet still reflects a bit of that farmhouse charm.
Their considerable-sized kitchen is a union of rustic warmth and industrial simplicity. The all-white shaker cabinetry and subway backsplash light up the room. All white everything complimented by warm wood flooring and matte black fixtures. The stunning custom Raw Urth reclaimed steel hood is also a star focal point in this gorgeous space. Not to mention the wet bar area with its unique open shelves above not one, but two integrated wine chillers. It’s also thoughtfully positioned next to the large pantry with a farmhouse style staple: a sliding barn door.
The master bathroom is relaxation at its finest. Monochromatic colors and a pop of pattern on the floor lend a fashionable look to this private retreat. Matte black finishes stand out against a stark white backsplash, complement charcoal veins in the marble looking countertop, and is cohesive with the entire look. The matte black shower units really add a dramatic finish to this luxurious large walk-in shower.
Photographer: Andrew - OpenHouse VC

Großes, Offenes Landhaus Wohnzimmer mit weißer Wandfarbe, hellem Holzboden, Kamin, Kaminumrandung aus Stein, TV-Wand, grauem Boden, gewölbter Decke und Holzdielenwänden in Chicago
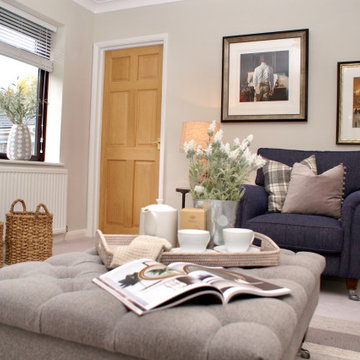
This complete living room re-design captures the heart of this four-bedroom family home.
Using check fabrics, navy and soft green tones, this living room now portrays a cosy country feel. The room is brought to life through accessorising, showing off my client's personal style.
Completed November 2018 - 4 bedroom house in Exeter, Devon.
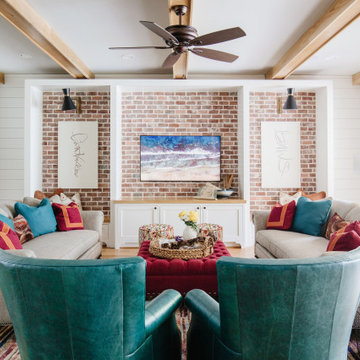
Großes, Offenes Country Wohnzimmer ohne Kamin mit weißer Wandfarbe, hellem Holzboden, TV-Wand und beigem Boden in Houston
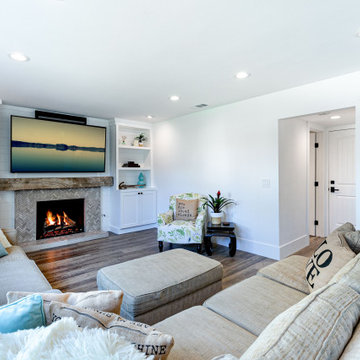
Custom fireplace with a new reclaimed wood mantle and designer side cabinets to create storage with artistic elements.
Großes, Offenes Landhaus Wohnzimmer mit weißer Wandfarbe, braunem Holzboden, Kamin, gefliester Kaminumrandung, TV-Wand und braunem Boden in Orange County
Großes, Offenes Landhaus Wohnzimmer mit weißer Wandfarbe, braunem Holzboden, Kamin, gefliester Kaminumrandung, TV-Wand und braunem Boden in Orange County

The upstairs has a seating area with natural light from the large windows. It adjoins to a living area off the kitchen. There is a wine bar fro entertaining. White ship lap covers the walls for the charming coastal style. Designed by Bob Chatham Custom Home Design and built by Phillip Vlahos of VDT Construction.
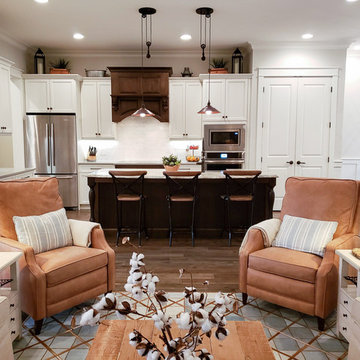
Mittelgroßes, Offenes Landhaus Wohnzimmer mit weißer Wandfarbe, dunklem Holzboden, Kamin, Kaminumrandung aus Backstein, TV-Wand und braunem Boden in Atlanta
Landhausstil Wohnzimmer mit TV-Wand Ideen und Design
1
