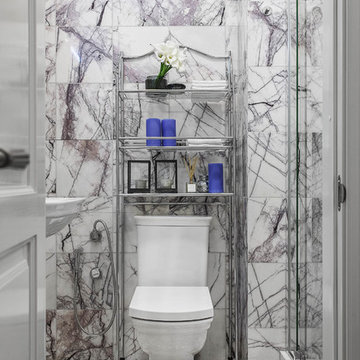Lange und schmale Ideen und Design
Suche verfeinern:
Budget
Sortieren nach:Heute beliebt
1 – 20 von 1.176 Fotos

This sophisticated black and white bath belongs to the clients' teenage son. He requested a masculine design with a warming towel rack and radiant heated flooring. A few gold accents provide contrast against the black cabinets and pair nicely with the matte black plumbing fixtures. A tall linen cabinet provides a handy storage area for towels and toiletries. The focal point of the room is the bold shower accent wall that provides a welcoming surprise when entering the bath from the basement hallway.

Modernes Badezimmer mit flächenbündigen Schrankfronten, hellen Holzschränken, bodengleicher Dusche, grauen Fliesen, grauer Wandfarbe, Einbauwaschbecken, weißem Boden und offener Dusche in Melbourne

Victorian print blue tile with a fabric-like texture were fitted inside the niche.
Klassisches Langes und schmales Badezimmer mit Waschtischkonsole, weißen Schränken, Einbaubadewanne, Duschbadewanne, Porzellanfliesen, braunem Holzboden, Wandtoilette und Schrankfronten mit vertiefter Füllung in London
Klassisches Langes und schmales Badezimmer mit Waschtischkonsole, weißen Schränken, Einbaubadewanne, Duschbadewanne, Porzellanfliesen, braunem Holzboden, Wandtoilette und Schrankfronten mit vertiefter Füllung in London

The owners love colour and were excited for us to invite fun through colour, pattern and texture across the kitchen cabinets, bathroom tiles and powder room wallpaper.
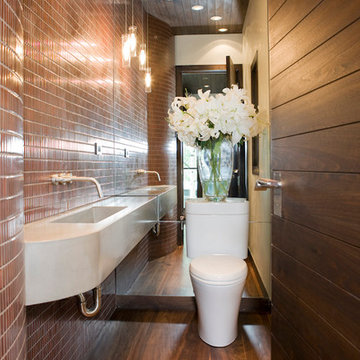
Modernes Langes und schmales Badezimmer mit Wandwaschbecken und braunen Fliesen in Denver

The sink in the bathroom stands on a base with an accent yellow module. It echoes the chairs in the kitchen and the hallway pouf. Just rightward to the entrance, there is a column cabinet containing a washer, a dryer, and a built-in air extractor.
We design interiors of homes and apartments worldwide. If you need well-thought and aesthetical interior, submit a request on the website.

Floors tiled in 'Lombardo' hexagon mosaic honed marble from Artisans of Devizes | Shower wall tiled in 'Lombardo' large format honed marble from Artisans of Devizes | Brassware is by Gessi in the finish 706 (Blackened Chrome) | Bronze mirror feature wall comprised of 3 bevelled panels | Custom vanity unit and cabinetry made by Luxe Projects London | Stone sink fabricated by AC Stone & Ceramic out of Oribico marble

Après travaux
Relooking d'une SDB dans une maison construite il y a une dizaine d'années.
Mittelgroßes Skandinavisches Badezimmer mit bodengleicher Dusche, Wandtoilette, grauen Fliesen, Keramikfliesen, grauer Wandfarbe, Keramikboden, Einbauwaschbecken, Quarzit-Waschtisch, grauem Boden, weißer Waschtischplatte, Einzelwaschbecken, Holzdecke und Steinwänden in Nancy
Mittelgroßes Skandinavisches Badezimmer mit bodengleicher Dusche, Wandtoilette, grauen Fliesen, Keramikfliesen, grauer Wandfarbe, Keramikboden, Einbauwaschbecken, Quarzit-Waschtisch, grauem Boden, weißer Waschtischplatte, Einzelwaschbecken, Holzdecke und Steinwänden in Nancy

Il bagno principale è stato ricavato in uno spazio stretto e lungo dove si è scelto di collocare la doccia a ridosso della finestra e addossare i sanitari ed il lavabo su un lato per permettere una migliore fruizione dell’ambiente. L’uso della resina in continuità tra pavimento e soffitto e lo specchio che corre lungo il lato del bagno, lo rendono percettivamente più ampio e accogliente.
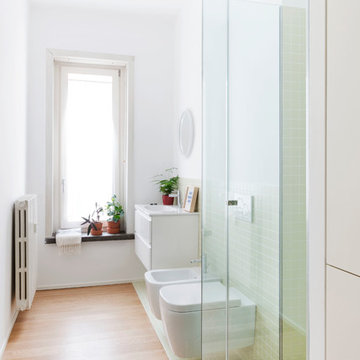
Federico Villa Fotografo
Mittelgroßes Modernes Badezimmer mit flächenbündigen Schrankfronten, weißen Schränken, Eckdusche, Wandtoilette, grünen Fliesen, Keramikfliesen, weißer Wandfarbe und hellem Holzboden in Mailand
Mittelgroßes Modernes Badezimmer mit flächenbündigen Schrankfronten, weißen Schränken, Eckdusche, Wandtoilette, grünen Fliesen, Keramikfliesen, weißer Wandfarbe und hellem Holzboden in Mailand

Photo credits: Design Imaging Studios.
Master bathrooms features a zero clearance shower with a rustic look.
Mittelgroßes Maritimes Badezimmer mit offenen Schränken, dunklen Holzschränken, Aufsatzwaschbecken, Waschtisch aus Holz, bodengleicher Dusche, gelber Wandfarbe, Toilette mit Aufsatzspülkasten, weißen Fliesen, Keramikfliesen, Keramikboden, Falttür-Duschabtrennung und brauner Waschtischplatte in Boston
Mittelgroßes Maritimes Badezimmer mit offenen Schränken, dunklen Holzschränken, Aufsatzwaschbecken, Waschtisch aus Holz, bodengleicher Dusche, gelber Wandfarbe, Toilette mit Aufsatzspülkasten, weißen Fliesen, Keramikfliesen, Keramikboden, Falttür-Duschabtrennung und brauner Waschtischplatte in Boston
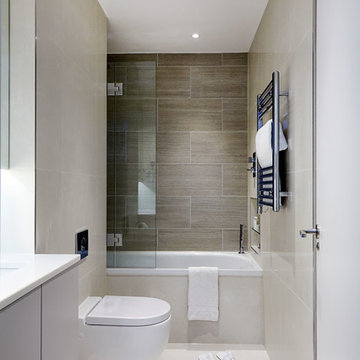
Anna Stathaki
Modernes Langes und schmales Badezimmer En Suite mit flächenbündigen Schrankfronten, Einbaubadewanne, Wandtoilette, beigen Fliesen, Keramikfliesen, beiger Wandfarbe, Keramikboden, Unterbauwaschbecken und Mineralwerkstoff-Waschtisch in London
Modernes Langes und schmales Badezimmer En Suite mit flächenbündigen Schrankfronten, Einbaubadewanne, Wandtoilette, beigen Fliesen, Keramikfliesen, beiger Wandfarbe, Keramikboden, Unterbauwaschbecken und Mineralwerkstoff-Waschtisch in London

Originally a nearly three-story tall 1920’s European-styled home was turned into a modern villa for work and home. A series of low concrete retaining wall planters and steps gradually takes you up to the second level entry, grounding or anchoring the house into the site, as does a new wrap around veranda and trellis. Large eave overhangs on the upper roof were designed to give the home presence and were accented with a Mid-century orange color. The new master bedroom addition white box creates a better sense of entry and opens to the wrap around veranda at the opposite side. Inside the owners live on the lower floor and work on the upper floor with the garage basement for storage, archives and a ceramics studio. New windows and open spaces were created for the graphic designer owners; displaying their mid-century modern furnishings collection.
A lot of effort went into attempting to lower the house visually by bringing the ground plane higher with the concrete retaining wall planters, steps, wrap around veranda and trellis, and the prominent roof with exaggerated overhangs. That the eaves were painted orange is a cool reflection of the owner’s Dutch heritage. Budget was a driver for the project and it was determined that the footprint of the home should have minimal extensions and that the new windows remain in the same relative locations as the old ones. Wall removal was utilized versus moving and building new walls where possible.
Photo Credit: John Sutton Photography.

Creative take on regency styling with bold stripes, orange accents and bold graphics.
Photo credit: Alex Armitstead
Kleines Klassisches Langes und schmales Badezimmer mit Wandwaschbecken, Einbaubadewanne, Wandtoilette mit Spülkasten, bunten Wänden und hellem Holzboden in Hampshire
Kleines Klassisches Langes und schmales Badezimmer mit Wandwaschbecken, Einbaubadewanne, Wandtoilette mit Spülkasten, bunten Wänden und hellem Holzboden in Hampshire
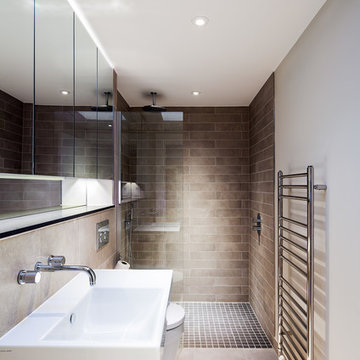
© Sonnemann Toon Architects
© David Butler Photography
Modernes Langes und schmales Badezimmer in London
Modernes Langes und schmales Badezimmer in London

This master bath in a condo high rise was completely remodeled and transformed. Careful attention was given to tile selection and placement. The medicine cabinet display was custom design for optimum function and integration to the overall space. Various lighting systems are utilized to provide proper lighting and drama.
Mitchell Shenker, Photography
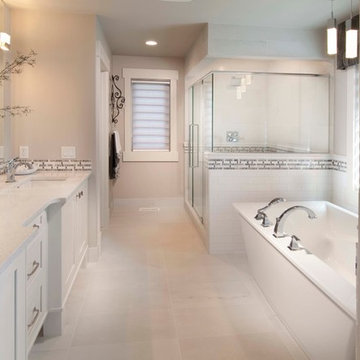
Großes Klassisches Langes und schmales Badezimmer En Suite mit Metrofliesen, Schrankfronten im Shaker-Stil, weißen Schränken, freistehender Badewanne, Eckdusche, weißen Fliesen, beiger Wandfarbe, Unterbauwaschbecken und Quarzwerkstein-Waschtisch in Calgary
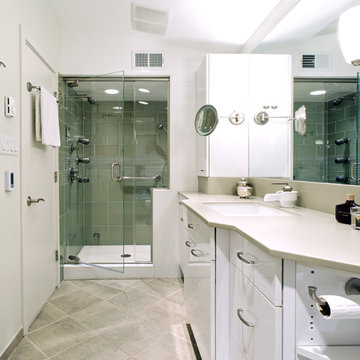
Modernes Langes und schmales Badezimmer mit Unterbauwaschbecken, flächenbündigen Schrankfronten, weißen Schränken, Duschnische und grünen Fliesen in Washington, D.C.
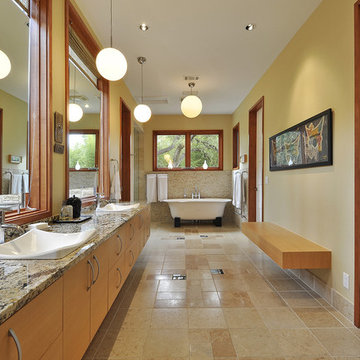
Nestled between multiple stands of Live Oak trees, the Westlake Residence is a contemporary Texas Hill Country home. The house is designed to accommodate the entire family, yet flexible in its design to be able to scale down into living only in 2,200 square feet when the children leave in several years. The home includes many state-of-the-art green features and multiple flex spaces capable of hosting large gatherings or small, intimate groups. The flow and design of the home provides for privacy from surrounding properties and streets, as well as to focus all of the entertaining to the center of the home. Finished in late 2006, the home features Icynene insulation, cork floors and thermal chimneys to exit warm air in the expansive family room.
Photography by Allison Cartwright
Lange und schmale Ideen und Design
1


