Lesezimmer mit blauer Wandfarbe Ideen und Design
Suche verfeinern:
Budget
Sortieren nach:Heute beliebt
1 – 20 von 589 Fotos

Klassisches Lesezimmer mit blauer Wandfarbe, braunem Holzboden und freistehendem Schreibtisch in San Francisco

Home office and den with painted paneling and cabinets. Brass chandelier and art lights accent the beautiful blue hue.
Mittelgroßes Maritimes Lesezimmer ohne Kamin mit blauer Wandfarbe, dunklem Holzboden, freistehendem Schreibtisch, beigem Boden, eingelassener Decke und Wandpaneelen in San Francisco
Mittelgroßes Maritimes Lesezimmer ohne Kamin mit blauer Wandfarbe, dunklem Holzboden, freistehendem Schreibtisch, beigem Boden, eingelassener Decke und Wandpaneelen in San Francisco

Großes Klassisches Lesezimmer ohne Kamin mit blauer Wandfarbe, dunklem Holzboden, Einbau-Schreibtisch und braunem Boden in San Francisco
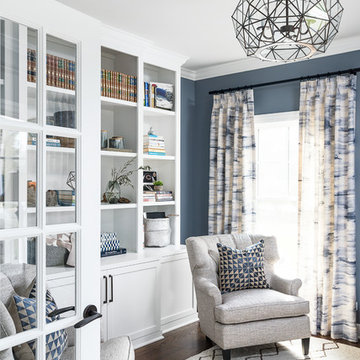
Picture Perfect home
Mittelgroßes Klassisches Lesezimmer mit blauer Wandfarbe, braunem Holzboden und braunem Boden in Chicago
Mittelgroßes Klassisches Lesezimmer mit blauer Wandfarbe, braunem Holzboden und braunem Boden in Chicago
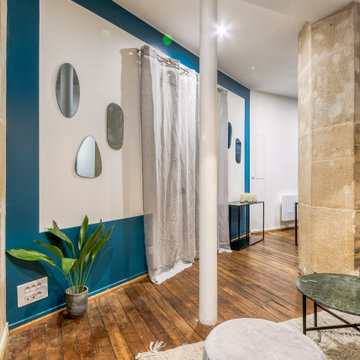
Un salon et des bureaux au style scandinave et contemporain; canapé et pouf en velours, table basse en métal et marbre vert, tapis berbère, suspensions en laiton.
Le contour du mur d'entrée peint apporte un cadre esthétique, les miroirs du rythme et de la profondeur.

The family living in this shingled roofed home on the Peninsula loves color and pattern. At the heart of the two-story house, we created a library with high gloss lapis blue walls. The tête-à-tête provides an inviting place for the couple to read while their children play games at the antique card table. As a counterpoint, the open planned family, dining room, and kitchen have white walls. We selected a deep aubergine for the kitchen cabinetry. In the tranquil master suite, we layered celadon and sky blue while the daughters' room features pink, purple, and citrine.

Thomas Kuoh
Klassisches Lesezimmer mit blauer Wandfarbe, dunklem Holzboden und freistehendem Schreibtisch in San Francisco
Klassisches Lesezimmer mit blauer Wandfarbe, dunklem Holzboden und freistehendem Schreibtisch in San Francisco
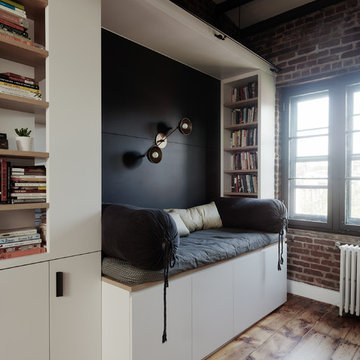
Joe Fletcher
Mittelgroßes Nordisches Lesezimmer ohne Kamin mit blauer Wandfarbe und braunem Holzboden in New York
Mittelgroßes Nordisches Lesezimmer ohne Kamin mit blauer Wandfarbe und braunem Holzboden in New York

Großes Klassisches Lesezimmer mit blauer Wandfarbe, hellem Holzboden, Kamin, Kaminumrandung aus Holz, freistehendem Schreibtisch, Kassettendecke und Wandpaneelen in Dallas
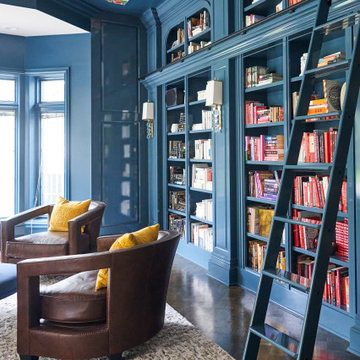
Mittelgroßes Klassisches Lesezimmer mit blauer Wandfarbe, dunklem Holzboden, Kamin, gefliester Kaminumrandung, freistehendem Schreibtisch, braunem Boden, Tapetendecke und Holzwänden in Cleveland
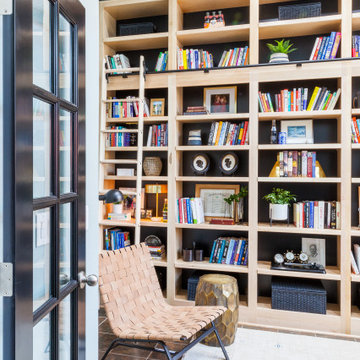
Home Office
Kleines Klassisches Lesezimmer mit blauer Wandfarbe, Schieferboden, freistehendem Schreibtisch und buntem Boden in Portland
Kleines Klassisches Lesezimmer mit blauer Wandfarbe, Schieferboden, freistehendem Schreibtisch und buntem Boden in Portland
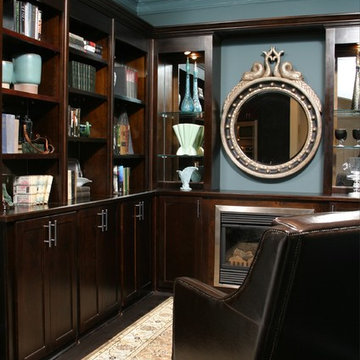
Kleines Klassisches Lesezimmer mit blauer Wandfarbe, dunklem Holzboden, Kamin, Kaminumrandung aus Holz, Einbau-Schreibtisch und schwarzem Boden in Atlanta

Uriges Lesezimmer ohne Kamin mit blauer Wandfarbe, dunklem Holzboden, freistehendem Schreibtisch und braunem Boden in Sonstige
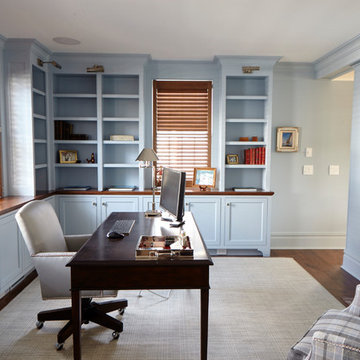
Klassisches Lesezimmer mit blauer Wandfarbe, Kamin und freistehendem Schreibtisch in Bridgeport
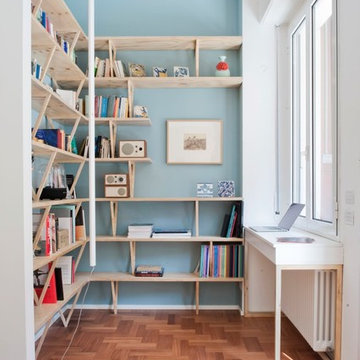
Uno delle viste della zona giorno è la nicchia, uno spazio pensato come un piccolo studio, seduti alla scrivania tuttavia si vede la terrazza. Abbiamo disegnato una libreria in legno con montanti triangolari che avvolgesse lo spazio e contenesse i libri e le opere d’arte.
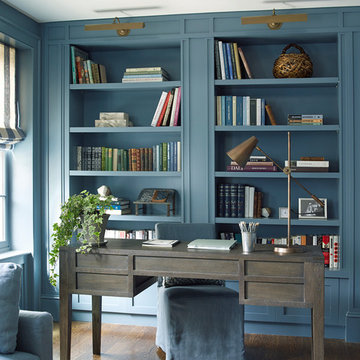
Full-scale interior design, architectural consultation, kitchen design, bath design, furnishings selection and project management for a historic townhouse located in the historical Brooklyn Heights neighborhood. Project featured in Architectural Digest (AD).
Read the full article here:
https://www.architecturaldigest.com/story/historic-brooklyn-townhouse-where-subtlety-is-everything
Photo by: Tria Giovan

We created this stunning moody library lounge inspired by the client's love of British Cigar Rooms. We used pattern, texture and moody hues to bring out the feel of the library and used the gorgeous Tom Dixon lamp, Restoration Hardware contemporary writing desk, client's gorgeous folk indian painting, and custom cabinetry to give the library/study a very modern yet classical feel!
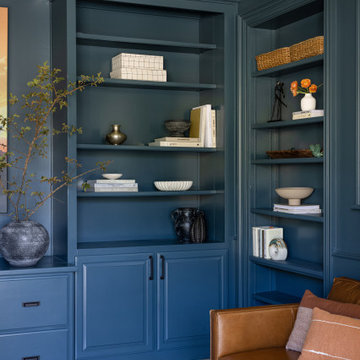
Großes Klassisches Lesezimmer mit blauer Wandfarbe, Travertin und freistehendem Schreibtisch in San Francisco
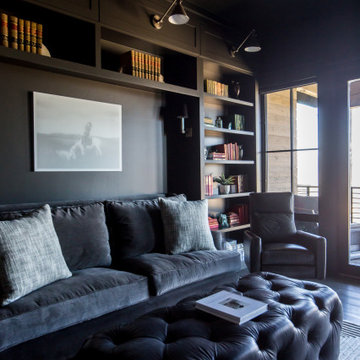
Home office with a access to the balcony and elegant outdoor seating. This richly colored space is equipped with ample built in storage, comfortable seating, and multiple levels of lighting. The fireplace and wall-mounted television marries the business with pleasure.
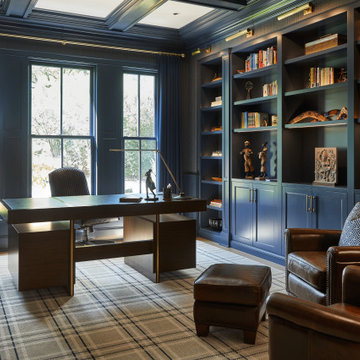
Mittelgroßes Landhaus Lesezimmer mit blauer Wandfarbe, hellem Holzboden, freistehendem Schreibtisch, beigem Boden, Kassettendecke und Tapetenwänden in Chicago
Lesezimmer mit blauer Wandfarbe Ideen und Design
1