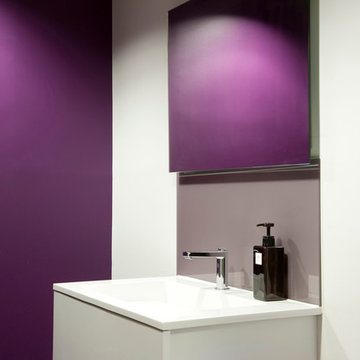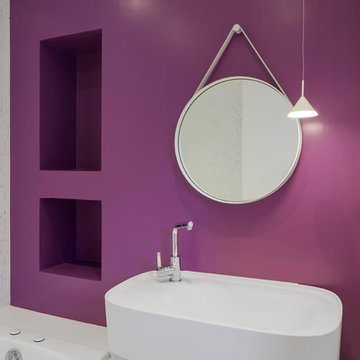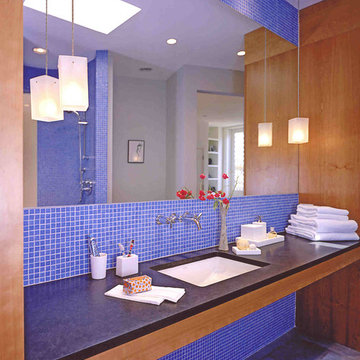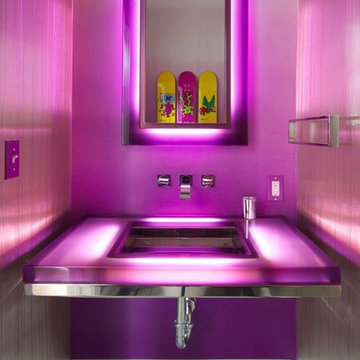Lila Badezimmer Ideen und Design
Suche verfeinern:
Budget
Sortieren nach:Heute beliebt
61 – 80 von 3.062 Fotos
1 von 2

Mittelgroßes Modernes Badezimmer En Suite mit Wandwaschbecken, Granit-Waschbecken/Waschtisch, freistehender Badewanne, Bidet, weißen Fliesen, Keramikfliesen, lila Wandfarbe, Keramikboden und weißem Boden in Tampa
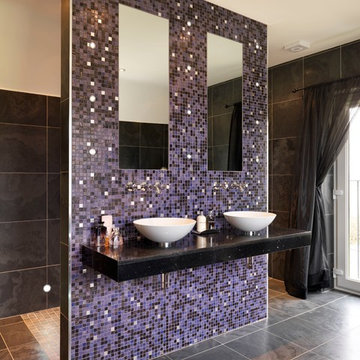
Modernes Badezimmer En Suite mit Aufsatzwaschbecken, farbigen Fliesen, Mosaikfliesen und Schieferboden in Kent
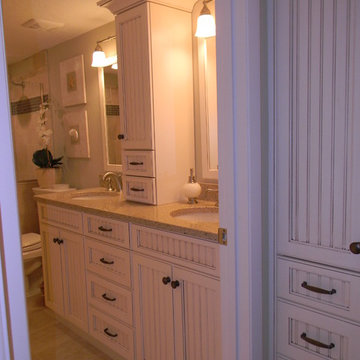
This fun and fresh beachy bath boasts two sinks and much storage. There is also a make up area just outside the bath so two people can use in comfortably at the same time. Because this is a condo, storage space is limited but there is plenty here in the three tall storage cabinets provided.
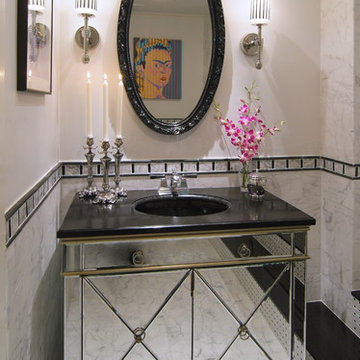
Modernes Badezimmer mit weißen Fliesen und flächenbündigen Schrankfronten in Houston
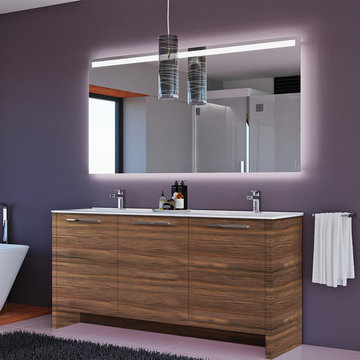
Simple and modern lines mark the design of Mare Collection's top-selling Benna line. Benna's dual washbasins are crafted from highly-durable minerals and bonded with a small amount of resin for a surface that is resistant to chemicals and stains. Benna's cabinet is created from the highest quality MDF, a strong material that resists scratches and impacts. It provides spacious storage in the form of a large counter area and three shelving areas hidden behind its three doors.
Made in Turkey
Soft Closing Door
Highest quality MDF/Wood veneer cabinet
Handmade metal door handle
Free Standing
Single hole faucet opening
Only minimal assembly is needed! (finished cabinet)

The original master bathroom in this 1980’s home was small, cramped and dated. It was divided into two compartments that also included a linen closet. The goal was to reconfigure the space to create a larger, single compartment space that exudes a calming, natural and contemporary style. The bathroom was remodeled into a larger, single compartment space using earth tones and soft textures to create a simple, yet sleek look. A continuous shallow shelf above the vanity provides a space for soft ambient down lighting. Large format wall tiles with a grass cloth pattern complement red grass cloth wall coverings. Both balance the horizontal grain of the white oak cabinetry. The small bath offers a spa-like setting, with a Scandinavian style white oak drying platform alongside the shower, inset into limestone with a white oak bench. The shower features a full custom glass surround with built-in niches and a cantilevered limestone bench. The spa-like styling was carried over to the bathroom door when the original 6 panel door was refaced with horizontal white oak paneling on the bathroom side, while the bedroom side was maintained as a 6 panel door to match existing doors in the hallway outside. The room features White oak trim with a clear finish.
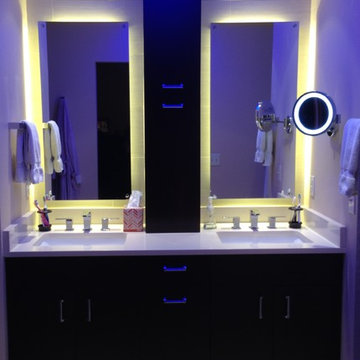
What this bathroom lacks in size, it makes up in mojo. The original idea was to make this feel like a spa and nothing makes a bathroom feel like the bathroom in a spa like blue LED cove lighting. Chrome low voltage downlights light the counter, while backlit mirrors provide a shadowless light for people standing at the sink. A Makeup mirror provides task lighting and is like the cherry on top of this spa like space.
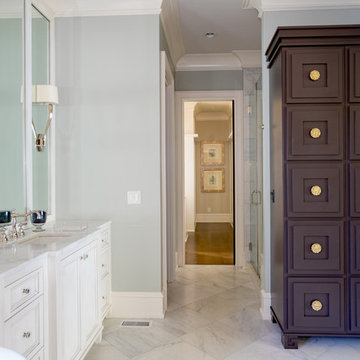
Klassisches Badezimmer En Suite mit weißen Schränken, weißen Fliesen, blauer Wandfarbe, Unterbauwaschbecken, Marmor-Waschbecken/Waschtisch, grauem Boden, Falttür-Duschabtrennung, weißer Waschtischplatte, Duschnische und Schrankfronten mit vertiefter Füllung in Sonstige
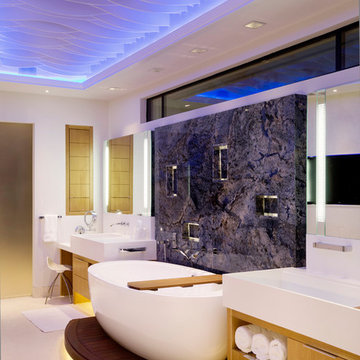
Großes Modernes Badezimmer En Suite mit flächenbündigen Schrankfronten, hellen Holzschränken, freistehender Badewanne, Steinplatten, blauer Wandfarbe, Trogwaschbecken, Porzellan-Bodenfliesen und Mineralwerkstoff-Waschtisch in Houston
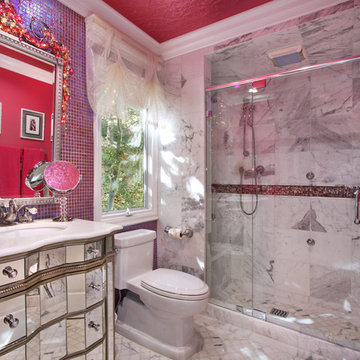
Jeri Koegel
Stilmix Badezimmer mit flächenbündigen Schrankfronten in Orange County
Stilmix Badezimmer mit flächenbündigen Schrankfronten in Orange County
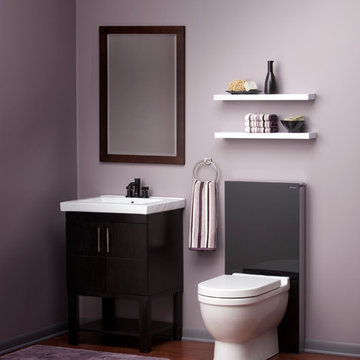
A black glass Geberit Monolith toilet lends a sleek style to this masculine powder room.
Kleines Klassisches Duschbad mit Einbauwaschbecken, Marmor-Waschbecken/Waschtisch, Toilette mit Aufsatzspülkasten, lila Wandfarbe, dunklem Holzboden, verzierten Schränken und schwarzen Schränken in Chicago
Kleines Klassisches Duschbad mit Einbauwaschbecken, Marmor-Waschbecken/Waschtisch, Toilette mit Aufsatzspülkasten, lila Wandfarbe, dunklem Holzboden, verzierten Schränken und schwarzen Schränken in Chicago
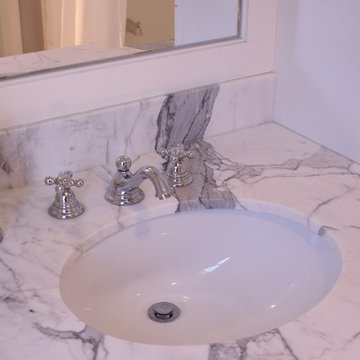
Check out the veining on this beautiful gray and white marble countertop!
Großes Klassisches Kinderbad mit profilierten Schrankfronten, weißen Schränken, Marmorfliesen, Marmorboden, Marmor-Waschbecken/Waschtisch, Badewanne in Nische, Duschnische, Toilette mit Aufsatzspülkasten, farbigen Fliesen, grauer Wandfarbe, Unterbauwaschbecken, buntem Boden, Duschvorhang-Duschabtrennung und bunter Waschtischplatte in New York
Großes Klassisches Kinderbad mit profilierten Schrankfronten, weißen Schränken, Marmorfliesen, Marmorboden, Marmor-Waschbecken/Waschtisch, Badewanne in Nische, Duschnische, Toilette mit Aufsatzspülkasten, farbigen Fliesen, grauer Wandfarbe, Unterbauwaschbecken, buntem Boden, Duschvorhang-Duschabtrennung und bunter Waschtischplatte in New York
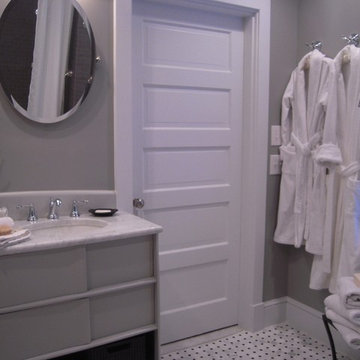
Carrara Marble vanity top and repurposed lacquered Hayworth dresser.
Kleines Klassisches Badezimmer En Suite mit Unterbauwaschbecken, verzierten Schränken, grauen Schränken, Marmor-Waschbecken/Waschtisch, Einbaubadewanne, Duschbadewanne, Wandtoilette mit Spülkasten, grauer Wandfarbe und Marmorboden in Washington, D.C.
Kleines Klassisches Badezimmer En Suite mit Unterbauwaschbecken, verzierten Schränken, grauen Schränken, Marmor-Waschbecken/Waschtisch, Einbaubadewanne, Duschbadewanne, Wandtoilette mit Spülkasten, grauer Wandfarbe und Marmorboden in Washington, D.C.
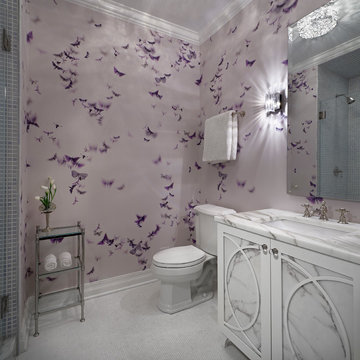
Tony Soluri
Mittelgroßes Klassisches Kinderbad mit Unterbauwaschbecken, weißen Schränken, Duschnische, Wandtoilette mit Spülkasten, lila Wandfarbe, Mosaik-Bodenfliesen, weißen Fliesen, Mosaikfliesen, Marmor-Waschbecken/Waschtisch und Schrankfronten mit vertiefter Füllung in Chicago
Mittelgroßes Klassisches Kinderbad mit Unterbauwaschbecken, weißen Schränken, Duschnische, Wandtoilette mit Spülkasten, lila Wandfarbe, Mosaik-Bodenfliesen, weißen Fliesen, Mosaikfliesen, Marmor-Waschbecken/Waschtisch und Schrankfronten mit vertiefter Füllung in Chicago
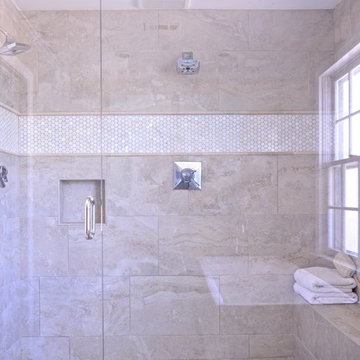
A simplistic approach to a master bath allows this client to live in an organized and non cluttered space. The large glass shower and free standing tub are two unique features of the space.
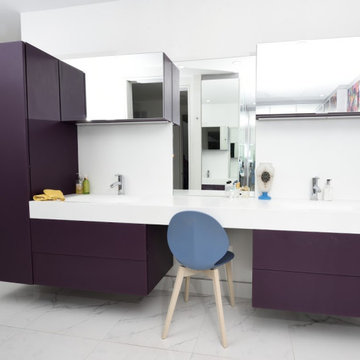
I was able to manipulate the cabinetry to fit any space, and excel in efficiency, by adding the right interior accessories in a bathroom or walk-in closet to fit the garde-robe, or wardrobe.
Lila Badezimmer Ideen und Design
4
