Lila Badezimmer mit bunten Wänden Ideen und Design
Suche verfeinern:
Budget
Sortieren nach:Heute beliebt
1 – 20 von 30 Fotos
1 von 3
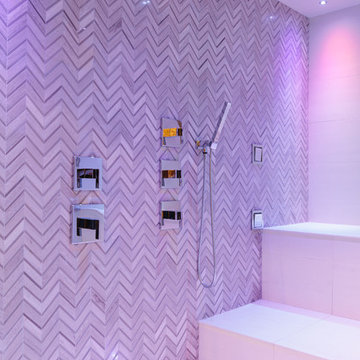
Photo Credit:
Aimée Mazzenga
Geräumiges Klassisches Badezimmer mit Nasszelle, farbigen Fliesen, Porzellanfliesen, Porzellan-Bodenfliesen, Falttür-Duschabtrennung, bunten Wänden und weißem Boden in Chicago
Geräumiges Klassisches Badezimmer mit Nasszelle, farbigen Fliesen, Porzellanfliesen, Porzellan-Bodenfliesen, Falttür-Duschabtrennung, bunten Wänden und weißem Boden in Chicago

JACOB HAND PHOTOGRAPHY
Mittelgroßes Klassisches Duschbad mit bunten Wänden und hellen Holzschränken in Chicago
Mittelgroßes Klassisches Duschbad mit bunten Wänden und hellen Holzschränken in Chicago

Mittelgroßes Rustikales Badezimmer En Suite mit braunen Schränken, freistehender Badewanne, offener Dusche, Wandtoilette mit Spülkasten, beigen Fliesen, Porzellanfliesen, bunten Wänden, Porzellan-Bodenfliesen, Unterbauwaschbecken, Marmor-Waschbecken/Waschtisch und flächenbündigen Schrankfronten in New York

Landhausstil Badezimmer mit Einbauwaschbecken, hellbraunen Holzschränken, Waschtisch aus Holz, Einbaubadewanne, bunten Wänden, brauner Waschtischplatte und flächenbündigen Schrankfronten in New York
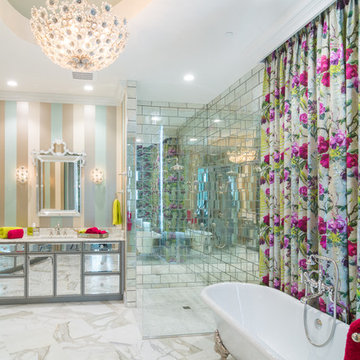
Photo: Geza Darrah Photography
Modernes Badezimmer mit Löwenfuß-Badewanne, Eckdusche, Spiegelfliesen, bunten Wänden, weißem Boden, weißer Waschtischplatte und flächenbündigen Schrankfronten in Tampa
Modernes Badezimmer mit Löwenfuß-Badewanne, Eckdusche, Spiegelfliesen, bunten Wänden, weißem Boden, weißer Waschtischplatte und flächenbündigen Schrankfronten in Tampa

The clients for this small bathroom project are passionate art enthusiasts and asked the architects to create a space based on the work of one of their favorite abstract painters, Piet Mondrian. Mondrian was a Dutch artist associated with the De Stijl movement which reduced designs down to basic rectilinear forms and primary colors within a grid. Alloy used floor to ceiling recycled glass tiles to re-interpret Mondrian's compositions, using blocks of color in a white grid of tile to delineate space and the functions within the small room. A red block of color is recessed and becomes a niche, a blue block is a shower seat, a yellow rectangle connects shower fixtures with the drain.
The bathroom also has many aging-in-place design components which were a priority for the clients. There is a zero clearance entrance to the shower. We widened the doorway for greater accessibility and installed a pocket door to save space. ADA compliant grab bars were located to compliment the tile composition.
Andrea Hubbell Photography

Clark Dugger Photography
Kleines Klassisches Duschbad mit Unterbauwaschbecken, Badewanne in Nische, Duschbadewanne, grauen Fliesen, Keramikfliesen, bunten Wänden und Marmorboden in Los Angeles
Kleines Klassisches Duschbad mit Unterbauwaschbecken, Badewanne in Nische, Duschbadewanne, grauen Fliesen, Keramikfliesen, bunten Wänden und Marmorboden in Los Angeles

Ensuite to the Principal bedroom, walls clad in Viola Marble with a white metro contrast, styled with a contemporary vanity unit, mirror and Belgian wall lights.
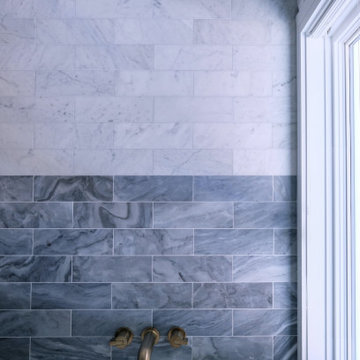
Interior Design: Noz Design
Photos: Sarah Owen
Badezimmer mit freistehender Badewanne, grauen Fliesen, Marmorfliesen, bunten Wänden, Marmorboden und weißem Boden in San Francisco
Badezimmer mit freistehender Badewanne, grauen Fliesen, Marmorfliesen, bunten Wänden, Marmorboden und weißem Boden in San Francisco
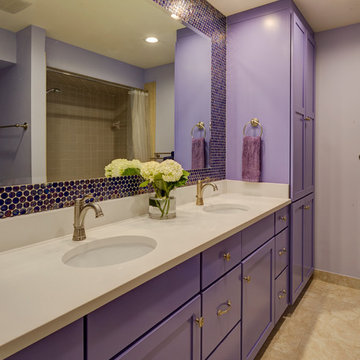
Mike Kaskel
Mittelgroßes Kinderbad mit Schrankfronten im Shaker-Stil, lila Schränken, Badewanne in Nische, Eckdusche, Wandtoilette mit Spülkasten, beigen Fliesen, Mosaikfliesen, bunten Wänden, Porzellan-Bodenfliesen, Unterbauwaschbecken, Quarzwerkstein-Waschtisch, beigem Boden und Falttür-Duschabtrennung in Jacksonville
Mittelgroßes Kinderbad mit Schrankfronten im Shaker-Stil, lila Schränken, Badewanne in Nische, Eckdusche, Wandtoilette mit Spülkasten, beigen Fliesen, Mosaikfliesen, bunten Wänden, Porzellan-Bodenfliesen, Unterbauwaschbecken, Quarzwerkstein-Waschtisch, beigem Boden und Falttür-Duschabtrennung in Jacksonville
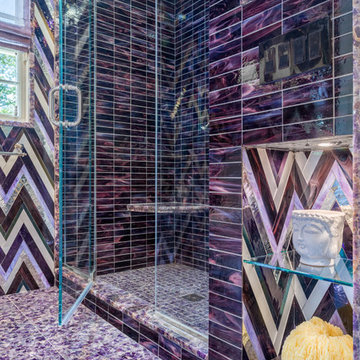
Fully featured in (201)Home Fall 2017 edition.
photographed for Artistic Tile.
Mittelgroßes Eklektisches Kinderbad mit farbigen Fliesen, Fliesen aus Glasscheiben, bunten Wänden, lila Boden und Falttür-Duschabtrennung in New York
Mittelgroßes Eklektisches Kinderbad mit farbigen Fliesen, Fliesen aus Glasscheiben, bunten Wänden, lila Boden und Falttür-Duschabtrennung in New York
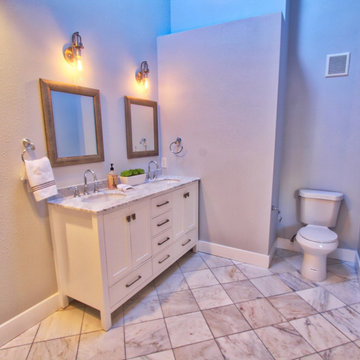
This is a full house remodel in one of the most exciting and established Montecito neighborhoods. I wanted to bring an open feel yet functional and traditional look within a limited area to work with. The before and after pictures are incredible. The house was on the market for less than a week!
---
Project designed by Montecito interior designer Margarita Bravo. She serves Montecito as well as surrounding areas such as Hope Ranch, Summerland, Santa Barbara, Isla Vista, Mission Canyon, Carpinteria, Goleta, Ojai, Los Olivos, and Solvang.
For more about MARGARITA BRAVO, click here: https://www.margaritabravo.com/
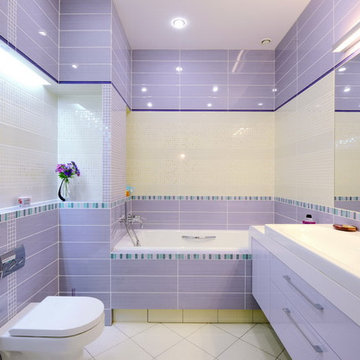
Mittelgroßes Modernes Badezimmer En Suite mit flächenbündigen Schrankfronten, lila Schränken, Badewanne in Nische, Duschbadewanne, Wandtoilette, farbigen Fliesen, Keramikfliesen, bunten Wänden, Porzellan-Bodenfliesen, Einbauwaschbecken, Mineralwerkstoff-Waschtisch, weißem Boden und offener Dusche in Novosibirsk
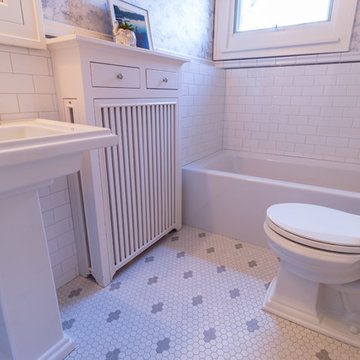
The homeowners of this 1917-built Kenwood area single family home originally came to us to update their outdated, yet spacious, master bathroom. Soon after beginning the process, these Minneapolitans also decided to add a kids’ bathroom and a powder room to the scope of work.
The master bathroom functioned well for them but given its 1980’s aesthetics and a vanity that was falling apart, it was time to update. The original layout was kept, but the new finishes reflected the clean and fresh style of the homeowner. Black finishes on traditional fixtures blend a modern twist on a traditional home. Subway tiles the walls, marble tiles on the floor and quartz countertops round out the bathroom to provide a luxurious transitional space for the homeowners for years to come.
The kids’ bathroom was in disrepair with a floor that had some significant buckles in it. The new design mimics the old floor pattern and all fixtures that were chosen had a nice traditional feel. To add whimsy to the room, wallpaper with maps was added by the homeowner to make it a perfect place for kids to get ready and grow.
The powder room is a place to have fun – and that they did. A new charcoal tile floor in a herringbone pattern and a beautiful floral wallpaper make the small space feel like a little haven for their guests.
Designed by: Natalie Hanson
See full details, including before photos at http://www.castlebri.com/bathrooms/project-3280-1/
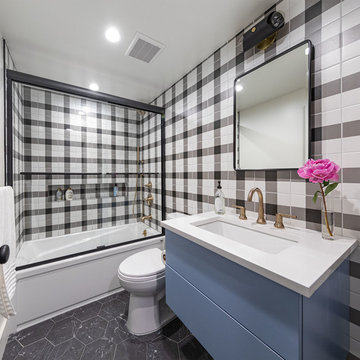
Mittelgroßes Klassisches Badezimmer mit Badewanne in Nische, Duschbadewanne, Toilette mit Aufsatzspülkasten, schwarz-weißen Fliesen, Keramikfliesen, bunten Wänden, Marmorboden, Unterbauwaschbecken, Marmor-Waschbecken/Waschtisch, schwarzem Boden, Falttür-Duschabtrennung, weißer Waschtischplatte, WC-Raum und Einzelwaschbecken in New York
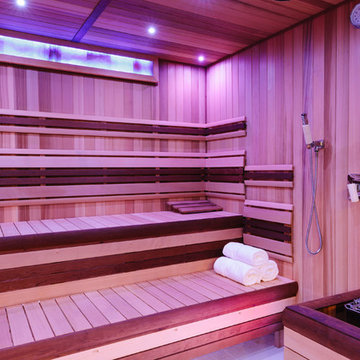
Photo Credit:
Aimée Mazzenga
Geräumige Klassische Sauna mit bunten Wänden, Porzellan-Bodenfliesen, buntem Boden, Nasszelle, farbigen Fliesen und Falttür-Duschabtrennung in Chicago
Geräumige Klassische Sauna mit bunten Wänden, Porzellan-Bodenfliesen, buntem Boden, Nasszelle, farbigen Fliesen und Falttür-Duschabtrennung in Chicago
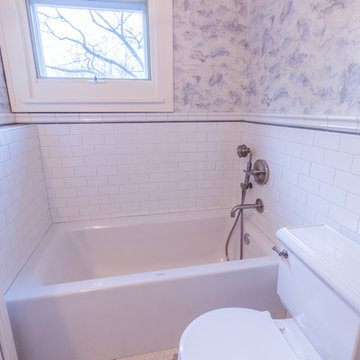
The homeowners of this 1917-built Kenwood area single family home originally came to us to update their outdated, yet spacious, master bathroom. Soon after beginning the process, these Minneapolitans also decided to add a kids’ bathroom and a powder room to the scope of work.
The master bathroom functioned well for them but given its 1980’s aesthetics and a vanity that was falling apart, it was time to update. The original layout was kept, but the new finishes reflected the clean and fresh style of the homeowner. Black finishes on traditional fixtures blend a modern twist on a traditional home. Subway tiles the walls, marble tiles on the floor and quartz countertops round out the bathroom to provide a luxurious transitional space for the homeowners for years to come.
The kids’ bathroom was in disrepair with a floor that had some significant buckles in it. The new design mimics the old floor pattern and all fixtures that were chosen had a nice traditional feel. To add whimsy to the room, wallpaper with maps was added by the homeowner to make it a perfect place for kids to get ready and grow.
The powder room is a place to have fun – and that they did. A new charcoal tile floor in a herringbone pattern and a beautiful floral wallpaper make the small space feel like a little haven for their guests.
Designed by: Natalie Hanson
See full details, including before photos at http://www.castlebri.com/bathrooms/project-3280-1/
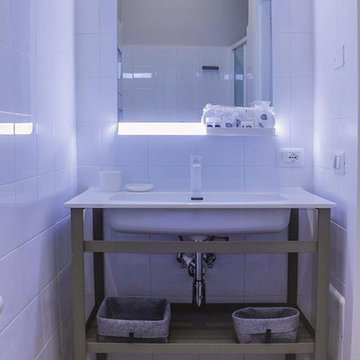
Credits:
Arch. Rosamaria Faralli,
Anna Crudele,
fotografie FaRo Image
Skandinavisches Duschbad mit farbigen Fliesen, Porzellanfliesen, bunten Wänden, Porzellan-Bodenfliesen und Einzelwaschbecken in Rom
Skandinavisches Duschbad mit farbigen Fliesen, Porzellanfliesen, bunten Wänden, Porzellan-Bodenfliesen und Einzelwaschbecken in Rom
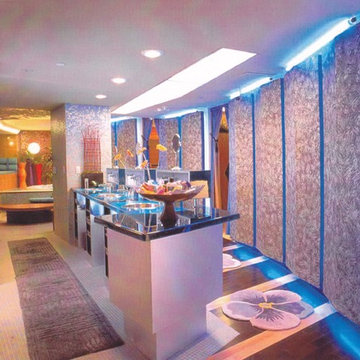
MTV "Real World Las Vegas" The Bathroom Vanity Area and pathway to 3 bedrooms. The doors are nestled between the large panels to the right, which are made of hand painted fabric to muffle the echo due to the area being all hard surfaces.
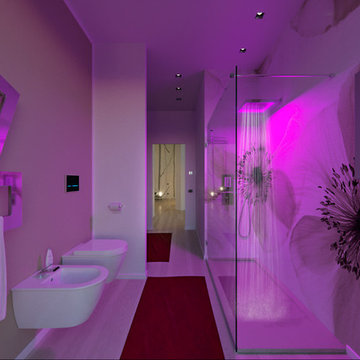
Foto di Simone Marulli
Großes Modernes Duschbad mit hellen Holzschränken, offener Dusche, Wandtoilette, bunten Wänden, hellem Holzboden, Aufsatzwaschbecken und Waschtisch aus Holz in Mailand
Großes Modernes Duschbad mit hellen Holzschränken, offener Dusche, Wandtoilette, bunten Wänden, hellem Holzboden, Aufsatzwaschbecken und Waschtisch aus Holz in Mailand
Lila Badezimmer mit bunten Wänden Ideen und Design
1