Lila Badezimmer mit Marmor-Waschbecken/Waschtisch Ideen und Design
Suche verfeinern:
Budget
Sortieren nach:Heute beliebt
1 – 20 von 114 Fotos

They say the magic thing about home is that it feels good to leave and even better to come back and that is exactly what this family wanted to create when they purchased their Bondi home and prepared to renovate. Like Marilyn Monroe, this 1920’s Californian-style bungalow was born with the bone structure to be a great beauty. From the outset, it was important the design reflect their personal journey as individuals along with celebrating their journey as a family. Using a limited colour palette of white walls and black floors, a minimalist canvas was created to tell their story. Sentimental accents captured from holiday photographs, cherished books, artwork and various pieces collected over the years from their travels added the layers and dimension to the home. Architrave sides in the hallway and cutout reveals were painted in high-gloss black adding contrast and depth to the space. Bathroom renovations followed the black a white theme incorporating black marble with white vein accents and exotic greenery was used throughout the home – both inside and out, adding a lushness reminiscent of time spent in the tropics. Like this family, this home has grown with a 3rd stage now in production - watch this space for more...
Martine Payne & Deen Hameed
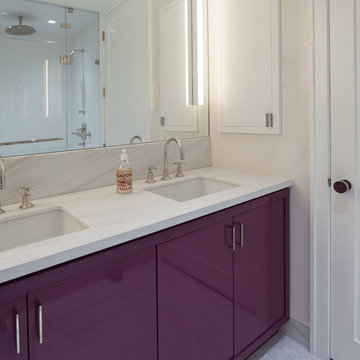
Notable decor elements include: Lightology Alinea sconce
Photos: Francesco Bertocci
Mittelgroßes Modernes Badezimmer En Suite mit Toilette mit Aufsatzspülkasten, weißen Fliesen, weißer Wandfarbe, Mosaik-Bodenfliesen, Unterbauwaschbecken, Marmor-Waschbecken/Waschtisch, flächenbündigen Schrankfronten, lila Schränken, Marmorfliesen, weißem Boden und weißer Waschtischplatte in New York
Mittelgroßes Modernes Badezimmer En Suite mit Toilette mit Aufsatzspülkasten, weißen Fliesen, weißer Wandfarbe, Mosaik-Bodenfliesen, Unterbauwaschbecken, Marmor-Waschbecken/Waschtisch, flächenbündigen Schrankfronten, lila Schränken, Marmorfliesen, weißem Boden und weißer Waschtischplatte in New York

Corey Gaffer Photography
Klassisches Badezimmer En Suite mit flächenbündigen Schrankfronten, grauen Schränken, freistehender Badewanne, Duschnische, weißen Fliesen, weißer Wandfarbe, Porzellanfliesen, Porzellan-Bodenfliesen, Unterbauwaschbecken und Marmor-Waschbecken/Waschtisch in Minneapolis
Klassisches Badezimmer En Suite mit flächenbündigen Schrankfronten, grauen Schränken, freistehender Badewanne, Duschnische, weißen Fliesen, weißer Wandfarbe, Porzellanfliesen, Porzellan-Bodenfliesen, Unterbauwaschbecken und Marmor-Waschbecken/Waschtisch in Minneapolis
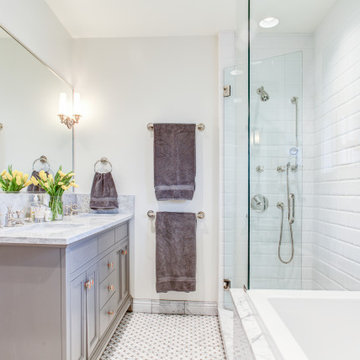
Guest bathroom
Mittelgroßes Klassisches Badezimmer En Suite mit Marmor-Waschbecken/Waschtisch, Falttür-Duschabtrennung, Doppelwaschbecken, eingebautem Waschtisch, Schrankfronten mit vertiefter Füllung, grauen Schränken, Einbaubadewanne, Eckdusche, weißen Fliesen, weißer Wandfarbe, Mosaik-Bodenfliesen, Unterbauwaschbecken, weißem Boden und weißer Waschtischplatte in Denver
Mittelgroßes Klassisches Badezimmer En Suite mit Marmor-Waschbecken/Waschtisch, Falttür-Duschabtrennung, Doppelwaschbecken, eingebautem Waschtisch, Schrankfronten mit vertiefter Füllung, grauen Schränken, Einbaubadewanne, Eckdusche, weißen Fliesen, weißer Wandfarbe, Mosaik-Bodenfliesen, Unterbauwaschbecken, weißem Boden und weißer Waschtischplatte in Denver
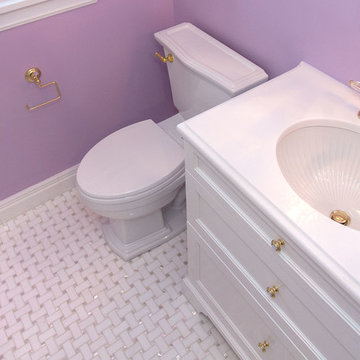
Mittelgroßes Klassisches Duschbad mit Kassettenfronten, weißen Schränken, Toilette mit Aufsatzspülkasten, lila Wandfarbe, Marmorboden, Unterbauwaschbecken und Marmor-Waschbecken/Waschtisch in New York

Mittelgroßes Rustikales Badezimmer En Suite mit braunen Schränken, freistehender Badewanne, offener Dusche, Wandtoilette mit Spülkasten, beigen Fliesen, Porzellanfliesen, bunten Wänden, Porzellan-Bodenfliesen, Unterbauwaschbecken, Marmor-Waschbecken/Waschtisch und flächenbündigen Schrankfronten in New York
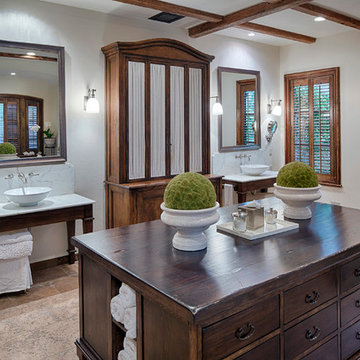
Großes Mediterranes Badezimmer En Suite mit dunklen Holzschränken, weißer Wandfarbe, Kalkstein, Aufsatzwaschbecken, Marmor-Waschbecken/Waschtisch und flächenbündigen Schrankfronten in Atlanta

Master suite addition to an existing 20's Spanish home in the heart of Sherman Oaks, approx. 300+ sq. added to this 1300sq. home to provide the needed master bedroom suite. the large 14' by 14' bedroom has a 1 lite French door to the back yard and a large window allowing much needed natural light, the new hardwood floors were matched to the existing wood flooring of the house, a Spanish style arch was done at the entrance to the master bedroom to conform with the rest of the architectural style of the home.
The master bathroom on the other hand was designed with a Scandinavian style mixed with Modern wall mounted toilet to preserve space and to allow a clean look, an amazing gloss finish freestanding vanity unit boasting wall mounted faucets and a whole wall tiled with 2x10 subway tile in a herringbone pattern.
For the floor tile we used 8x8 hand painted cement tile laid in a pattern pre determined prior to installation.
The wall mounted toilet has a huge open niche above it with a marble shelf to be used for decoration.
The huge shower boasts 2x10 herringbone pattern subway tile, a side to side niche with a marble shelf, the same marble material was also used for the shower step to give a clean look and act as a trim between the 8x8 cement tiles and the bark hex tile in the shower pan.
Notice the hidden drain in the center with tile inserts and the great modern plumbing fixtures in an old work antique bronze finish.
A walk-in closet was constructed as well to allow the much needed storage space.
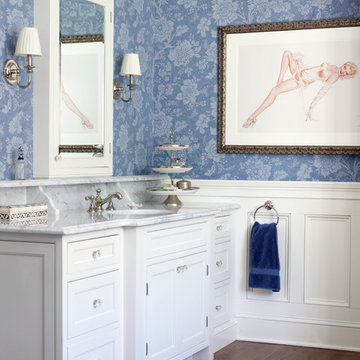
Laura Moss
Klassisches Badezimmer mit Unterbauwaschbecken, weißen Schränken, Marmor-Waschbecken/Waschtisch, blauer Wandfarbe und Kassettenfronten in New York
Klassisches Badezimmer mit Unterbauwaschbecken, weißen Schränken, Marmor-Waschbecken/Waschtisch, blauer Wandfarbe und Kassettenfronten in New York
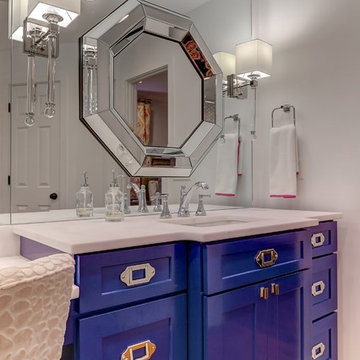
This Old Village home received a kitchen and master bathroom facelift. As a full renovation, we completely gutted both spaces and reinvented them as functional and upgraded rooms for this young family to enjoy for years to come. With the assistance of interior design selections by Krystine Edwards, the end result is glamorous yet inviting.
Inside the master suite, the homeowners enter their renovated master bathroom through custom-made sliding barn doors. Hard pine floors were installed to match the rest of the home. To the right we installed a double vanity with wall-to-wall mirrors, Vitoria honed vanity top, campaign style hardware, and chrome faucets and sconces. Again, the Cliq Studios cabinets with inset drawers and doors were custom painted. The left side of the bathroom has an amazing free-standing tub but with a built-in niche on the adjacent wall. Finally, the large shower is dressed in Carrera Marble wall and floor tiles.

Sharon Risedorph Photography
Mittelgroßes Klassisches Badezimmer En Suite mit Sockelwaschbecken, Glasfronten, weißen Schränken, Marmor-Waschbecken/Waschtisch, Einbaubadewanne, bodengleicher Dusche, Wandtoilette mit Spülkasten, weißen Fliesen, Metrofliesen und Marmorboden in New York
Mittelgroßes Klassisches Badezimmer En Suite mit Sockelwaschbecken, Glasfronten, weißen Schränken, Marmor-Waschbecken/Waschtisch, Einbaubadewanne, bodengleicher Dusche, Wandtoilette mit Spülkasten, weißen Fliesen, Metrofliesen und Marmorboden in New York
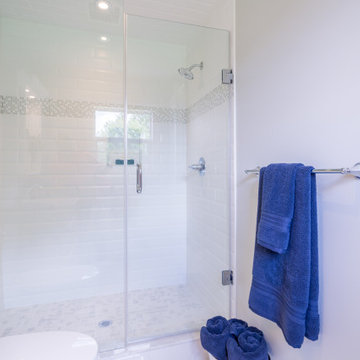
Mittelgroßes Klassisches Badezimmer En Suite mit Schrankfronten mit vertiefter Füllung, weißen Schränken, Duschnische, weißen Fliesen, Metrofliesen, grauer Wandfarbe, Mosaik-Bodenfliesen, Unterbauwaschbecken, Marmor-Waschbecken/Waschtisch, weißem Boden, Falttür-Duschabtrennung, weißer Waschtischplatte, Einzelwaschbecken und freistehendem Waschtisch in Toronto
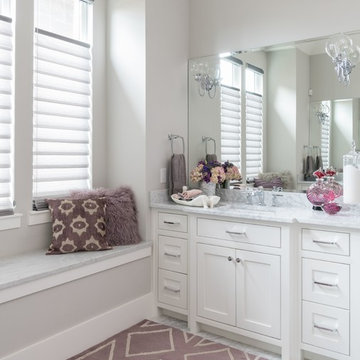
Her vanity dressed with fun and colorful accessories. Sexy fur pillow graces the window seat. Top down bottom up Vignette shades offer privacy and light control.

Blue and white color combination is always a crowd pleased. And for a Boys bathroom, you can't miss! The designers at Fordham Marble created a soothing feel with blue twist on the Basketweave pattern flooring and the Pratt & Larson Blue ceramic wall tile in the shower. Notice the custom-built niche for your bathing products.

Großes Mediterranes Badezimmer En Suite mit Schränken im Used-Look, weißer Wandfarbe, Laminat, Aufsatzwaschbecken, Marmor-Waschbecken/Waschtisch, grauem Boden, schwarzer Waschtischplatte, Doppelwaschbecken, eingebautem Waschtisch und flächenbündigen Schrankfronten in Sonstige

Mittelgroßes Landhausstil Badezimmer mit Schrankfronten im Shaker-Stil, grauen Schränken, Duschnische, weißen Fliesen, blauer Wandfarbe, Mosaik-Bodenfliesen, Unterbauwaschbecken, weißem Boden, Falttür-Duschabtrennung, weißer Waschtischplatte, Metrofliesen und Marmor-Waschbecken/Waschtisch in Richmond

Großes Modernes Badezimmer En Suite mit braunen Schränken, freistehender Badewanne, offener Dusche, beigen Fliesen, Porzellanfliesen, weißer Wandfarbe, Keramikboden, integriertem Waschbecken, Marmor-Waschbecken/Waschtisch, buntem Boden, offener Dusche, grauer Waschtischplatte, Doppelwaschbecken, schwebendem Waschtisch und flächenbündigen Schrankfronten in Sydney

Specific to this photo: A view of our vanity with their choice in an open shower. Our vanity is 60-inches and made with solid timber paired with naturally sourced Carrara marble from Italy. The homeowner chose silver hardware throughout their bathroom, which is featured in the faucets along with their shower hardware. The shower has an open door, and features glass paneling, chevron black accent ceramic tiling, multiple shower heads, and an in-wall shelf.
This bathroom was a collaborative project in which we worked with the architect in a home located on Mervin Street in Bentleigh East in Australia.
This master bathroom features our Davenport 60-inch bathroom vanity with double basin sinks in the Hampton Gray coloring. The Davenport model comes with a natural white Carrara marble top sourced from Italy.
This master bathroom features an open shower with multiple streams, chevron tiling, and modern details in the hardware. This master bathroom also has a freestanding curved bath tub from our brand, exclusive to Australia at this time. This bathroom also features a one-piece toilet from our brand, exclusive to Australia. Our architect focused on black and silver accents to pair with the white and grey coloring from the main furniture pieces.
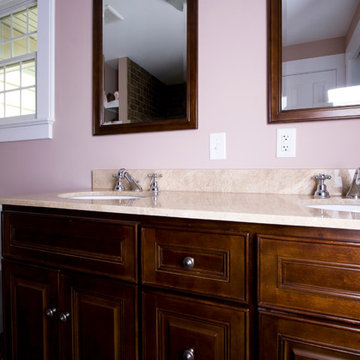
Project designed and developed by the Design Build Pros. Project managed and built by Innovative Remodeling Systems.
Mittelgroßes Klassisches Duschbad mit profilierten Schrankfronten, dunklen Holzschränken, Toilette mit Aufsatzspülkasten, rosa Wandfarbe, Unterbauwaschbecken und Marmor-Waschbecken/Waschtisch in Newark
Mittelgroßes Klassisches Duschbad mit profilierten Schrankfronten, dunklen Holzschränken, Toilette mit Aufsatzspülkasten, rosa Wandfarbe, Unterbauwaschbecken und Marmor-Waschbecken/Waschtisch in Newark
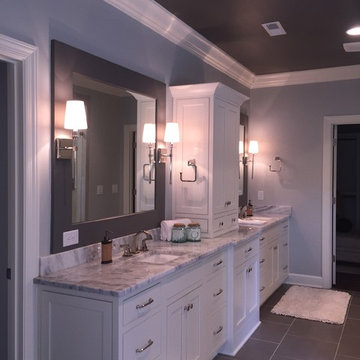
Centra Cabinets Color Divinity
Klassisches Badezimmer mit Kassettenfronten, weißen Schränken, freistehender Badewanne, Doppeldusche, grauen Fliesen, Porzellanfliesen, blauer Wandfarbe, Porzellan-Bodenfliesen, Unterbauwaschbecken, Marmor-Waschbecken/Waschtisch, grauem Boden und Falttür-Duschabtrennung in Nashville
Klassisches Badezimmer mit Kassettenfronten, weißen Schränken, freistehender Badewanne, Doppeldusche, grauen Fliesen, Porzellanfliesen, blauer Wandfarbe, Porzellan-Bodenfliesen, Unterbauwaschbecken, Marmor-Waschbecken/Waschtisch, grauem Boden und Falttür-Duschabtrennung in Nashville
Lila Badezimmer mit Marmor-Waschbecken/Waschtisch Ideen und Design
1