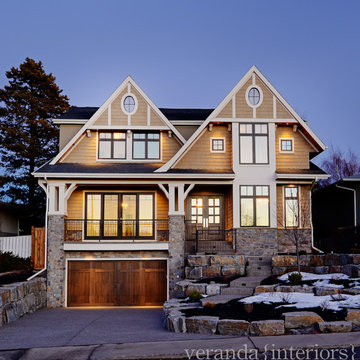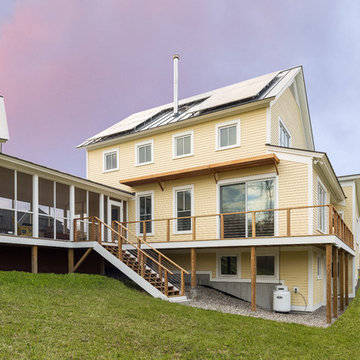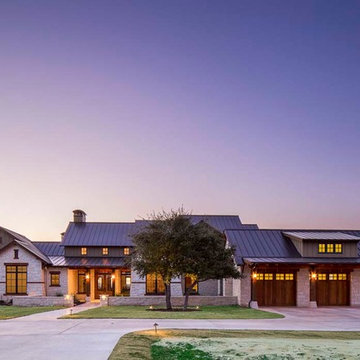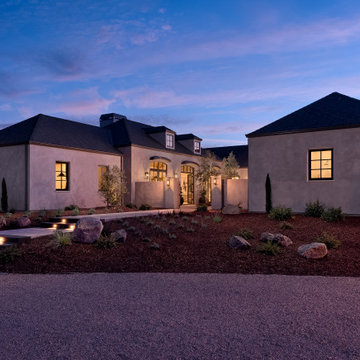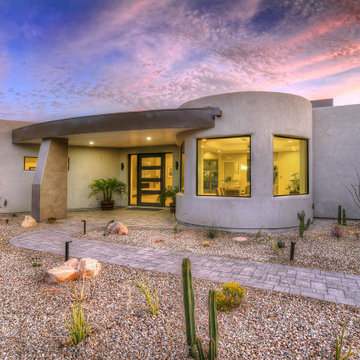Lila Häuser Ideen und Design
Sortieren nach:Heute beliebt
161 – 180 von 6.154 Fotos
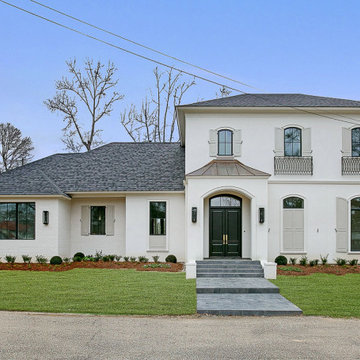
Gorgeous Baton Rouge custom home. Louisiana French Transitional style.
German engineered STO Stucco over Delta Stucco system.
Aluminum and Wood Weathershield Windows
**************************************************
If you are looking for a luxury home builder or remodeler on the Louisiana Northshore; Mandeville, Covington, Folsom, Madisonville or surrounding areas, contact us today.
Website: https://goldenfinehomes.com
Email: info@goldenfinehomes.com
Phone: 985-282-2570
***************************************************
Louisiana custom home builder, Louisiana remodeling, Louisiana remodeling contractor, home builder, remodeling, bathroom remodeling, new home, bathroom renovations, kitchen remodeling, kitchen renovation, custom home builders, home remodeling, house renovation, new home construction, house building, home construction, bathroom remodeler near me, kitchen remodeler near me, kitchen makeovers, new home builders.
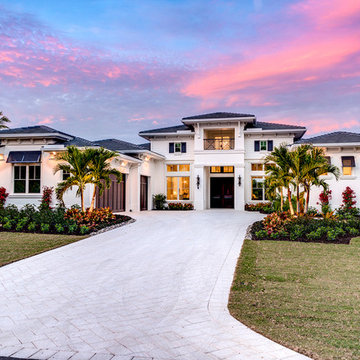
Photography by Context Media/Naples, FL
Großes, Zweistöckiges Maritimes Einfamilienhaus mit Putzfassade, beiger Fassadenfarbe, Walmdach und Ziegeldach in Sonstige
Großes, Zweistöckiges Maritimes Einfamilienhaus mit Putzfassade, beiger Fassadenfarbe, Walmdach und Ziegeldach in Sonstige
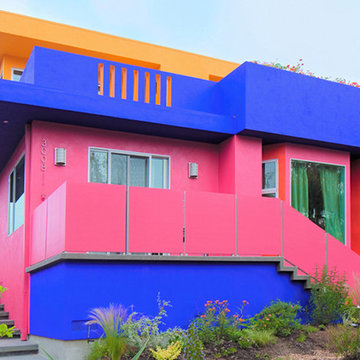
Karen Frid -Bikasa Designs Suki Medencevic Photographer Collaboration with Patssi Valdez
Eklektisches Haus in Los Angeles
Eklektisches Haus in Los Angeles
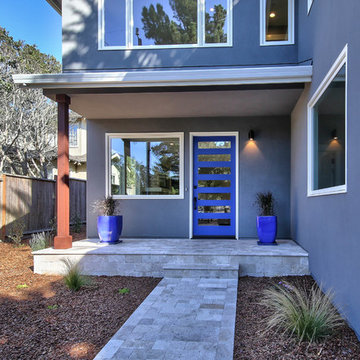
Mittelgroßes, Zweistöckiges Modernes Einfamilienhaus mit Putzfassade, grauer Fassadenfarbe und Flachdach in Sonstige

Kleines Industrial Einfamilienhaus mit Metallfassade, grauer Fassadenfarbe, Flachdach, Blechdach und grauem Dach in Melbourne
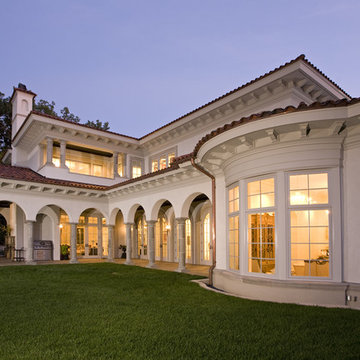
Exterior photos.
Photography: Landmark Photography
Zweistöckiges Mediterranes Haus in Minneapolis
Zweistöckiges Mediterranes Haus in Minneapolis
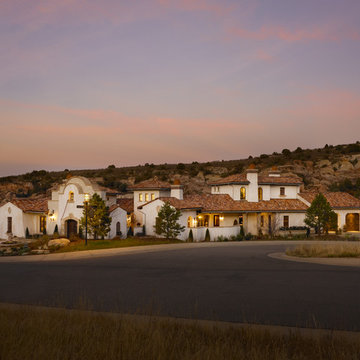
Viñero En El Cañon Del Rio by Viaggio, Ltd. in Littleton, CO. Viaggio Homes is a premier custom home builder in Colorado.
Großes, Zweistöckiges Mediterranes Haus mit Putzfassade und weißer Fassadenfarbe in Denver
Großes, Zweistöckiges Mediterranes Haus mit Putzfassade und weißer Fassadenfarbe in Denver
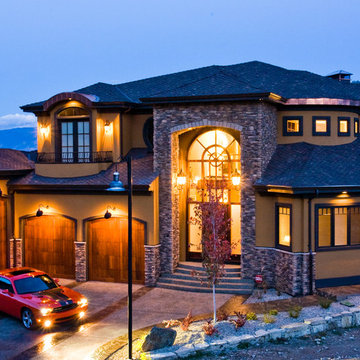
Großes, Zweistöckiges Rustikales Einfamilienhaus mit Putzfassade, brauner Fassadenfarbe, Walmdach und Schindeldach
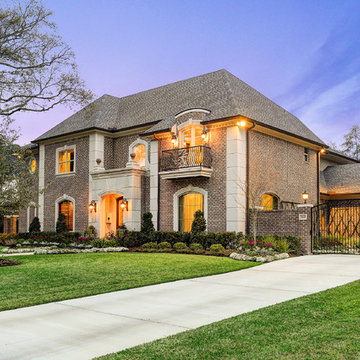
This gorgeous traditional Georgian estate, located in Houston's Memorial Villages, is a perfect blend of elegance and comfort. Sophisticated English gardens flank the custom cast stone entry inviting you in to enjoy every room's unique and custom designed finishes and furnishings. TK Images
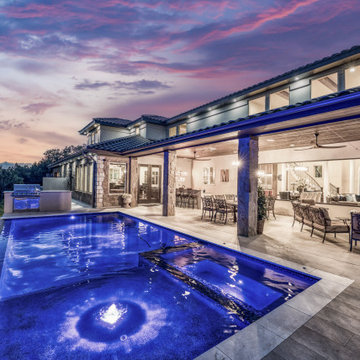
Outdoor Living and Kitchen of Custom Lake front home by Zbranek & Holt Custom Homes on Lake Travis with swimming pool and grilling area
Zweistöckiges Stilmix Einfamilienhaus in Austin
Zweistöckiges Stilmix Einfamilienhaus in Austin

Modern European exterior pool house
Mittelgroßes, Einstöckiges Modernes Einfamilienhaus mit weißer Fassadenfarbe und grauem Dach in Minneapolis
Mittelgroßes, Einstöckiges Modernes Einfamilienhaus mit weißer Fassadenfarbe und grauem Dach in Minneapolis
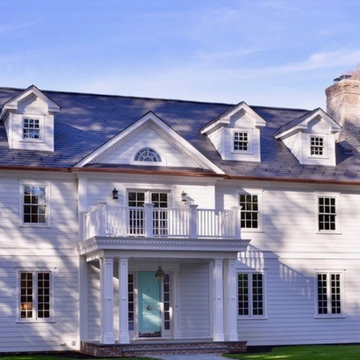
Ric Marder
Zweistöckiges, Geräumiges Klassisches Einfamilienhaus mit Faserzement-Fassade, weißer Fassadenfarbe, Satteldach und Ziegeldach in New York
Zweistöckiges, Geräumiges Klassisches Einfamilienhaus mit Faserzement-Fassade, weißer Fassadenfarbe, Satteldach und Ziegeldach in New York

Located upon a 200-acre farm of rolling terrain in western Wisconsin, this new, single-family sustainable residence implements today’s advanced technology within a historic farm setting. The arrangement of volumes, detailing of forms and selection of materials provide a weekend retreat that reflects the agrarian styles of the surrounding area. Open floor plans and expansive views allow a free-flowing living experience connected to the natural environment.
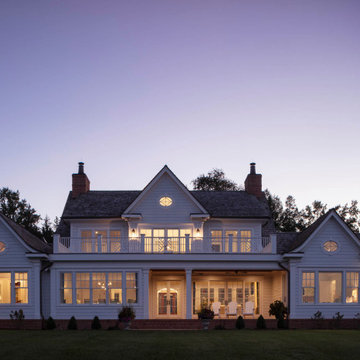
The well-balanced rear elevation features symmetrical roof lines, Chippendale railings, and rotated ellipse windows with divided lites. Ideal for outdoor entertaining, the perimeter of the covered patio includes recessed motorized screens that effortlessly create a screened-in porch in the warmer months.
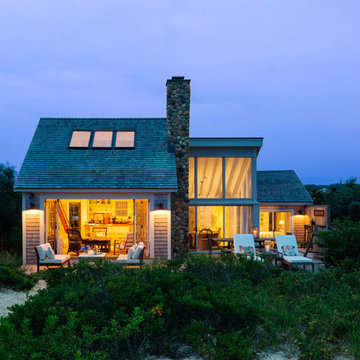
This quaint beach cottage is nestled on the coastal shores of Martha's Vineyard.
Mittelgroßes, Zweistöckiges Maritimes Haus mit Vinylfassade, beiger Fassadenfarbe und Satteldach in Boston
Mittelgroßes, Zweistöckiges Maritimes Haus mit Vinylfassade, beiger Fassadenfarbe und Satteldach in Boston
Lila Häuser Ideen und Design
9
