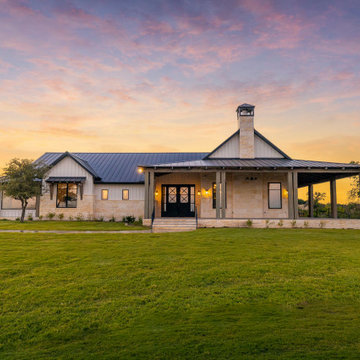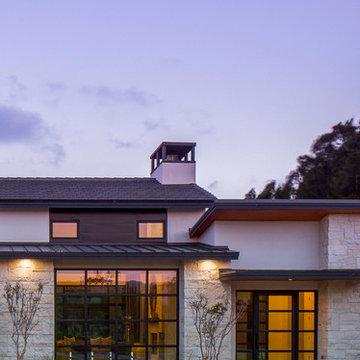Lila Häuser Ideen und Design
Suche verfeinern:
Budget
Sortieren nach:Heute beliebt
61 – 80 von 6.148 Fotos
1 von 2
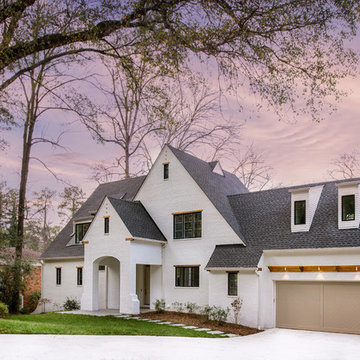
Zweistöckiges, Großes Klassisches Einfamilienhaus mit Backsteinfassade, weißer Fassadenfarbe, Satteldach und Schindeldach in Atlanta
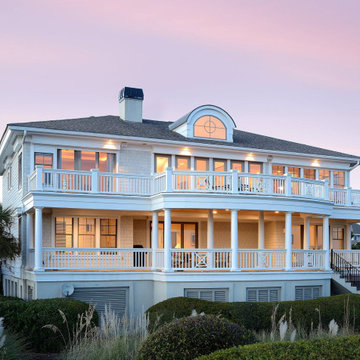
Seaside Custom Homes builds gorgeous residential homes in the Hilton Head Lowcountry area.
Zweistöckiges Maritimes Einfamilienhaus mit grauer Fassadenfarbe, Walmdach und Schindeldach in Charleston
Zweistöckiges Maritimes Einfamilienhaus mit grauer Fassadenfarbe, Walmdach und Schindeldach in Charleston
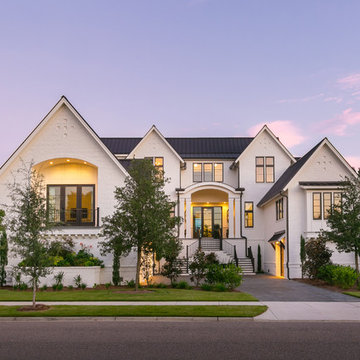
Patrick Brickman
Dreistöckiges Klassisches Einfamilienhaus mit Steinfassade, weißer Fassadenfarbe, Satteldach und Blechdach in Charleston
Dreistöckiges Klassisches Einfamilienhaus mit Steinfassade, weißer Fassadenfarbe, Satteldach und Blechdach in Charleston
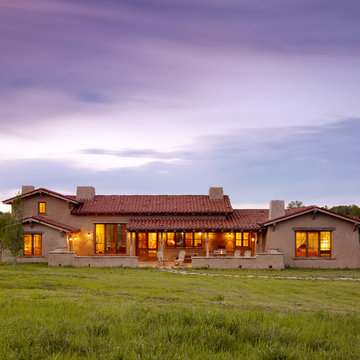
Juxtaposing a Southern Colorado setting with a Moorish feel, North Star Ranch explores a distinctive Mediterranean architectural style in the foothills of the Sangre de Cristo Mountains. The owner raises cutting horses, but has spent much of her free time traveling the world. She has brought art and artifacts from those journeys into her home, and they work in combination to establish an uncommon mood. The stone floor, stucco and plaster walls, troweled stucco exterior, and heavy beam and trussed ceilings welcome guests as they enter the home. Open spaces for socializing, both outdoor and in, are what those guests experience but to ensure the owner's privacy, certain spaces such as the master suite and office can be essentially 'locked off' from the rest of the home. Even in the context of the region's extraordinary rock formations, North Star Ranch conveys a strong sense of personality.
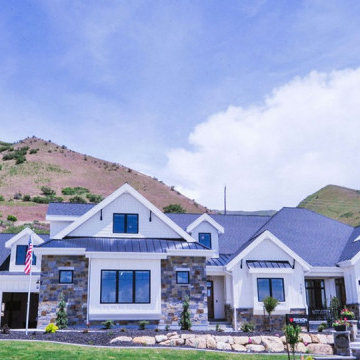
Großes Country Einfamilienhaus mit Mix-Fassade und weißer Fassadenfarbe in Salt Lake City
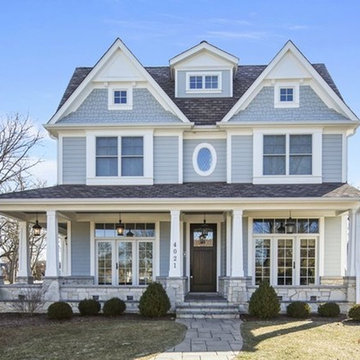
Mittelgroßes, Zweistöckiges Klassisches Haus mit grauer Fassadenfarbe, Satteldach und Schindeldach in Chicago
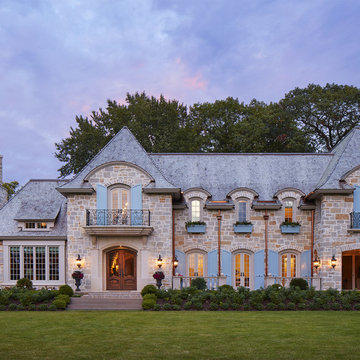
Builder: John Kraemer & Sons | Architecture: Charlie & Co. Design | Interior Design: Martha O'Hara Interiors | Landscaping: TOPO | Photography: Gaffer Photography
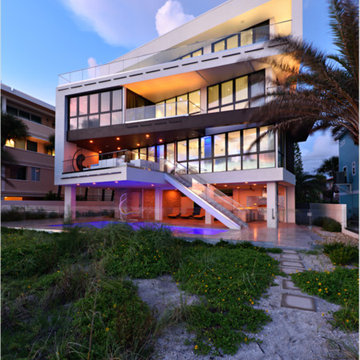
If there is a God of architecture he was smiling when this large oceanfront contemporary home was conceived in built.
Located in Treasure Island, The Sand Castle Capital of the world, our modern, majestic masterpiece is a turtle friendly beacon of beauty and brilliance. This award-winning home design includes a three-story glass staircase, six sets of folding glass window walls to the ocean, custom artistic lighting and custom cabinetry and millwork galore. What an inspiration it has been for JS. Company to be selected to build this exceptional one-of-a-kind luxury home.
Contemporary, Tampa Flordia
DSA
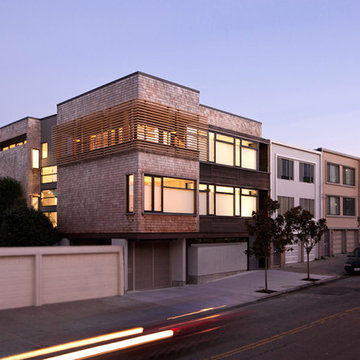
Michael David Rose Photography
Großes, Dreistöckiges Modernes Einfamilienhaus mit Mix-Fassade, grauer Fassadenfarbe, Flachdach und Blechdach in San Francisco
Großes, Dreistöckiges Modernes Einfamilienhaus mit Mix-Fassade, grauer Fassadenfarbe, Flachdach und Blechdach in San Francisco
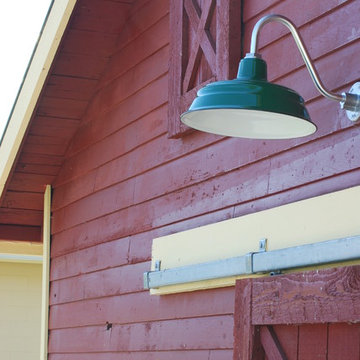
Mittelgroße, Einstöckige Landhaus Holzfassade Haus mit roter Fassadenfarbe, Satteldach und Blechdach in Vancouver

Photography by Bernard Andre
Einstöckiges Modernes Haus mit beiger Fassadenfarbe und Flachdach in San Francisco
Einstöckiges Modernes Haus mit beiger Fassadenfarbe und Flachdach in San Francisco
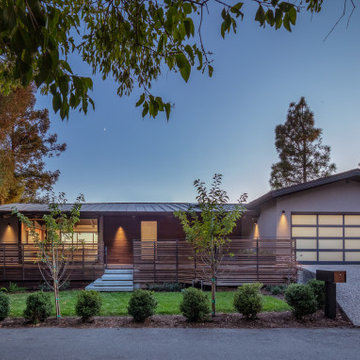
Street and front yard view.
Zweistöckiges Modernes Einfamilienhaus mit brauner Fassadenfarbe, Satteldach, Blechdach und Mix-Fassade in San Francisco
Zweistöckiges Modernes Einfamilienhaus mit brauner Fassadenfarbe, Satteldach, Blechdach und Mix-Fassade in San Francisco
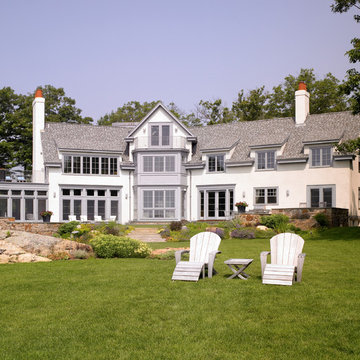
Greg Premru
Großes, Dreistöckiges Maritimes Haus mit Putzfassade, beiger Fassadenfarbe und Satteldach in Boston
Großes, Dreistöckiges Maritimes Haus mit Putzfassade, beiger Fassadenfarbe und Satteldach in Boston
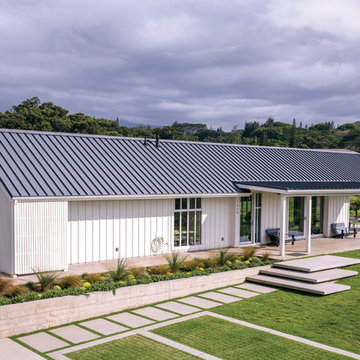
Einstöckiges Landhausstil Einfamilienhaus mit weißer Fassadenfarbe, Satteldach und Blechdach in Portland
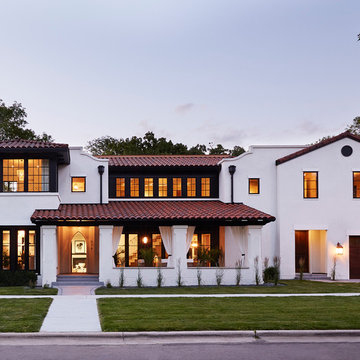
Martha O'Hara Interiors, Furnishings & Photo Styling | Detail Design + Build, Builder | Charlie & Co. Design, Architect | Corey Gaffer, Photography | Please Note: All “related,” “similar,” and “sponsored” products tagged or listed by Houzz are not actual products pictured. They have not been approved by Martha O’Hara Interiors nor any of the professionals credited. For information about our work, please contact design@oharainteriors.com.
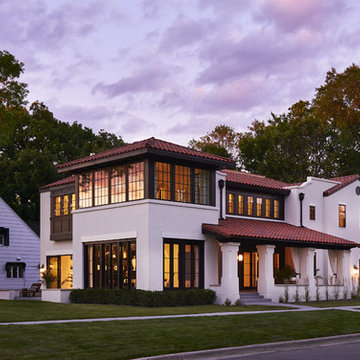
Corey Gaffer Photography
Zweistöckiges Mediterranes Haus mit Putzfassade und weißer Fassadenfarbe in Minneapolis
Zweistöckiges Mediterranes Haus mit Putzfassade und weißer Fassadenfarbe in Minneapolis
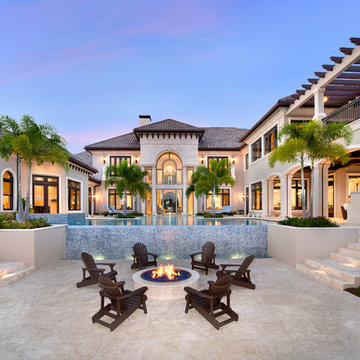
Photographed by Giovanni Photography
Zweistöckiges Klassisches Haus mit Putzfassade in Miami
Zweistöckiges Klassisches Haus mit Putzfassade in Miami
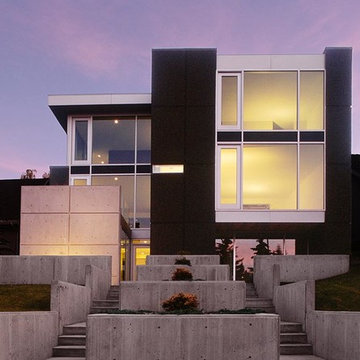
This ultra-contemporary residence overlooks panoramic views of the city. The architectural design capitalizes on this prime placement with glass curtain walls for all of the main living areas. Underground parking ensures not one inch of the gorgeous views are wasted, further elevating the living areas even higher on the site. Poured concrete landscaping references brutalism, while window proportions evoke feelings of Japanese harmony and Bauhaus sensibilities.
Lila Häuser Ideen und Design
4
