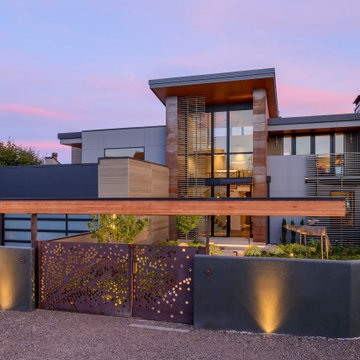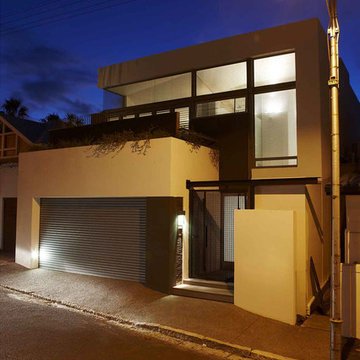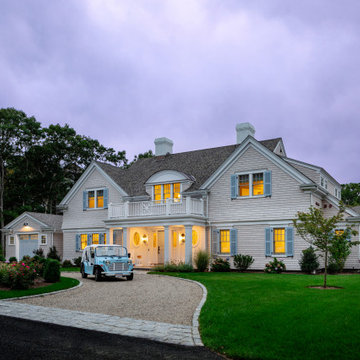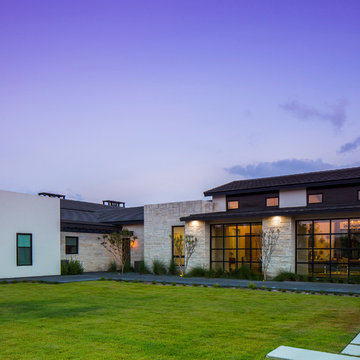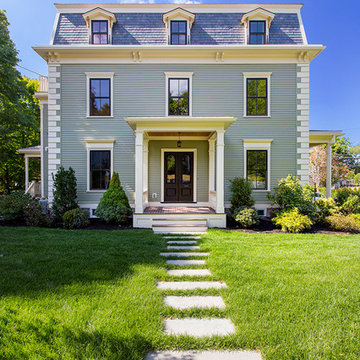Lila Häuser Ideen und Design
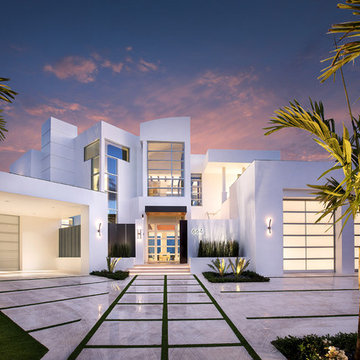
This home was designed with a clean, modern aesthetic that imposes a commanding view of its expansive riverside lot. The wide-span, open wing design provides a feeling of open movement and flow throughout the home. Interior design elements are tightly edited to their most elemental form. Simple yet daring lines simultaneously convey a sense of energy and tranquility. Super-matte, zero sheen finishes are punctuated by brightly polished stainless steel and are further contrasted by thoughtful use of natural textures and materials. The judges said “this home would be like living in a sculpture. It’s sleek and luxurious at the same time.”
The award for Best In Show goes to
RG Designs Inc. and K2 Design Group
Designers: Richard Guzman with Jenny Provost
From: Bonita Springs, Florida
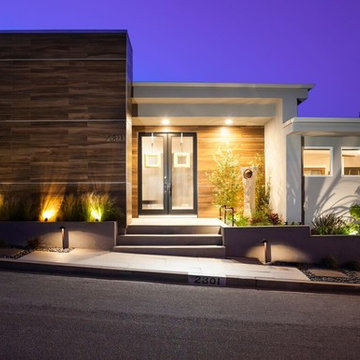
Jon Encarnacion
Mittelgroßes Retro Haus mit Putzfassade und grauer Fassadenfarbe in Los Angeles
Mittelgroßes Retro Haus mit Putzfassade und grauer Fassadenfarbe in Los Angeles
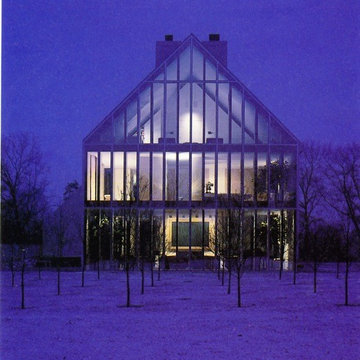
Robert C. Lautman
Großes, Dreistöckiges Modernes Haus mit Glasfassade in Washington, D.C.
Großes, Dreistöckiges Modernes Haus mit Glasfassade in Washington, D.C.
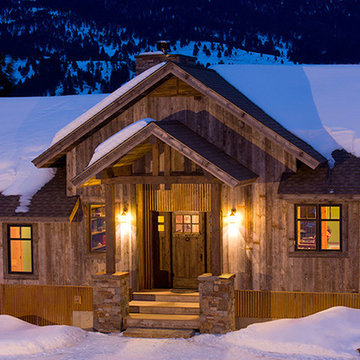
Mittelgroßes, Einstöckiges Uriges Haus mit brauner Fassadenfarbe, Satteldach und Schindeldach in Sonstige
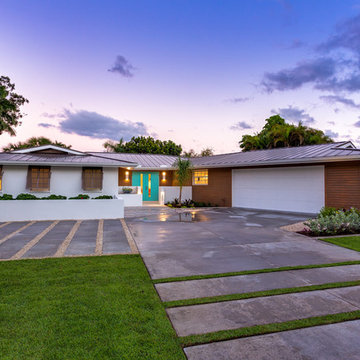
Photographer: Ryan Gamma
Großes, Einstöckiges Retro Haus mit weißer Fassadenfarbe und Walmdach in Tampa
Großes, Einstöckiges Retro Haus mit weißer Fassadenfarbe und Walmdach in Tampa
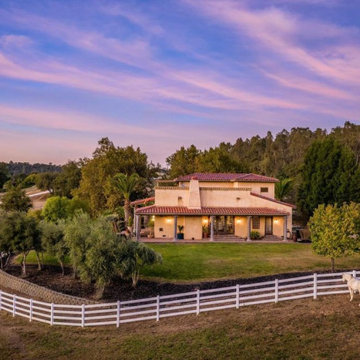
Beautiful Custom Mediterranean Staging
Mittelgroßes, Zweistöckiges Mediterranes Einfamilienhaus mit Putzfassade, oranger Fassadenfarbe, Walmdach und rotem Dach in Sacramento
Mittelgroßes, Zweistöckiges Mediterranes Einfamilienhaus mit Putzfassade, oranger Fassadenfarbe, Walmdach und rotem Dach in Sacramento

Design Credit: @katemarkerinteriors @leocottage
Photographer: @margaretrajic
Einstöckiges Maritimes Einfamilienhaus mit schwarzer Fassadenfarbe und Satteldach in Grand Rapids
Einstöckiges Maritimes Einfamilienhaus mit schwarzer Fassadenfarbe und Satteldach in Grand Rapids

Großes Uriges Haus mit brauner Fassadenfarbe, Pultdach und Misch-Dachdeckung in Sonstige
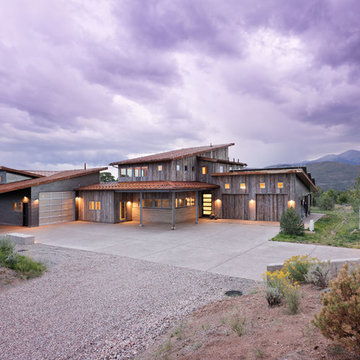
PHOTOS: Mountain Home Photo
CONTRACTOR: 3C Construction
Main level living: 1455 sq ft
Upper level Living: 1015 sq ft
Guest Wing / Office: 520 sq ft
Total Living: 2990 sq ft
Studio Space: 1520 sq ft
2 Car Garage : 575 sq ft
General Contractor: 3C Construction: Steve Lee
The client, a sculpture artist, and his wife came to J.P.A. only wanting a studio next to their home. During the design process it grew to having a living space above the studio, which grew to having a small house attached to the studio forming a compound. At this point it became clear to the client; the project was outgrowing the neighborhood. After re-evaluating the project, the live / work compound is currently sited in a natural protected nest with post card views of Mount Sopris & the Roaring Fork Valley. The courtyard compound consist of the central south facing piece being the studio flanked by a simple 2500 sq ft 2 bedroom, 2 story house one the west side, and a multi purpose guest wing /studio on the east side. The evolution of this compound came to include the desire to have the building blend into the surrounding landscape, and at the same time become the backdrop to create and display his sculpture.
“Jess has been our architect on several projects over the past ten years. He is easy to work with, and his designs are interesting and thoughtful. He always carefully listens to our ideas and is able to create a plan that meets our needs both as individuals and as a family. We highly recommend Jess Pedersen Architecture”.
- Client
“As a general contractor, I can highly recommend Jess. His designs are very pleasing with a lot of thought put in to how they are lived in. He is a real team player, adding greatly to collaborative efforts and making the process smoother for all involved. Further, he gets information out on or ahead of schedule. Really been a pleasure working with Jess and hope to do more together in the future!”
Steve Lee - 3C Construction
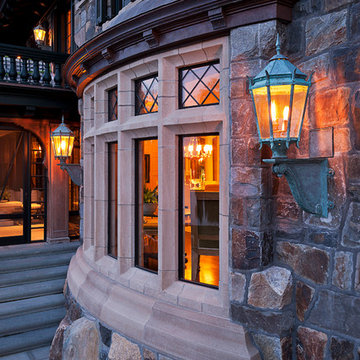
Geräumiges, Dreistöckiges Klassisches Haus mit Steinfassade in New York
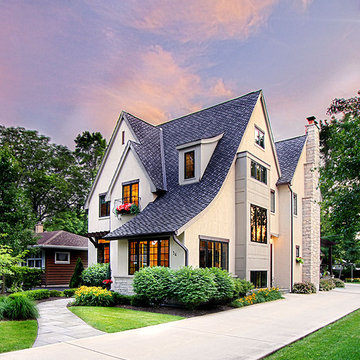
A custom home builder in Chicago's western suburbs, Summit Signature Homes, ushers in a new era of residential construction. With an eye on superb design and value, industry-leading practices and superior customer service, Summit stands alone. Custom-built homes in Clarendon Hills, Hinsdale, Western Springs, and other western suburbs.
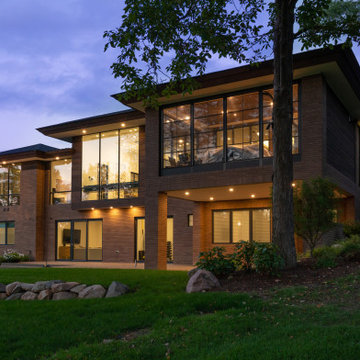
This home is inspired by the Frank Lloyd Wright Robie House in Chicago and features large overhangs and a shallow sloped hip roof. The exterior features long pieces of Indiana split-faced limestone in varying heights and elongated norman brick with horizontal raked joints and vertical flush joints to further emphasize the linear theme. The courtyard features a combination of exposed aggregate and saw-cut concrete while the entry steps are porcelain tile. The siding and fascia are wire-brushed African mahogany with a smooth mahogany reveal between boards.
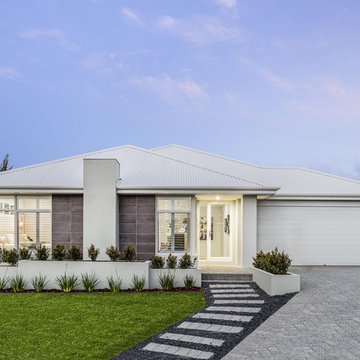
Einstöckiges, Mittelgroßes Modernes Einfamilienhaus mit Blechdach, Steinfassade, grauer Fassadenfarbe und Satteldach in Perth
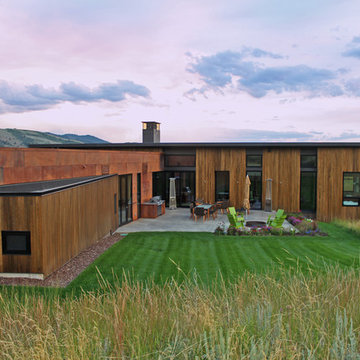
Extensive valley and mountain views inspired the siting of this simple L-shaped house that is anchored into the landscape. This shape forms an intimate courtyard with the sweeping views to the south. Looking back through the entry, glass walls frame the view of a significant mountain peak justifying the plan skew.
The circulation is arranged along the courtyard in order that all the major spaces have access to the extensive valley views. A generous eight-foot overhang along the southern portion of the house allows for sun shading in the summer and passive solar gain during the harshest winter months. The open plan and generous window placement showcase views throughout the house. The living room is located in the southeast corner of the house and cantilevers into the landscape affording stunning panoramic views.
Project Year: 2012
Lila Häuser Ideen und Design
5
