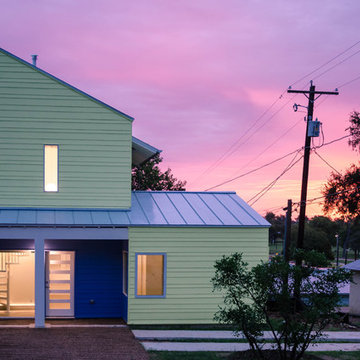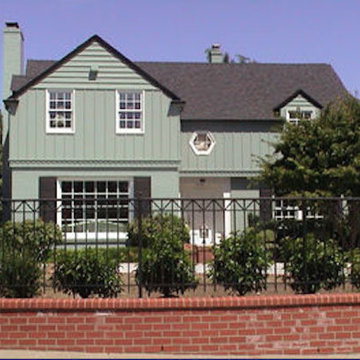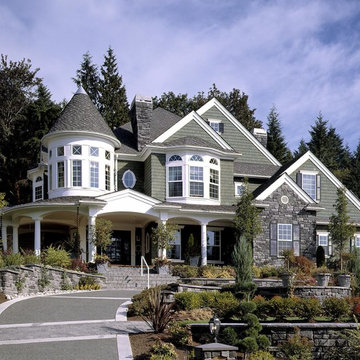Lila Häuser mit grüner Fassadenfarbe Ideen und Design
Suche verfeinern:
Budget
Sortieren nach:Heute beliebt
1 – 20 von 35 Fotos

Einstöckiges, Mittelgroßes Uriges Haus mit grüner Fassadenfarbe und Satteldach in San Diego
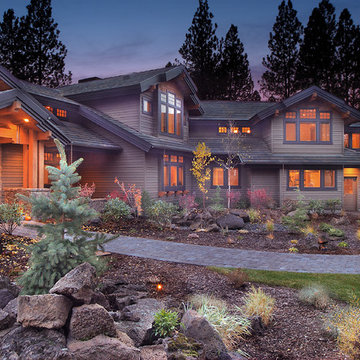
A look at the home's exterior with its gable roof elements. You can see that all the soffits are covered in tongue and groove cedar to provide a finished look to the exterior.
The home's garages are 'bent' to make the focus the home rather than the 4 car garage.
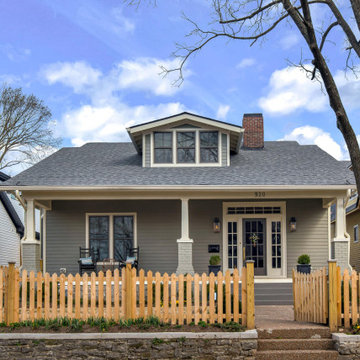
Street view of renovated 100+ year old home
Klassisches Einfamilienhaus mit grüner Fassadenfarbe und grauem Dach in Nashville
Klassisches Einfamilienhaus mit grüner Fassadenfarbe und grauem Dach in Nashville
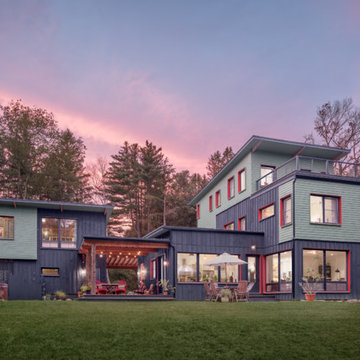
A young family with a wooded, triangular lot in Ipswich, Massachusetts wanted to take on a highly creative, organic, and unrushed process in designing their new home. The parents of three boys had contemporary ideas for living, including phasing the construction of different structures over time as the kids grew so they could maximize the options for use on their land.
They hoped to build a net zero energy home that would be cozy on the very coldest days of winter, using cost-efficient methods of home building. The house needed to be sited to minimize impact on the land and trees, and it was critical to respect a conservation easement on the south border of the lot.
Finally, the design would be contemporary in form and feel, but it would also need to fit into a classic New England context, both in terms of materials used and durability. We were asked to honor the notions of “surprise and delight,” and that inspired everything we designed for the family.
The highly unique home consists of a three-story form, composed mostly of bedrooms and baths on the top two floors and a cross axis of shared living spaces on the first level. This axis extends out to an oversized covered porch, open to the south and west. The porch connects to a two-story garage with flex space above, used as a guest house, play room, and yoga studio depending on the day.
A floor-to-ceiling ribbon of glass wraps the south and west walls of the lower level, bringing in an abundance of natural light and linking the entire open plan to the yard beyond. The master suite takes up the entire top floor, and includes an outdoor deck with a shower. The middle floor has extra height to accommodate a variety of multi-level play scenarios in the kids’ rooms.
Many of the materials used in this house are made from recycled or environmentally friendly content, or they come from local sources. The high performance home has triple glazed windows and all materials, adhesives, and sealants are low toxicity and safe for growing kids.
Photographer credit: Irvin Serrano
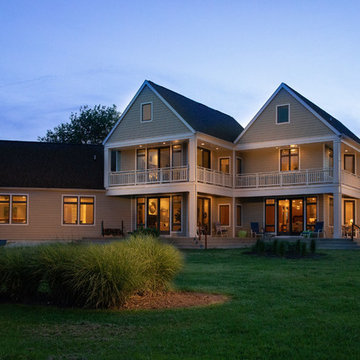
Waterside of home, Danny Bostwick photo
Skandinavisches Einfamilienhaus mit Faserzement-Fassade, grüner Fassadenfarbe, Satteldach und Schindeldach in Sonstige
Skandinavisches Einfamilienhaus mit Faserzement-Fassade, grüner Fassadenfarbe, Satteldach und Schindeldach in Sonstige
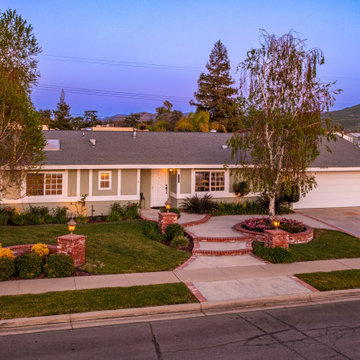
Sprawling Cali Ranch has it all! Get ready to enjoy the outdoors just as much as the indoors. Enter on a charming walkway w/ lush lanscape, crowned by white birch trees, lighting, and defining balusters. Soak in the tranquility n’ privacy of your own sparkling pool and spa trimmed w/ natural stone, baja shelf, pebble tech, and remote equipment access. Relax near the pool for outdoor dining w/separate covered seating. Landscaping lighting creates a magical nights. Prepare meals and spend quality family & friend time in your kitchen. White shaker style cabinetry w/ glass lighted displays, statement granite counters, large island w/ breakfast bar! SS faucet and sink, high end built-in dishwasher, double oven, builtin microwave, and 6- burner cook top with hood. Cozy up by the brick stone fireplace to experience Simi’s motto: ''Relax and Slow Down''. XL den in the back w/custom ceiling lighting perfect for a home theater. Flowing floorplan with 4 bdrs! M.bdrm with private bth. Organic hall bth w/slate flooring and wood vanity. Newer dual pane windows, and so much more. Enjoy a simpler, pace of life and begin your new chapter in this one of a kind home at 1830 Pope Ave! Outdoor dining, parks, hiking trails, parks, shops, schools and more!
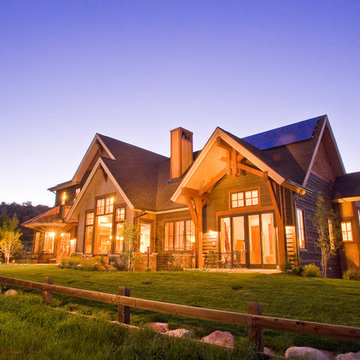
Large views face towards Mount Sopris from this River Valley Ranch home.
photo:axis productions, inc
Mittelgroßes, Dreistöckiges Modernes Haus mit grüner Fassadenfarbe, Satteldach und Schindeldach in Denver
Mittelgroßes, Dreistöckiges Modernes Haus mit grüner Fassadenfarbe, Satteldach und Schindeldach in Denver

MidCentury Modern Design
Mittelgroßes, Einstöckiges Retro Einfamilienhaus mit Putzfassade, grüner Fassadenfarbe, Satteldach, grauem Dach und Blechdach in Sonstige
Mittelgroßes, Einstöckiges Retro Einfamilienhaus mit Putzfassade, grüner Fassadenfarbe, Satteldach, grauem Dach und Blechdach in Sonstige

Designed by Becker Henson Niksto Architects, the home has large gracious public rooms, thoughtful details and mixes traditional aesthetic with modern amenities. The floorplan of the nearly 4,000 square foot home allows for maximum flexibility. The finishes and fixtures, selected by interior designer, Jenifer Archer, add refinement and comfort.
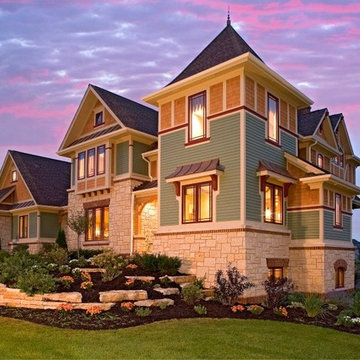
Zweistöckiges, Großes Rustikales Haus mit Walmdach, Mix-Fassade und grüner Fassadenfarbe in Chicago
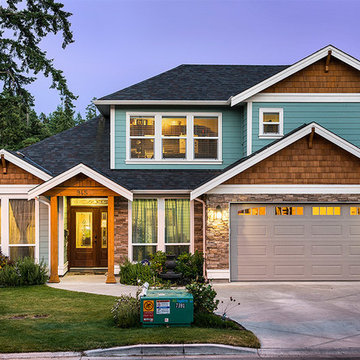
Executive Rancher on a 4ft crawlspace with a 1 bedroom suite above the 2 car garage. Suite has a totally private entrance on the right side of the house. The exterior color is a Benjamin Moore "Stratton Blue HC-142". The Stone is Savannah Dry Stack Ledgestone, natural cedar shakes and front foyer entry posts create a welcoming showpiece for the 1st house constructed on AQUA COURT.
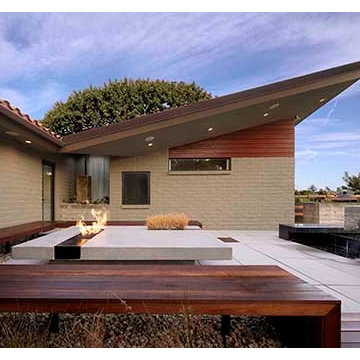
Modern bedroom addition to Spanish Mediterranean home. Photo by Fotoworks/Benny Chan
Mittelgroßes, Einstöckiges Modernes Haus mit Mix-Fassade, grüner Fassadenfarbe und Pultdach in Los Angeles
Mittelgroßes, Einstöckiges Modernes Haus mit Mix-Fassade, grüner Fassadenfarbe und Pultdach in Los Angeles
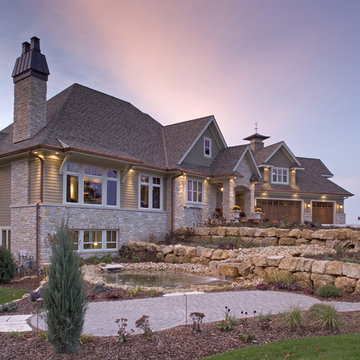
Photography: Landmark Photography
Großes, Einstöckiges Klassisches Haus mit Mix-Fassade und grüner Fassadenfarbe in Minneapolis
Großes, Einstöckiges Klassisches Haus mit Mix-Fassade und grüner Fassadenfarbe in Minneapolis
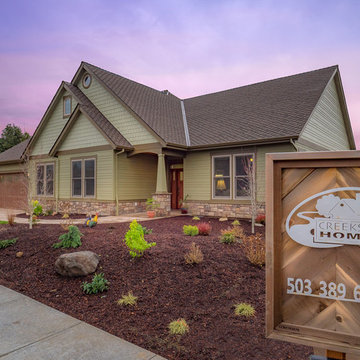
Mittelgroßes, Zweistöckiges Klassisches Haus mit Mix-Fassade, grüner Fassadenfarbe und Walmdach in Portland
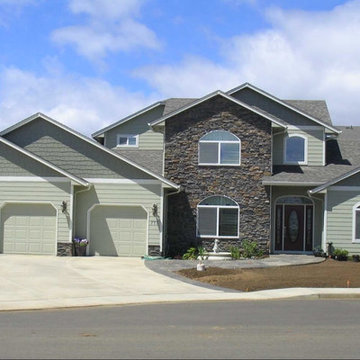
Großes, Zweistöckiges Klassisches Haus mit Mix-Fassade und grüner Fassadenfarbe in Portland
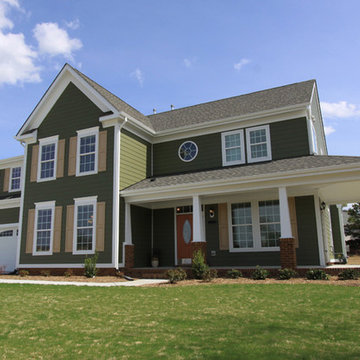
Zweistöckiges Klassisches Haus mit Faserzement-Fassade und grüner Fassadenfarbe in Sonstige
Lila Häuser mit grüner Fassadenfarbe Ideen und Design
1

