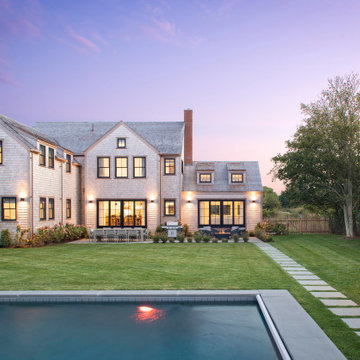Lila Häuser mit Satteldach Ideen und Design
Suche verfeinern:
Budget
Sortieren nach:Heute beliebt
1 – 20 von 528 Fotos

Zweistöckiges Klassisches Einfamilienhaus mit weißer Fassadenfarbe, Satteldach, Schindeldach und rotem Dach in Surrey

Einstöckiges, Mittelgroßes Uriges Haus mit grüner Fassadenfarbe und Satteldach in San Diego

The Downing barn home front exterior. Jason Bleecher Photography
Mittelgroßes, Zweistöckiges Landhaus Einfamilienhaus mit Satteldach, Blechdach, Mix-Fassade, grauer Fassadenfarbe und rotem Dach in Burlington
Mittelgroßes, Zweistöckiges Landhaus Einfamilienhaus mit Satteldach, Blechdach, Mix-Fassade, grauer Fassadenfarbe und rotem Dach in Burlington

Rear patio
Großes, Zweistöckiges Uriges Haus mit Mix-Fassade, brauner Fassadenfarbe und Satteldach in Denver
Großes, Zweistöckiges Uriges Haus mit Mix-Fassade, brauner Fassadenfarbe und Satteldach in Denver

Set in Montana's tranquil Shields River Valley, the Shilo Ranch Compound is a collection of structures that were specifically built on a relatively smaller scale, to maximize efficiency. The main house has two bedrooms, a living area, dining and kitchen, bath and adjacent greenhouse, while two guest homes within the compound can sleep a total of 12 friends and family. There's also a common gathering hall, for dinners, games, and time together. The overall feel here is of sophisticated simplicity, with plaster walls, concrete and wood floors, and weathered boards for exteriors. The placement of each building was considered closely when envisioning how people would move through the property, based on anticipated needs and interests. Sustainability and consumption was also taken into consideration, as evidenced by the photovoltaic panels on roof of the garage, and the capability to shut down any of the compound's buildings when not in use.

Elliott Johnson Photographer
Zweistöckiges Country Haus mit grauer Fassadenfarbe, Satteldach und Blechdach in San Luis Obispo
Zweistöckiges Country Haus mit grauer Fassadenfarbe, Satteldach und Blechdach in San Luis Obispo

Located upon a 200-acre farm of rolling terrain in western Wisconsin, this new, single-family sustainable residence implements today’s advanced technology within a historic farm setting. The arrangement of volumes, detailing of forms and selection of materials provide a weekend retreat that reflects the agrarian styles of the surrounding area. Open floor plans and expansive views allow a free-flowing living experience connected to the natural environment.

MidCentury Modern Design
Mittelgroßes, Einstöckiges Retro Einfamilienhaus mit Putzfassade, grüner Fassadenfarbe, Satteldach, grauem Dach und Blechdach in Sonstige
Mittelgroßes, Einstöckiges Retro Einfamilienhaus mit Putzfassade, grüner Fassadenfarbe, Satteldach, grauem Dach und Blechdach in Sonstige
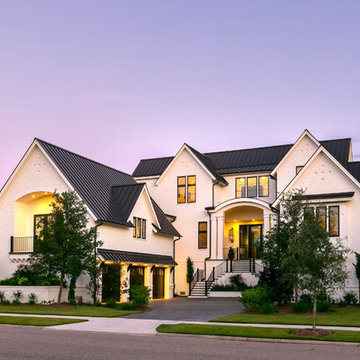
Patrick Brickman
Zweistöckiges Klassisches Einfamilienhaus mit Backsteinfassade, weißer Fassadenfarbe, Satteldach und Blechdach in Charleston
Zweistöckiges Klassisches Einfamilienhaus mit Backsteinfassade, weißer Fassadenfarbe, Satteldach und Blechdach in Charleston

A thoughtful, well designed 5 bed, 6 bath custom ranch home with open living, a main level master bedroom and extensive outdoor living space.
This home’s main level finish includes +/-2700 sf, a farmhouse design with modern architecture, 15’ ceilings through the great room and foyer, wood beams, a sliding glass wall to outdoor living, hearth dining off the kitchen, a second main level bedroom with on-suite bath, a main level study and a three car garage.
A nice plan that can customize to your lifestyle needs. Build this home on your property or ours.
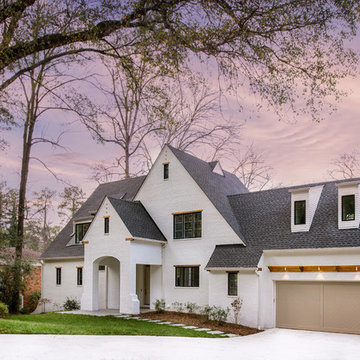
Zweistöckiges, Großes Klassisches Einfamilienhaus mit Backsteinfassade, weißer Fassadenfarbe, Satteldach und Schindeldach in Atlanta
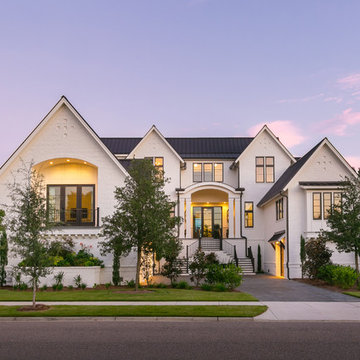
Patrick Brickman
Dreistöckiges Klassisches Einfamilienhaus mit Steinfassade, weißer Fassadenfarbe, Satteldach und Blechdach in Charleston
Dreistöckiges Klassisches Einfamilienhaus mit Steinfassade, weißer Fassadenfarbe, Satteldach und Blechdach in Charleston
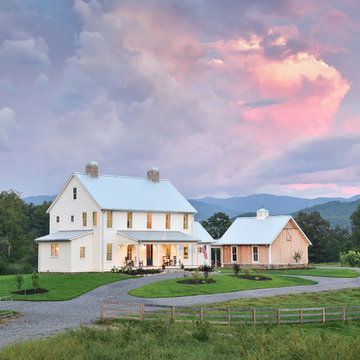
Zweistöckiges Landhausstil Einfamilienhaus mit Faserzement-Fassade, weißer Fassadenfarbe, Satteldach und Blechdach in Sonstige
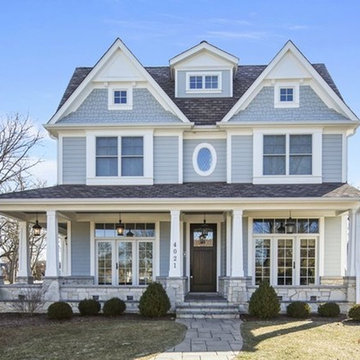
Mittelgroßes, Zweistöckiges Klassisches Haus mit grauer Fassadenfarbe, Satteldach und Schindeldach in Chicago
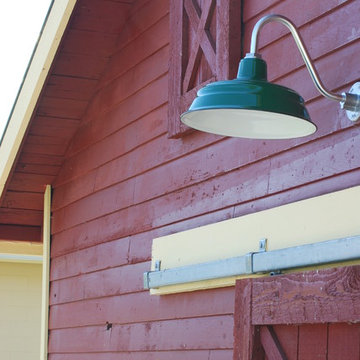
Mittelgroße, Einstöckige Landhaus Holzfassade Haus mit roter Fassadenfarbe, Satteldach und Blechdach in Vancouver
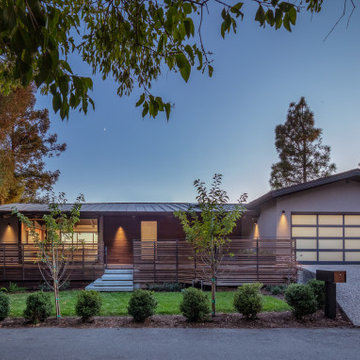
Street and front yard view.
Zweistöckiges Modernes Einfamilienhaus mit brauner Fassadenfarbe, Satteldach, Blechdach und Mix-Fassade in San Francisco
Zweistöckiges Modernes Einfamilienhaus mit brauner Fassadenfarbe, Satteldach, Blechdach und Mix-Fassade in San Francisco
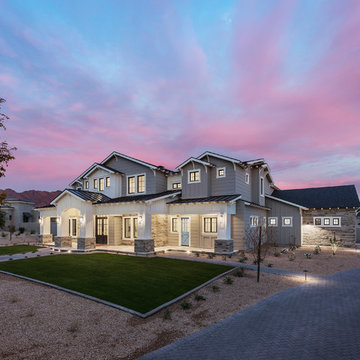
Roehner Ryan
Großes, Zweistöckiges Landhaus Einfamilienhaus mit Mix-Fassade, weißer Fassadenfarbe, Satteldach und Blechdach in Phoenix
Großes, Zweistöckiges Landhaus Einfamilienhaus mit Mix-Fassade, weißer Fassadenfarbe, Satteldach und Blechdach in Phoenix
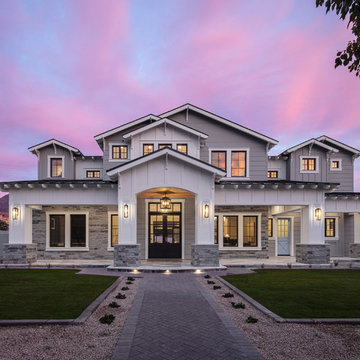
This home features many timeless designs and was catered to our clients and their five growing children
Großes, Zweistöckiges Country Einfamilienhaus mit Mix-Fassade, weißer Fassadenfarbe, Satteldach und Blechdach in Phoenix
Großes, Zweistöckiges Country Einfamilienhaus mit Mix-Fassade, weißer Fassadenfarbe, Satteldach und Blechdach in Phoenix
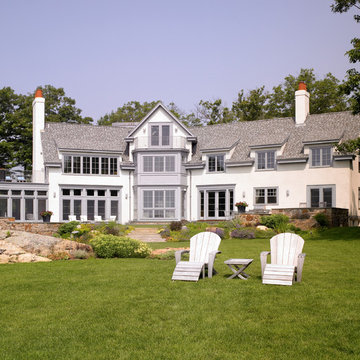
Greg Premru
Großes, Dreistöckiges Maritimes Haus mit Putzfassade, beiger Fassadenfarbe und Satteldach in Boston
Großes, Dreistöckiges Maritimes Haus mit Putzfassade, beiger Fassadenfarbe und Satteldach in Boston
Lila Häuser mit Satteldach Ideen und Design
1
