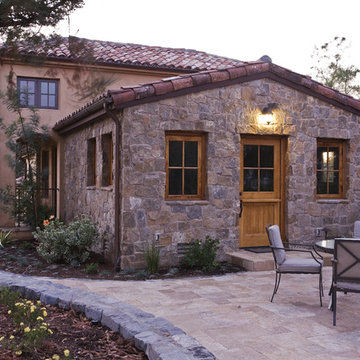Lila Häuser mit Steinfassade Ideen und Design
Suche verfeinern:
Budget
Sortieren nach:Heute beliebt
1 – 20 von 170 Fotos
1 von 3
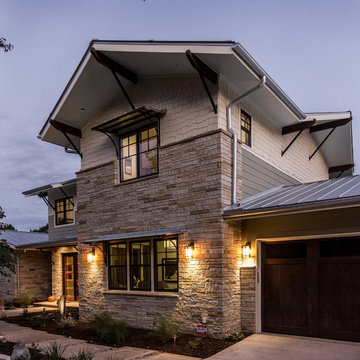
FourWallsPhotography.com
Screened-In porch, Austin luxury home, Austin custom home, BarleyPfeiffer Architecture, wood floors, sustainable design, sleek design, modern, low voc paint, interiors and consulting, house ideas, home planning, 5 star energy, high performance, green building, fun design, 5 star appliance, find a pro, family home, elegance, efficient, custom-made, comprehensive sustainable architects, natural lighting, Austin TX, Barley & Pfeiffer Architects, professional services, green design, curb appeal, LEED, AIA,
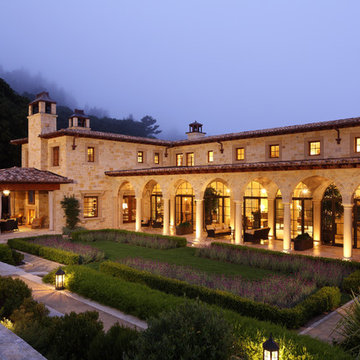
Rural Italian Estate in Carmel Valley, by Evens Architects - Loggia and Garden
Zweistöckiges Mediterranes Haus mit Steinfassade in San Francisco
Zweistöckiges Mediterranes Haus mit Steinfassade in San Francisco
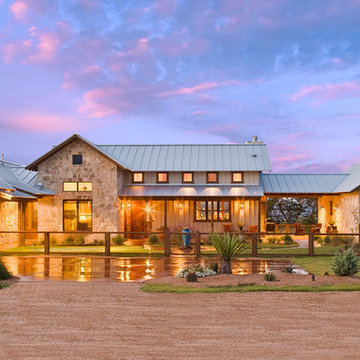
© Coles Hairston 2008
Landhausstil Haus mit Steinfassade und Blechdach in Austin
Landhausstil Haus mit Steinfassade und Blechdach in Austin
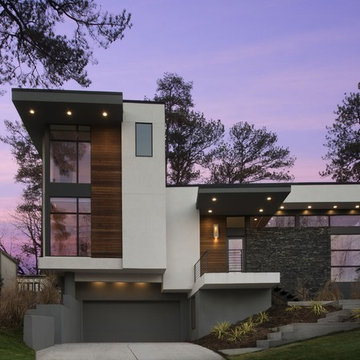
Galina Coada, Architectural Photographer
Großes, Zweistöckiges Modernes Haus mit Steinfassade, grauer Fassadenfarbe und Flachdach in Atlanta
Großes, Zweistöckiges Modernes Haus mit Steinfassade, grauer Fassadenfarbe und Flachdach in Atlanta
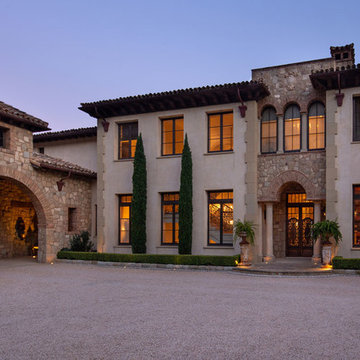
This 14,000sf estate sits on four acres in Montecito overlooking the green rolling hills and ocean beyond. This architectural style was inspired by the villas around Lake Como in northern Italy. The formal central part of the home contains the formal rooms, while the less formal areas are reflected in simpler detailing, more rustic materials, and more irregular building forms. The property terraces towards the view and includes a koi pond, pool with cabana, greenhouse, bocce court, and a small vineyard.
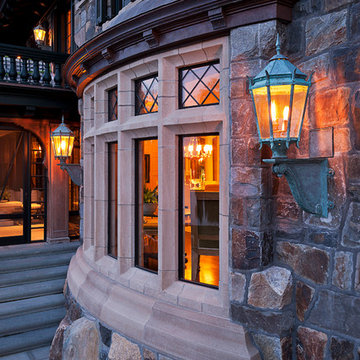
Geräumiges, Dreistöckiges Klassisches Haus mit Steinfassade in New York
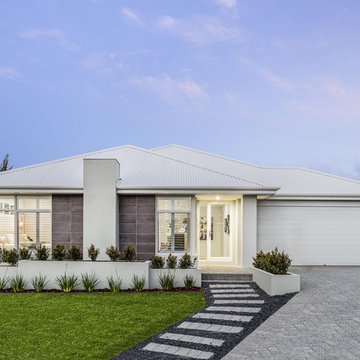
Einstöckiges, Mittelgroßes Modernes Einfamilienhaus mit Blechdach, Steinfassade, grauer Fassadenfarbe und Satteldach in Perth
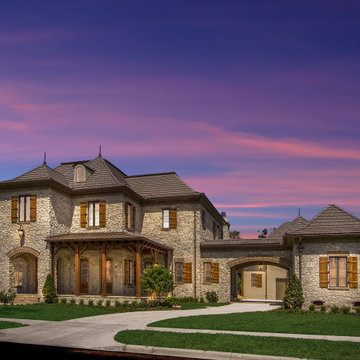
Geräumiges, Dreistöckiges Einfamilienhaus mit Steinfassade, beiger Fassadenfarbe und braunem Dach in Chicago
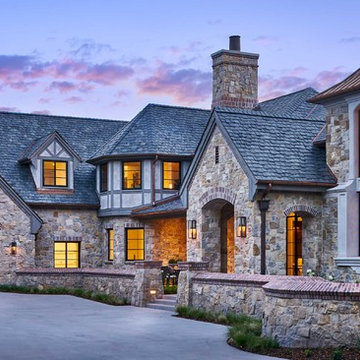
Geräumiges, Dreistöckiges Klassisches Einfamilienhaus mit Steinfassade in Denver
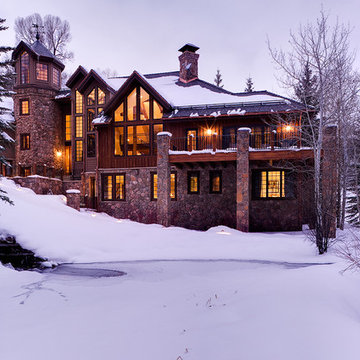
Großes, Dreistöckiges Modernes Einfamilienhaus mit Steinfassade, grauer Fassadenfarbe, Walmdach und Schindeldach in Denver
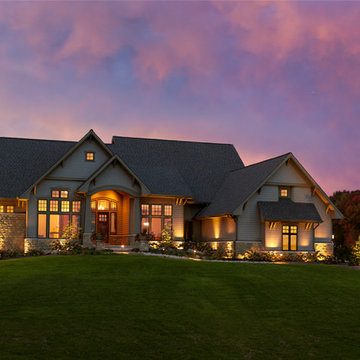
Großes, Einstöckiges Klassisches Haus mit Steinfassade, beiger Fassadenfarbe und Satteldach in Sonstige
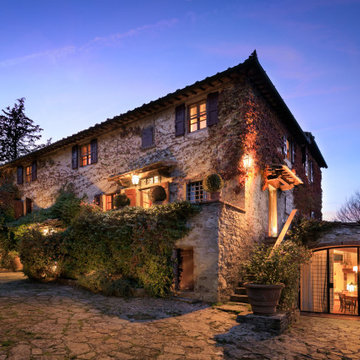
Dreistöckiges Mediterranes Einfamilienhaus mit Steinfassade und beiger Fassadenfarbe in Sonstige

Rear elevation west wing
Geräumiges, Zweistöckiges Modernes Haus mit Steinfassade, brauner Fassadenfarbe und Flachdach in Denver
Geräumiges, Zweistöckiges Modernes Haus mit Steinfassade, brauner Fassadenfarbe und Flachdach in Denver
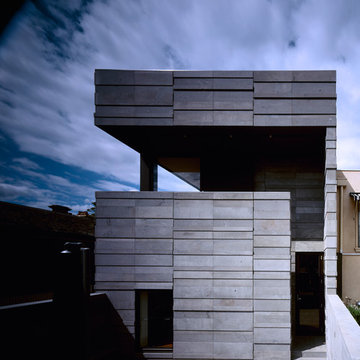
Peter Clarke
Großes, Zweistöckiges Modernes Haus mit Steinfassade und grauer Fassadenfarbe in Melbourne
Großes, Zweistöckiges Modernes Haus mit Steinfassade und grauer Fassadenfarbe in Melbourne
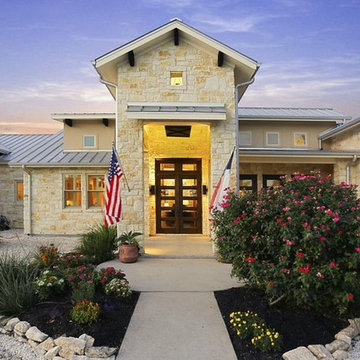
Purser Architectural Custom Home Design built by CAM Builders LLC
Mittelgroßes, Einstöckiges Landhausstil Einfamilienhaus mit Steinfassade, weißer Fassadenfarbe, Satteldach und Blechdach in Houston
Mittelgroßes, Einstöckiges Landhausstil Einfamilienhaus mit Steinfassade, weißer Fassadenfarbe, Satteldach und Blechdach in Houston
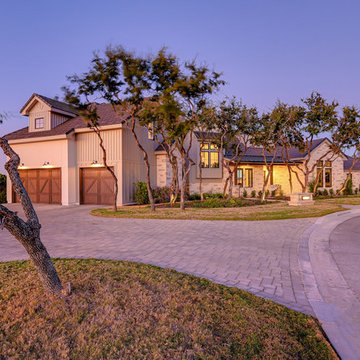
Welcome to a stunning transitional farmhouse nestled in the rolling hills of Austin, TX. The beautiful views surrounding the home serve to highlight the modern design, unique features and comfortable amenities which make this home perfect for a busy modern family. Unique features such as a hidden pantry/laundry space, cozy "Harry Potter" play room and 2 separate office spaces are a few of the thoughtful touches making it easy to move from work to play. Finish your tour with a walk on the back veranda overlooking the hills and valleys surrounding the Lake Travis area of Austin.
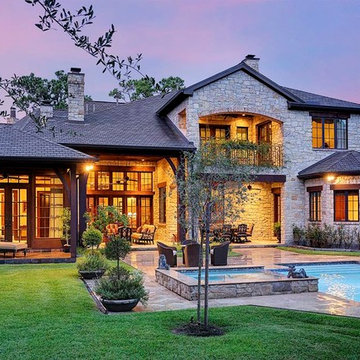
Großes, Zweistöckiges Klassisches Haus mit Steinfassade, grauer Fassadenfarbe und Satteldach in Houston

The Pool House was pushed against the pool, preserving the lot and creating a dynamic relationship between the 2 elements. A glass garage door was used to open the interior onto the pool.
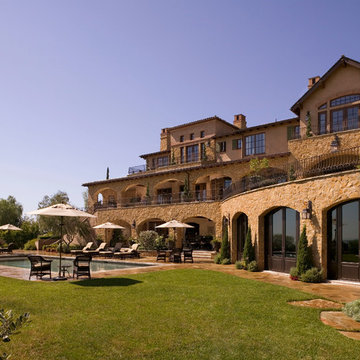
Anaheim Hills, California
Eric Figge Photography
Großes, Dreistöckiges Mediterranes Haus mit Steinfassade und beiger Fassadenfarbe in Orange County
Großes, Dreistöckiges Mediterranes Haus mit Steinfassade und beiger Fassadenfarbe in Orange County
Lila Häuser mit Steinfassade Ideen und Design
1
