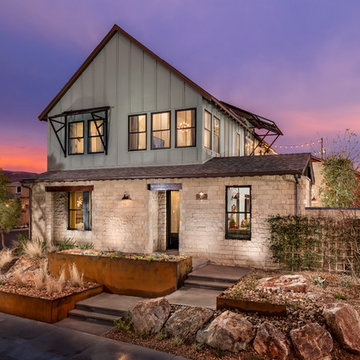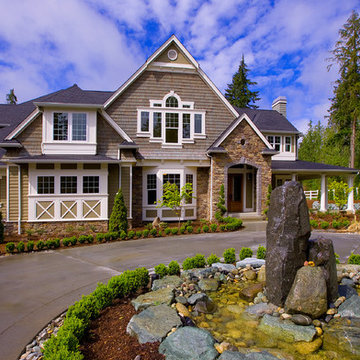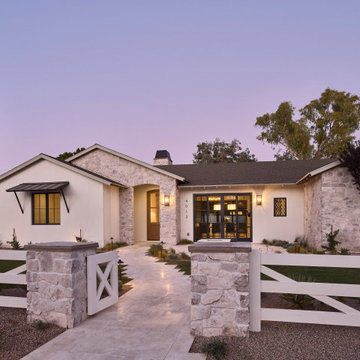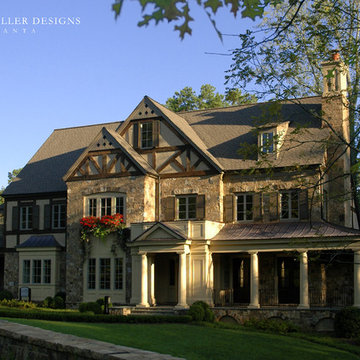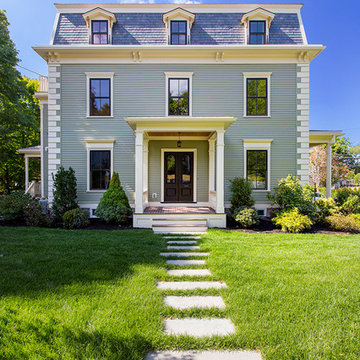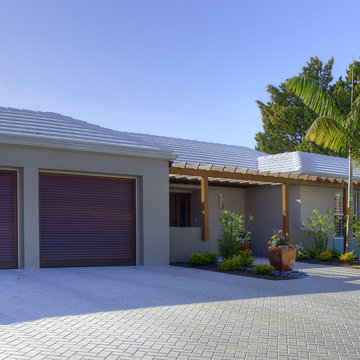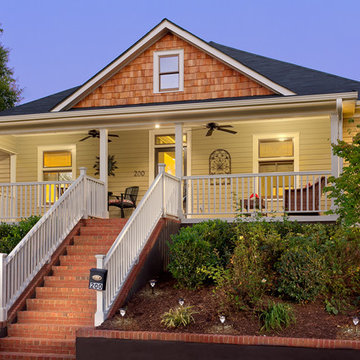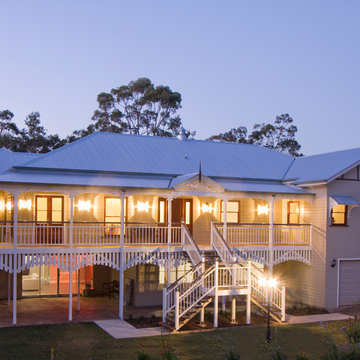Lila Klassische Häuser Ideen und Design
Suche verfeinern:
Budget
Sortieren nach:Heute beliebt
1 – 20 von 1.420 Fotos
1 von 3

Modern extension on a heritage home in Deepdene featuring balcony overlooking pool area
Großes, Zweistöckiges Klassisches Haus mit schwarzer Fassadenfarbe, Flachdach, Blechdach und schwarzem Dach in Melbourne
Großes, Zweistöckiges Klassisches Haus mit schwarzer Fassadenfarbe, Flachdach, Blechdach und schwarzem Dach in Melbourne
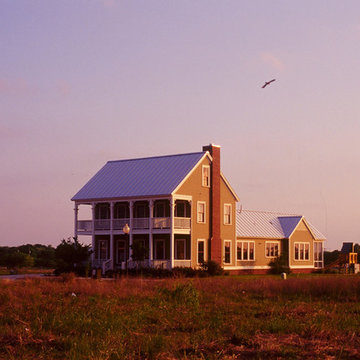
Located on a small lot in a Traditional Neighborhood Development in New Braunfels, this award-winning house recalls similar Folk Victorian houses in town that were built from the mid-1800s into the early 1900s.
The main body of the house is organized in a 5-bay center hall arrangement. The 1-story parts of the house were designed to appear as if they had been added to the rear of the main house over a period of time.
The house is 2,900 square feet, but appears larger because of the double height front porch. The 20’ tall Douglas Fir porch posts were shipped by railcar from Canada.
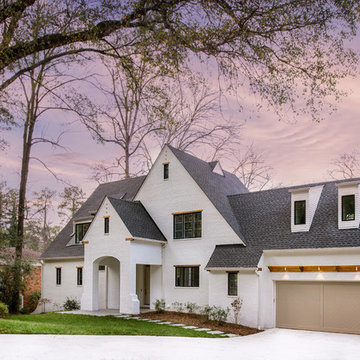
Zweistöckiges, Großes Klassisches Einfamilienhaus mit Backsteinfassade, weißer Fassadenfarbe, Satteldach und Schindeldach in Atlanta
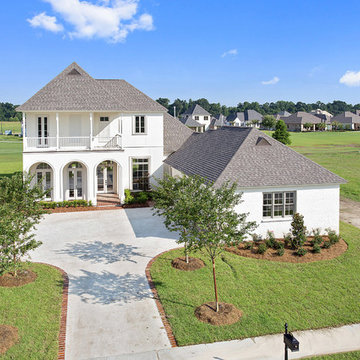
Beautiful stucco and brick home in a golf course community.
Mittelgroßes, Zweistöckiges Klassisches Haus mit Backsteinfassade und weißer Fassadenfarbe in New Orleans
Mittelgroßes, Zweistöckiges Klassisches Haus mit Backsteinfassade und weißer Fassadenfarbe in New Orleans
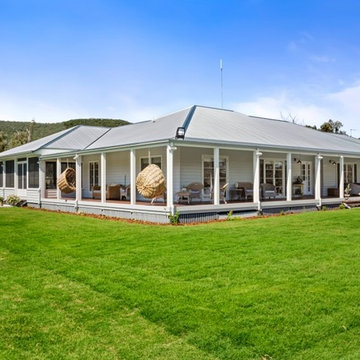
Curly's Shot Photography
Großes, Einstöckiges Klassisches Haus mit grauer Fassadenfarbe und Blechdach in Sonstige
Großes, Einstöckiges Klassisches Haus mit grauer Fassadenfarbe und Blechdach in Sonstige
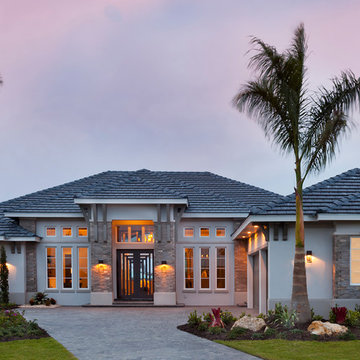
Visit The Korina 14803 Como Circle or call 941 907.8131 for additional information.
3 bedrooms | 4.5 baths | 3 car garage | 4,536 SF
The Korina is John Cannon’s new model home that is inspired by a transitional West Indies style with a contemporary influence. From the cathedral ceilings with custom stained scissor beams in the great room with neighboring pristine white on white main kitchen and chef-grade prep kitchen beyond, to the luxurious spa-like dual master bathrooms, the aesthetics of this home are the epitome of timeless elegance. Every detail is geared toward creating an upscale retreat from the hectic pace of day-to-day life. A neutral backdrop and an abundance of natural light, paired with vibrant accents of yellow, blues, greens and mixed metals shine throughout the home.
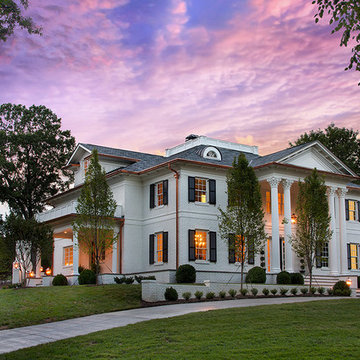
Großes, Dreistöckiges Klassisches Einfamilienhaus mit Backsteinfassade, weißer Fassadenfarbe, Walmdach und Schindeldach in Charlotte
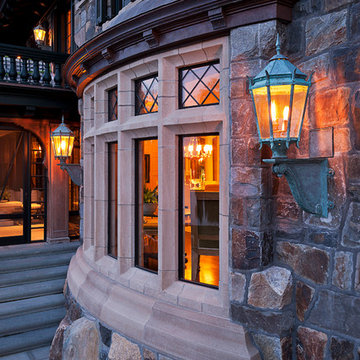
Geräumiges, Dreistöckiges Klassisches Haus mit Steinfassade in New York
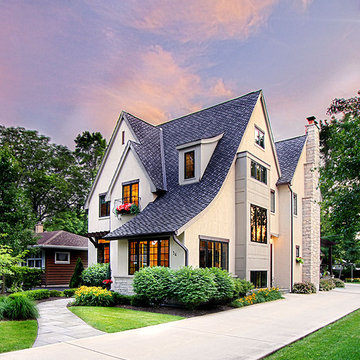
A custom home builder in Chicago's western suburbs, Summit Signature Homes, ushers in a new era of residential construction. With an eye on superb design and value, industry-leading practices and superior customer service, Summit stands alone. Custom-built homes in Clarendon Hills, Hinsdale, Western Springs, and other western suburbs.
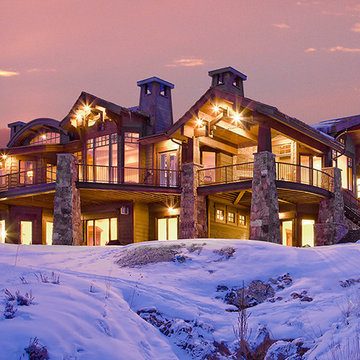
Springgate Residence
Geräumige, Zweistöckige Klassische Holzfassade Haus in Salt Lake City
Geräumige, Zweistöckige Klassische Holzfassade Haus in Salt Lake City
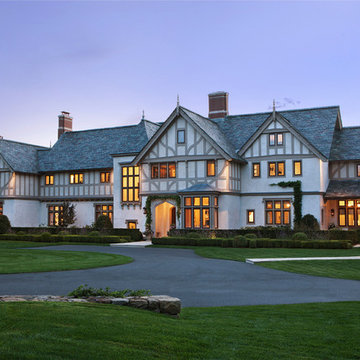
Whether the windows are subtle and bespoke or more prevalent in the facade they shine through with their delicate lines and Elizabethan style, illuminated at night.
Wadia Associates
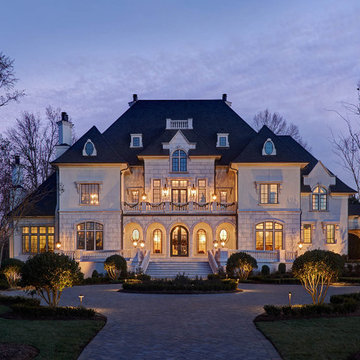
Großes, Dreistöckiges Klassisches Einfamilienhaus mit Mix-Fassade, beiger Fassadenfarbe, Walmdach und Schindeldach in Dallas
Lila Klassische Häuser Ideen und Design
1
