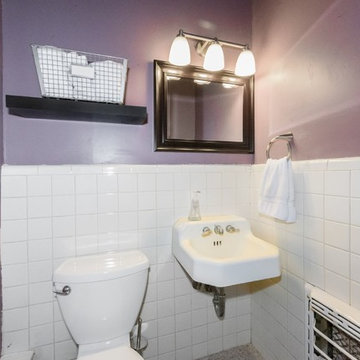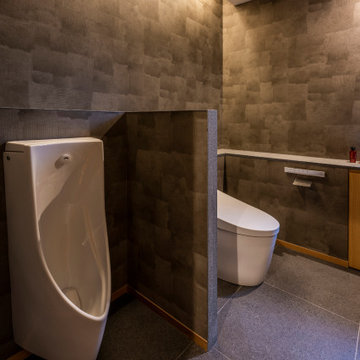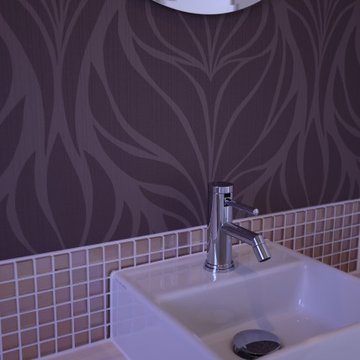Lila Gästetoilette Ideen und Design
Suche verfeinern:
Budget
Sortieren nach:Heute beliebt
1 – 20 von 196 Fotos
1 von 2

No strangers to remodeling, the new owners of this St. Paul tudor knew they could update this decrepit 1920 duplex into a single-family forever home.
A list of desired amenities was a catalyst for turning a bedroom into a large mudroom, an open kitchen space where their large family can gather, an additional exterior door for direct access to a patio, two home offices, an additional laundry room central to bedrooms, and a large master bathroom. To best understand the complexity of the floor plan changes, see the construction documents.
As for the aesthetic, this was inspired by a deep appreciation for the durability, colors, textures and simplicity of Norwegian design. The home’s light paint colors set a positive tone. An abundance of tile creates character. New lighting reflecting the home’s original design is mixed with simplistic modern lighting. To pay homage to the original character several light fixtures were reused, wallpaper was repurposed at a ceiling, the chimney was exposed, and a new coffered ceiling was created.
Overall, this eclectic design style was carefully thought out to create a cohesive design throughout the home.
Come see this project in person, September 29 – 30th on the 2018 Castle Home Tour.
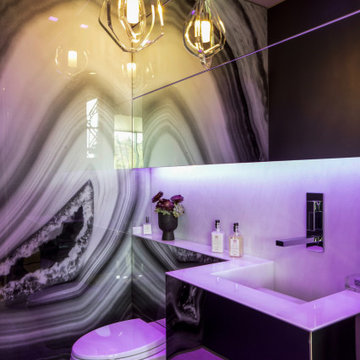
Summitridge Drive Beverly Hills modern guest bathroom with custom wall graphic and colored LED accent lighting
Kleine Moderne Gästetoilette mit flächenbündigen Schrankfronten, Wandtoilette, farbigen Fliesen, bunten Wänden, weißer Waschtischplatte und schwebendem Waschtisch in Los Angeles
Kleine Moderne Gästetoilette mit flächenbündigen Schrankfronten, Wandtoilette, farbigen Fliesen, bunten Wänden, weißer Waschtischplatte und schwebendem Waschtisch in Los Angeles
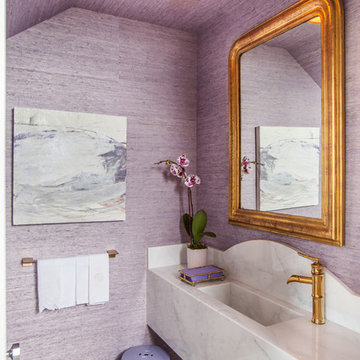
Klassische Gästetoilette mit lila Wandfarbe, Mosaik-Bodenfliesen, integriertem Waschbecken und grauem Boden in Houston
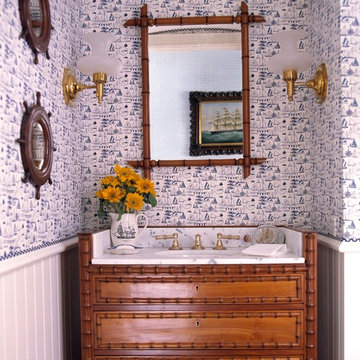
Kleine Gästetoilette mit Unterbauwaschbecken, verzierten Schränken und hellbraunen Holzschränken in Miami
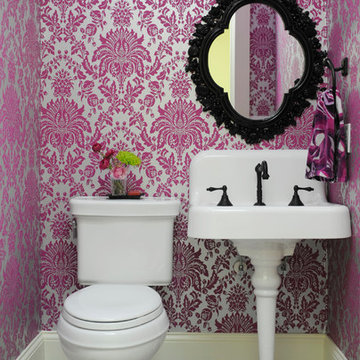
http://www.anthonymasterson.com
Kleine Stilmix Gästetoilette mit Wandtoilette mit Spülkasten, bunten Wänden, Porzellan-Bodenfliesen und Sockelwaschbecken in Nashville
Kleine Stilmix Gästetoilette mit Wandtoilette mit Spülkasten, bunten Wänden, Porzellan-Bodenfliesen und Sockelwaschbecken in Nashville

This Playa Del Rey, CA. design / build project began after our client had a terrible flood ruin her kitchen. In truth, she had been unhappy with her galley kitchen prior to the flood. She felt it was dark and deep with poor air conditioning circulating through it. She enjoys entertaining and hosting dinner parties and felt that this was the perfect opportunity to reimagine her galley kitchen into a space that would reflect her lifestyle. Since this is a condominium, we decided the best way to open up the floorplan was to wrap the counter around the wall into the dining area and make the peninsula the same height as the work surface. The result is an open kitchen with extensive counter space. Keeping it light and bright was important but she also wanted some texture and color too. The stacked stone backsplash has slivers of glass that reflect the light. Her vineyard palette was tied into the backsplash and accented by the painted walls. The floating glass shelves are highlighted with LED lights on a dimmer switch. We were able to space plan to incorporate her wine rack into the peninsula. We reconfigured the HVAC vent so more air circulated into the far end of the kitchen and added a ceiling fan. This project also included replacing the carpet and 12X12 beige tile with some “wood look” porcelain tile throughout the first floor. Since the powder room was receiving new flooring our client decided to add the powder room project which included giving it a deep plum paint job and a new chocolate cherry vanity. The white quartz counter and crystal hardware balance the dark hues in the wall and vanity.
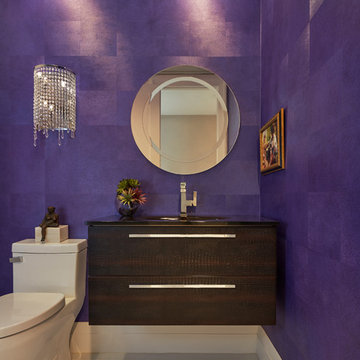
Mittelgroße Moderne Gästetoilette mit flächenbündigen Schrankfronten, dunklen Holzschränken, Toilette mit Aufsatzspülkasten, lila Wandfarbe, integriertem Waschbecken und weißem Boden in Miami

Revival-style Powder under staircase
Kleine Klassische Gästetoilette mit verzierten Schränken, hellbraunen Holzschränken, Wandtoilette mit Spülkasten, lila Wandfarbe, braunem Holzboden, Einbauwaschbecken, Waschtisch aus Holz, braunem Boden, brauner Waschtischplatte, eingebautem Waschtisch, Tapetendecke und vertäfelten Wänden in Seattle
Kleine Klassische Gästetoilette mit verzierten Schränken, hellbraunen Holzschränken, Wandtoilette mit Spülkasten, lila Wandfarbe, braunem Holzboden, Einbauwaschbecken, Waschtisch aus Holz, braunem Boden, brauner Waschtischplatte, eingebautem Waschtisch, Tapetendecke und vertäfelten Wänden in Seattle
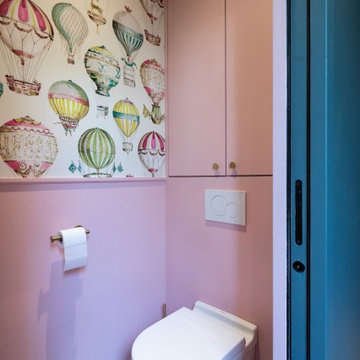
Cabine de toilettes des filles.
Moderne Gästetoilette in Paris
Moderne Gästetoilette in Paris

Our designer, Hannah Tindall, worked with the homeowners to create a contemporary kitchen, living room, master & guest bathrooms and gorgeous hallway that truly highlights their beautiful and extensive art collection. The entire home was outfitted with sleek, walnut hardwood flooring, with a custom Frank Lloyd Wright inspired entryway stairwell. The living room's standout pieces are two gorgeous velvet teal sofas and the black stone fireplace. The kitchen has dark wood cabinetry with frosted glass and a glass mosaic tile backsplash. The master bathrooms uses the same dark cabinetry, double vanity, and a custom tile backsplash in the walk-in shower. The first floor guest bathroom keeps things eclectic with bright purple walls and colorful modern artwork.
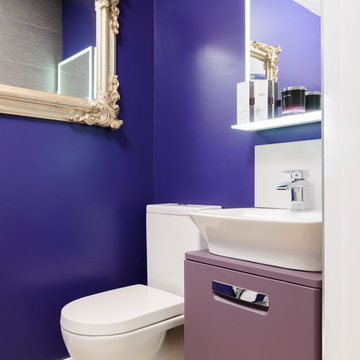
Kleine Eklektische Gästetoilette mit flächenbündigen Schrankfronten, lila Schränken, lila Wandfarbe und lila Waschtischplatte in Sonstige
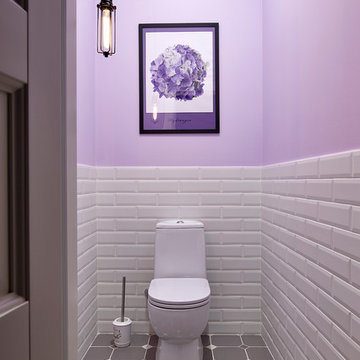
Design Vera Tarlovskaya
Photo Sergey Ananiev
Nordische Gästetoilette mit weißen Fliesen, grauen Fliesen, Metrofliesen, lila Wandfarbe, Wandtoilette mit Spülkasten und grauem Boden in Moskau
Nordische Gästetoilette mit weißen Fliesen, grauen Fliesen, Metrofliesen, lila Wandfarbe, Wandtoilette mit Spülkasten und grauem Boden in Moskau

We first worked with these clients in their Toronto home. They recently moved to a new-build in Kleinburg. While their Toronto home was traditional in style and décor, they wanted a more transitional look for their new home. We selected a neutral colour palette of creams, soft grey/blues and added punches of bold colour through art, toss cushions and accessories. All furnishings were curated to suit this family’s lifestyle. They love to host and entertain large family gatherings so maximizing seating in all main spaces was a must. The kitchen table was custom-made to accommodate 12 people comfortably for lunch or dinner or friends dropping by for coffee.
For more about Lumar Interiors, click here: https://www.lumarinteriors.com/
To learn more about this project, click here: https://www.lumarinteriors.com/portfolio/kleinburg-family-home-design-decor/

From architecture to finishing touches, this Napa Valley home exudes elegance, sophistication and rustic charm.
The powder room exudes rustic charm with a reclaimed vanity, accompanied by captivating artwork.
---
Project by Douglah Designs. Their Lafayette-based design-build studio serves San Francisco's East Bay areas, including Orinda, Moraga, Walnut Creek, Danville, Alamo Oaks, Diablo, Dublin, Pleasanton, Berkeley, Oakland, and Piedmont.
For more about Douglah Designs, see here: http://douglahdesigns.com/
To learn more about this project, see here: https://douglahdesigns.com/featured-portfolio/napa-valley-wine-country-home-design/
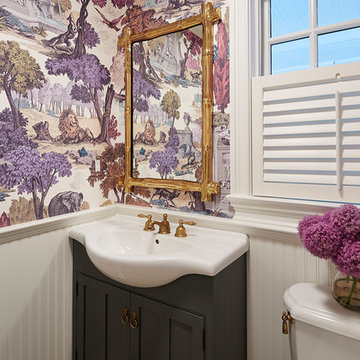
Martha O'Hara Interiors, Interior Design & Photo Styling | Corey Gaffer Photography
Please Note: All “related,” “similar,” and “sponsored” products tagged or listed by Houzz are not actual products pictured. They have not been approved by Martha O’Hara Interiors nor any of the professionals credited. For information about our work, please contact design@oharainteriors.com.
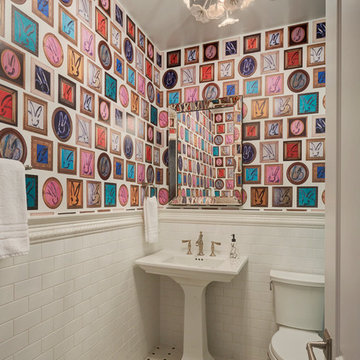
Michael Alan Kaskel Photography
Klassische Gästetoilette mit Wandtoilette mit Spülkasten, weißen Fliesen, Metrofliesen, bunten Wänden, Mosaik-Bodenfliesen, Sockelwaschbecken und buntem Boden in Chicago
Klassische Gästetoilette mit Wandtoilette mit Spülkasten, weißen Fliesen, Metrofliesen, bunten Wänden, Mosaik-Bodenfliesen, Sockelwaschbecken und buntem Boden in Chicago
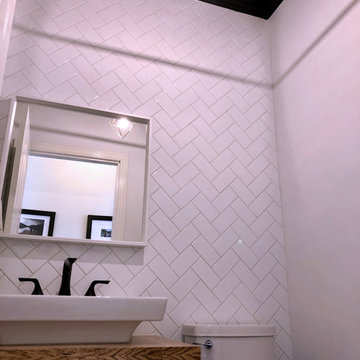
Kleine Moderne Gästetoilette mit Wandtoilette mit Spülkasten, weißen Fliesen, Metrofliesen, weißer Wandfarbe, Wandwaschbecken und Waschtisch aus Holz in Vancouver
Lila Gästetoilette Ideen und Design
1
