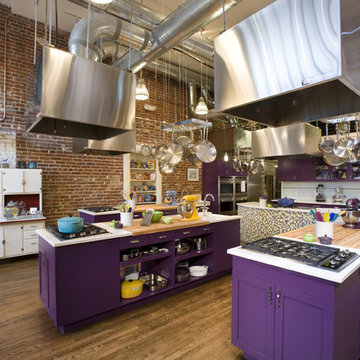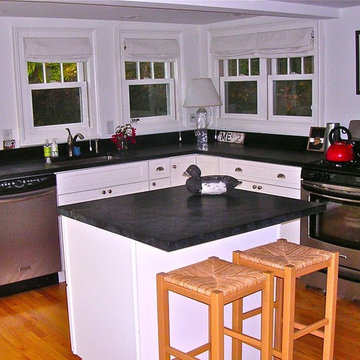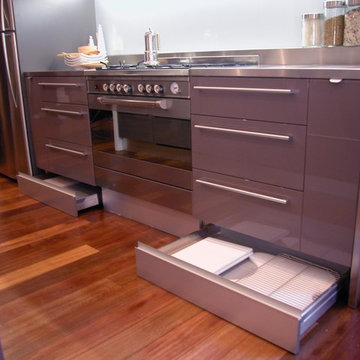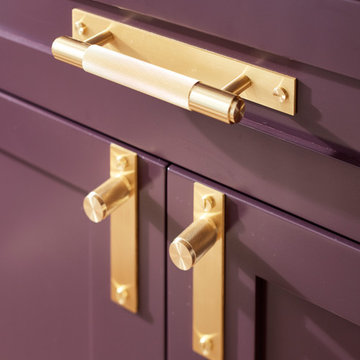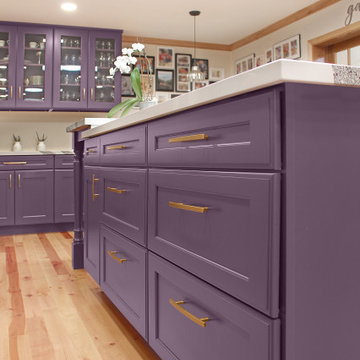Lila Küchen Ideen und Design
Suche verfeinern:
Budget
Sortieren nach:Heute beliebt
141 – 160 von 3.145 Fotos
1 von 2
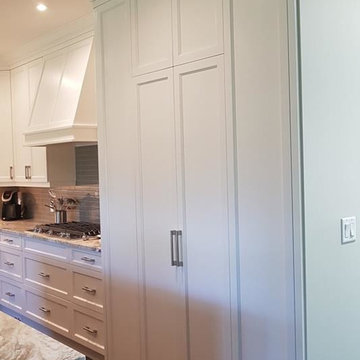
Cabinet Style: 2 1/4" Shaker with inside ogee profile
Cabinet Color: Benjamin Moore - Cloud White
Case Material: 3/4" Plywood
Hinges & Slides: Blume Soft Close

The Royal Mile Kitchen perfects the collaboration between contemporary & character features in this beautiful, historic home. The kitchen uses a clean and fresh colour scheme with White Quartz worktops and Inchyra Blue painted handleless cabinets throughout. The ultra-sleek large island provides a stunning centrepiece and makes a statement with its wraparound worktop. A convenient seating area is cleverly created around the island, allowing the perfect space for informal dining.
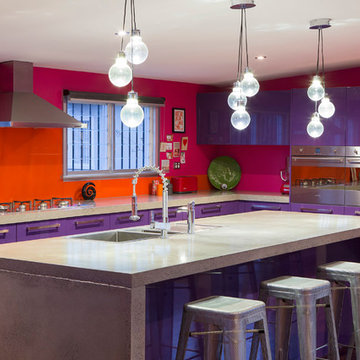
The clients insisted upon bright purple kitchen cupboards. The concrete benchtops contrast with the bright colours.
Moderne Küche mit flächenbündigen Schrankfronten, Küchengeräten aus Edelstahl, Glasrückwand, Einbauwaschbecken, Küchenrückwand in Orange und lila Schränken in Sydney
Moderne Küche mit flächenbündigen Schrankfronten, Küchengeräten aus Edelstahl, Glasrückwand, Einbauwaschbecken, Küchenrückwand in Orange und lila Schränken in Sydney

One of the best ways to have rooms with an open floor plan to flow is to bring some of the same textures such as wood into each room. These wood ceiling beams correspond with the wood kitchen island giving it a great flow.
Lisa Konz Photography

Elina Pasok
Einzeilige Moderne Wohnküche mit flächenbündigen Schrankfronten, weißen Schränken, hellem Holzboden, Kücheninsel und Küchenrückwand in Metallic in London
Einzeilige Moderne Wohnküche mit flächenbündigen Schrankfronten, weißen Schränken, hellem Holzboden, Kücheninsel und Küchenrückwand in Metallic in London

Two islands work well in this rustic kitchen designed with knotty alder cabinets by Studio 76 Home. This kitchen functions well with stained hardwood flooring and granite surfaces; and the slate backsplash adds texture to the space. A Subzero refrigerator and Wolf double ovens and 48-inch rangetop are the workhorses of this kitchen.
Photo by Carolyn McGinty
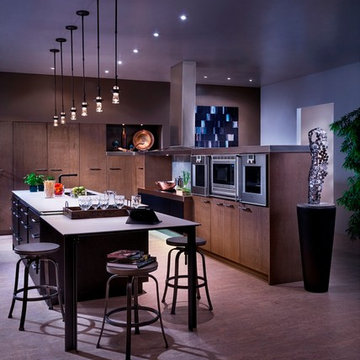
Modern kitchen by Wood-Mode 84 designed with a large seating area. Tall pantry area and cook area features the Vanguard Plus door style on Rough Sawn Euro Oak with the Oolong finish. Center area of cook area features Black Matte Glass. Dainty light pendants by Huddardton Forge fall over the island.
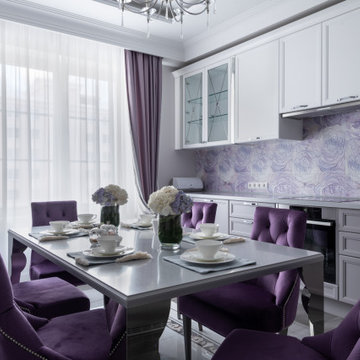
Moderne Wohnküche ohne Insel mit Schrankfronten mit vertiefter Füllung, grauen Schränken, Küchengeräten aus Edelstahl, grauem Boden und grauer Arbeitsplatte in Moskau
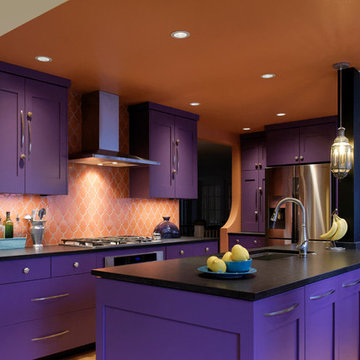
This colorful family wanted to reflect their love of art, color and their personality in a bold way. Long time fans of purple, orange and Moroccan styles, they sought a designer who would help support that adventure vs. the more traveled path of neutral trends.
Cabin 40 Images
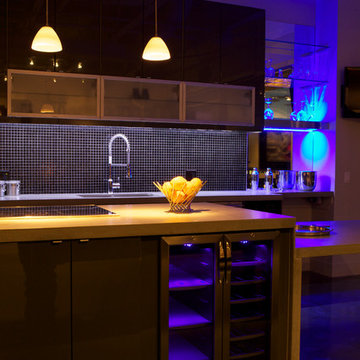
Design by Cecily Woolrich of Cecily Woolrich Interior Design and Woolrich Group
Zweizeilige Moderne Küche mit flächenbündigen Schrankfronten, Betonarbeitsplatte, Küchenrückwand in Schwarz, Rückwand aus Mosaikfliesen, Küchengeräten aus Edelstahl, Betonboden und Kücheninsel in Calgary
Zweizeilige Moderne Küche mit flächenbündigen Schrankfronten, Betonarbeitsplatte, Küchenrückwand in Schwarz, Rückwand aus Mosaikfliesen, Küchengeräten aus Edelstahl, Betonboden und Kücheninsel in Calgary
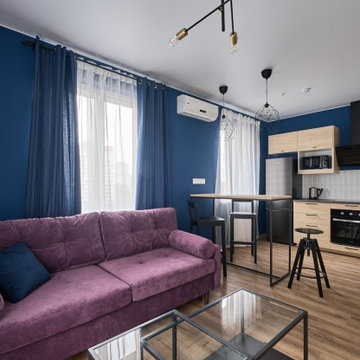
Offene, Einzeilige, Kleine Moderne Küche mit Vinylboden, Unterbauwaschbecken, flächenbündigen Schrankfronten, hellen Holzschränken, Laminat-Arbeitsplatte, Küchenrückwand in Weiß, Rückwand aus Keramikfliesen, schwarzen Elektrogeräten, Kücheninsel, braunem Boden und grauer Arbeitsplatte in Moskau

This project was a rehabilitation from a 1926 maid's quarters into a guesthouse. Tiny house.
Kleine Shabby-Look Küche ohne Insel in L-Form mit Landhausspüle, Schrankfronten im Shaker-Stil, blauen Schränken, Arbeitsplatte aus Holz, Küchenrückwand in Weiß, braunem Holzboden, braunem Boden, brauner Arbeitsplatte, Holzdielendecke, Rückwand aus Holz und Küchengeräten aus Edelstahl in Little Rock
Kleine Shabby-Look Küche ohne Insel in L-Form mit Landhausspüle, Schrankfronten im Shaker-Stil, blauen Schränken, Arbeitsplatte aus Holz, Küchenrückwand in Weiß, braunem Holzboden, braunem Boden, brauner Arbeitsplatte, Holzdielendecke, Rückwand aus Holz und Küchengeräten aus Edelstahl in Little Rock

Design Excellence Award winning kitchen.
The open kitchen and family room coordinate in colors and performance fabrics; the vertical striped chair backs are echoed in sofa throw pillows. The antique brass chandelier adds warmth and history. The island has a double custom edge countertop providing a unique feature to the island, adding to its importance. The breakfast nook with custom banquette has coordinated performance fabrics. Photography: Lauren Hagerstrom
Photography-LAUREN HAGERSTROM
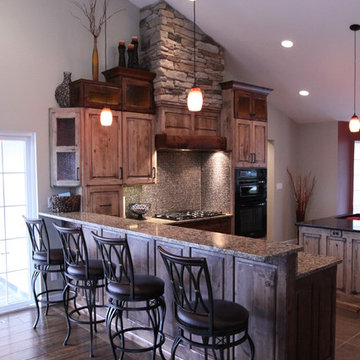
This rustic modern kitchen remodel consists of: rustic alder nutmeg mocha glaze doors and alder driftwood raised panel doors by Custom Woods Products in Kansas, amber antique glass, Cambria Blackwood and Canterbury quartz, Daltile City Lights mosaic tile in Bangkok finish and the stacked stone is Daltile Windswept Edge Stone in Copper Sun.

Offene, Mittelgroße Moderne Küche in U-Form mit Unterbauwaschbecken, flächenbündigen Schrankfronten, hellbraunen Holzschränken, Mineralwerkstoff-Arbeitsplatte, Küchenrückwand in Rosa, Glasrückwand, Küchengeräten aus Edelstahl, Keramikboden und Kücheninsel in London
Lila Küchen Ideen und Design
8
