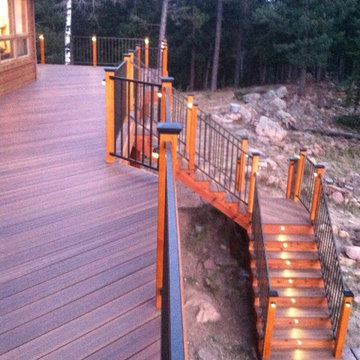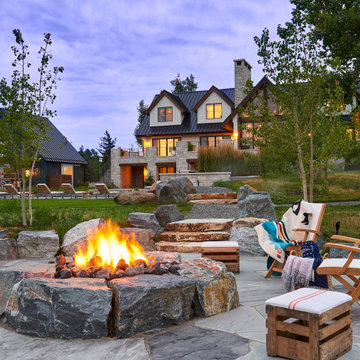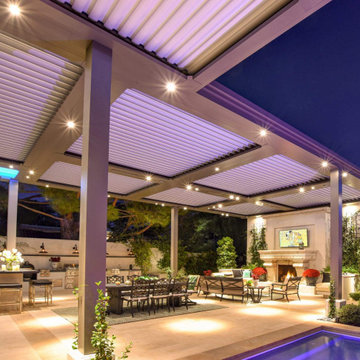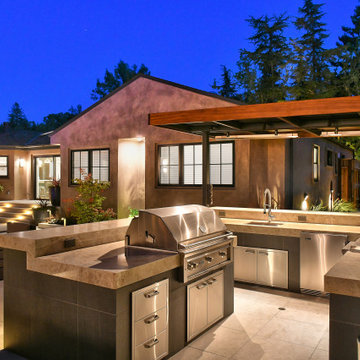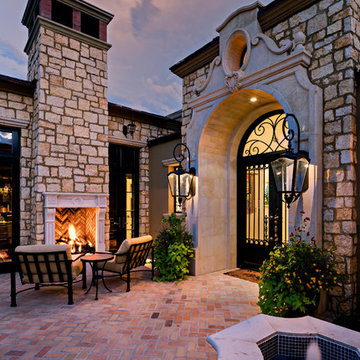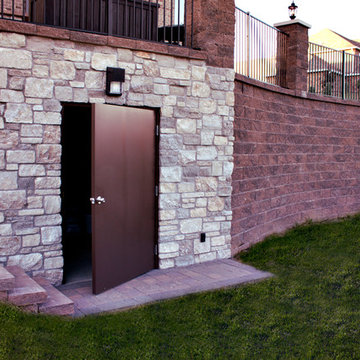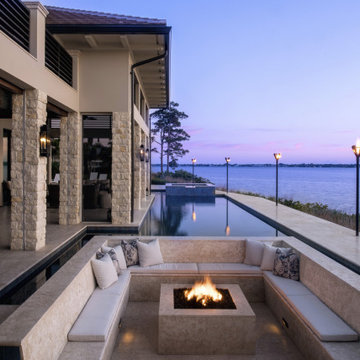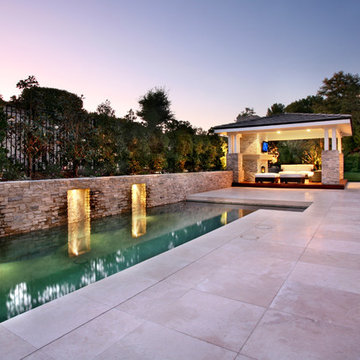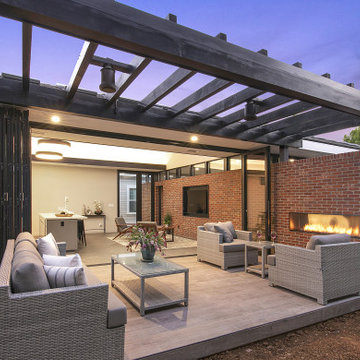Lila Patio Ideen und Design
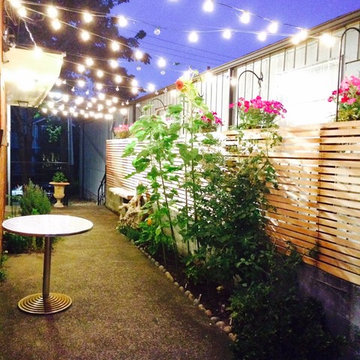
Custom designed fence incorporating hanging potted plants and market lights creating a lovely corridor welcoming guests and passers by.
Kleiner Patio neben dem Haus mit Betonplatten und Markisen in Seattle
Kleiner Patio neben dem Haus mit Betonplatten und Markisen in Seattle
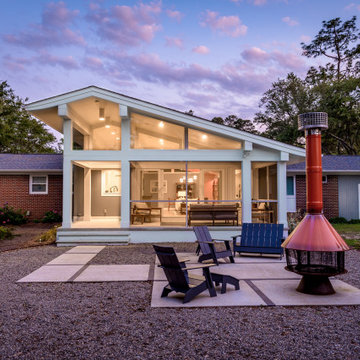
Renovation update and addition to a vintage 1960's suburban ranch house.
Bauen Group - Contractor
Rick Ricozzi - Photographer
Mittelgroßer Retro Patio in Sonstige
Mittelgroßer Retro Patio in Sonstige
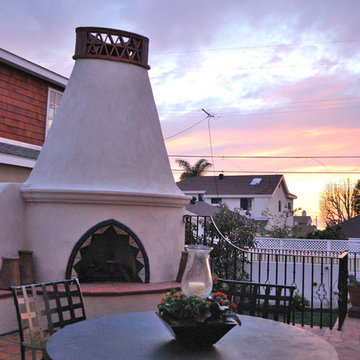
Kim Grant, Architect;
Paul Schatz, Interior Designer -Interior Design Imports;
Esther Lowe, Photographer
Gefliester, Unbedeckter Mediterraner Patio hinter dem Haus mit Feuerstelle in San Diego
Gefliester, Unbedeckter Mediterraner Patio hinter dem Haus mit Feuerstelle in San Diego
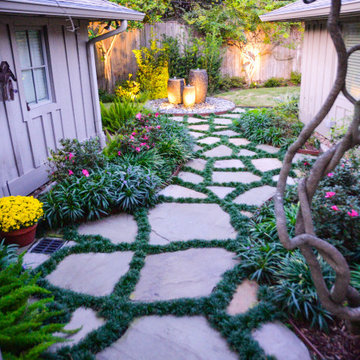
For this backyard garden in the Briargrove neighborhood of Houston, TX, we wanted to create a whimsical and sustainable backyard retreat that incorporated the existing flagstone. The design is based on circles and abstract lines. We installed dwarf mondo grass between the flagstones and incorporated native plants throughout the design including Encore Azaleas, Japanese Yew, Foxtail Ferns, Zoysia Grass and Katie Ruellia. The fence has a diamond trellis adorned with Star Jasmine. Three water fountains made out of Mexican beach pebbles serve as a centerpiece, adding ambient noise and encouraging a sense of tranquility.
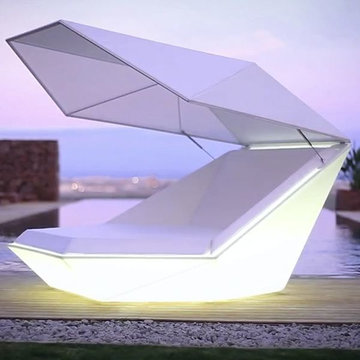
The dynamic design of the Faz daybed becomes even more appealing when coupled with the latest bluetooth sound system and illuminated base options.
The Faz is available with or without the Sunbrella Fabric parasol and a 150W bluetooth sound system.
All frame pieces are made of rotationally molded of 100% recyclable polyethylene and resistant to extreme heat, cold and UV.
The frames are available with a matte or high gloss lacquer finish in several colors.
The cushions are made of woven polyester with a vinyl finish and available in several color choices. Resistant to UV and all weather conditions.
There is no shipping and handling charge for this product.
You will receive this item by truck delivery. The trucking company will call and schedule a time when someone will be present to accept the delivery. They will deliver the item curbside and you will be responsible for moving it into your home.
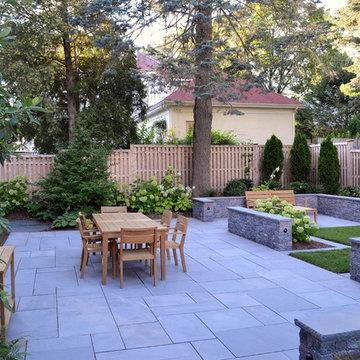
Newton, MA landscape renovation with bluestone patio, seat walls, privacy fence and planting garden. - Sallie Hill Design | Landscape Architecture | 339-970-9058 | salliehilldesign.com | photo ©2015 Brian Hill
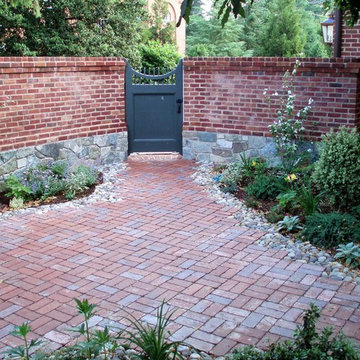
Old World Styling in an intimate setting
Mittelgroßer Klassischer Patio im Innenhof mit Pflastersteinen und Gazebo in Washington, D.C.
Mittelgroßer Klassischer Patio im Innenhof mit Pflastersteinen und Gazebo in Washington, D.C.
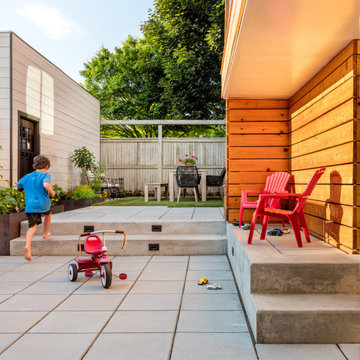
A forgotten backyard space was reimagined and transformed by SCJ Studio for outdoor living, dining, entertaining, and play. A terraced approach was needed to meet up with existing grades to the alley, new concrete stairs with integrated lighting, paving, built-in benches, a turf area, and planting were carefully thought through.
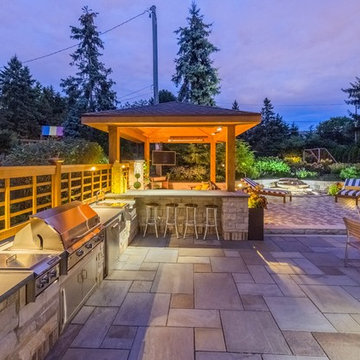
The masonry grill station and adjoining bar added maximum entertaining value for our clients. The grill station is wrapped in Eden cut stone veneer with a detail sailor row of the home’s bricks. A thermal bluestone coping provides a clean uniform surface and matches the adjoining patio. Included within the grill station are a ProFire 48” gas grill, a double gas side-burner, a large Kamoda Joe grill, a pullout trash and recycling drawer and a double wet sink/bar station. The raised bar area provides ample casual dining space and view of the outdoor television under pavilion. A custom cedar trellis supports Sweet Autumn clematis and has integrated LED under-ledge lighting.
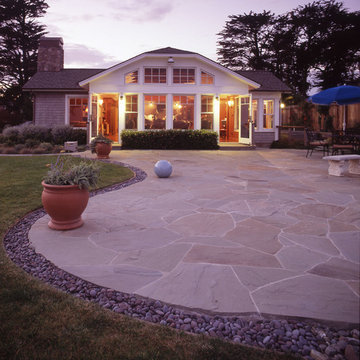
Tom Story | This family beach house and guest cottage sits perched above the Santa Cruz Yacht Harbor. A portion of the main house originally housed 1930’s era changing rooms for a Beach Club which included distinguished visitors such as Will Rogers. An apt connection for the new owners also have Oklahoma ties. The structures were limited to one story due to historic easements, therefore both buildings have fully developed basements featuring large windows and French doors to access European style exterior terraces and stairs up to grade. The main house features 5 bedrooms and 5 baths. Custom cabinetry throughout in built-in furniture style. A large design team helped to bring this exciting project to fruition. The house includes Passive Solar heated design, Solar Electric and Solar Hot Water systems. 4,500sf/420m House + 1300 sf Cottage - 6bdrm
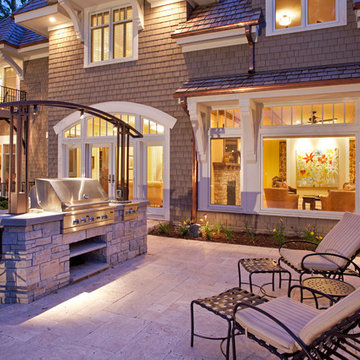
Builder: John Kraemer & Sons
Architecture: Sharratt Design & Co.
Interior Design: Katie Redpath Constable
Photography: Landmark Photography
Unbedeckter Klassischer Patio in Minneapolis
Unbedeckter Klassischer Patio in Minneapolis
Lila Patio Ideen und Design
1
