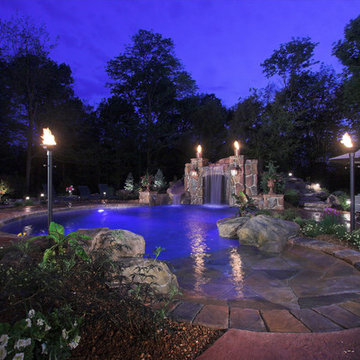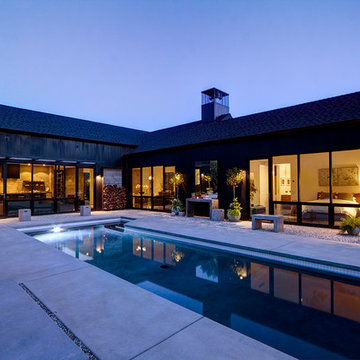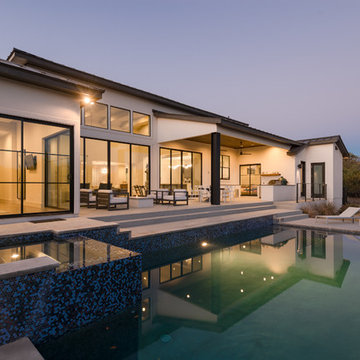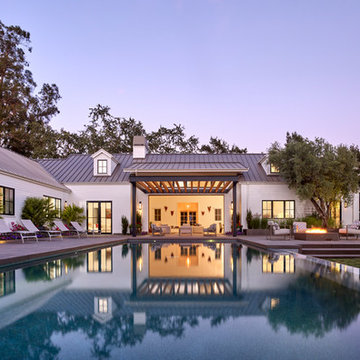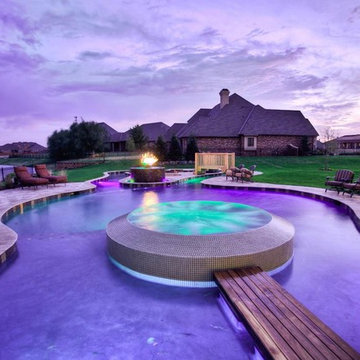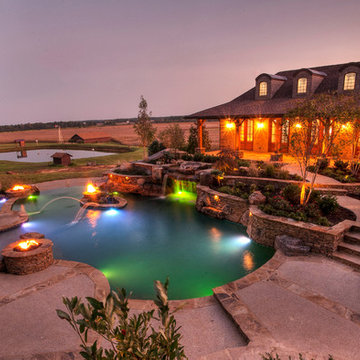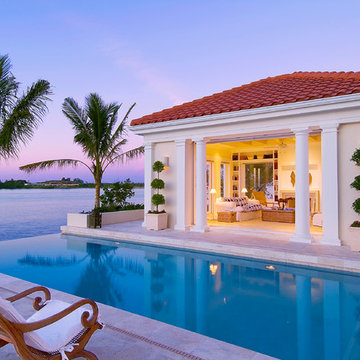Lila Pool Ideen und Design
Suche verfeinern:
Budget
Sortieren nach:Heute beliebt
141 – 160 von 1.817 Fotos
1 von 2
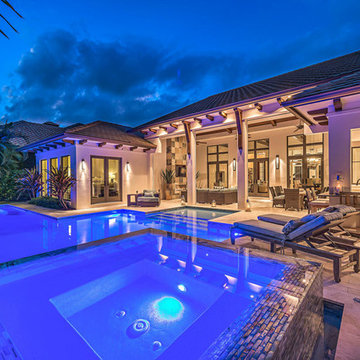
Naples Kenny
Geräumiger Klassischer Pool hinter dem Haus in individueller Form mit Natursteinplatten in Miami
Geräumiger Klassischer Pool hinter dem Haus in individueller Form mit Natursteinplatten in Miami
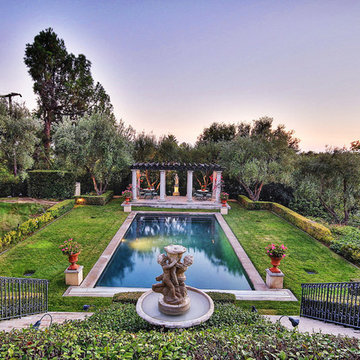
Photography by Kristin Renee
Mediterraner Pool in Santa Barbara
Mediterraner Pool in Santa Barbara
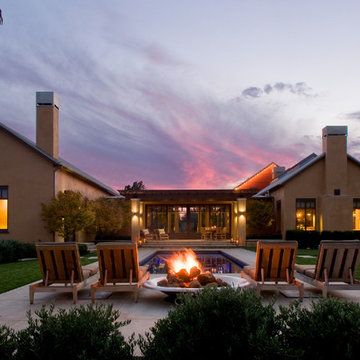
A new residence located on site surrounded by vineyards north of Napa. The house is primarily a one story house with a second story home office above a two car garage. The plan of the house is “H” shaped with the public rooms on the north side and private rooms on the south side joined by a glazed entry hall.
The main entrance is approached through an intimate entry garden. Pocketed lift and slide doors provide a large opening on the opposite side of the entry hallway leading out to a trellis covered terrace and steps down to a pool.
The Great Room is naturally lit with ridge skylights positioned between large wood trusses that support the roof. The wood board ceiling follows the slope of the roof. At one end is the living area with a large Rumford fireplace and deep set windows with seats on each side. At the opposite end is the kitchen area. This includes a butcher block island and a large gas cooktop and hood at the end wall. A pantry, a breakfast room, a wine room and the covered porch all are accessed from this Great Room.
Project by Backen, Gillam & Kroeger, Architects
Howard Backen, Principal Designer
John David Rulon, Project Architect & Manager
Jim Murphy & Associates - General Contractor
Photography by Tim Maloney & David Walters (2)
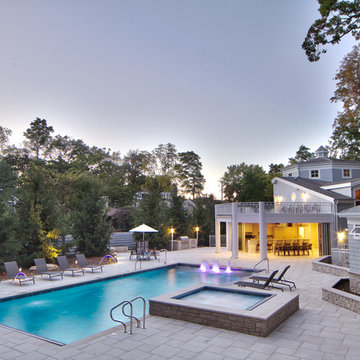
Request Free Quote
This lovely swimming pool and hot tub is located in Fontana, WI, right on Lake Geneva. Measuring 20'0" x 45'0", the pool features an ample 6'0" x 20'0" sunshelf with 5 bubbler water bollards, two stair entries, 5 LED lit Laminar Flow water jets, and a custom spillover waterfall from the hot tub. The tub itself measures 8'0" x 8'0". The pool and hot tub interior finish is Cerama Quartz exposed aggregate. The perimeter of the pool has Slate tile with Glass accents. Both the pool and the hot tub have their own automatic pool safety cover with custom stone lid systems. The coping on the pool and hot tub is Valders Wisconsin Limestone. The pool also possesses an in-floor automatic cleaning system as well as volleyball and basketball (not pictured). Photos by Rockit Projects
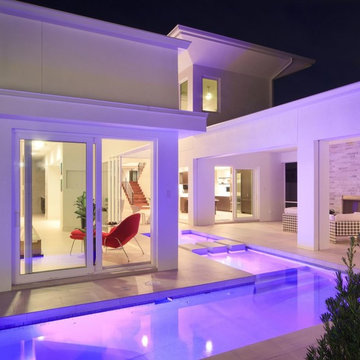
Freesia is a courtyard style residence with both indoor and outdoor spaces that create a feeling of intimacy and serenity. The centrally installed swimming pool becomes a visual feature of the home and is the centerpiece for all entertaining. The kitchen, great room, and master bedroom all open onto the swimming pool and the expansive lanai spaces that flank the pool. Four bedrooms, four bathrooms, a summer kitchen, fireplace, and 2.5 car garage complete the home. 3,261 square feet of air conditioned space is wrapped in 3,907 square feet of under roof living.
Awards:
Parade of Homes – First Place Custom Home, Greater Orlando Builders Association
Grand Aurora Award – Detached Single Family Home $1,000,000-$1,500,000
– Aurora Award – Detached Single Family Home $1,000,000-$1,500,000
– Aurora Award – Kitchen $1,000,001-$2,000,000
– Aurora Award – Bath $1,000,001-$2,000,000
– Aurora Award – Green New Construction $1,000,000 – $2,000,000
– Aurora Award – Energy Efficient Home
– Aurora Award – Landscape Design/Pool Design
Best in American Living Awards, NAHB
– Silver Award, One-of-a-Kind Custom Home up to 4,000 sq. ft.
– Silver Award, Green-Built Home
American Residential Design Awards, First Place – Green Design, AIBD
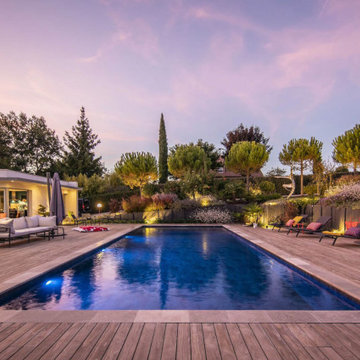
Pour vos projets d’éclairages extérieurs, nos équipes interviennent sur Vendôme, Blois, Orléans, Lamotte-Beuvron, le Centre-Val de Loire, Le Loiret, La Sologne, Le Loir-et-Cher, La Sarthe.
N'hésitez pas à nous contacter pour de plus amples informations, ou consulter notre site internet.
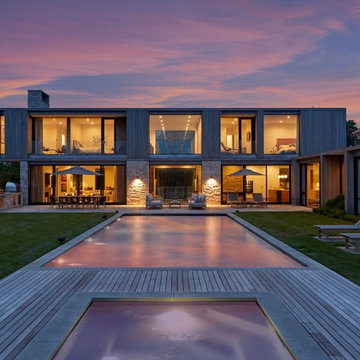
Sunset view of rear yard with hot tub, swimming pool, and lovely contemporary home beyond.
Großer Moderner Whirlpool hinter dem Haus in rechteckiger Form mit Natursteinplatten
Großer Moderner Whirlpool hinter dem Haus in rechteckiger Form mit Natursteinplatten
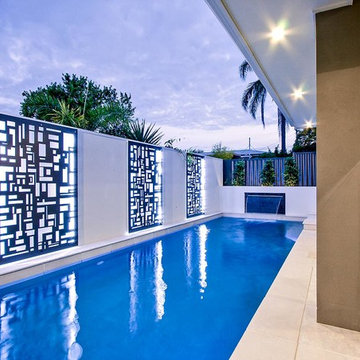
Andrew Jakovac
Kleiner Moderner Pool in individueller Form mit Wasserspiel und Natursteinplatten in Brisbane
Kleiner Moderner Pool in individueller Form mit Wasserspiel und Natursteinplatten in Brisbane
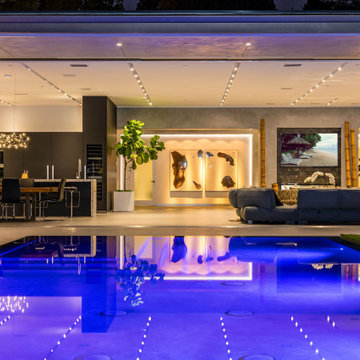
Mittelgroßer Moderner Whirlpool hinter dem Haus in rechteckiger Form in Los Angeles
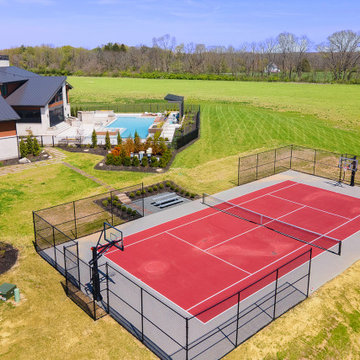
The clean lines and angles continue to the rear of the home and accentuate the many areas of this outdoor living space. The pool incorporates diving ledges, grotto, infinity edge, spa, and sun deck. Perfect for entertaining or relaxing, there is a spot designed for whatever your mood may be. The patio/kitchen area features a motorized screen to keep pests out. For even more dramatic effect, the pool and spa area incorporates multiple fire features. The addition of a "specialty" court combines multiple sports.
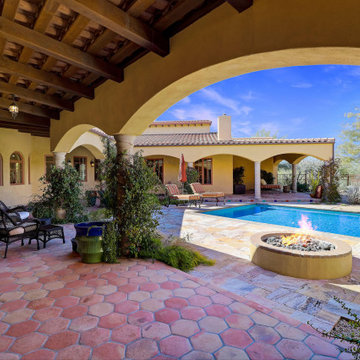
Gorgeous estate in Arizona with Southwestern style extending comfort and wow factor out into the large pool area and multiple covered patios and firepit
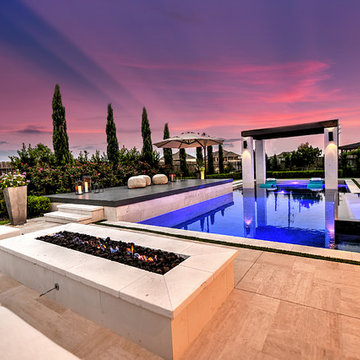
Luxury custom swimming pool with arbor and lush landscaping with rain descents and vanishing edge spa
Großer, Gefliester Moderner Pool hinter dem Haus in rechteckiger Form in Houston
Großer, Gefliester Moderner Pool hinter dem Haus in rechteckiger Form in Houston
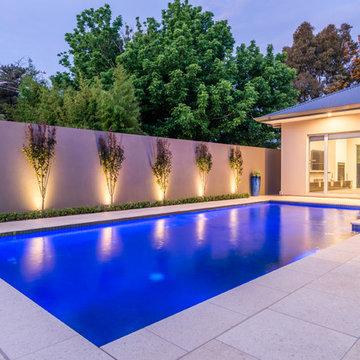
Uplighting along the fence line with our 3W LED Firefly spike lights creates a sophisticated and modern finish to this elegant garden.
Moderner Pool hinter dem Haus in Adelaide
Moderner Pool hinter dem Haus in Adelaide
Lila Pool Ideen und Design
8
