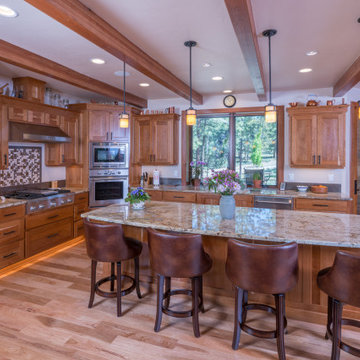Küche
Suche verfeinern:
Budget
Sortieren nach:Heute beliebt
1 – 20 von 75 Fotos
1 von 3

Treve Johnson
Geschlossene, Mittelgroße Urige Küche in U-Form mit Unterbauwaschbecken, hellbraunen Holzschränken, Küchenrückwand in Weiß, Rückwand aus Keramikfliesen, Elektrogeräten mit Frontblende, braunem Holzboden und Schrankfronten im Shaker-Stil in San Francisco
Geschlossene, Mittelgroße Urige Küche in U-Form mit Unterbauwaschbecken, hellbraunen Holzschränken, Küchenrückwand in Weiß, Rückwand aus Keramikfliesen, Elektrogeräten mit Frontblende, braunem Holzboden und Schrankfronten im Shaker-Stil in San Francisco
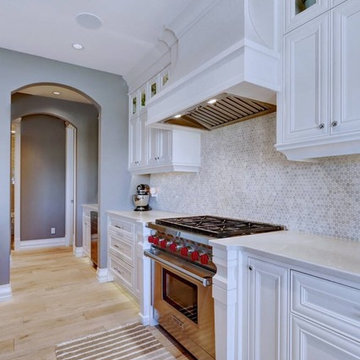
Große Urige Wohnküche in U-Form mit Landhausspüle, Schrankfronten im Shaker-Stil, weißen Schränken, Speckstein-Arbeitsplatte, Rückwand aus Marmor, Küchengeräten aus Edelstahl, hellem Holzboden, Kücheninsel und weißer Arbeitsplatte in Calgary

Bill Secord
Geräumige Rustikale Wohnküche mit integriertem Waschbecken, Schrankfronten im Shaker-Stil, hellbraunen Holzschränken, Mineralwerkstoff-Arbeitsplatte, Küchenrückwand in Grün, Rückwand aus Steinfliesen, Küchengeräten aus Edelstahl, Porzellan-Bodenfliesen und Kücheninsel in Seattle
Geräumige Rustikale Wohnküche mit integriertem Waschbecken, Schrankfronten im Shaker-Stil, hellbraunen Holzschränken, Mineralwerkstoff-Arbeitsplatte, Küchenrückwand in Grün, Rückwand aus Steinfliesen, Küchengeräten aus Edelstahl, Porzellan-Bodenfliesen und Kücheninsel in Seattle
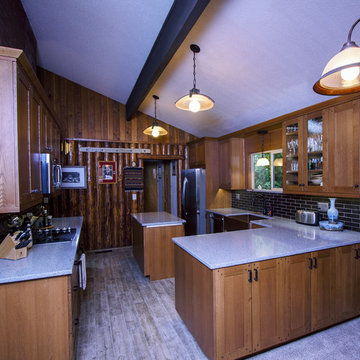
Photo by: Ross Irwin---- Rustic kitchen for a very rustic log home. The cabinets are part of the Bellmont 1900 series, the doors are quarter sawn oak and they are custom made. The stain is the super popular Bourbon.

Große Rustikale Küche in U-Form mit Küchengeräten aus Edelstahl, hellem Holzboden, Kücheninsel, profilierten Schrankfronten, Küchenrückwand in Blau, grauer Arbeitsplatte, freigelegten Dachbalken und grauen Schränken in Sonstige
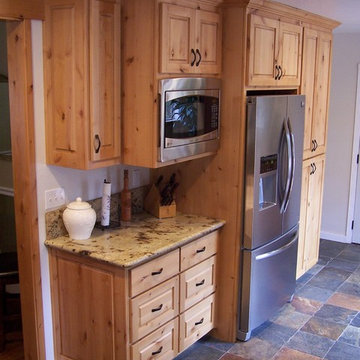
Erin Kyle
Mittelgroße Rustikale Küche in L-Form mit Unterbauwaschbecken, profilierten Schrankfronten, hellen Holzschränken, Granit-Arbeitsplatte, Rückwand aus Stein, Küchengeräten aus Edelstahl und Schieferboden in Sonstige
Mittelgroße Rustikale Küche in L-Form mit Unterbauwaschbecken, profilierten Schrankfronten, hellen Holzschränken, Granit-Arbeitsplatte, Rückwand aus Stein, Küchengeräten aus Edelstahl und Schieferboden in Sonstige

Two islands work well in this rustic kitchen designed with knotty alder cabinets by Studio 76 Home. This kitchen functions well with stained hardwood flooring and granite surfaces; and the slate backsplash adds texture to the space. A Subzero refrigerator and Wolf double ovens and 48-inch rangetop are the workhorses of this kitchen.
Photo by Carolyn McGinty
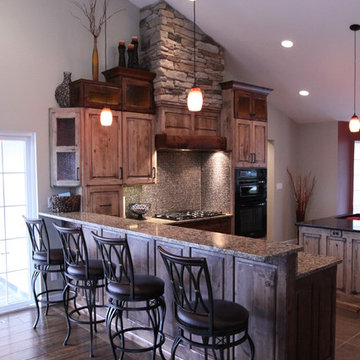
This rustic modern kitchen remodel consists of: rustic alder nutmeg mocha glaze doors and alder driftwood raised panel doors by Custom Woods Products in Kansas, amber antique glass, Cambria Blackwood and Canterbury quartz, Daltile City Lights mosaic tile in Bangkok finish and the stacked stone is Daltile Windswept Edge Stone in Copper Sun.
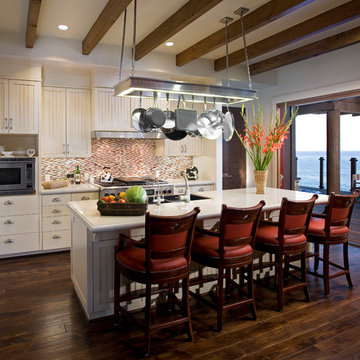
Mittelgroße Rustikale Wohnküche in L-Form mit Doppelwaschbecken, weißen Schränken, bunter Rückwand, Küchengeräten aus Edelstahl, braunem Holzboden, Kücheninsel und Schrankfronten mit vertiefter Füllung in Santa Barbara
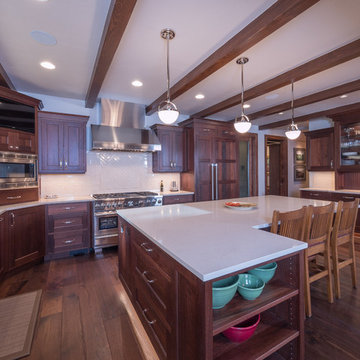
The home's kitchen is crafted in Pervian walnut with beams to highlight and define the space.
Rustikale Küche in Portland
Rustikale Küche in Portland

Project by Wiles Design Group. Their Cedar Rapids-based design studio serves the entire Midwest, including Iowa City, Dubuque, Davenport, and Waterloo, as well as North Missouri and St. Louis.
For more about Wiles Design Group, see here: https://wilesdesigngroup.com/
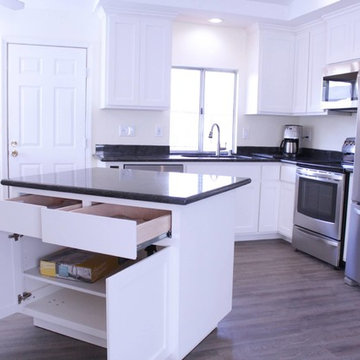
Donnie Payne
Offene, Kleine Rustikale Küche in L-Form mit Unterbauwaschbecken, Schrankfronten im Shaker-Stil, weißen Schränken, Granit-Arbeitsplatte, Küchenrückwand in Schwarz, Küchengeräten aus Edelstahl und Vinylboden in San Francisco
Offene, Kleine Rustikale Küche in L-Form mit Unterbauwaschbecken, Schrankfronten im Shaker-Stil, weißen Schränken, Granit-Arbeitsplatte, Küchenrückwand in Schwarz, Küchengeräten aus Edelstahl und Vinylboden in San Francisco
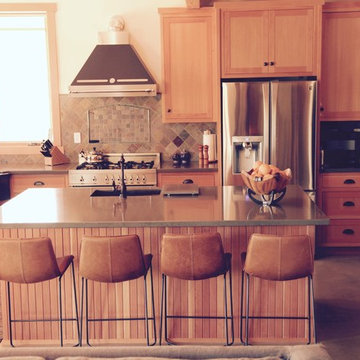
Trisha Conley
Geschlossene, Mittelgroße Urige Küche in L-Form mit Landhausspüle, Kassettenfronten, hellen Holzschränken, Zink-Arbeitsplatte, Küchenrückwand in Braun, Rückwand aus Steinfliesen, Küchengeräten aus Edelstahl, Betonboden, Kücheninsel und grauem Boden in Los Angeles
Geschlossene, Mittelgroße Urige Küche in L-Form mit Landhausspüle, Kassettenfronten, hellen Holzschränken, Zink-Arbeitsplatte, Küchenrückwand in Braun, Rückwand aus Steinfliesen, Küchengeräten aus Edelstahl, Betonboden, Kücheninsel und grauem Boden in Los Angeles
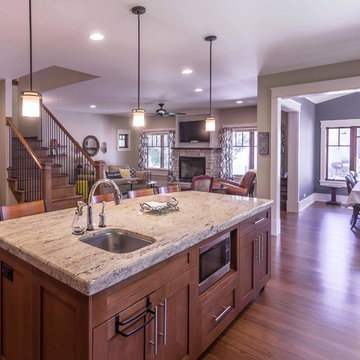
New Craftsman style home, approx 3200sf on 60' wide lot. Views from the street, highlighting front porch, large overhangs, Craftsman detailing. Photos by Robert McKendrick Photography.
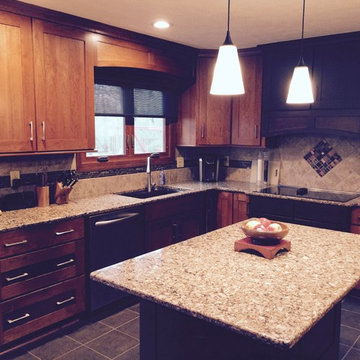
overview of kitchen remodel. used an espresso stain for the cabinets around the cooktop to offset the pecan cherry stain elsewhere. really offers a nice contrast to the kitchen and picks up colors of the beautiful cambria countertops as well.
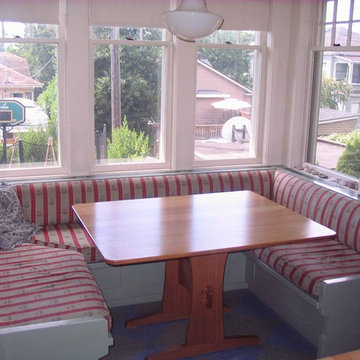
Period sensitive dining nook with built in storage and surround heating for cozy family meals.
Rustikale Küche in Seattle
Rustikale Küche in Seattle
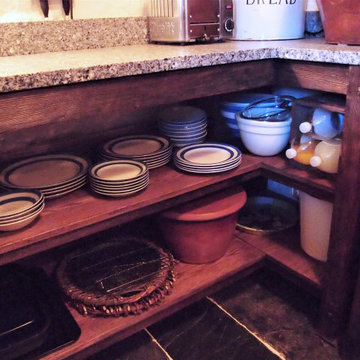
A listed very old cottage was in need of a new kitchen that would be sympathetic to the space and the chestnut dresser the client already had.To maximise the space, we moved the Everhot cooker from the end wall to the side. We were then able to utilise the corners better with an open shelving unit made out of reclaimed pine and oak.a new sink unit with cupboard with drawers and doors was also made and 2 pull-out worktops added to provide more work surface and a breakfast table. The height of the ceiling also allowed us to fit a shelving unit for the pots and pans and free up the lower shelves.

another view of gorgeous tile detail behind cooktop.
Mittelgroße Rustikale Wohnküche in U-Form mit Unterbauwaschbecken, Schrankfronten mit vertiefter Füllung, hellbraunen Holzschränken, Quarzwerkstein-Arbeitsplatte, Küchenrückwand in Metallic, Rückwand aus Keramikfliesen, Küchengeräten aus Edelstahl, Keramikboden und Kücheninsel in Indianapolis
Mittelgroße Rustikale Wohnküche in U-Form mit Unterbauwaschbecken, Schrankfronten mit vertiefter Füllung, hellbraunen Holzschränken, Quarzwerkstein-Arbeitsplatte, Küchenrückwand in Metallic, Rückwand aus Keramikfliesen, Küchengeräten aus Edelstahl, Keramikboden und Kücheninsel in Indianapolis
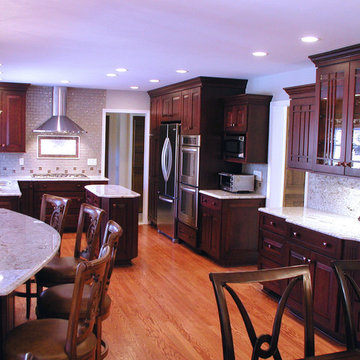
A Craftsman-influenced kitchen, including a small prep island and seating overlooking the living room.
Urige Wohnküche in U-Form mit Unterbauwaschbecken, Glasfronten, dunklen Holzschränken, Granit-Arbeitsplatte, Küchenrückwand in Beige, Rückwand aus Glasfliesen und Küchengeräten aus Edelstahl in Detroit
Urige Wohnküche in U-Form mit Unterbauwaschbecken, Glasfronten, dunklen Holzschränken, Granit-Arbeitsplatte, Küchenrückwand in Beige, Rückwand aus Glasfliesen und Küchengeräten aus Edelstahl in Detroit
1
