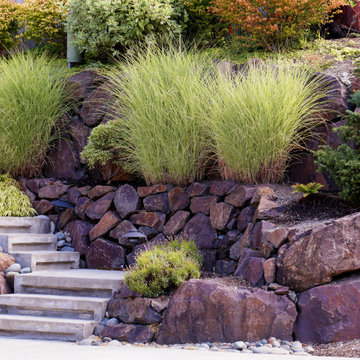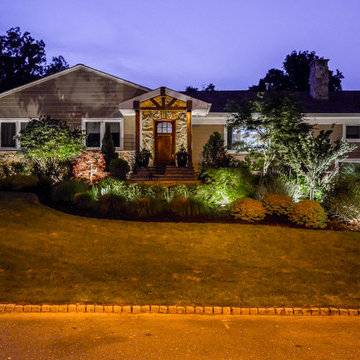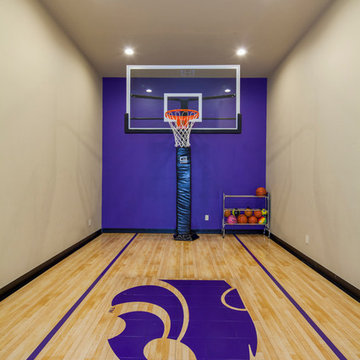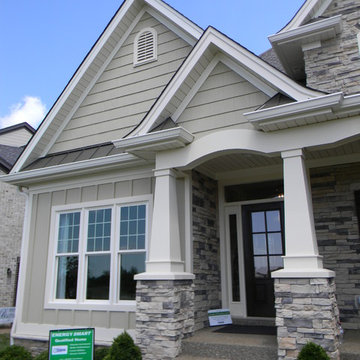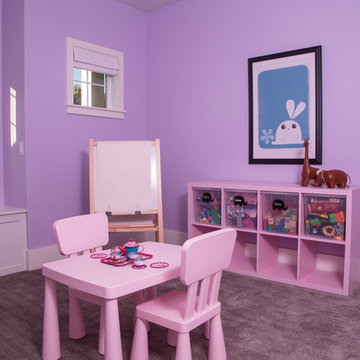1.910 Lila Rustikale Wohnideen
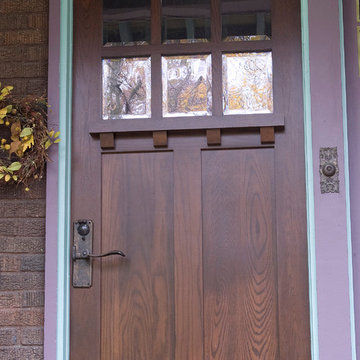
Door #HZ6
Custom Solid Wood Entry Door
White Oak
Craftsman Style with Dentil Shelf
Custom Transom
Clear Beveled Glass
Coffee Brown Stain Color
Contact us to discuss your door project
Call 419-684-9582
Visit https://www.door.cc
https://www.door.cc
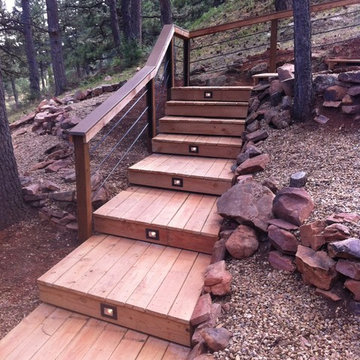
Freeman Construction Ltd
Kleine, Unbedeckte Rustikale Terrasse hinter dem Haus mit Kübelpflanzen in Denver
Kleine, Unbedeckte Rustikale Terrasse hinter dem Haus mit Kübelpflanzen in Denver
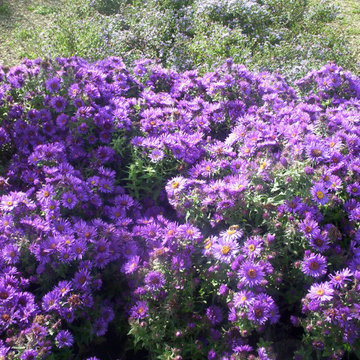
Asters are amazing little plants that light up the landscape when most other flowers are beginning to fade. If you want to help the bees and butterflies, they are an excellent option.

Treve Johnson
Geschlossene, Mittelgroße Urige Küche in U-Form mit Unterbauwaschbecken, hellbraunen Holzschränken, Küchenrückwand in Weiß, Rückwand aus Keramikfliesen, Elektrogeräten mit Frontblende, braunem Holzboden und Schrankfronten im Shaker-Stil in San Francisco
Geschlossene, Mittelgroße Urige Küche in U-Form mit Unterbauwaschbecken, hellbraunen Holzschränken, Küchenrückwand in Weiß, Rückwand aus Keramikfliesen, Elektrogeräten mit Frontblende, braunem Holzboden und Schrankfronten im Shaker-Stil in San Francisco
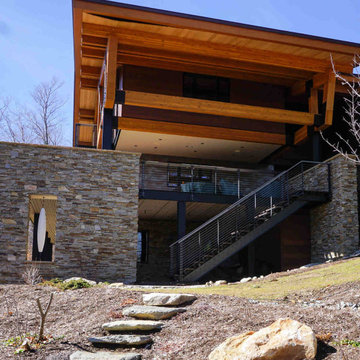
Exterior double stringer floating staircase and deck in our Kauai style cable railing system. Custom made for the railings posts to connect to the stringers.
Railings by Keuka Studios. www.keuka-studios.com
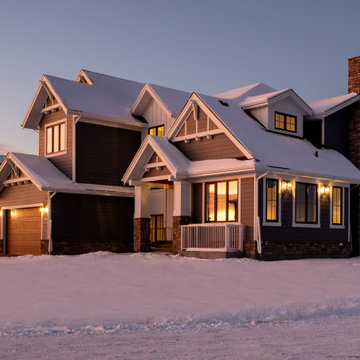
Craftsman Custom Home
Calgary, Alberta
Front/Side Perspective
Mittelgroßes, Zweistöckiges Rustikales Haus mit blauer Fassadenfarbe, Satteldach und Schindeldach in Calgary
Mittelgroßes, Zweistöckiges Rustikales Haus mit blauer Fassadenfarbe, Satteldach und Schindeldach in Calgary
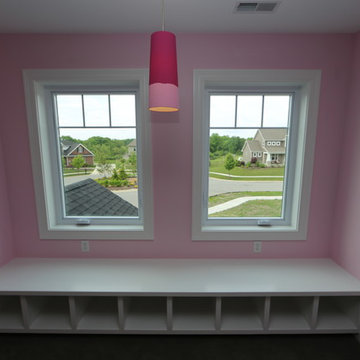
An incredible custom 3,300 square foot custom Craftsman styled 2-story home with detailed amenities throughout.
Großes Rustikales Gästezimmer mit rosa Wandfarbe, Teppichboden und braunem Boden in Chicago
Großes Rustikales Gästezimmer mit rosa Wandfarbe, Teppichboden und braunem Boden in Chicago
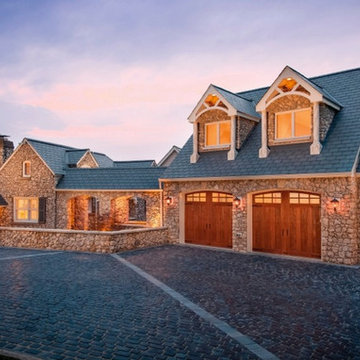
Großes, Zweistöckiges Rustikales Haus mit Mix-Fassade, beiger Fassadenfarbe und Satteldach in Minneapolis
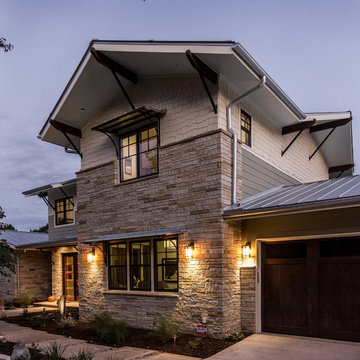
FourWallsPhotography.com
Screened-In porch, Austin luxury home, Austin custom home, BarleyPfeiffer Architecture, wood floors, sustainable design, sleek design, modern, low voc paint, interiors and consulting, house ideas, home planning, 5 star energy, high performance, green building, fun design, 5 star appliance, find a pro, family home, elegance, efficient, custom-made, comprehensive sustainable architects, natural lighting, Austin TX, Barley & Pfeiffer Architects, professional services, green design, curb appeal, LEED, AIA,
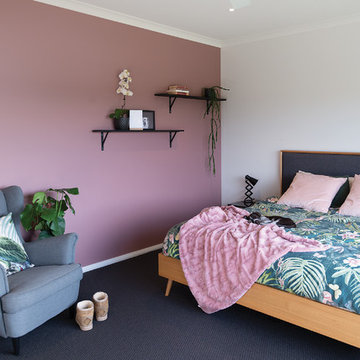
Großes Rustikales Hauptschlafzimmer mit rosa Wandfarbe, Teppichboden und grauem Boden in Sonstige
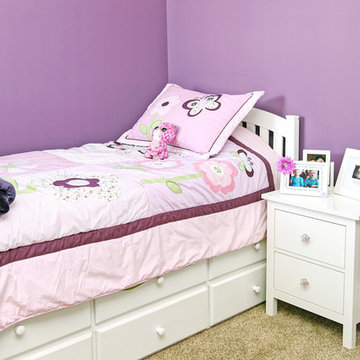
Mittelgroßes Uriges Schlafzimmer mit lila Wandfarbe, Teppichboden und braunem Boden in Grand Rapids
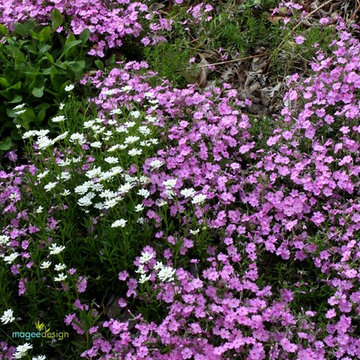
Pretty in Pink.
(C) John C Magee
Großer, Halbschattiger Uriger Garten im Frühling, hinter dem Haus mit Natursteinplatten in Washington, D.C.
Großer, Halbschattiger Uriger Garten im Frühling, hinter dem Haus mit Natursteinplatten in Washington, D.C.
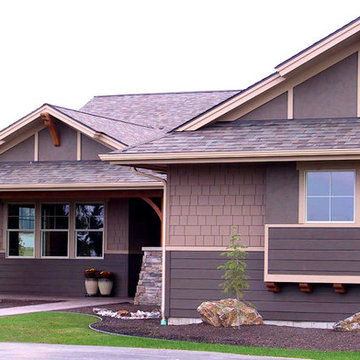
Großes, Zweistöckiges Uriges Einfamilienhaus mit Mix-Fassade, brauner Fassadenfarbe, Walmdach und Schindeldach in Seattle
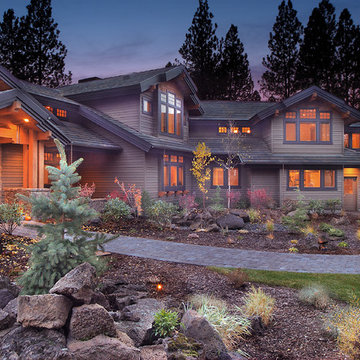
A look at the home's exterior with its gable roof elements. You can see that all the soffits are covered in tongue and groove cedar to provide a finished look to the exterior.
The home's garages are 'bent' to make the focus the home rather than the 4 car garage.
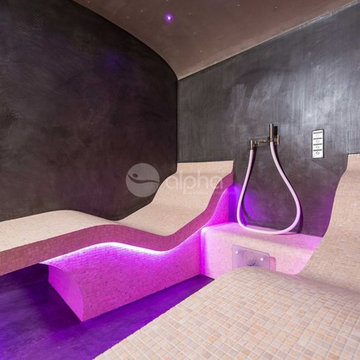
Ambient Elements creates conscious designs for innovative spaces by combining superior craftsmanship, advanced engineering and unique concepts while providing the ultimate wellness experience. We design and build outdoor kitchens, saunas, infrared saunas, steam rooms, hammams, cryo chambers, salt rooms, snow rooms and many other hyperthermic conditioning modalities.
1.910 Lila Rustikale Wohnideen
1



















