Lila Wohnen ohne Kamin Ideen und Design
Suche verfeinern:
Budget
Sortieren nach:Heute beliebt
1 – 20 von 154 Fotos
1 von 3
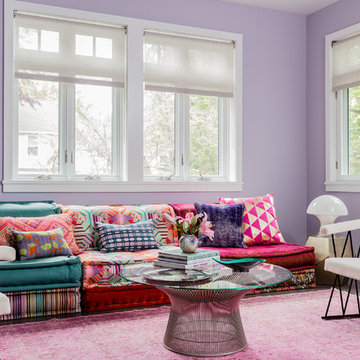
Michael J Lee
Mittelgroßes, Abgetrenntes Modernes Wohnzimmer ohne Kamin mit lila Wandfarbe, braunem Holzboden und braunem Boden in New York
Mittelgroßes, Abgetrenntes Modernes Wohnzimmer ohne Kamin mit lila Wandfarbe, braunem Holzboden und braunem Boden in New York

This project’s owner originally contacted Sunspace because they needed to replace an outdated, leaking sunroom on their North Hampton, New Hampshire property. The aging sunroom was set on a fieldstone foundation that was beginning to show signs of wear in the uppermost layer. The client’s vision involved repurposing the ten foot by ten foot area taken up by the original sunroom structure in order to create the perfect space for a new home office. Sunspace Design stepped in to help make that vision a reality.
We began the design process by carefully assessing what the client hoped to achieve. Working together, we soon realized that a glass conservatory would be the perfect replacement. Our custom conservatory design would allow great natural light into the home while providing structure for the desired office space.
Because the client’s beautiful home featured a truly unique style, the principal challenge we faced was ensuring that the new conservatory would seamlessly blend with the surrounding architectural elements on the interior and exterior. We utilized large, Marvin casement windows and a hip design for the glass roof. The interior of the home featured an abundance of wood, so the conservatory design featured a wood interior stained to match.
The end result of this collaborative process was a beautiful conservatory featured at the front of the client’s home. The new space authentically matches the original construction, the leaky sunroom is no longer a problem, and our client was left with a home office space that’s bright and airy. The large casements provide a great view of the exterior landscape and let in incredible levels of natural light. And because the space was outfitted with energy efficient glass, spray foam insulation, and radiant heating, this conservatory is a true four season glass space that our client will be able to enjoy throughout the year.

When Hurricane Sandy hit, it flooded this basement with nearly 6 feet of water, so we started with a complete gut renovation. We added polished concrete floors and powder-coated stairs to withstand the test of time. A small kitchen area with chevron tile backsplash, glass shelving, and a custom hidden island/wine glass table provides prep room without sacrificing space. The living room features a cozy couch and ample seating, with the television set into the wall to minimize its footprint. A small bathroom offers convenience without getting in the way. Nestled between the living room and kitchen is a custom-built repurposed wine barrel turned into a wine bar - the perfect place for friends and family to visit. Photo by Chris Amaral.

Großes, Repräsentatives, Fernseherloses, Abgetrenntes Klassisches Wohnzimmer ohne Kamin mit weißer Wandfarbe in Barcelona
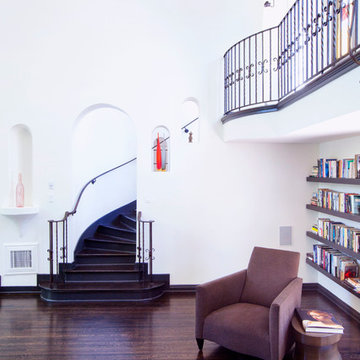
Großes, Repräsentatives, Fernseherloses, Offenes Klassisches Wohnzimmer ohne Kamin mit weißer Wandfarbe und dunklem Holzboden in Los Angeles
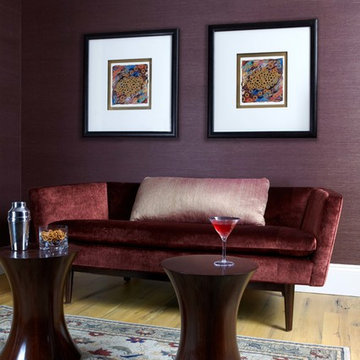
This room was designed as a Hampton's adult only room to hang out with family and friends.
Kleines, Abgetrenntes Modernes Wohnzimmer ohne Kamin mit hellem Holzboden und lila Wandfarbe in New York
Kleines, Abgetrenntes Modernes Wohnzimmer ohne Kamin mit hellem Holzboden und lila Wandfarbe in New York
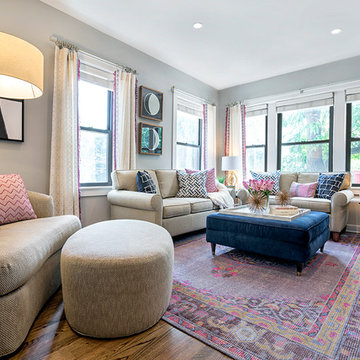
W2WHC designed this entire space remotely with the help of a motivated client and some fabulous resources. Photo credit to Marcel Page Photography.
Kleines, Offenes, Repräsentatives Klassisches Wohnzimmer ohne Kamin mit grauer Wandfarbe, dunklem Holzboden, TV-Wand und braunem Boden in Bridgeport
Kleines, Offenes, Repräsentatives Klassisches Wohnzimmer ohne Kamin mit grauer Wandfarbe, dunklem Holzboden, TV-Wand und braunem Boden in Bridgeport

The sitting area is adjoining to the larger living room. Mimicking the same hues, this area features a pink silk velvet sofa with nailhead detail, ivory faux shagreen nesting tables and a large leather upholstered ottoman. A vintage table lamp and modern floor lamp add a metallic touch while the figurative paintings bring in jewel tones to the room.
Photographer: Lauren Edith Andersen

The new solarium, with central air conditioning and heated French Limestone floors, seats 4 people for intimate family dining. It is used all year long, allowing the family to enjoy the walled private garden in every season.
Photography by Richard Mandelkorn
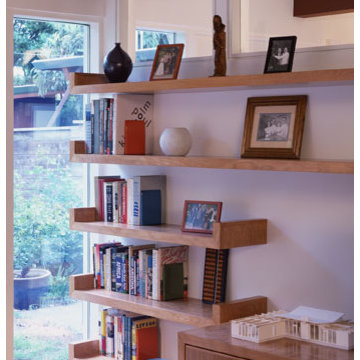
The guest bedroom and library are separated by a central partition that incorporates built-in shelving and transom windows. These details echo the elements of transparency and efficient functionality found in the home’s public spaces.
Photography: Sharon Risedorph
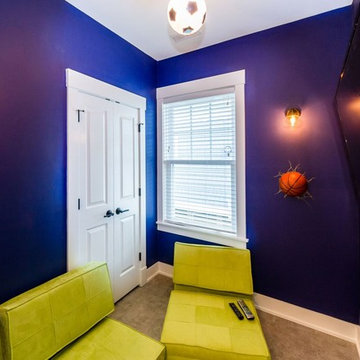
Kleiner, Abgetrennter Maritimer Hobbyraum ohne Kamin mit blauer Wandfarbe, Vinylboden, TV-Wand und braunem Boden in Sonstige
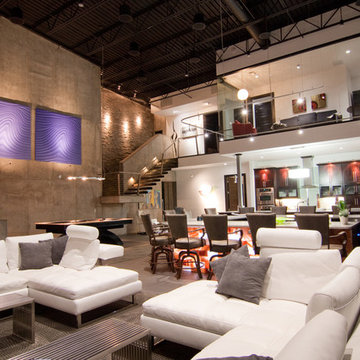
Living Room, Bar, and Kitchen Area
Photo: BKD Photo
Großes, Offenes Modernes Wohnzimmer ohne Kamin mit grauer Wandfarbe, Porzellan-Bodenfliesen und TV-Wand in Oklahoma City
Großes, Offenes Modernes Wohnzimmer ohne Kamin mit grauer Wandfarbe, Porzellan-Bodenfliesen und TV-Wand in Oklahoma City

Elina Pasok
Moderne Bibliothek ohne Kamin mit beiger Wandfarbe, hellem Holzboden und beigem Boden in London
Moderne Bibliothek ohne Kamin mit beiger Wandfarbe, hellem Holzboden und beigem Boden in London
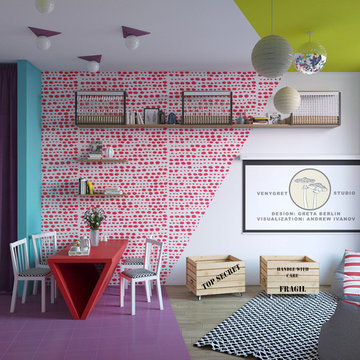
Design: Greta Berlin (VenyGret Studio)
Visualization: Andrew Ivanov
Яркое и экономичное оформление малогабаритных апартаментов с помощью нестандартного использования материалов и визуальных эффектов.

Fernseherloses Modernes Wohnzimmer ohne Kamin mit grauer Wandfarbe und Teppichboden in Boston

Wohnzimmer ohne Kamin mit Betonboden, bunten Wänden und braunem Boden in Kansas City
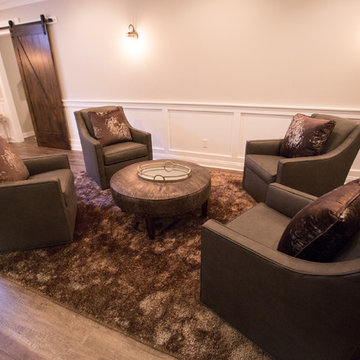
Großer, Offener Klassischer Hobbyraum ohne Kamin mit Vinylboden, beiger Wandfarbe, Multimediawand und braunem Boden in Chicago
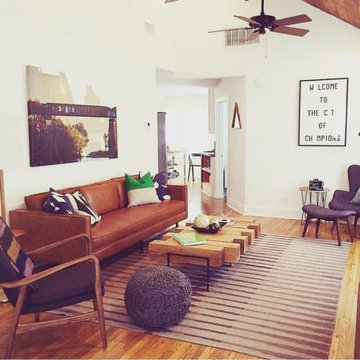
I worked with Christen Ales Interiors to style this 1200 sq. ft. home that the client rents out on Airbnb. The goal was to add art, accessories, and decor to the home to give it a local Austin flair, while at the same time creating a warm space to enjoy.
MORE PHOTOS HERE: http://www.houzz.com/ideabooks/72616232/list/houzz-tour-bachelor-pad-shapes-up-quickly-with-midcentury-style
Style collaboration with lead designer Christen Ales Interiors.
---
Project designed by the Atomic Ranch featured modern designers at Breathe Design Studio. From their Austin design studio, they serve an eclectic and accomplished nationwide clientele including in Palm Springs, LA, and the San Francisco Bay Area.
For more about Breathe Design Studio, see here: https://www.breathedesignstudio.com/

Architect: Cook Architectural Design Studio
General Contractor: Erotas Building Corp
Photo Credit: Susan Gilmore Photography
Mittelgroßer Klassischer Wintergarten ohne Kamin mit dunklem Holzboden, normaler Decke und schwarzem Boden in Minneapolis
Mittelgroßer Klassischer Wintergarten ohne Kamin mit dunklem Holzboden, normaler Decke und schwarzem Boden in Minneapolis
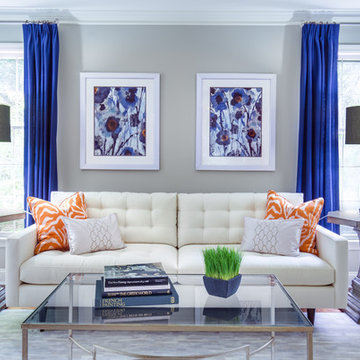
Jack Cook Photography
Mittelgroßes, Repräsentatives, Fernseherloses, Abgetrenntes Klassisches Wohnzimmer ohne Kamin mit grauer Wandfarbe und dunklem Holzboden in Washington, D.C.
Mittelgroßes, Repräsentatives, Fernseherloses, Abgetrenntes Klassisches Wohnzimmer ohne Kamin mit grauer Wandfarbe und dunklem Holzboden in Washington, D.C.
Lila Wohnen ohne Kamin Ideen und Design
1


