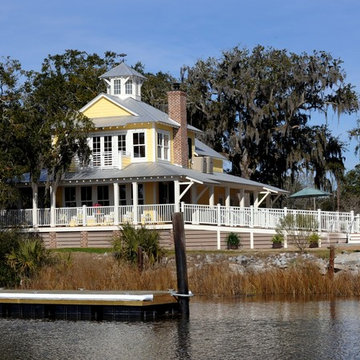Häuser mit gelber Fassadenfarbe und Lilaner Fassadenfarbe Ideen und Design
Suche verfeinern:
Budget
Sortieren nach:Heute beliebt
1 – 20 von 9.920 Fotos
1 von 3

TEAM
Architect: LDa Architecture & Interiors
Builder: Old Grove Partners, LLC.
Landscape Architect: LeBlanc Jones Landscape Architects
Photographer: Greg Premru Photography
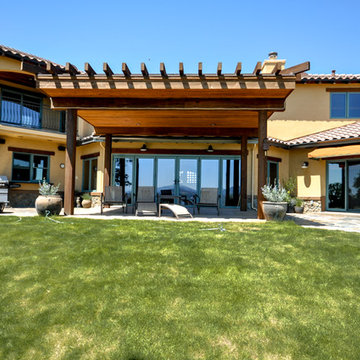
Großes, Zweistöckiges Mediterranes Haus mit Betonfassade, gelber Fassadenfarbe und Satteldach in Sacramento

Mittelgroßes, Zweistöckiges Landhausstil Haus mit gelber Fassadenfarbe und Satteldach in San Francisco

The Betty at Inglenook’s Pocket Neighborhoods is an open two-bedroom Cottage-style Home that facilitates everyday living on a single level. High ceilings in the kitchen, family room and dining nook make this a bright and enjoyable space for your morning coffee, cooking a gourmet dinner, or entertaining guests. Whether it’s the Betty Sue or a Betty Lou, the Betty plans are tailored to maximize the way we live.
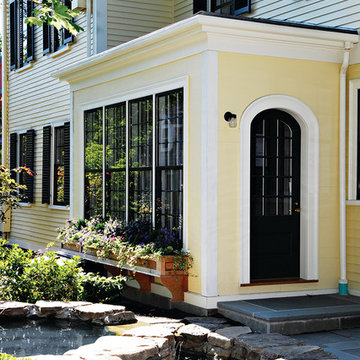
This Federal Style preservation project also includes water fountains.
// TEAM //// Architect: Design Associates, Inc. ////
Builder: S&H Construction ////
Interior Photos: Eric Roth Photography ////
Exterior Photos: Jorge Salcedo Photography
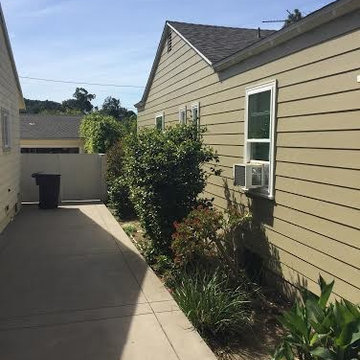
Preferred Pacific Construction
Kleines, Einstöckiges Klassisches Haus mit Mix-Fassade und gelber Fassadenfarbe in Los Angeles
Kleines, Einstöckiges Klassisches Haus mit Mix-Fassade und gelber Fassadenfarbe in Los Angeles
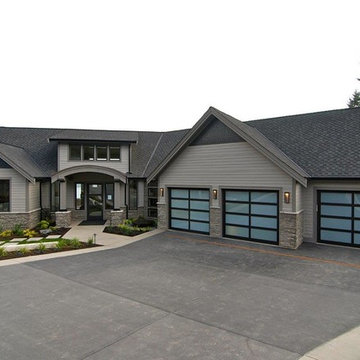
These Modern Classics are contemporary style garage doors by Northwest Door. They are a two panel four section door layout and feature all aluminum frames with black anodized finish. Panels are white laminated glass.
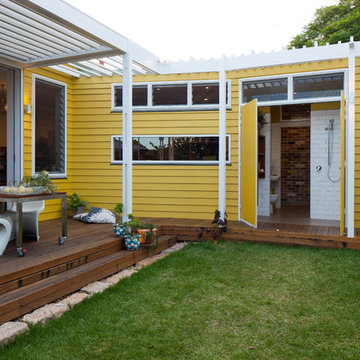
Douglas Frost
Kleine, Einstöckige Eklektische Holzfassade Haus mit gelber Fassadenfarbe und Flachdach in Sydney
Kleine, Einstöckige Eklektische Holzfassade Haus mit gelber Fassadenfarbe und Flachdach in Sydney
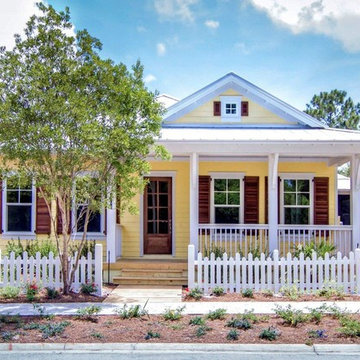
Built by Glenn Layton Homes
Mittelgroßes, Einstöckiges Maritimes Haus mit Vinylfassade, Satteldach und gelber Fassadenfarbe in Jacksonville
Mittelgroßes, Einstöckiges Maritimes Haus mit Vinylfassade, Satteldach und gelber Fassadenfarbe in Jacksonville

This is the rear of the house seen from the dock. The low doors provide access to eht crawl space below the house. The house is in a flood zone so the floor elevations are raised. The railing is Azek. Windows are Pella. The standing seam roof is galvalume. The siding is applied over concrete block structural walls.
Photography by
James Borchuck
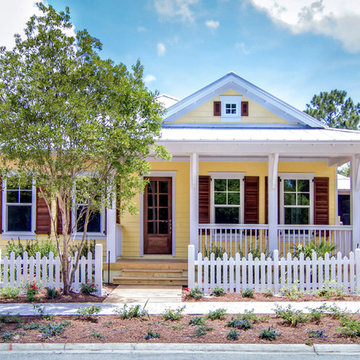
Built by Glenn Layton Homes in Paradise Key South Beach, Jacksonville Beach, Florida.
Einstöckige, Mittelgroße Maritime Holzfassade Haus mit gelber Fassadenfarbe und Satteldach in Jacksonville
Einstöckige, Mittelgroße Maritime Holzfassade Haus mit gelber Fassadenfarbe und Satteldach in Jacksonville
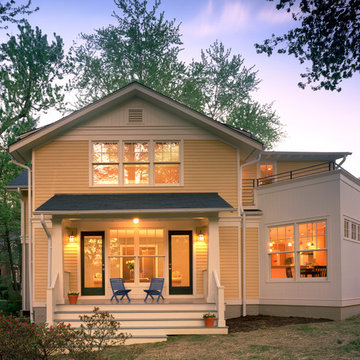
Originally built in the 1940’s as an austere three-bedroom
partial center-hall neo-colonial with attached garage, this
house has assumed an entirely new identity. The transformation
to an asymmetrical dormered cottage responded to the
architectural character of the surrounding City of Falls Church
neighborhood.
The family had lived in this house for seven years, but
recognized that the plan of the house, with its discreet
box-like rooms, was at odds with their desired life-style. The
circulation for the house included each room, without a
distinct circulation system. The architect was asked to expand
the living space on both floors, and create a house that unified
family activities. A family room and breakfast room were
added to the rear of the first floor, and the existing spaces
reconfigured to create an openness and connection among
the rooms. An existing garage was integrated into the house
volume, becoming the kitchen, powder room and mudroom.
Front and back porches were added, allowing an overlap of
family life inside the house and outside in the yard.
Rather than simply enlarge the rectangular footprint of the
house, the architect sought to break down the massing with
perpendicular gable roofs and dormers to alleviate the roof
line. The Craftsman style provided texture to the fenestration.
The broad roof overhangs provided sun screening and
rain protection. The challenge of unifying the massing led
to the development of the breakfast room. Conceived as a
modern element, the one-story massing of the breakfast
room with roof terrace above twists the volume 45% to the
mass of the main house. Materials and detailing express the
distinction. While the main house is clad in the original brick
and new horizontal siding with trim and details appropriate
to its cottage vocabulary, the breakfast room exterior is clad
in vertical wide-board tongue-and-groove siding to minimize
the texture. The steel hand railing on the roof terrace above
accentuates the clean lines of this special element.
Hoachlander Davis Photography
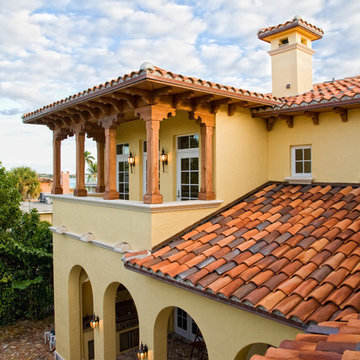
Custom Mediterranean residence in the historic El Cid neighborhood of West Palm Beach.
Photos by
Ron Rosenzwig
Mediterranes Haus mit gelber Fassadenfarbe in Miami
Mediterranes Haus mit gelber Fassadenfarbe in Miami
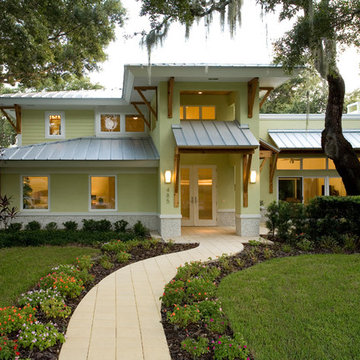
A Contemporary Style exterior with some coastal details
Zweistöckiges Haus mit gelber Fassadenfarbe in Tampa
Zweistöckiges Haus mit gelber Fassadenfarbe in Tampa

Extraordinary Pass-A-Grille Beach Cottage! This was the original Pass-A-Grill Schoolhouse from 1912-1915! This cottage has been completely renovated from the floor up, and the 2nd story was added. It is on the historical register. Flooring for the first level common area is Antique River-Recovered® Heart Pine Vertical, Select, and Character. Goodwin's Antique River-Recovered® Heart Pine was used for the stair treads and trim.

Front view of a restored Queen Anne Victorian with wrap-around porch, hexagonal tower and attached solarium and carriage house. Fully landscaped front yard is supported by a retaining wall.

Stacy Zarin-Goldberg
Mittelgroßes, Zweistöckiges Klassisches Einfamilienhaus mit Faserzement-Fassade, gelber Fassadenfarbe, Satteldach und Schindeldach in Washington, D.C.
Mittelgroßes, Zweistöckiges Klassisches Einfamilienhaus mit Faserzement-Fassade, gelber Fassadenfarbe, Satteldach und Schindeldach in Washington, D.C.
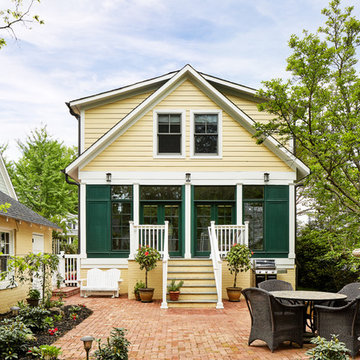
Stacy Zarin-Goldberg
Mittelgroßes, Zweistöckiges Uriges Einfamilienhaus mit Faserzement-Fassade, gelber Fassadenfarbe, Satteldach und Schindeldach in Washington, D.C.
Mittelgroßes, Zweistöckiges Uriges Einfamilienhaus mit Faserzement-Fassade, gelber Fassadenfarbe, Satteldach und Schindeldach in Washington, D.C.
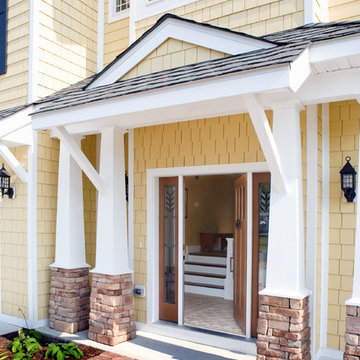
Großes, Dreistöckiges Klassisches Einfamilienhaus mit Vinylfassade, gelber Fassadenfarbe, Walmdach und Misch-Dachdeckung in Sonstige
Häuser mit gelber Fassadenfarbe und Lilaner Fassadenfarbe Ideen und Design
1
