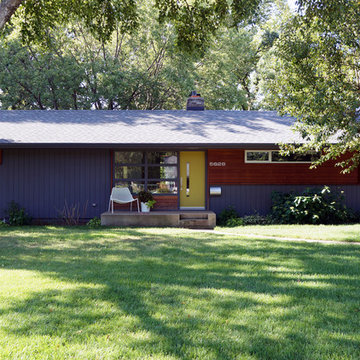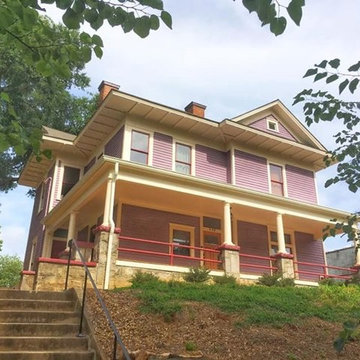Grüne Häuser mit Lilaner Fassadenfarbe Ideen und Design
Suche verfeinern:
Budget
Sortieren nach:Heute beliebt
1 – 20 von 34 Fotos

Großes, Zweistöckiges Klassisches Haus mit Lilaner Fassadenfarbe, Satteldach, Schindeldach, grauem Dach und Verschalung in Nashville
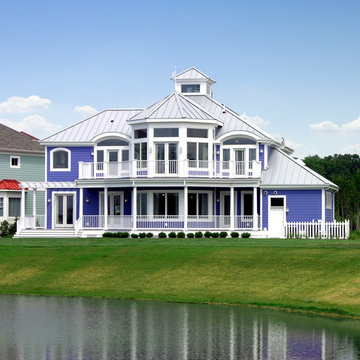
Zweistöckiges, Großes Maritimes Haus mit Walmdach, Blechdach und Lilaner Fassadenfarbe in Sonstige
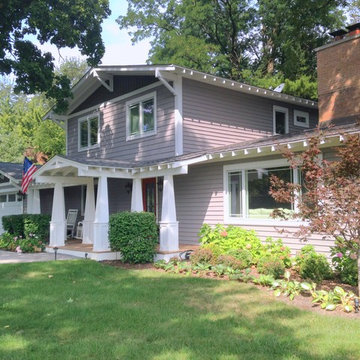
This craftsman style home has been wrapped with beautiful, Mastic vinyl siding in Harbor Gray with accents of Misty Shadow. The front, upper elevation boasts a textured Mastic Cedar Discovery detail. The home has been capped in a GAF Timberline Architectural Shingle roof in Williamsburg Slate
Photo by: Lou Pleotis
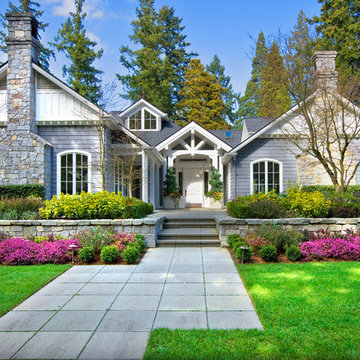
Klassisches Haus mit Steinfassade, Satteldach und Lilaner Fassadenfarbe in Seattle

The Betty at Inglenook’s Pocket Neighborhoods is an open two-bedroom Cottage-style Home that facilitates everyday living on a single level. High ceilings in the kitchen, family room and dining nook make this a bright and enjoyable space for your morning coffee, cooking a gourmet dinner, or entertaining guests. Whether it’s the Betty Sue or a Betty Lou, the Betty plans are tailored to maximize the way we live.
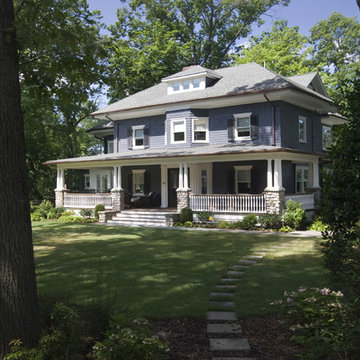
The house was a traditional Foursquare. The heavy Mission-style roof parapet, oppressive dark porch and interior trim along with an unfortunate addition did not foster a cheerful lifestyle. Upon entry, the immediate focus of the Entry Hall was an enclosed staircase which arrested the flow and energy of the home. As you circulated through the rooms of the house it was apparent that there were numerous dead ends. The previous addition did not compliment the house, in function, scale or massing.
Based on their knowledge and passion of historical period homes, the client selected Clawson Architects to re-envision the house using historical precedence from surrounding houses in the area and their expert knowledge of period detailing. The exterior and interior, as well as the landscaping of this 100-plus year old house were alterated and renovated, and a small addition was made, to update the house to modern-day living standards. All of this was done to create what is the inherent beauty of Traditional Old House Living.
AIA Gold Medal Winner for Interior Architectural Element.
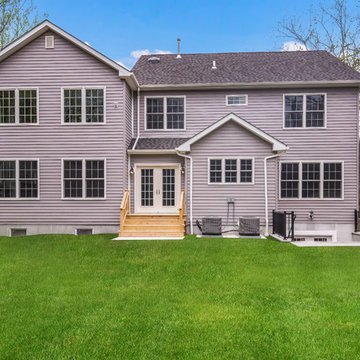
Zweistöckiges Klassisches Einfamilienhaus mit Lilaner Fassadenfarbe, Satteldach und Schindeldach in New York
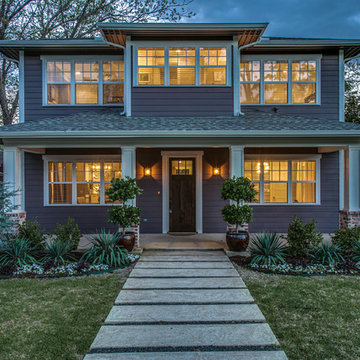
Großes, Zweistöckiges Klassisches Einfamilienhaus mit Mix-Fassade, Lilaner Fassadenfarbe, Walmdach und Schindeldach in Dallas
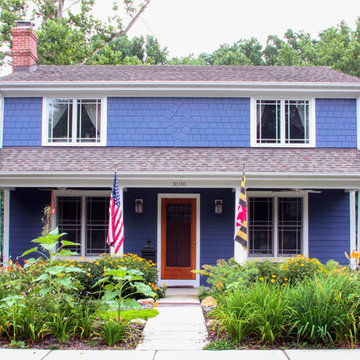
Jennifer Hoak Photography
Kleine, Zweistöckige Klassische Holzfassade Haus mit Lilaner Fassadenfarbe in Washington, D.C.
Kleine, Zweistöckige Klassische Holzfassade Haus mit Lilaner Fassadenfarbe in Washington, D.C.
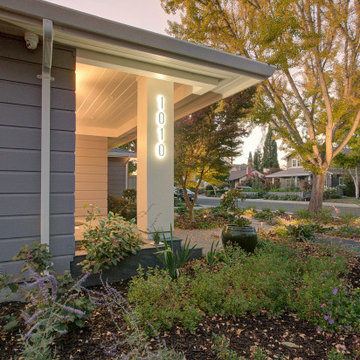
Remodeled exterior and new covered entry porch
Mittelgroße, Einstöckige Moderne Holzfassade Haus mit Lilaner Fassadenfarbe und Walmdach in San Francisco
Mittelgroße, Einstöckige Moderne Holzfassade Haus mit Lilaner Fassadenfarbe und Walmdach in San Francisco
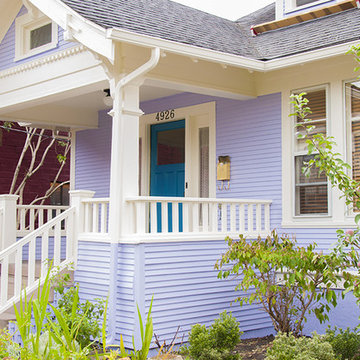
Mittelgroßes, Zweistöckiges Stilmix Einfamilienhaus mit Faserzement-Fassade, Satteldach, Schindeldach und Lilaner Fassadenfarbe in Portland
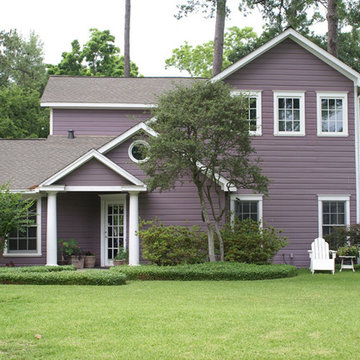
Großes, Zweistöckiges Modernes Haus mit Vinylfassade, Satteldach und Lilaner Fassadenfarbe in Houston
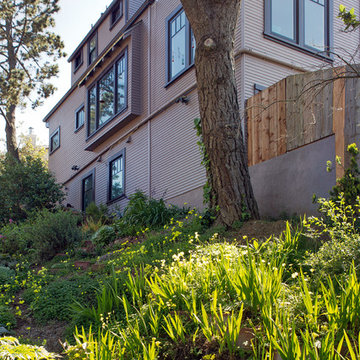
Mittelgroßes, Dreistöckiges Klassisches Einfamilienhaus mit Lilaner Fassadenfarbe, Satteldach und Schindeldach in San Francisco
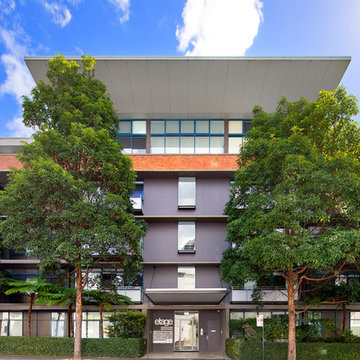
Dreistöckiges Modernes Wohnung mit Betonfassade, Lilaner Fassadenfarbe und Flachdach in Sydney
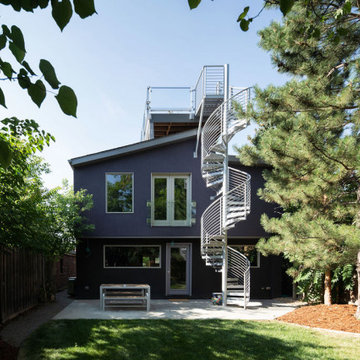
Exterior spiral stair accessing a roof top deck. Combination of metal and stucco siding.
Kleines, Dreistöckiges Modernes Einfamilienhaus mit Mix-Fassade, Lilaner Fassadenfarbe, Pultdach und Schindeldach
Kleines, Dreistöckiges Modernes Einfamilienhaus mit Mix-Fassade, Lilaner Fassadenfarbe, Pultdach und Schindeldach
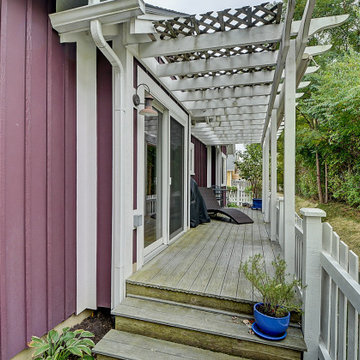
The Betty at Inglenook’s Pocket Neighborhoods is an open two-bedroom Cottage-style Home that facilitates everyday living on a single level. High ceilings in the kitchen, family room and dining nook make this a bright and enjoyable space for your morning coffee, cooking a gourmet dinner, or entertaining guests. Whether it’s the Betty Sue or a Betty Lou, the Betty plans are tailored to maximize the way we live.
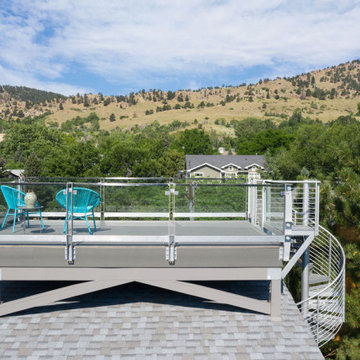
Roof top deck with glass railing and composite decking.
Kleines, Dreistöckiges Modernes Einfamilienhaus mit Mix-Fassade, Lilaner Fassadenfarbe, Pultdach und Schindeldach
Kleines, Dreistöckiges Modernes Einfamilienhaus mit Mix-Fassade, Lilaner Fassadenfarbe, Pultdach und Schindeldach
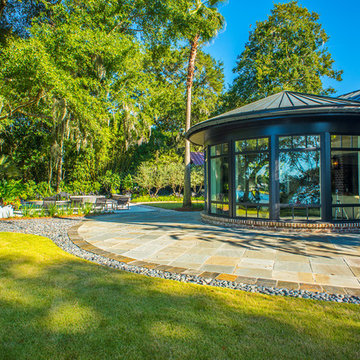
Smoakstack Photography - John Smoak
Großes, Einstöckiges Modernes Einfamilienhaus mit Backsteinfassade, Lilaner Fassadenfarbe und Blechdach in Charleston
Großes, Einstöckiges Modernes Einfamilienhaus mit Backsteinfassade, Lilaner Fassadenfarbe und Blechdach in Charleston
Grüne Häuser mit Lilaner Fassadenfarbe Ideen und Design
1
