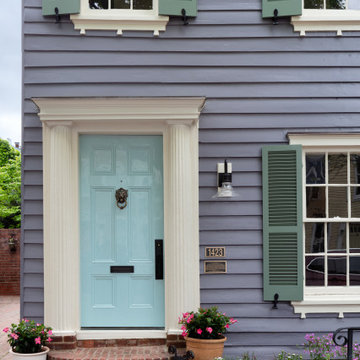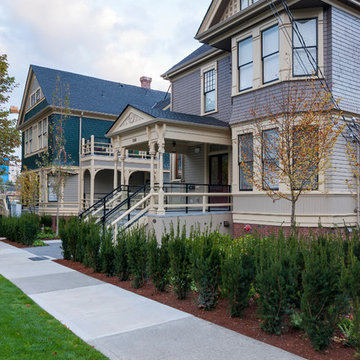Häuser mit Lilaner Fassadenfarbe Ideen und Design
Suche verfeinern:
Budget
Sortieren nach:Heute beliebt
41 – 60 von 157 Fotos
1 von 2
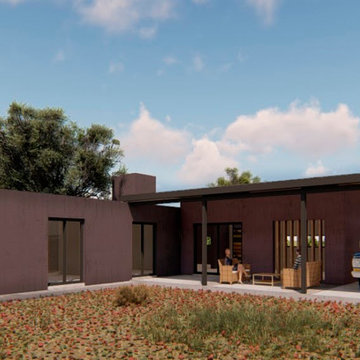
Ubicada en un entorno semi-rural, la casa se desarrolla alrededor de una gran galería que se abre hacia un patio extenso. Las dependencias privadas se desarrollan en una nave de losa plana en el sentido longitudinal del lote. El área social y la galería son cubiertos por un gran faldón a un agua de cubierta metálica.

This custom contemporary home was designed and built with a unique combination of products that give this home a fun and artistic flair. For more information about this project please visit: www.gryphonbuilders.com. Or contact Allen Griffin, President of Gryphon Builders, at 281-236-8043 cell or email him at allen@gryphonbuilders.com
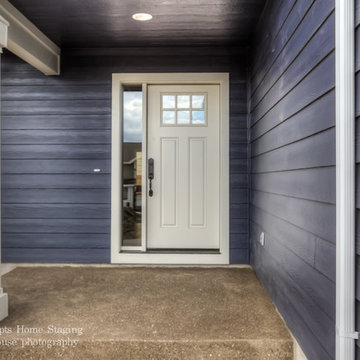
The exterior of this home is done in a rich purple that is complemented by crisp, white trim. The front door is white as well, and the front entryway is lit by recessed lighting. Leading up to the front door is a concrete slab, which is covered.
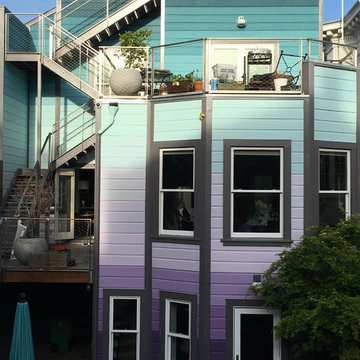
Home located in the heart of the Mission, San Francisco. Client wanted something colorful and not typical of paint colors you'd find on this style of home.
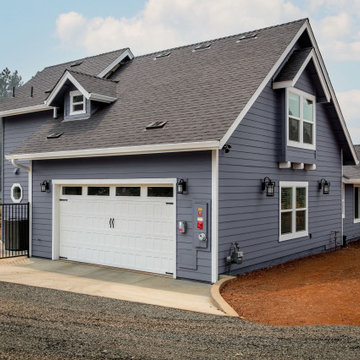
Exterior
Zweistöckiges Klassisches Haus mit Lilaner Fassadenfarbe, Satteldach, Schindeldach, grauem Dach und Verschalung in Sacramento
Zweistöckiges Klassisches Haus mit Lilaner Fassadenfarbe, Satteldach, Schindeldach, grauem Dach und Verschalung in Sacramento
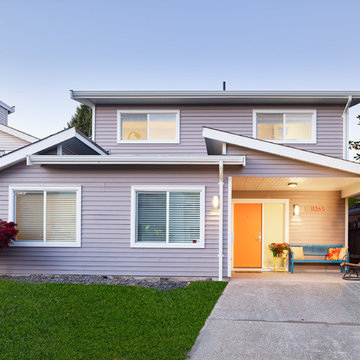
Großes, Zweistöckiges Retro Einfamilienhaus mit Lilaner Fassadenfarbe in Vancouver

A rear deck and custom hardwood pergola frame the exterior view of the new addition.
Mittelgroßes, Einstöckiges Modernes Einfamilienhaus mit Mix-Fassade, Lilaner Fassadenfarbe, Schmetterlingsdach, Blechdach, weißem Dach und Verschalung in Melbourne
Mittelgroßes, Einstöckiges Modernes Einfamilienhaus mit Mix-Fassade, Lilaner Fassadenfarbe, Schmetterlingsdach, Blechdach, weißem Dach und Verschalung in Melbourne
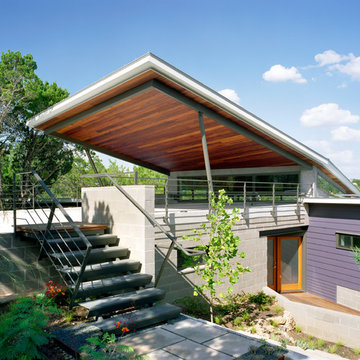
The carport is at street level while the rest of the home sits below overlooking the valley.
Großes, Zweistöckiges Modernes Haus mit Flachdach, Mix-Fassade und Lilaner Fassadenfarbe in Austin
Großes, Zweistöckiges Modernes Haus mit Flachdach, Mix-Fassade und Lilaner Fassadenfarbe in Austin
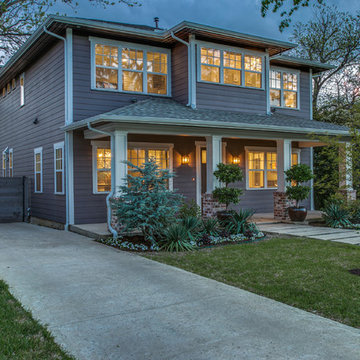
Großes, Zweistöckiges Modernes Einfamilienhaus mit Mix-Fassade und Lilaner Fassadenfarbe in Dallas
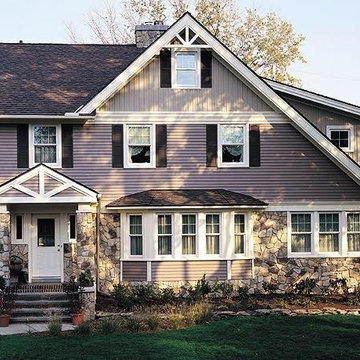
Großes, Zweistöckiges Klassisches Einfamilienhaus mit Mix-Fassade, Satteldach, Schindeldach und Lilaner Fassadenfarbe in Sonstige
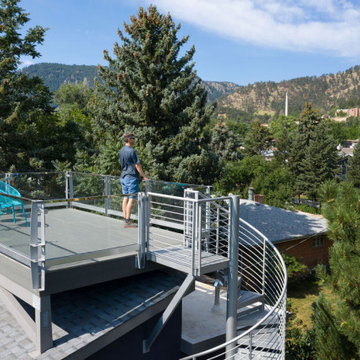
Roof top deck with glass railing and composite decking.
Kleines, Dreistöckiges Modernes Einfamilienhaus mit Mix-Fassade, Lilaner Fassadenfarbe, Pultdach und Schindeldach
Kleines, Dreistöckiges Modernes Einfamilienhaus mit Mix-Fassade, Lilaner Fassadenfarbe, Pultdach und Schindeldach
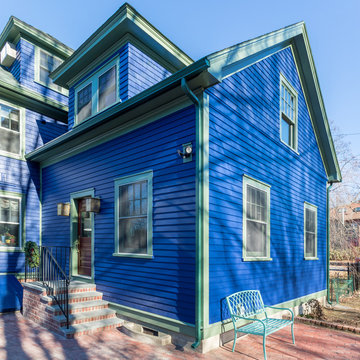
Exterior of the home addition built to match the existing structure.
Mittelgroßes, Zweistöckiges Klassisches Haus mit Lilaner Fassadenfarbe, Satteldach und Schindeldach in Boston
Mittelgroßes, Zweistöckiges Klassisches Haus mit Lilaner Fassadenfarbe, Satteldach und Schindeldach in Boston
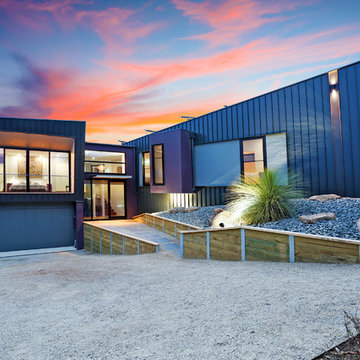
The Fairhaven Residence is an example of contemporary coastal architecture in a bushfire prone environment. Nestled in an area of landscape significance on an elevated site in Fairhaven, a Victorian seaside town on the Great Ocean Road, the residence is designed to capture both the ocean view across Fairhaven towards the ocean, and the surrounding bushland.
Utilising expanses of glazing to maintain this connection with the landscape, every room has a view, with the main living and kitchen orientated towards the ocean in one direction and the Split Point Lighthouse in the other. Areas of retreat including the bedrooms, study and courtyard are oriented towards the bushland.
The residence was designed to meet the requirements of Bushfire Attack Level (BAL) 40. This required substantial vegetation clearances and non-combustible external materials. Our challenge was to overcome these restrictions without destroying the indigenous vegetation and finely tuning the selection of external materials
The solidity of the dark metal cladding and expanses of glazing contrast the lightness and openness of the interior. Accented by the use of sandstone and timber throughout, the muted interior palette frames the view and compliments the landscape.
Being used intermittently, the house needed to be accessed remotely via telephone apps to control entry for maintenance personnel and to activate the roof mounted fire sprinklers via a fire fighting pump connected to the local tank water.
Surrounded by a rustic garden incorporating native grass trees and locally indigenous shrubs that surround the house, the project is finely textured with varied foliage creating privacy where needed and enhancing view corridors to the ocean
This project was the third engagement of FMSA by these clients. Full scope architectural services were provided.
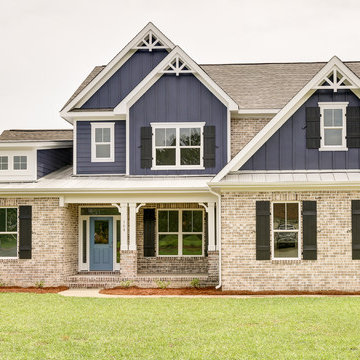
Zweistöckiges Klassisches Einfamilienhaus mit Mix-Fassade, Lilaner Fassadenfarbe, Satteldach und Schindeldach in Sonstige
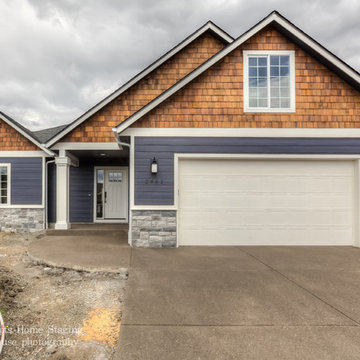
This home features a concrete driveway which leads up to a two car garage. The outside of the house is lit by various wall sconces. The trim and doors are white.
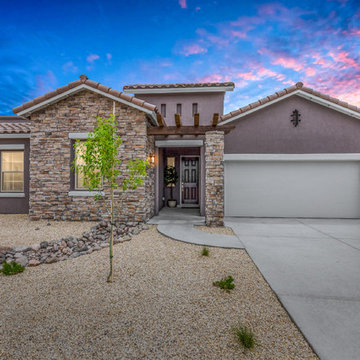
Einstöckiges Klassisches Einfamilienhaus mit Lilaner Fassadenfarbe und Ziegeldach in Sonstige
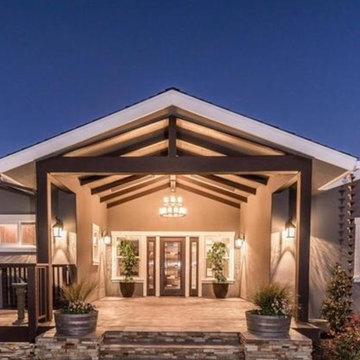
Mittelgroßes, Einstöckiges Landhausstil Einfamilienhaus mit Putzfassade und Lilaner Fassadenfarbe in San Luis Obispo
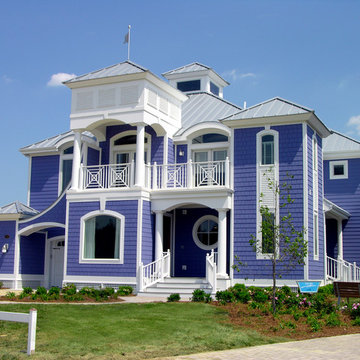
Zweistöckiges, Großes Maritimes Haus mit Lilaner Fassadenfarbe, Walmdach und Blechdach in Sonstige
Häuser mit Lilaner Fassadenfarbe Ideen und Design
3
