Häuser mit Lilaner Fassadenfarbe Ideen und Design
Suche verfeinern:
Budget
Sortieren nach:Heute beliebt
61 – 80 von 157 Fotos
1 von 2
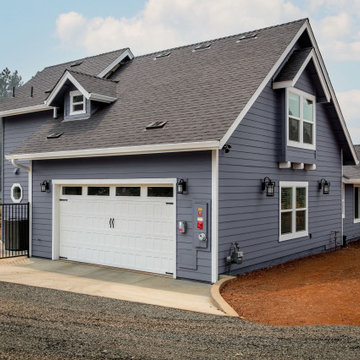
Exterior
Zweistöckiges Klassisches Haus mit Lilaner Fassadenfarbe, Satteldach, Schindeldach, grauem Dach und Verschalung in Sacramento
Zweistöckiges Klassisches Haus mit Lilaner Fassadenfarbe, Satteldach, Schindeldach, grauem Dach und Verschalung in Sacramento
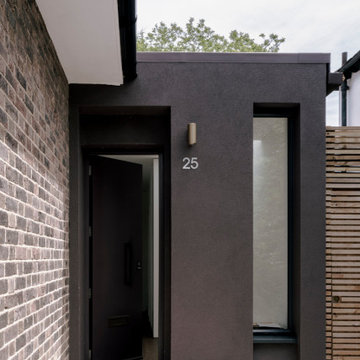
A young family of four, have commissioned FPA to extend their steep roofed cottage in the suburban town of Purley, Croydon.
This project offers the opportunity to revise and refine concepts and principles that FPA had outlined in the design of their house extension project in Surbiton and similarly, here too, the project is split into two separate sub-briefs and organised, once again, around two distinctive new buildings.
The side extension is monolithic, with hollowed-out apertures and finished in dark painted render to harmonise with the somber bricks and accommodates ancillary functions.
The back extension is conceived as a spatial sun and light catcher.
An architectural nacre piece is hung indoors to "catch the light" from nearby sources. A precise study of the sun path has inspired the careful insertion of openings of different types and shapes to direct one's view towards the outside.
The new building is articulated by 'pulling' and 'stretching' its edges to produce a dramatic sculptural interior.
The back extension is clad with three-dimensional textured timber boards to produce heavy shades and augment its sculptural properties, creating a stronger relationship with the mature trees at the end of the back garden.
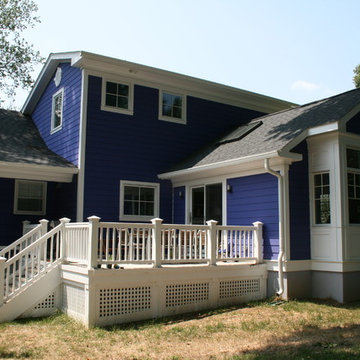
Architect: Seth Ballard, AIA, NCARB
Uriges Haus mit Lilaner Fassadenfarbe in Washington, D.C.
Uriges Haus mit Lilaner Fassadenfarbe in Washington, D.C.
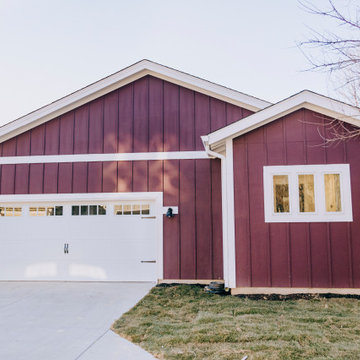
Designed by Ross Chapin and Built by Land Development & Building, the Betty at Inglenook’s Pocket Neighborhoods is an open Cottage-style Home that facilitates everyday living on a single level. High ceilings in the kitchen, family room and dining nook make this a bright and enjoyable space for your morning coffee, cooking a gourmet dinner, or entertaining guests. Whether it’s a two-bedroom Betty or a reconfigured three-bedroom Betty, the Betty plans are tailored to maximize the way we live.
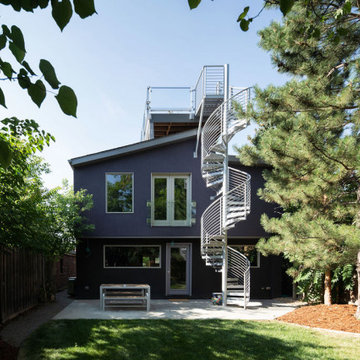
Exterior spiral stair accessing a roof top deck. Combination of metal and stucco siding.
Kleines, Dreistöckiges Modernes Einfamilienhaus mit Mix-Fassade, Lilaner Fassadenfarbe, Pultdach und Schindeldach
Kleines, Dreistöckiges Modernes Einfamilienhaus mit Mix-Fassade, Lilaner Fassadenfarbe, Pultdach und Schindeldach
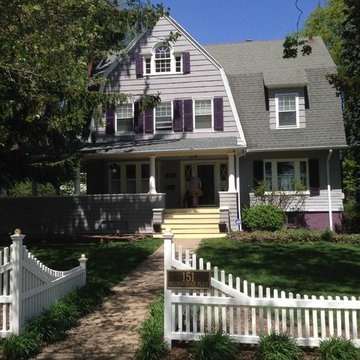
Exterior Painting: Look at the awesome transformation of this circa 1902 Center Hall Colonial house. Even the foundation is painted a majestic Cabernet to complete an inviting and memorable effect.
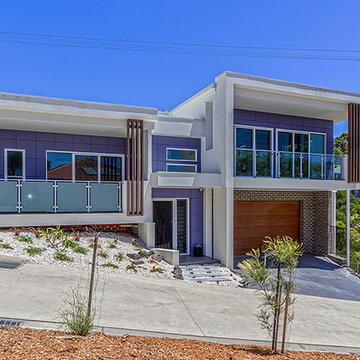
Großes Modernes Einfamilienhaus mit Mix-Fassade, Flachdach und Lilaner Fassadenfarbe in Sydney
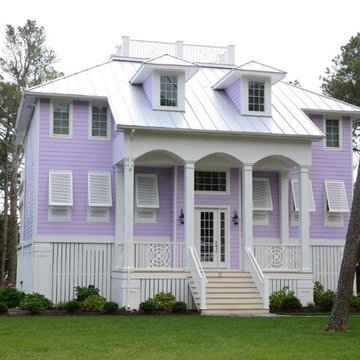
Geräumiges, Dreistöckiges Klassisches Haus mit Faserzement-Fassade und Lilaner Fassadenfarbe in Sonstige
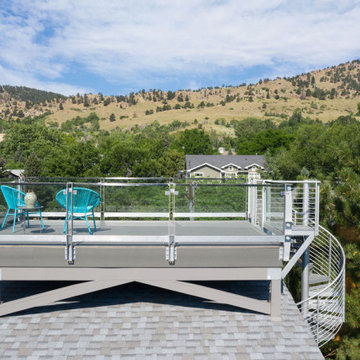
Roof top deck with glass railing and composite decking.
Kleines, Dreistöckiges Modernes Einfamilienhaus mit Mix-Fassade, Lilaner Fassadenfarbe, Pultdach und Schindeldach
Kleines, Dreistöckiges Modernes Einfamilienhaus mit Mix-Fassade, Lilaner Fassadenfarbe, Pultdach und Schindeldach
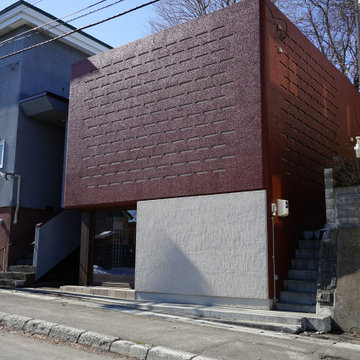
セカンドハウス
Kleines, Zweistöckiges Modernes Tiny House mit Putzfassade und Lilaner Fassadenfarbe in Sapporo
Kleines, Zweistöckiges Modernes Tiny House mit Putzfassade und Lilaner Fassadenfarbe in Sapporo
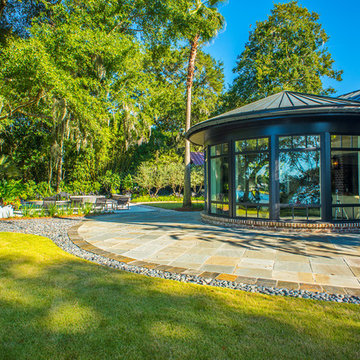
Smoakstack Photography - John Smoak
Großes, Einstöckiges Modernes Einfamilienhaus mit Backsteinfassade, Lilaner Fassadenfarbe und Blechdach in Charleston
Großes, Einstöckiges Modernes Einfamilienhaus mit Backsteinfassade, Lilaner Fassadenfarbe und Blechdach in Charleston
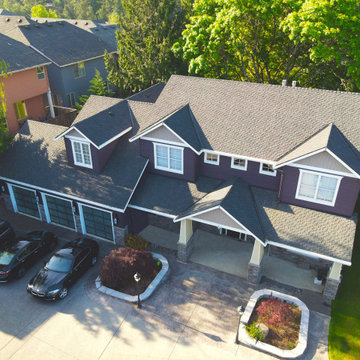
Here's an above-view of the completed home. This is a 3500 SF home build in NE Beaverton
Großes, Zweistöckiges Klassisches Einfamilienhaus mit Faserzement-Fassade, Lilaner Fassadenfarbe, Satteldach, Schindeldach, grauem Dach und Wandpaneelen in Portland
Großes, Zweistöckiges Klassisches Einfamilienhaus mit Faserzement-Fassade, Lilaner Fassadenfarbe, Satteldach, Schindeldach, grauem Dach und Wandpaneelen in Portland
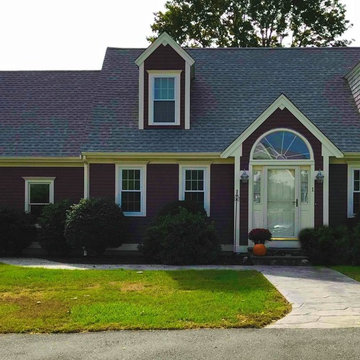
GAF Timberline Roofing System in the color, Fox Hollow Gray. Harvey Classic Double Hung Windows in the color, White. Photo Credit: Care Free Homes, Inc.
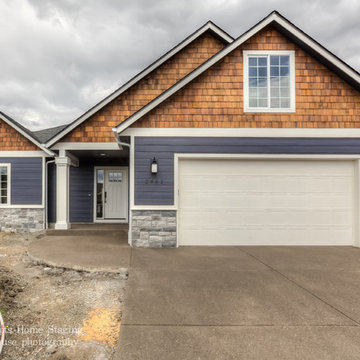
This home features a concrete driveway which leads up to a two car garage. The outside of the house is lit by various wall sconces. The trim and doors are white.
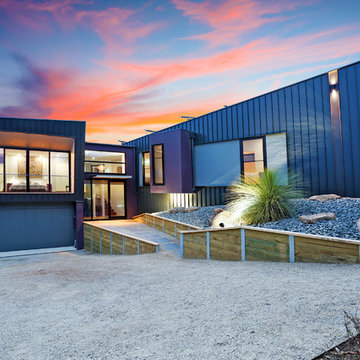
The Fairhaven Residence is an example of contemporary coastal architecture in a bushfire prone environment. Nestled in an area of landscape significance on an elevated site in Fairhaven, a Victorian seaside town on the Great Ocean Road, the residence is designed to capture both the ocean view across Fairhaven towards the ocean, and the surrounding bushland.
Utilising expanses of glazing to maintain this connection with the landscape, every room has a view, with the main living and kitchen orientated towards the ocean in one direction and the Split Point Lighthouse in the other. Areas of retreat including the bedrooms, study and courtyard are oriented towards the bushland.
The residence was designed to meet the requirements of Bushfire Attack Level (BAL) 40. This required substantial vegetation clearances and non-combustible external materials. Our challenge was to overcome these restrictions without destroying the indigenous vegetation and finely tuning the selection of external materials
The solidity of the dark metal cladding and expanses of glazing contrast the lightness and openness of the interior. Accented by the use of sandstone and timber throughout, the muted interior palette frames the view and compliments the landscape.
Being used intermittently, the house needed to be accessed remotely via telephone apps to control entry for maintenance personnel and to activate the roof mounted fire sprinklers via a fire fighting pump connected to the local tank water.
Surrounded by a rustic garden incorporating native grass trees and locally indigenous shrubs that surround the house, the project is finely textured with varied foliage creating privacy where needed and enhancing view corridors to the ocean
This project was the third engagement of FMSA by these clients. Full scope architectural services were provided.
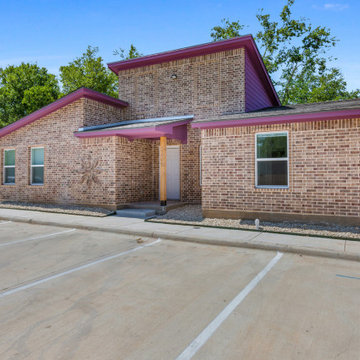
Mittelgroßes, Einstöckiges Modernes Einfamilienhaus mit Backsteinfassade, Lilaner Fassadenfarbe, Flachdach und Schindeldach in Sonstige
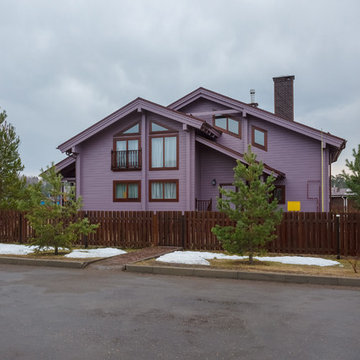
Фотограф: Алексей Данилкин
Großes, Zweistöckiges Haus mit Lilaner Fassadenfarbe, Satteldach und Blechdach in Moskau
Großes, Zweistöckiges Haus mit Lilaner Fassadenfarbe, Satteldach und Blechdach in Moskau
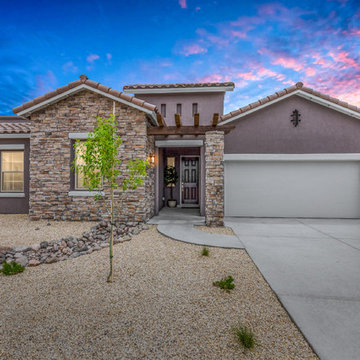
Einstöckiges Klassisches Einfamilienhaus mit Lilaner Fassadenfarbe und Ziegeldach in Sonstige
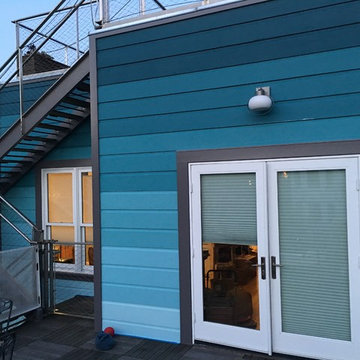
Home located in the heart of the Mission, San Francisco. Client wanted something colorful and not typical of paint colors you'd find on this style of home.
Häuser mit Lilaner Fassadenfarbe Ideen und Design
4
