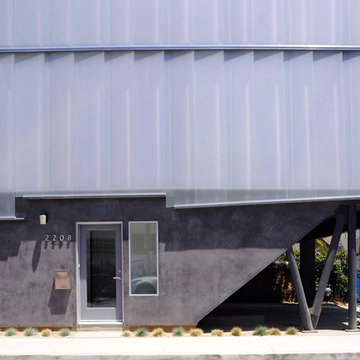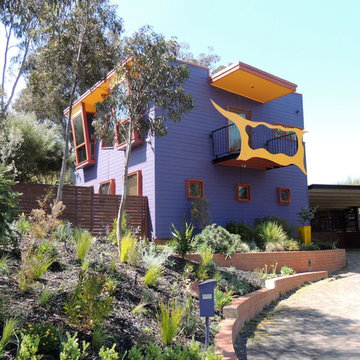Moderne Häuser mit Lilaner Fassadenfarbe Ideen und Design
Suche verfeinern:
Budget
Sortieren nach:Heute beliebt
1 – 20 von 47 Fotos

This custom contemporary home was designed and built with a unique combination of products that give this home a fun and artistic flair. For more information about this project please visit: www.gryphonbuilders.com. Or contact Allen Griffin, President of Gryphon Builders, at 281-236-8043 cell or email him at allen@gryphonbuilders.com
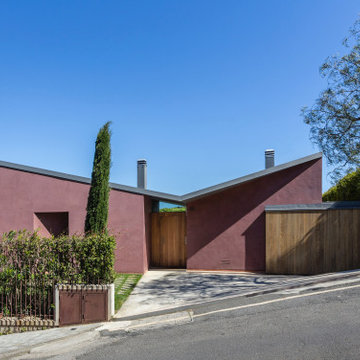
Fachada lateral.
Modernes Einfamilienhaus mit Lilaner Fassadenfarbe, Schmetterlingsdach und grauem Dach in Barcelona
Modernes Einfamilienhaus mit Lilaner Fassadenfarbe, Schmetterlingsdach und grauem Dach in Barcelona
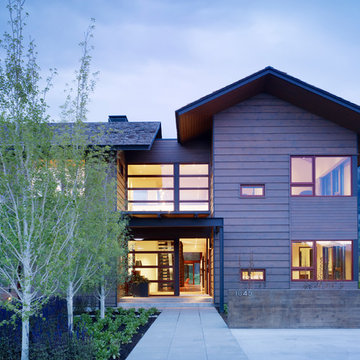
The Peaks View residence is sited near Wilson, Wyoming, in a grassy meadow, adjacent to the Teton mountain range. The design solution for the project had to satisfy two conflicting goals: the finished project must fit seamlessly into a neighborhood with distinctly conservative design guidelines while satisfying the owners desire to create a unique home with roots in the modern idiom.
Within these constraints, the architect created an assemblage of building volumes to break down the scale of the 6,500 square foot program. A pair of two-story gabled structures present a traditional face to the neighborhood, while the single-story living pavilion, with its expansive shed roof, tilts up to recognize views and capture daylight for the primary living spaces. This trio of buildings wrap around a south-facing courtyard, a warm refuge for outdoor living during the short summer season in Wyoming. Broad overhangs, articulated in wood, taper to thin steel “brim” that protects the buildings from harsh western weather. The roof of the living pavilion extends to create a covered outdoor extension for the main living space. The cast-in-place concrete chimney and site walls anchor the composition of forms to the flat site. The exterior is clad primarily in cedar siding; two types were used to create pattern, texture and depth in the elevations.
While the building forms and exterior materials conform to the design guidelines and fit within the context of the neighborhood, the interiors depart to explore a well-lit, refined and warm character. Wood, plaster and a reductive approach to detailing and materials complete the interior expression. Display for a Kimono was deliberately incorporated into the entry sequence. Its influence on the interior can be seen in the delicate stair screen and the language for the millwork which is conceived as simple wood containers within spaces. Ample glazing provides excellent daylight and a connection to the site.
Photos: Matthew Millman
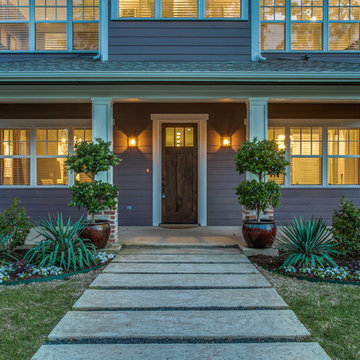
Großes, Zweistöckiges Modernes Einfamilienhaus mit Mix-Fassade und Lilaner Fassadenfarbe in Dallas
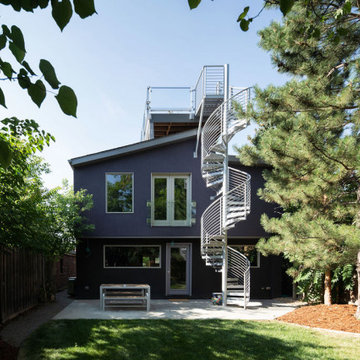
Exterior spiral stair accessing a roof top deck. Combination of metal and stucco siding.
Kleines, Dreistöckiges Modernes Einfamilienhaus mit Mix-Fassade, Lilaner Fassadenfarbe, Pultdach und Schindeldach
Kleines, Dreistöckiges Modernes Einfamilienhaus mit Mix-Fassade, Lilaner Fassadenfarbe, Pultdach und Schindeldach
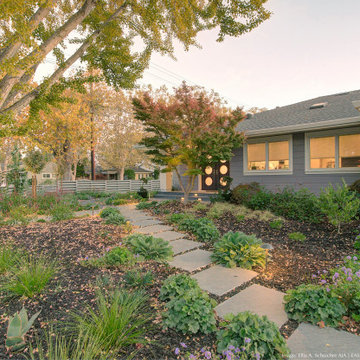
Remodeled exterior and new covered entry porch
Mittelgroßes, Einstöckiges Modernes Haus mit Lilaner Fassadenfarbe, Walmdach, Schindeldach und grauem Dach in San Francisco
Mittelgroßes, Einstöckiges Modernes Haus mit Lilaner Fassadenfarbe, Walmdach, Schindeldach und grauem Dach in San Francisco
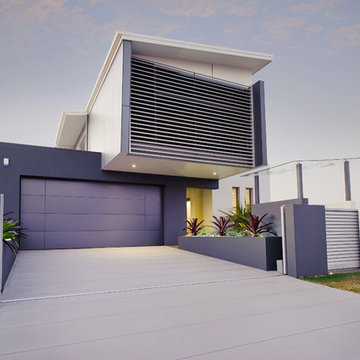
Iron and Clay photography
Zweistöckiges Modernes Haus mit Lilaner Fassadenfarbe in Sydney
Zweistöckiges Modernes Haus mit Lilaner Fassadenfarbe in Sydney
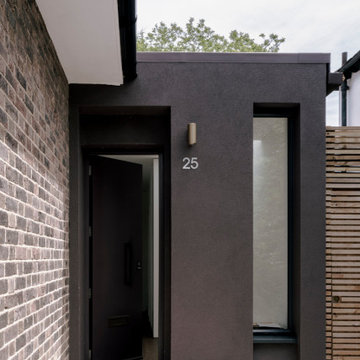
A young family of four, have commissioned FPA to extend their steep roofed cottage in the suburban town of Purley, Croydon.
This project offers the opportunity to revise and refine concepts and principles that FPA had outlined in the design of their house extension project in Surbiton and similarly, here too, the project is split into two separate sub-briefs and organised, once again, around two distinctive new buildings.
The side extension is monolithic, with hollowed-out apertures and finished in dark painted render to harmonise with the somber bricks and accommodates ancillary functions.
The back extension is conceived as a spatial sun and light catcher.
An architectural nacre piece is hung indoors to "catch the light" from nearby sources. A precise study of the sun path has inspired the careful insertion of openings of different types and shapes to direct one's view towards the outside.
The new building is articulated by 'pulling' and 'stretching' its edges to produce a dramatic sculptural interior.
The back extension is clad with three-dimensional textured timber boards to produce heavy shades and augment its sculptural properties, creating a stronger relationship with the mature trees at the end of the back garden.
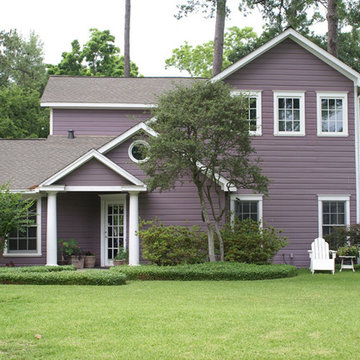
Großes, Zweistöckiges Modernes Haus mit Vinylfassade, Satteldach und Lilaner Fassadenfarbe in Houston

A rear deck and custom hardwood pergola frame the exterior view of the new addition.
Mittelgroßes, Einstöckiges Modernes Einfamilienhaus mit Mix-Fassade, Lilaner Fassadenfarbe, Schmetterlingsdach, Blechdach, weißem Dach und Verschalung in Melbourne
Mittelgroßes, Einstöckiges Modernes Einfamilienhaus mit Mix-Fassade, Lilaner Fassadenfarbe, Schmetterlingsdach, Blechdach, weißem Dach und Verschalung in Melbourne
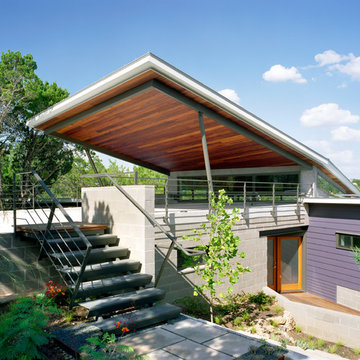
The carport is at street level while the rest of the home sits below overlooking the valley.
Großes, Zweistöckiges Modernes Haus mit Flachdach, Mix-Fassade und Lilaner Fassadenfarbe in Austin
Großes, Zweistöckiges Modernes Haus mit Flachdach, Mix-Fassade und Lilaner Fassadenfarbe in Austin
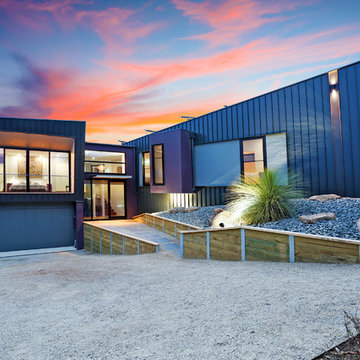
The Fairhaven Residence is an example of contemporary coastal architecture in a bushfire prone environment. Nestled in an area of landscape significance on an elevated site in Fairhaven, a Victorian seaside town on the Great Ocean Road, the residence is designed to capture both the ocean view across Fairhaven towards the ocean, and the surrounding bushland.
Utilising expanses of glazing to maintain this connection with the landscape, every room has a view, with the main living and kitchen orientated towards the ocean in one direction and the Split Point Lighthouse in the other. Areas of retreat including the bedrooms, study and courtyard are oriented towards the bushland.
The residence was designed to meet the requirements of Bushfire Attack Level (BAL) 40. This required substantial vegetation clearances and non-combustible external materials. Our challenge was to overcome these restrictions without destroying the indigenous vegetation and finely tuning the selection of external materials
The solidity of the dark metal cladding and expanses of glazing contrast the lightness and openness of the interior. Accented by the use of sandstone and timber throughout, the muted interior palette frames the view and compliments the landscape.
Being used intermittently, the house needed to be accessed remotely via telephone apps to control entry for maintenance personnel and to activate the roof mounted fire sprinklers via a fire fighting pump connected to the local tank water.
Surrounded by a rustic garden incorporating native grass trees and locally indigenous shrubs that surround the house, the project is finely textured with varied foliage creating privacy where needed and enhancing view corridors to the ocean
This project was the third engagement of FMSA by these clients. Full scope architectural services were provided.
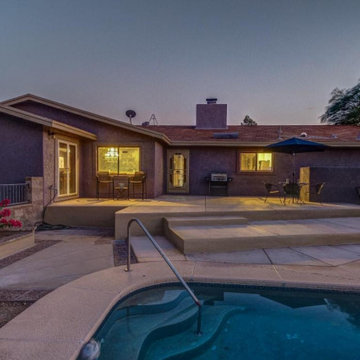
Gorgeous House Renovation
Interior & Exterior
Großes, Einstöckiges Modernes Einfamilienhaus mit Putzfassade, Lilaner Fassadenfarbe, Satteldach und Schindeldach in Sonstige
Großes, Einstöckiges Modernes Einfamilienhaus mit Putzfassade, Lilaner Fassadenfarbe, Satteldach und Schindeldach in Sonstige
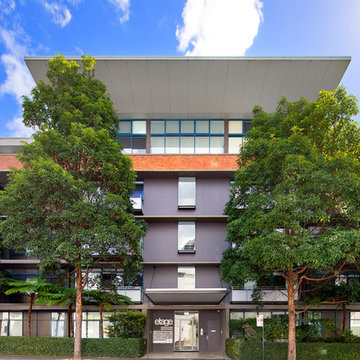
Dreistöckiges Modernes Wohnung mit Betonfassade, Lilaner Fassadenfarbe und Flachdach in Sydney
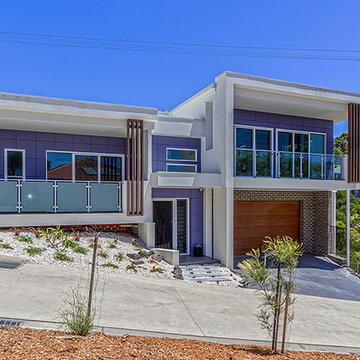
Großes Modernes Einfamilienhaus mit Mix-Fassade, Flachdach und Lilaner Fassadenfarbe in Sydney
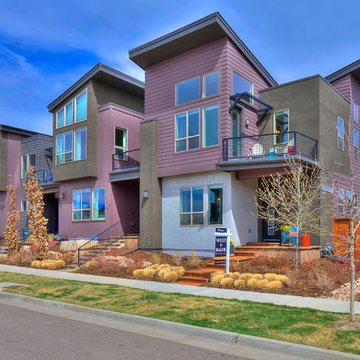
Listed by Art of Home Team Liz Thompson. Photos by Zachary Cornwell.
Dreistöckiges Modernes Reihenhaus mit Faserzement-Fassade, Lilaner Fassadenfarbe und Flachdach in Denver
Dreistöckiges Modernes Reihenhaus mit Faserzement-Fassade, Lilaner Fassadenfarbe und Flachdach in Denver
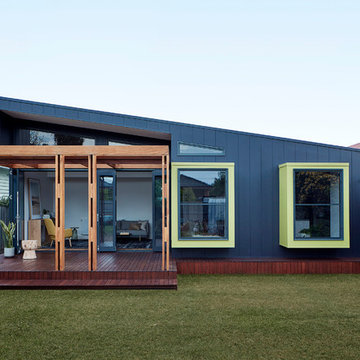
Jack Lovel Photographer
Mittelgroßes, Einstöckiges Modernes Einfamilienhaus mit Faserzement-Fassade, Lilaner Fassadenfarbe, Schmetterlingsdach, Blechdach, weißem Dach und Verschalung in Melbourne
Mittelgroßes, Einstöckiges Modernes Einfamilienhaus mit Faserzement-Fassade, Lilaner Fassadenfarbe, Schmetterlingsdach, Blechdach, weißem Dach und Verschalung in Melbourne
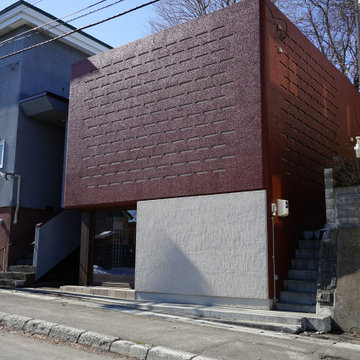
セカンドハウス
Kleines, Zweistöckiges Modernes Tiny House mit Putzfassade und Lilaner Fassadenfarbe in Sapporo
Kleines, Zweistöckiges Modernes Tiny House mit Putzfassade und Lilaner Fassadenfarbe in Sapporo
Moderne Häuser mit Lilaner Fassadenfarbe Ideen und Design
1
