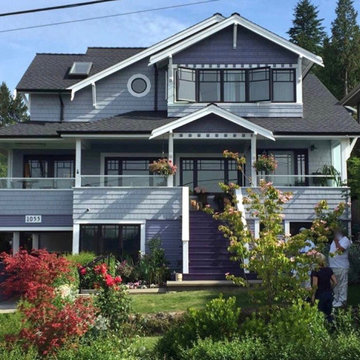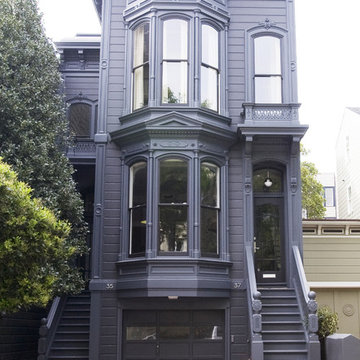Häuser mit oranger Fassadenfarbe und Lilaner Fassadenfarbe Ideen und Design
Suche verfeinern:
Budget
Sortieren nach:Heute beliebt
1 – 20 von 846 Fotos
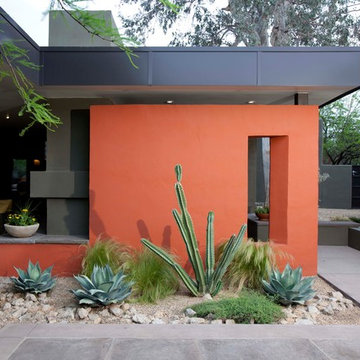
Orange walls showcase sculptural plantings. Photo by Michael Woodall
Einstöckiges Modernes Haus mit oranger Fassadenfarbe in Phoenix
Einstöckiges Modernes Haus mit oranger Fassadenfarbe in Phoenix

This custom contemporary home was designed and built with a unique combination of products that give this home a fun and artistic flair. For more information about this project please visit: www.gryphonbuilders.com. Or contact Allen Griffin, President of Gryphon Builders, at 281-236-8043 cell or email him at allen@gryphonbuilders.com

Großes, Zweistöckiges Klassisches Haus mit Lilaner Fassadenfarbe, Satteldach, Schindeldach, grauem Dach und Verschalung in Nashville

Modern Chicago single family home
Dreistöckiges Modernes Einfamilienhaus mit Backsteinfassade, oranger Fassadenfarbe, Flachdach, Blechdach und schwarzem Dach in Chicago
Dreistöckiges Modernes Einfamilienhaus mit Backsteinfassade, oranger Fassadenfarbe, Flachdach, Blechdach und schwarzem Dach in Chicago
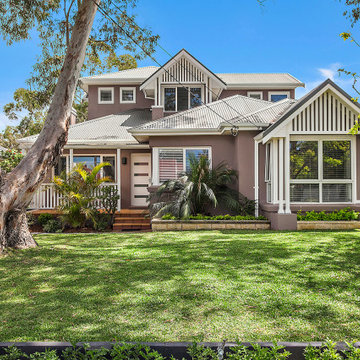
Nordisches Einfamilienhaus mit Mix-Fassade, Lilaner Fassadenfarbe, Satteldach, Blechdach und grauem Dach in Wollongong
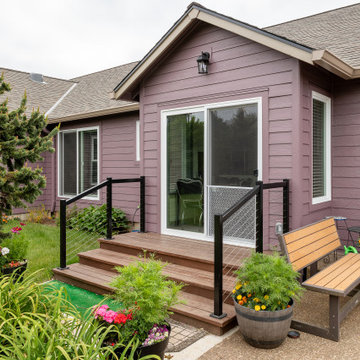
The exterior of the addition.
Großes, Einstöckiges Haus mit Lilaner Fassadenfarbe, Schindeldach, grauem Dach und Verschalung in Portland
Großes, Einstöckiges Haus mit Lilaner Fassadenfarbe, Schindeldach, grauem Dach und Verschalung in Portland
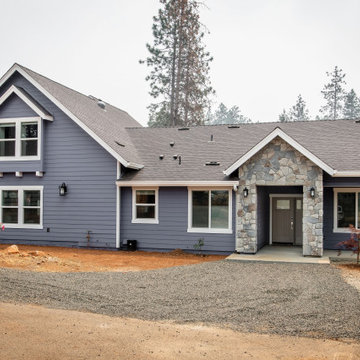
Exterior
Zweistöckiges Klassisches Haus mit Lilaner Fassadenfarbe, Satteldach, Schindeldach, grauem Dach und Verschalung in Sacramento
Zweistöckiges Klassisches Haus mit Lilaner Fassadenfarbe, Satteldach, Schindeldach, grauem Dach und Verschalung in Sacramento
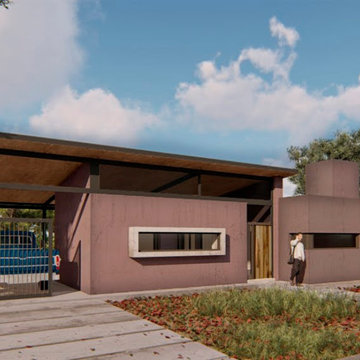
Ubicada en un entorno semi-rural, la casa se desarrolla alrededor de una gran galería que se abre hacia un patio extenso. Las dependencias privadas se desarrollan en una nave de losa plana en el sentido longitudinal del lote. El área social y la galería son cubiertos por un gran faldón a un agua de cubierta metálica.
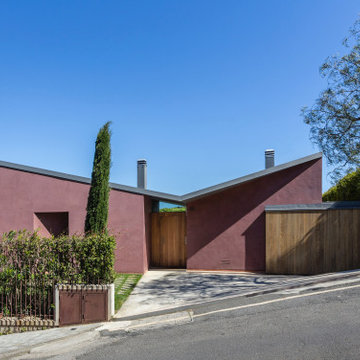
Fachada lateral.
Modernes Einfamilienhaus mit Lilaner Fassadenfarbe, Schmetterlingsdach und grauem Dach in Barcelona
Modernes Einfamilienhaus mit Lilaner Fassadenfarbe, Schmetterlingsdach und grauem Dach in Barcelona
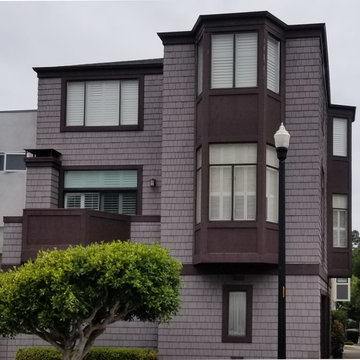
Exterior Painting Job
Mittelgroßes, Dreistöckiges Reihenhaus mit Lilaner Fassadenfarbe in San Francisco
Mittelgroßes, Dreistöckiges Reihenhaus mit Lilaner Fassadenfarbe in San Francisco
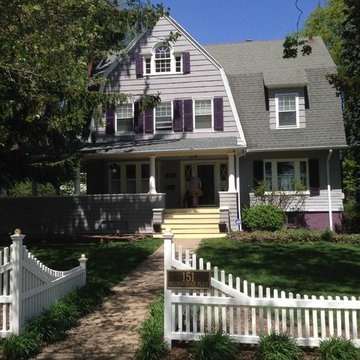
Exterior Painting: Look at the awesome transformation of this circa 1902 Center Hall Colonial house. Even the foundation is painted a majestic Cabernet to complete an inviting and memorable effect.

Atlanta modern home designed by Dencity LLC and built by Cablik Enterprises. Photo by AWH Photo & Design.
Mittelgroßes, Einstöckiges Modernes Einfamilienhaus mit oranger Fassadenfarbe und Flachdach in Atlanta
Mittelgroßes, Einstöckiges Modernes Einfamilienhaus mit oranger Fassadenfarbe und Flachdach in Atlanta
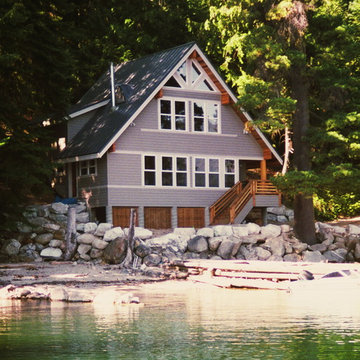
Lake Wenatchee view of vacation house
Eklektisches Haus mit Lilaner Fassadenfarbe in Seattle
Eklektisches Haus mit Lilaner Fassadenfarbe in Seattle

Bracket portico for side door of house. The roof features a shed style metal roof. Designed and built by Georgia Front Porch.
Kleines Klassisches Einfamilienhaus mit Backsteinfassade, oranger Fassadenfarbe, Pultdach und Blechdach in Atlanta
Kleines Klassisches Einfamilienhaus mit Backsteinfassade, oranger Fassadenfarbe, Pultdach und Blechdach in Atlanta
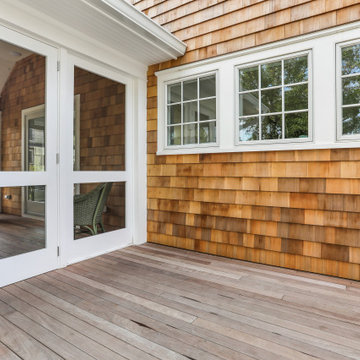
Beautiful Bay Head New Jersey Home remodeled by Baine Contracting. Photography by Osprey Perspectives.
Großes, Zweistöckiges Maritimes Haus mit oranger Fassadenfarbe, Satteldach und Schindeldach in New York
Großes, Zweistöckiges Maritimes Haus mit oranger Fassadenfarbe, Satteldach und Schindeldach in New York
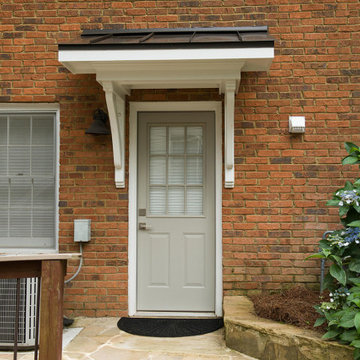
Bracket portico for side door of house. The roof features a shed style metal roof. Designed and built by Georgia Front Porch.
Kleines Klassisches Einfamilienhaus mit Backsteinfassade, oranger Fassadenfarbe, Pultdach und Blechdach in Atlanta
Kleines Klassisches Einfamilienhaus mit Backsteinfassade, oranger Fassadenfarbe, Pultdach und Blechdach in Atlanta
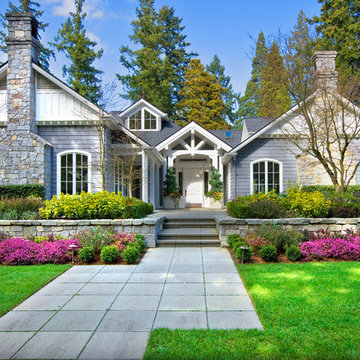
Klassisches Haus mit Steinfassade, Satteldach und Lilaner Fassadenfarbe in Seattle
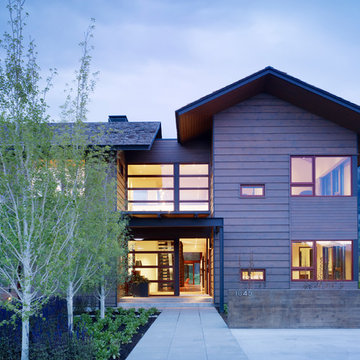
The Peaks View residence is sited near Wilson, Wyoming, in a grassy meadow, adjacent to the Teton mountain range. The design solution for the project had to satisfy two conflicting goals: the finished project must fit seamlessly into a neighborhood with distinctly conservative design guidelines while satisfying the owners desire to create a unique home with roots in the modern idiom.
Within these constraints, the architect created an assemblage of building volumes to break down the scale of the 6,500 square foot program. A pair of two-story gabled structures present a traditional face to the neighborhood, while the single-story living pavilion, with its expansive shed roof, tilts up to recognize views and capture daylight for the primary living spaces. This trio of buildings wrap around a south-facing courtyard, a warm refuge for outdoor living during the short summer season in Wyoming. Broad overhangs, articulated in wood, taper to thin steel “brim” that protects the buildings from harsh western weather. The roof of the living pavilion extends to create a covered outdoor extension for the main living space. The cast-in-place concrete chimney and site walls anchor the composition of forms to the flat site. The exterior is clad primarily in cedar siding; two types were used to create pattern, texture and depth in the elevations.
While the building forms and exterior materials conform to the design guidelines and fit within the context of the neighborhood, the interiors depart to explore a well-lit, refined and warm character. Wood, plaster and a reductive approach to detailing and materials complete the interior expression. Display for a Kimono was deliberately incorporated into the entry sequence. Its influence on the interior can be seen in the delicate stair screen and the language for the millwork which is conceived as simple wood containers within spaces. Ample glazing provides excellent daylight and a connection to the site.
Photos: Matthew Millman
Häuser mit oranger Fassadenfarbe und Lilaner Fassadenfarbe Ideen und Design
1
