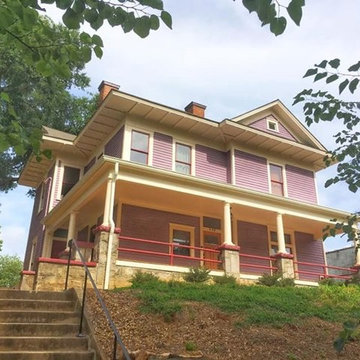Häuser
Suche verfeinern:
Budget
Sortieren nach:Heute beliebt
1 – 10 von 10 Fotos
1 von 3
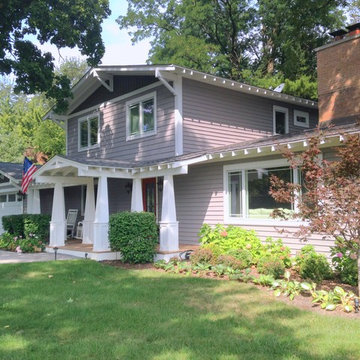
This craftsman style home has been wrapped with beautiful, Mastic vinyl siding in Harbor Gray with accents of Misty Shadow. The front, upper elevation boasts a textured Mastic Cedar Discovery detail. The home has been capped in a GAF Timberline Architectural Shingle roof in Williamsburg Slate
Photo by: Lou Pleotis
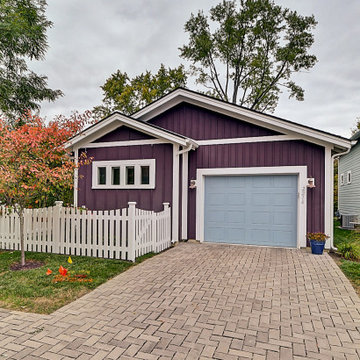
The Betty at Inglenook’s Pocket Neighborhoods is an open two-bedroom Cottage-style Home that facilitates everyday living on a single level. High ceilings in the kitchen, family room and dining nook make this a bright and enjoyable space for your morning coffee, cooking a gourmet dinner, or entertaining guests. Whether it’s the Betty Sue or a Betty Lou, the Betty plans are tailored to maximize the way we live.
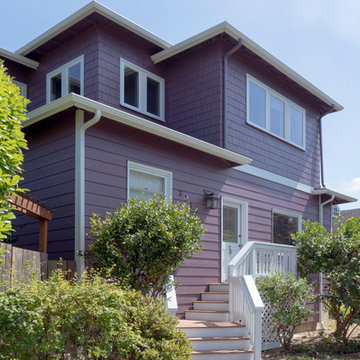
Große, Zweistöckige Rustikale Holzfassade Haus mit Walmdach und Lilaner Fassadenfarbe in Seattle
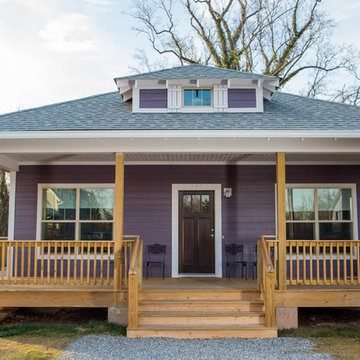
Mittelgroßes, Einstöckiges Rustikales Einfamilienhaus mit Lilaner Fassadenfarbe in Sonstige
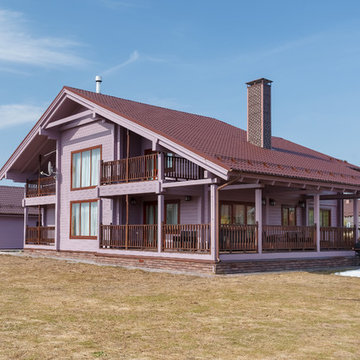
Автор проекта Шикина Ирина
Фото Данилкин Алексей
Großes, Zweistöckiges Uriges Haus mit Lilaner Fassadenfarbe, Satteldach, Ziegeldach, braunem Dach und Wandpaneelen in Moskau
Großes, Zweistöckiges Uriges Haus mit Lilaner Fassadenfarbe, Satteldach, Ziegeldach, braunem Dach und Wandpaneelen in Moskau
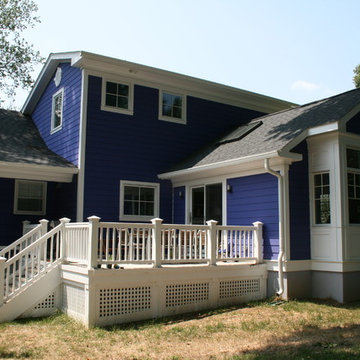
Architect: Seth Ballard, AIA, NCARB
Uriges Haus mit Lilaner Fassadenfarbe in Washington, D.C.
Uriges Haus mit Lilaner Fassadenfarbe in Washington, D.C.
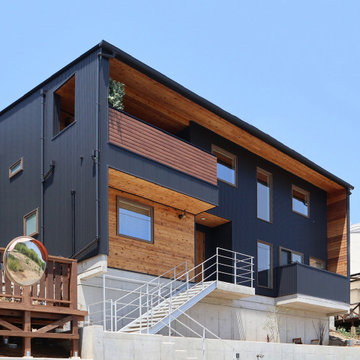
傾斜地ゆえの敷地高低差を利用しつつ、南面に開いた外観
Mittelgroßes, Zweistöckiges Rustikales Einfamilienhaus mit Metallfassade, Lilaner Fassadenfarbe, Pultdach und Blechdach in Sonstige
Mittelgroßes, Zweistöckiges Rustikales Einfamilienhaus mit Metallfassade, Lilaner Fassadenfarbe, Pultdach und Blechdach in Sonstige
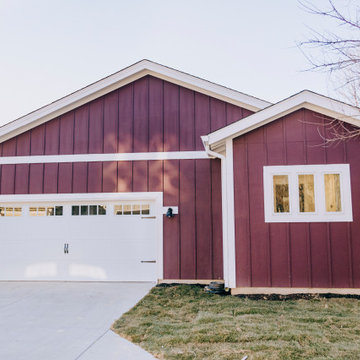
Designed by Ross Chapin and Built by Land Development & Building, the Betty at Inglenook’s Pocket Neighborhoods is an open Cottage-style Home that facilitates everyday living on a single level. High ceilings in the kitchen, family room and dining nook make this a bright and enjoyable space for your morning coffee, cooking a gourmet dinner, or entertaining guests. Whether it’s a two-bedroom Betty or a reconfigured three-bedroom Betty, the Betty plans are tailored to maximize the way we live.
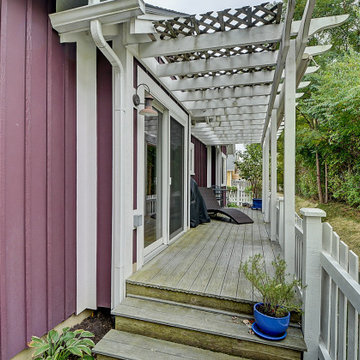
The Betty at Inglenook’s Pocket Neighborhoods is an open two-bedroom Cottage-style Home that facilitates everyday living on a single level. High ceilings in the kitchen, family room and dining nook make this a bright and enjoyable space for your morning coffee, cooking a gourmet dinner, or entertaining guests. Whether it’s the Betty Sue or a Betty Lou, the Betty plans are tailored to maximize the way we live.
1
