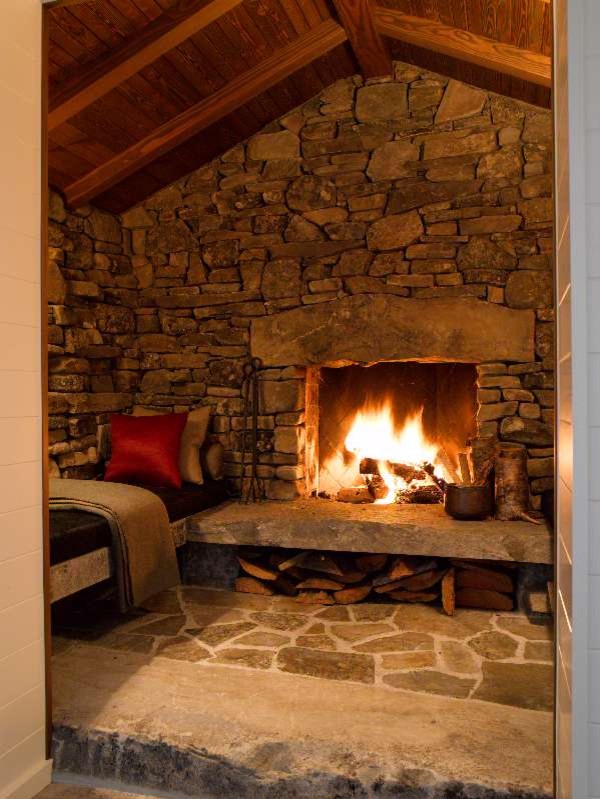
Main Cabin
Architecture by Bosworth Hoedemaker
Interior Design by Garret Cord Werner
This San Juan Islands retreat is based on the idea of camp. It provides places to come together as a family and ways of retreating into small personal spaces. A main house has four public spaces arranged along a central axis – the kitchen, dining room, living room, and den. Behind these more generous spaces are a fireplace inglenook, mud room, laundry, office, and bath. Other buildings in the compound include a master cabin, writer’s hut, guest cabin, barn, and picnic shelter. With the exception of the barn, the buildings are located along a contour of the sloped site and connected between and through the buildings by a continuous path.

bed next to fireplace and wood storage under