Maritime Ankleidezimmer mit beigem Boden Ideen und Design
Suche verfeinern:
Budget
Sortieren nach:Heute beliebt
1 – 20 von 109 Fotos
1 von 3

Großer, Neutraler Maritimer Begehbarer Kleiderschrank mit Schrankfronten im Shaker-Stil, blauen Schränken, hellem Holzboden und beigem Boden in Wilmington
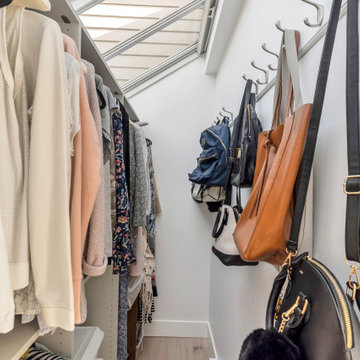
Neutrales, Kleines Maritimes Ankleidezimmer mit Einbauschrank, flächenbündigen Schrankfronten, weißen Schränken, braunem Holzboden, beigem Boden und gewölbter Decke in Vancouver
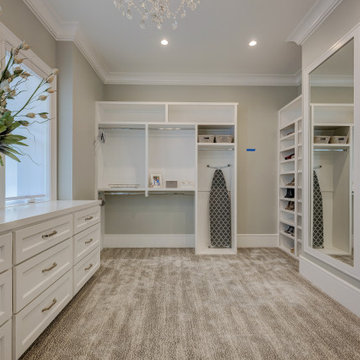
The master closet, just waiting to be used. We decided to create a furniture style wardrobe cabinet in the closet. We built is shoe storage and a full length mirror.
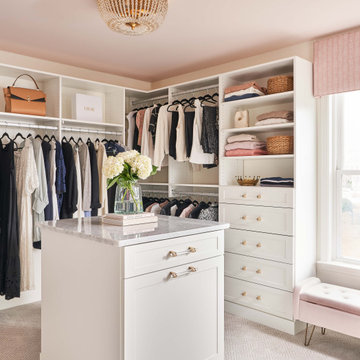
Builder: Watershed Builders
Photography: Michael Blevins
A large, blush pink walk-in closet in Charlotte with long hangs, open shelving, brass and acrylic hardware and a marble countertop custom island which holds jewelry storage and a double laundry hamper.
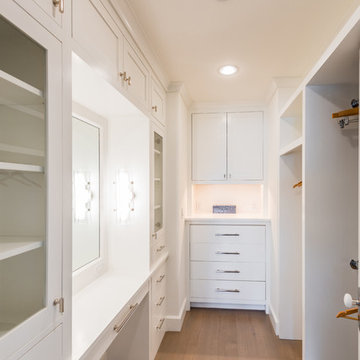
The his and hers walk-in closet needed to make a great use of space with it's limited floor area. She has full-height hanging for dresses, and a make-up counter with a stool (not pictured) He has Stacked hanging for shirts and pants, as well as watch and tie storage. They both have drawer storage, in addition to a dresser in the main bedroom.
Photo by: Daniel Contelmo Jr.
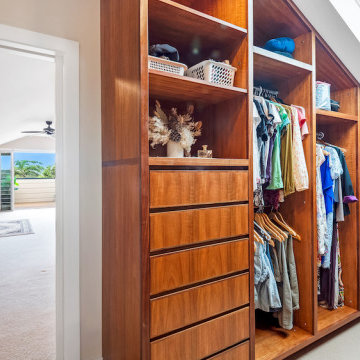
Großer, Neutraler Maritimer Begehbarer Kleiderschrank mit hellbraunen Holzschränken, Teppichboden, beigem Boden und gewölbter Decke in Sydney
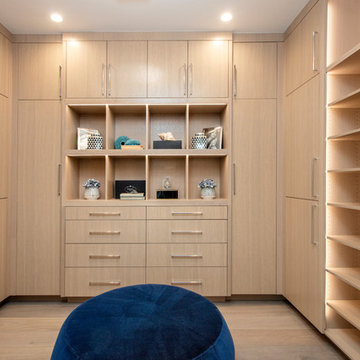
Neutraler, Großer Maritimer Begehbarer Kleiderschrank mit flächenbündigen Schrankfronten, hellen Holzschränken, hellem Holzboden und beigem Boden in Orange County
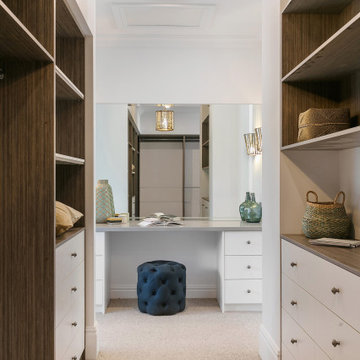
Großer, Neutraler Maritimer Begehbarer Kleiderschrank mit offenen Schränken, hellbraunen Holzschränken, Teppichboden und beigem Boden in Sydney
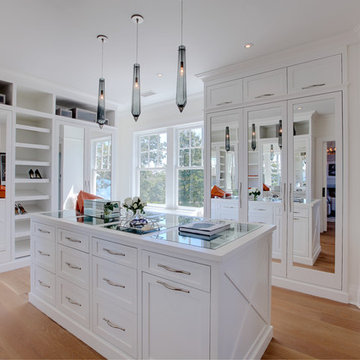
Großer Maritimer Begehbarer Kleiderschrank mit weißen Schränken, hellem Holzboden, beigem Boden und Schrankfronten im Shaker-Stil in Sonstige
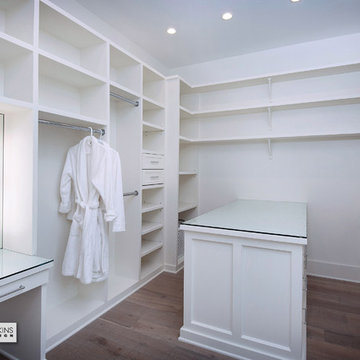
Master closet with make-up table and center island. Photography by Diana Todorova
Mittelgroßer, Neutraler Maritimer Begehbarer Kleiderschrank mit Schrankfronten mit vertiefter Füllung, weißen Schränken, hellem Holzboden und beigem Boden in Tampa
Mittelgroßer, Neutraler Maritimer Begehbarer Kleiderschrank mit Schrankfronten mit vertiefter Füllung, weißen Schränken, hellem Holzboden und beigem Boden in Tampa
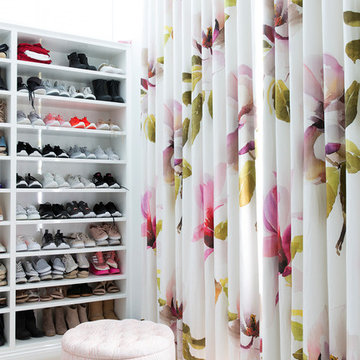
Louise Roche - @villastyling - The Design Villa
Maritimer Begehbarer Kleiderschrank mit offenen Schränken, weißen Schränken, Teppichboden und beigem Boden in Gold Coast - Tweed
Maritimer Begehbarer Kleiderschrank mit offenen Schränken, weißen Schränken, Teppichboden und beigem Boden in Gold Coast - Tweed
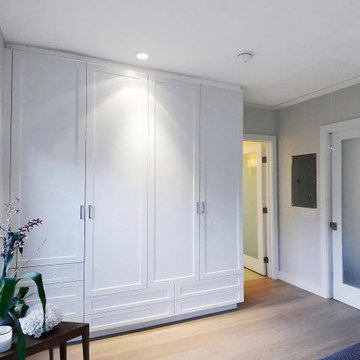
One of the bedrooms’ custom-built wardrobes outfitted with hanging space, drawers and shelves.
Mittelgroßes, Neutrales Maritimes Ankleidezimmer mit Einbauschrank, Schrankfronten im Shaker-Stil, weißen Schränken, hellem Holzboden und beigem Boden in Los Angeles
Mittelgroßes, Neutrales Maritimes Ankleidezimmer mit Einbauschrank, Schrankfronten im Shaker-Stil, weißen Schränken, hellem Holzboden und beigem Boden in Los Angeles
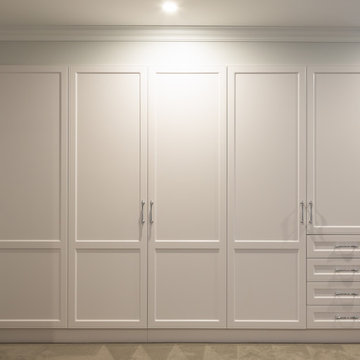
Jamie Auld Photography
EIngebautes, Mittelgroßes Maritimes Ankleidezimmer mit Schrankfronten im Shaker-Stil, weißen Schränken, Teppichboden und beigem Boden in Gold Coast - Tweed
EIngebautes, Mittelgroßes Maritimes Ankleidezimmer mit Schrankfronten im Shaker-Stil, weißen Schränken, Teppichboden und beigem Boden in Gold Coast - Tweed
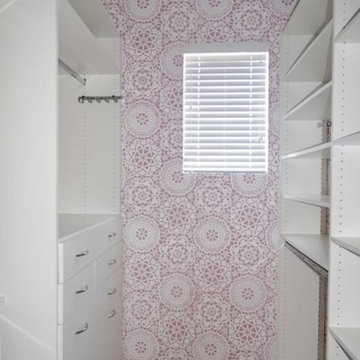
A fun wallpaper backing that shows how much you can transform the look of a closet without spending much money.
Kleiner Maritimer Begehbarer Kleiderschrank mit flächenbündigen Schrankfronten, weißen Schränken, Teppichboden und beigem Boden in Los Angeles
Kleiner Maritimer Begehbarer Kleiderschrank mit flächenbündigen Schrankfronten, weißen Schränken, Teppichboden und beigem Boden in Los Angeles
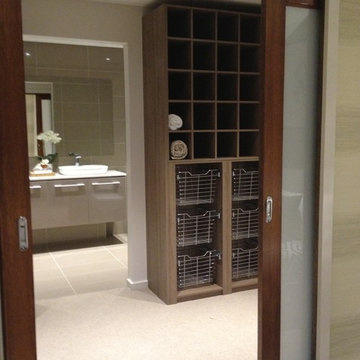
Walk straight from your Master Bedroom into your dressing room or Ensuite beyond. Plenty of organised storage with chrome baskets, pigeon holes and zoned hanging spaces. the translucent glass and timber doors adding that hotel luxe feel to an already generous space.
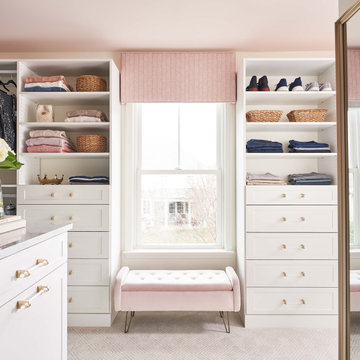
Builder: Watershed Builders
Photography: Michael Blevins
A large, blush pink walk-in closet in Charlotte with long hangs, open shelving, brass and acrylic hardware and a marble countertop custom island which holds jewelry storage and a double laundry hamper.
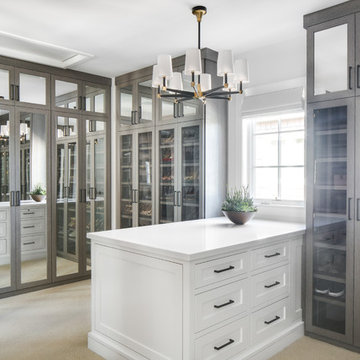
Chad Mellon
Neutrales Maritimes Ankleidezimmer mit Ankleidebereich, Glasfronten, Teppichboden, beigem Boden und grauen Schränken in Los Angeles
Neutrales Maritimes Ankleidezimmer mit Ankleidebereich, Glasfronten, Teppichboden, beigem Boden und grauen Schränken in Los Angeles
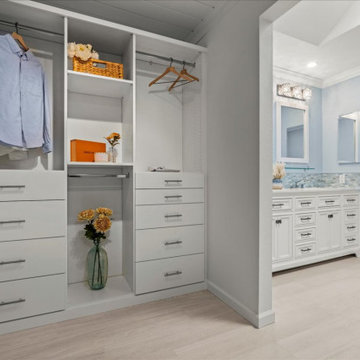
On your left upon entering is the sizeable and spacious walk-in closet, complete with adjustable shelves and cozy window bench. Polished chrome grab bars are strategically placed throughout the bathroom, an ADA height compliant toilet and custom height linen cabinet made mobility accessibility a key component for this project, yet no beauty was sacrificed to make this happen. This bathroom and closet are now the perfect pairing of both our clients’ desires in one charming sea blown setting.
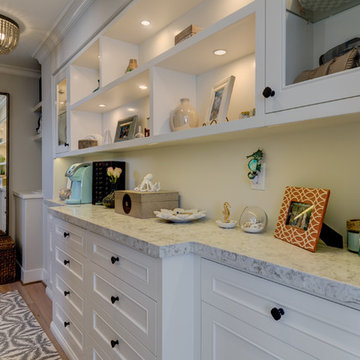
two fish digital
Mittelgroßer Maritimer Begehbarer Kleiderschrank mit profilierten Schrankfronten, weißen Schränken, braunem Holzboden und beigem Boden in Los Angeles
Mittelgroßer Maritimer Begehbarer Kleiderschrank mit profilierten Schrankfronten, weißen Schränken, braunem Holzboden und beigem Boden in Los Angeles
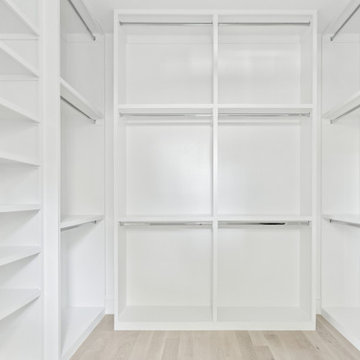
Classic, timeless, and ideally positioned on a picturesque street in the 4100 block, discover this dream home by Jessica Koltun Home. The blend of traditional architecture and contemporary finishes evokes warmth while understated elegance remains constant throughout this Midway Hollow masterpiece. Countless custom features and finishes include museum-quality walls, white oak beams, reeded cabinetry, stately millwork, and white oak wood floors with custom herringbone patterns. First-floor amenities include a barrel vault, a dedicated study, a formal and casual dining room, and a private primary suite adorned in Carrara marble that has direct access to the laundry room. The second features four bedrooms, three bathrooms, and an oversized game room that could also be used as a sixth bedroom. This is your opportunity to own a designer dream home.
Maritime Ankleidezimmer mit beigem Boden Ideen und Design
1