Maritime Arbeitszimmer mit grauem Boden Ideen und Design
Suche verfeinern:
Budget
Sortieren nach:Heute beliebt
1 – 20 von 86 Fotos
1 von 3
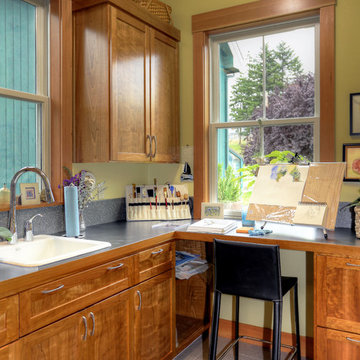
Home studio. set up to take advantage of views to the entry garden.
Kleines Maritimes Arbeitszimmer mit Studio, gelber Wandfarbe, Porzellan-Bodenfliesen, Einbau-Schreibtisch und grauem Boden in Seattle
Kleines Maritimes Arbeitszimmer mit Studio, gelber Wandfarbe, Porzellan-Bodenfliesen, Einbau-Schreibtisch und grauem Boden in Seattle

[Our Clients]
We were so excited to help these new homeowners re-envision their split-level diamond in the rough. There was so much potential in those walls, and we couldn’t wait to delve in and start transforming spaces. Our primary goal was to re-imagine the main level of the home and create an open flow between the space. So, we started by converting the existing single car garage into their living room (complete with a new fireplace) and opening up the kitchen to the rest of the level.
[Kitchen]
The original kitchen had been on the small side and cut-off from the rest of the home, but after we removed the coat closet, this kitchen opened up beautifully. Our plan was to create an open and light filled kitchen with a design that translated well to the other spaces in this home, and a layout that offered plenty of space for multiple cooks. We utilized clean white cabinets around the perimeter of the kitchen and popped the island with a spunky shade of blue. To add a real element of fun, we jazzed it up with the colorful escher tile at the backsplash and brought in accents of brass in the hardware and light fixtures to tie it all together. Through out this home we brought in warm wood accents and the kitchen was no exception, with its custom floating shelves and graceful waterfall butcher block counter at the island.
[Dining Room]
The dining room had once been the home’s living room, but we had other plans in mind. With its dramatic vaulted ceiling and new custom steel railing, this room was just screaming for a dramatic light fixture and a large table to welcome one-and-all.
[Living Room]
We converted the original garage into a lovely little living room with a cozy fireplace. There is plenty of new storage in this space (that ties in with the kitchen finishes), but the real gem is the reading nook with two of the most comfortable armchairs you’ve ever sat in.
[Master Suite]
This home didn’t originally have a master suite, so we decided to convert one of the bedrooms and create a charming suite that you’d never want to leave. The master bathroom aesthetic quickly became all about the textures. With a sultry black hex on the floor and a dimensional geometric tile on the walls we set the stage for a calm space. The warm walnut vanity and touches of brass cozy up the space and relate with the feel of the rest of the home. We continued the warm wood touches into the master bedroom, but went for a rich accent wall that elevated the sophistication level and sets this space apart.
[Hall Bathroom]
The floor tile in this bathroom still makes our hearts skip a beat. We designed the rest of the space to be a clean and bright white, and really let the lovely blue of the floor tile pop. The walnut vanity cabinet (complete with hairpin legs) adds a lovely level of warmth to this bathroom, and the black and brass accents add the sophisticated touch we were looking for.
[Office]
We loved the original built-ins in this space, and knew they needed to always be a part of this house, but these 60-year-old beauties definitely needed a little help. We cleaned up the cabinets and brass hardware, switched out the formica counter for a new quartz top, and painted wall a cheery accent color to liven it up a bit. And voila! We have an office that is the envy of the neighborhood.
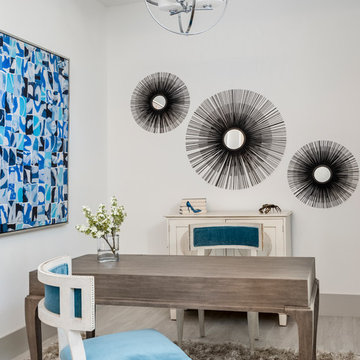
Designer: Jenifer Davison
Design Assistant: Jen Murray
Builder: Ashton Woods
Photographer: Amber Fredericksen
Kleines Maritimes Arbeitszimmer mit Arbeitsplatz, weißer Wandfarbe, Porzellan-Bodenfliesen, freistehendem Schreibtisch und grauem Boden in Miami
Kleines Maritimes Arbeitszimmer mit Arbeitsplatz, weißer Wandfarbe, Porzellan-Bodenfliesen, freistehendem Schreibtisch und grauem Boden in Miami

Maritimes Arbeitszimmer mit weißer Wandfarbe, Einbau-Schreibtisch und grauem Boden in Sydney
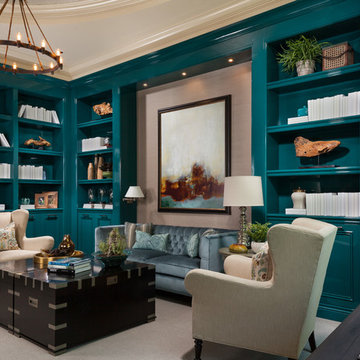
Sargent Photography
Maritimes Arbeitszimmer mit beiger Wandfarbe, Teppichboden, freistehendem Schreibtisch und grauem Boden in Miami
Maritimes Arbeitszimmer mit beiger Wandfarbe, Teppichboden, freistehendem Schreibtisch und grauem Boden in Miami
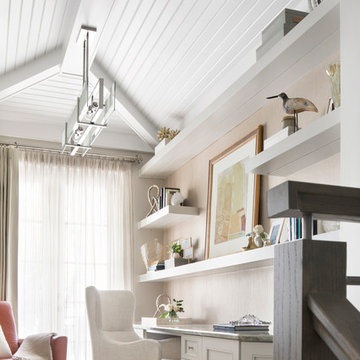
custom desk with floating shelves at loft
Kleines Maritimes Arbeitszimmer mit Arbeitsplatz, grauer Wandfarbe, Laminat, Einbau-Schreibtisch und grauem Boden in Miami
Kleines Maritimes Arbeitszimmer mit Arbeitsplatz, grauer Wandfarbe, Laminat, Einbau-Schreibtisch und grauem Boden in Miami
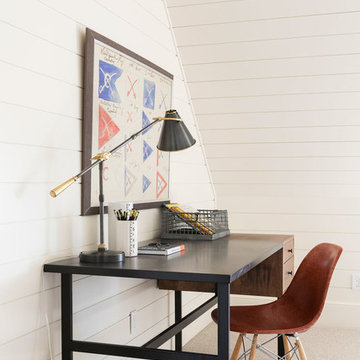
Großes Maritimes Arbeitszimmer ohne Kamin mit weißer Wandfarbe, Teppichboden und grauem Boden in Salt Lake City
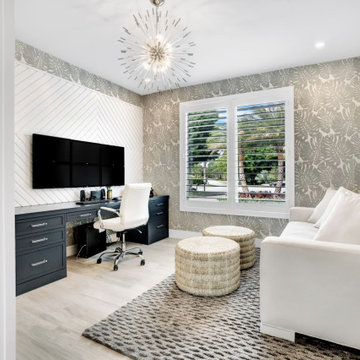
Kleines Maritimes Arbeitszimmer mit Porzellan-Bodenfliesen, Einbau-Schreibtisch, grauem Boden und Tapetenwänden in Miami
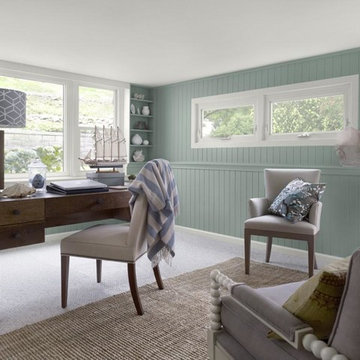
Mittelgroßes Maritimes Arbeitszimmer ohne Kamin mit Arbeitsplatz, grüner Wandfarbe, Teppichboden, freistehendem Schreibtisch und grauem Boden in Dallas
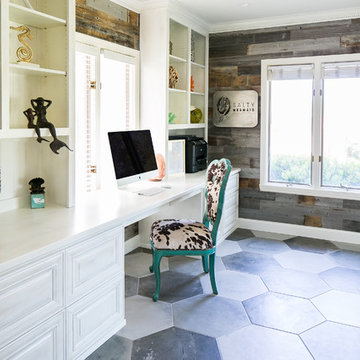
Mittelgroßes Maritimes Arbeitszimmer ohne Kamin mit Arbeitsplatz, grauer Wandfarbe, Schieferboden, Einbau-Schreibtisch und grauem Boden in Orange County
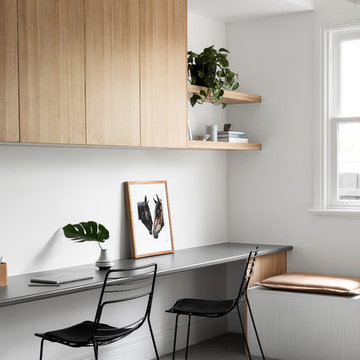
Mittelgroßes Maritimes Arbeitszimmer mit weißer Wandfarbe, Teppichboden, grauem Boden, Arbeitsplatz und Einbau-Schreibtisch in Melbourne
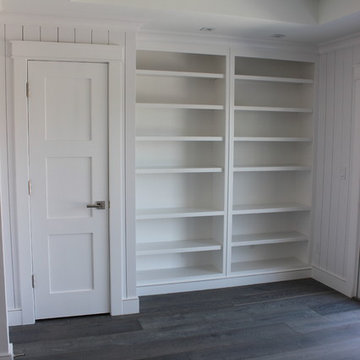
Kleines Maritimes Arbeitszimmer mit Arbeitsplatz, weißer Wandfarbe, braunem Holzboden und grauem Boden in Sonstige
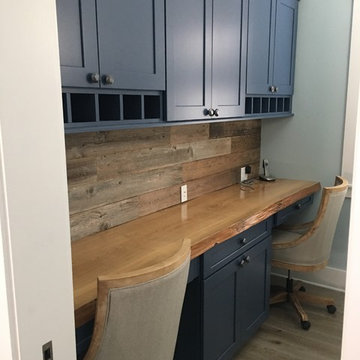
Kleines Maritimes Arbeitszimmer mit blauer Wandfarbe, hellem Holzboden, Einbau-Schreibtisch und grauem Boden in Miami
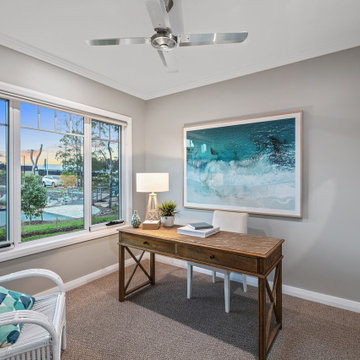
Großes Maritimes Arbeitszimmer mit Arbeitsplatz, grauer Wandfarbe, Teppichboden, freistehendem Schreibtisch und grauem Boden in San Diego
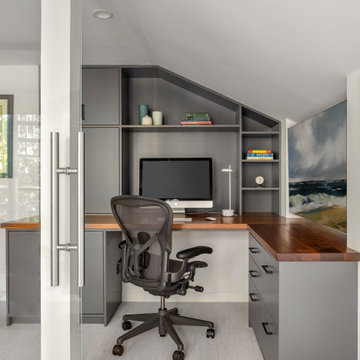
Maritimes Arbeitszimmer mit weißer Wandfarbe, Teppichboden, Einbau-Schreibtisch, grauem Boden und gewölbter Decke in Boston
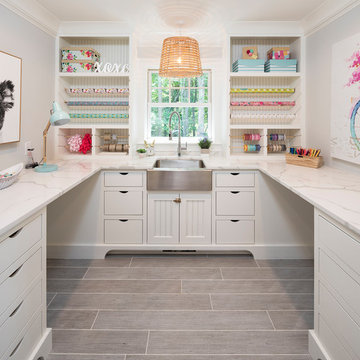
Landmark Photography
Maritimes Nähzimmer ohne Kamin mit grauer Wandfarbe, Einbau-Schreibtisch und grauem Boden in Minneapolis
Maritimes Nähzimmer ohne Kamin mit grauer Wandfarbe, Einbau-Schreibtisch und grauem Boden in Minneapolis
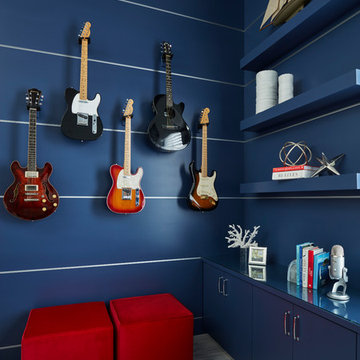
Photo Credit: Brantley Photography
Mittelgroßes Maritimes Arbeitszimmer mit blauer Wandfarbe, Teppichboden und grauem Boden in Miami
Mittelgroßes Maritimes Arbeitszimmer mit blauer Wandfarbe, Teppichboden und grauem Boden in Miami
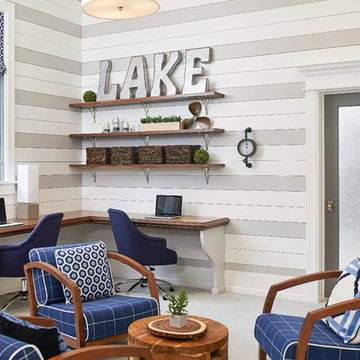
Maritimes Arbeitszimmer mit Teppichboden, Einbau-Schreibtisch und grauem Boden in Grand Rapids

Mittelgroßes Maritimes Arbeitszimmer mit Arbeitsplatz, Teppichboden, grauem Boden, gewölbter Decke und Holzwänden in Sonstige
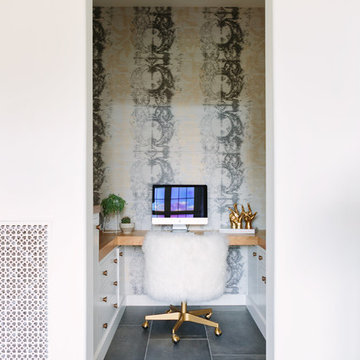
Aimee Mazzenga
Kleines Maritimes Arbeitszimmer ohne Kamin mit Arbeitsplatz, bunten Wänden, Einbau-Schreibtisch und grauem Boden in Nashville
Kleines Maritimes Arbeitszimmer ohne Kamin mit Arbeitsplatz, bunten Wänden, Einbau-Schreibtisch und grauem Boden in Nashville
Maritime Arbeitszimmer mit grauem Boden Ideen und Design
1