Maritime Badezimmer mit farbigen Fliesen Ideen und Design
Suche verfeinern:
Budget
Sortieren nach:Heute beliebt
1 – 20 von 1.419 Fotos
1 von 3

Photo by Amy Bartlam
Mittelgroßes Maritimes Badezimmer mit schwarzen Schränken, Marmor-Waschbecken/Waschtisch, farbigen Fliesen, weißer Wandfarbe, Waschtischkonsole und Schrankfronten im Shaker-Stil in Los Angeles
Mittelgroßes Maritimes Badezimmer mit schwarzen Schränken, Marmor-Waschbecken/Waschtisch, farbigen Fliesen, weißer Wandfarbe, Waschtischkonsole und Schrankfronten im Shaker-Stil in Los Angeles

Mittelgroßes Maritimes Badezimmer En Suite mit Schrankfronten mit vertiefter Füllung, weißen Schränken, Duschnische, weißer Wandfarbe, Unterbauwaschbecken, grauem Boden, Falttür-Duschabtrennung, weißer Waschtischplatte, Doppelwaschbecken, eingebautem Waschtisch, Holzdielendecke, Holzdielenwänden, Toilette mit Aufsatzspülkasten, farbigen Fliesen, Marmorfliesen, Marmorboden, Quarzit-Waschtisch und Wandnische in Sonstige

The theme for the design of these four bathrooms was Coastal Americana. My clients wanted classic designs that incorporated color, a coastal feel, and were fun.
The master bathroom stands out with the interesting mix of tile. We maximized the tall sloped ceiling with the glass tile accent wall behind the freestanding bath tub. A simple sandblasted "wave" glass panel separates the wet area. Shiplap walls, satin bronze fixtures, and wood details add to the beachy feel.
The three guest bathrooms, while having tile in common, each have their own unique vanities and accents. Curbless showers and frameless glass opened these rooms up to feel more spacious. The bits of blue in the floor tile lends just the right pop of blue.
Custom fabric roman shades in each room soften the look and add extra style.

This complete bathroom remodel includes a tray ceiling, custom light gray oak double vanity, shower with built-in seat and niche, frameless shower doors, a marble focal wall, led mirrors, white quartz, a toto toilet, brass and lux gold finishes, and porcelain tile.

Mittelgroßes Maritimes Kinderbad mit Schrankfronten im Shaker-Stil, hellen Holzschränken, Einbaubadewanne, Duschbadewanne, farbigen Fliesen, blauer Wandfarbe, Unterbauwaschbecken, Quarzwerkstein-Waschtisch, buntem Boden, weißer Waschtischplatte, Duschbank, Doppelwaschbecken und eingebautem Waschtisch in Calgary

The soothing coastal vibes of this bathroom remodel are sure to take you to a place of calm. What a transformation this project underwent! Not only did we transform this bathroom into a spa-like sanctuary, but we also did it ahead of schedule. That's a rare occurrence in the construction and design industry.
We removed the tub and extended out the wall for the shower, which the homeowners chose to expand. This created a walk-in space, made to look even bigger by its frameless glass and large format, linen-look porcelain tile on the walls. For the shower floor, we selected a blue multicolored penny tile, and for the accent band, an opulent glass mosaic tile in dreamy ocean tones. The accent tile also graces the back of a new wall niche. This shower is now beautiful and functional.
To address the issues of storage, we removed a wall, freeing up space near the toilet, which was much-needed. Now there is a custom-built linen pantry crafted from alder wood stretching to the ceiling, adding to the visual height of the room and making the bathroom just work better.
A new vanity, also made of alder wood, and the linen closet were both stained a rich, warm tone to show off that gorgeous grain. For the walls, we chose a cool blue hue that is soothing and fresh.
The accent tile from the shower was carried behind the vanity's two LED mirrors for a bold visual impact. I love the reflection of the light on the tile! The LED mirrors are pretty high-tech, with a defogger and a dimmer to adjust the light levels.
Topping the vanity is a creamy quartz countertop, two under-mount sinks, and plumbing and cabinetry hardware in brushed nickel finishes. The cabinet knobs have a stunning iridescent shell that's hard to miss.
For the floors, we went with a large-format porcelain tile in dark grey that complements the coloring of the space as well as the look and feel.
As a final touch, floating shelves in the same rich wood-tone create additional space for décor items and storage. I styled the shelves with items to inspire and soothe this dreamy bathroom.

A Relaxed Coastal Bathroom showcasing a sage green subway tiled feature wall combined with a white ripple wall tile and a light terrazzo floor tile.
This family-friendly bathroom uses brushed copper tapware from ABI Interiors throughout and features a rattan wall hung vanity with a stone top and an above counter vessel basin. An arch mirror and niche beside the vanity wall complements this user-friendly bathroom.

This Cardiff home remodel truly captures the relaxed elegance that this homeowner desired. The kitchen, though small in size, is the center point of this home and is situated between a formal dining room and the living room. The selection of a gorgeous blue-grey color for the lower cabinetry gives a subtle, yet impactful pop of color. Paired with white upper cabinets, beautiful tile selections, and top of the line JennAir appliances, the look is modern and bright. A custom hood and appliance panels provide rich detail while the gold pulls and plumbing fixtures are on trend and look perfect in this space. The fireplace in the family room also got updated with a beautiful new stone surround. Finally, the master bathroom was updated to be a serene, spa-like retreat. Featuring a spacious double vanity with stunning mirrors and fixtures, large walk-in shower, and gorgeous soaking bath as the jewel of this space. Soothing hues of sea-green glass tiles create interest and texture, giving the space the ultimate coastal chic aesthetic.

This Condo was in sad shape. The clients bought and knew it was going to need a over hall. We opened the kitchen to the living, dining, and lanai. Removed doors that were not needed in the hall to give the space a more open feeling as you move though the condo. The bathroom were gutted and re - invented to storage galore. All the while keeping in the coastal style the clients desired. Navy was the accent color we used throughout the condo. This new look is the clients to a tee.
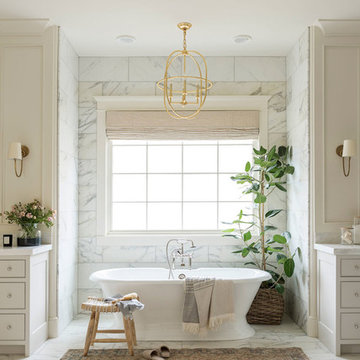
Großes Maritimes Badezimmer En Suite mit freistehender Badewanne, Eckdusche, farbigen Fliesen, Marmorfliesen, bunten Wänden, Marmorboden, Marmor-Waschbecken/Waschtisch, buntem Boden, Falttür-Duschabtrennung und bunter Waschtischplatte in Salt Lake City

This large bathroom was designed to offer an open, airy feel, with ample storage and space to move, all the while adhering to the homeowner's unique coastal taste. The sprawling louvered cabinetry keeps both his and hers vanities accessible regardless of someone using either. The tall, above-counter linen storage breaks up the large wall space and provides additional storage with full size pull outs.
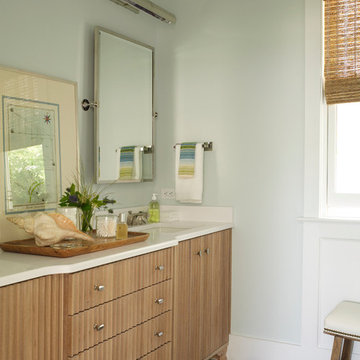
Tria Giovan
Großes Maritimes Duschbad mit Kassettenfronten, hellen Holzschränken, farbigen Fliesen und Unterbauwaschbecken in Jacksonville
Großes Maritimes Duschbad mit Kassettenfronten, hellen Holzschränken, farbigen Fliesen und Unterbauwaschbecken in Jacksonville
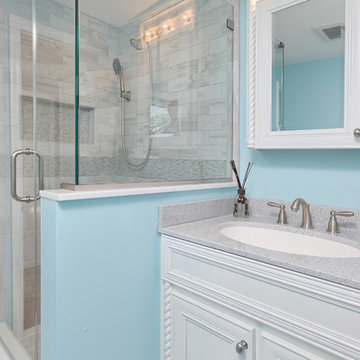
The blue colors of the walls paired with white cabinetry, and grey accents in the floor and on countertops brings a clam and inviting feeling to this bathroom. This is how a bathroom remodel is done!

A traditional style master bath for a lovely couple on Harbour Island in Oxnard. Once a dark and drab space, now light and airy to go with their breathtaking ocean views!
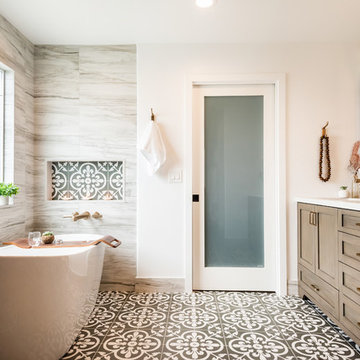
Maritimes Badezimmer En Suite mit Schrankfronten im Shaker-Stil, hellbraunen Holzschränken, freistehender Badewanne, farbigen Fliesen, weißer Wandfarbe, buntem Boden und weißer Waschtischplatte in Los Angeles
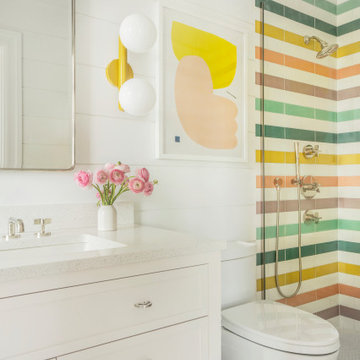
Maritimes Badezimmer mit Schrankfronten im Shaker-Stil, weißen Schränken, Duschnische, farbigen Fliesen, weißer Wandfarbe, Unterbauwaschbecken, grauem Boden, weißer Waschtischplatte, Einzelwaschbecken, freistehendem Waschtisch und Holzdielenwänden in New York

Interior Design by designer and broker Jessica Koltun Home | Selling Dallas
Geräumiges Maritimes Badezimmer En Suite mit Schrankfronten im Shaker-Stil, schwarzen Schränken, freistehender Badewanne, bodengleicher Dusche, farbigen Fliesen, Steinfliesen, weißer Wandfarbe, Marmorboden, Unterbauwaschbecken, Quarzit-Waschtisch, beigem Boden, Falttür-Duschabtrennung, weißer Waschtischplatte, Doppelwaschbecken und eingebautem Waschtisch in Dallas
Geräumiges Maritimes Badezimmer En Suite mit Schrankfronten im Shaker-Stil, schwarzen Schränken, freistehender Badewanne, bodengleicher Dusche, farbigen Fliesen, Steinfliesen, weißer Wandfarbe, Marmorboden, Unterbauwaschbecken, Quarzit-Waschtisch, beigem Boden, Falttür-Duschabtrennung, weißer Waschtischplatte, Doppelwaschbecken und eingebautem Waschtisch in Dallas
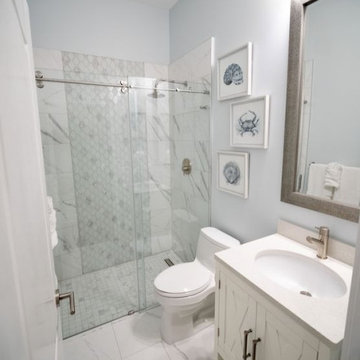
Mittelgroßes Maritimes Badezimmer mit grauen Schränken, Duschnische, Toilette mit Aufsatzspülkasten, farbigen Fliesen, Porzellanfliesen, bunten Wänden, Porzellan-Bodenfliesen, Unterbauwaschbecken, Quarzwerkstein-Waschtisch, weißem Boden, Falttür-Duschabtrennung, weißer Waschtischplatte, Einzelwaschbecken und freistehendem Waschtisch in Sonstige
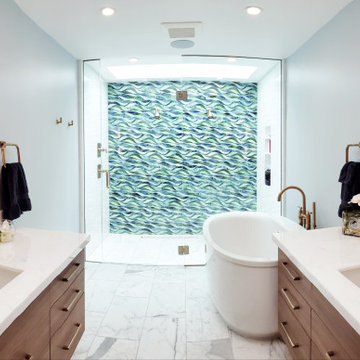
Mittelgroßes Maritimes Badezimmer En Suite mit flächenbündigen Schrankfronten, hellen Holzschränken, freistehender Badewanne, bodengleicher Dusche, Toilette mit Aufsatzspülkasten, farbigen Fliesen, Fliesen aus Glasscheiben, grauer Wandfarbe, Marmorboden, Unterbauwaschbecken, Quarzwerkstein-Waschtisch, weißem Boden, Falttür-Duschabtrennung, weißer Waschtischplatte, WC-Raum, Doppelwaschbecken und freistehendem Waschtisch in Sonstige
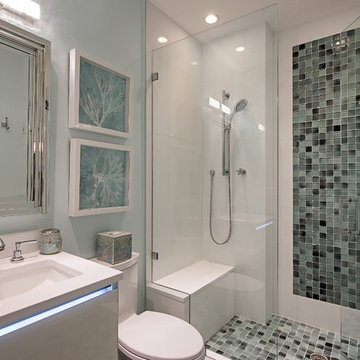
3 hole bathroom faucet, baby blue walls, beach condo, chrome bathroom faucet, chrome wall mirror, light under countertop, recessed light, tiered frame mirror, under counter led,
Maritime Badezimmer mit farbigen Fliesen Ideen und Design
1