Maritime Esszimmer mit Wandgestaltungen Ideen und Design
Suche verfeinern:
Budget
Sortieren nach:Heute beliebt
1 – 20 von 427 Fotos
1 von 3

Dining room featuring light white oak flooring, custom built-in bench for additional seating, horizontal shiplap walls, and a mushroom board ceiling.

Geschlossenes, Großes Maritimes Esszimmer mit weißer Wandfarbe, hellem Holzboden, Kamin, gefliester Kaminumrandung, braunem Boden und Holzdielenwänden in Sonstige
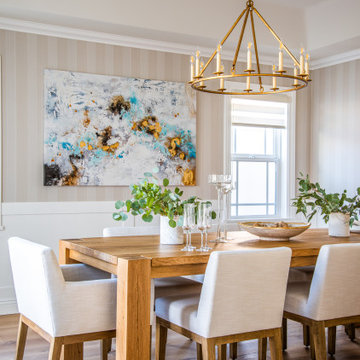
Maritimes Esszimmer mit beiger Wandfarbe, braunem Holzboden, braunem Boden und Tapetenwänden in Los Angeles

With a strict instruction to avoid a coastal theme, the brief for this home was to create a classic style that is easy for family living.
Maritimes Esszimmer mit weißer Wandfarbe, hellem Holzboden, beigem Boden und vertäfelten Wänden in Melbourne
Maritimes Esszimmer mit weißer Wandfarbe, hellem Holzboden, beigem Boden und vertäfelten Wänden in Melbourne

The formal dining room looks out to the spacious backyard with French doors opening to the pool and spa area. The wood burning brick fireplace was painted white in the renovation and white wainscoting surrounds the room, keeping it fresh and modern. The dramatic wood pitched roof has skylights that bring in light and keep things bright and airy.

Offenes, Kleines Maritimes Esszimmer ohne Kamin mit Laminat, brauner Wandfarbe, braunem Boden und Tapetenwänden in Los Angeles

Spacecrafting Photography
Kleine Maritime Wohnküche ohne Kamin mit braunem Holzboden, weißer Wandfarbe, braunem Boden, Holzdielendecke und Holzdielenwänden in Minneapolis
Kleine Maritime Wohnküche ohne Kamin mit braunem Holzboden, weißer Wandfarbe, braunem Boden, Holzdielendecke und Holzdielenwänden in Minneapolis

Dining room featuring built in cabinetry and seating with storage. Great little reading nook.
VJ panelling in Dulux Kimberley Tree
Offenes, Mittelgroßes Maritimes Esszimmer mit weißer Wandfarbe, hellem Holzboden und Wandpaneelen in Sydney
Offenes, Mittelgroßes Maritimes Esszimmer mit weißer Wandfarbe, hellem Holzboden und Wandpaneelen in Sydney

Maritimes Esszimmer mit blauer Wandfarbe, braunem Holzboden, braunem Boden und Tapetenwänden in Washington, D.C.

When one thing leads to another...and another...and another...
This fun family of 5 humans and one pup enlisted us to do a simple living room/dining room upgrade. Those led to updating the kitchen with some simple upgrades. (Thanks to Superior Tile and Stone) And that led to a total primary suite gut and renovation (Thanks to Verity Kitchens and Baths). When we were done, they sold their now perfect home and upgraded to the Beach Modern one a few galleries back. They might win the award for best Before/After pics in both projects! We love working with them and are happy to call them our friends.
Design by Eden LA Interiors
Photo by Kim Pritchard Photography
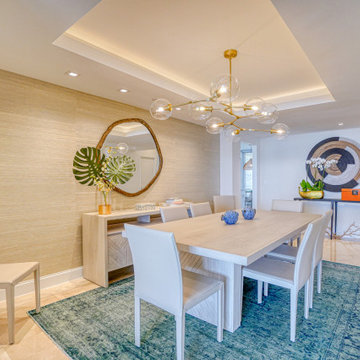
Interior Design and Decoration of condo. Coastal & Contemporary inspiration.
Maritimes Esszimmer mit Tapetenwänden in Miami
Maritimes Esszimmer mit Tapetenwänden in Miami

This 5,200-square foot modern farmhouse is located on Manhattan Beach’s Fourth Street, which leads directly to the ocean. A raw stone facade and custom-built Dutch front-door greets guests, and customized millwork can be found throughout the home. The exposed beams, wooden furnishings, rustic-chic lighting, and soothing palette are inspired by Scandinavian farmhouses and breezy coastal living. The home’s understated elegance privileges comfort and vertical space. To this end, the 5-bed, 7-bath (counting halves) home has a 4-stop elevator and a basement theater with tiered seating and 13-foot ceilings. A third story porch is separated from the upstairs living area by a glass wall that disappears as desired, and its stone fireplace ensures that this panoramic ocean view can be enjoyed year-round.
This house is full of gorgeous materials, including a kitchen backsplash of Calacatta marble, mined from the Apuan mountains of Italy, and countertops of polished porcelain. The curved antique French limestone fireplace in the living room is a true statement piece, and the basement includes a temperature-controlled glass room-within-a-room for an aesthetic but functional take on wine storage. The takeaway? Efficiency and beauty are two sides of the same coin.
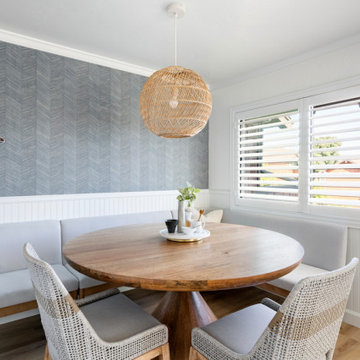
Kleine Maritime Wohnküche mit blauer Wandfarbe, Laminat und Tapetenwänden in Sonstige
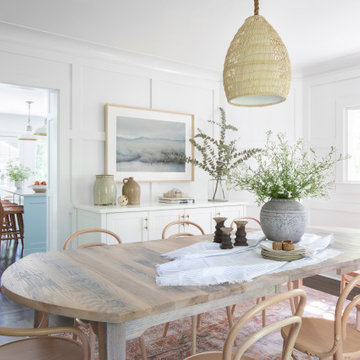
Maritimes Esszimmer mit weißer Wandfarbe, dunklem Holzboden, braunem Boden und Wandpaneelen in New York
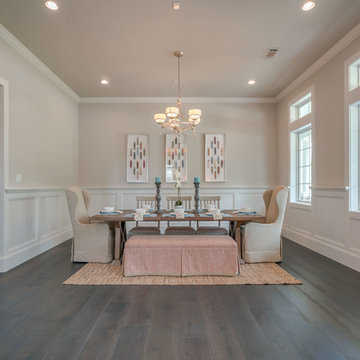
Geschlossenes, Großes Maritimes Esszimmer ohne Kamin mit beiger Wandfarbe, dunklem Holzboden, braunem Boden und vertäfelten Wänden in Houston

Offenes, Mittelgroßes Maritimes Esszimmer mit blauer Wandfarbe, dunklem Holzboden, braunem Boden und Holzwänden in Devon
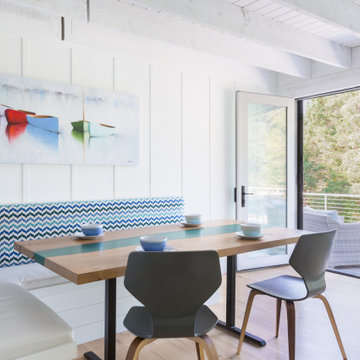
Maritime Frühstücksecke mit weißer Wandfarbe, hellem Holzboden, beigem Boden und Wandpaneelen in Boston

BAR VIGNETTE
Maritime Wohnküche ohne Kamin mit weißer Wandfarbe, braunem Holzboden, freigelegten Dachbalken, Tapetenwänden und beigem Boden in Boston
Maritime Wohnküche ohne Kamin mit weißer Wandfarbe, braunem Holzboden, freigelegten Dachbalken, Tapetenwänden und beigem Boden in Boston

Offenes, Mittelgroßes Maritimes Esszimmer mit beiger Wandfarbe, braunem Holzboden, braunem Boden, Kassettendecke und Wandpaneelen in Miami
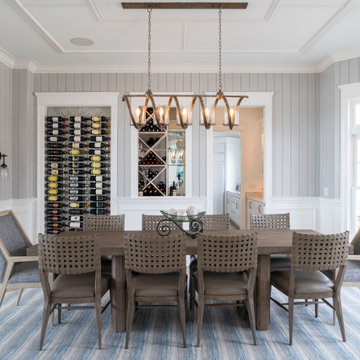
In the dining room we added grey nickel gap planking installed vertically for that coastal-feel. We did the recess for the "label forward" wine storage over a grey mosaic herringbone tiled back wall. The "cork screw" chandelier was the star of the room.
Steve Buchanan Photography
Maritime Esszimmer mit Wandgestaltungen Ideen und Design
1