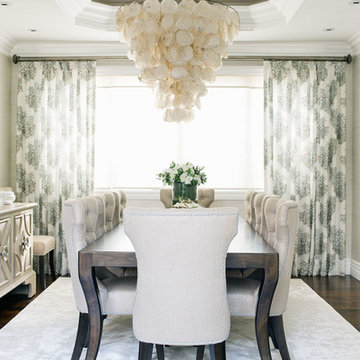Maritime Esszimmer mit dunklem Holzboden Ideen und Design
Suche verfeinern:
Budget
Sortieren nach:Heute beliebt
1 – 20 von 1.433 Fotos
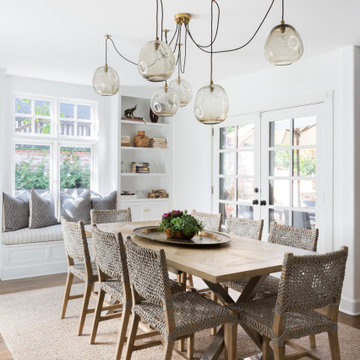
Maritimes Esszimmer mit weißer Wandfarbe, dunklem Holzboden und braunem Boden in Los Angeles
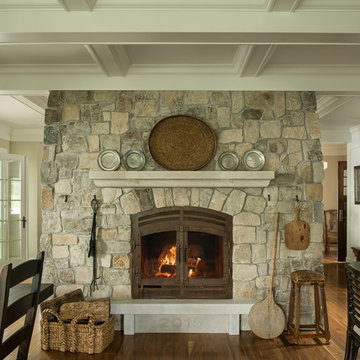
Scott Amundson Photography
Maritimes Esszimmer mit dunklem Holzboden, Kamin, Kaminumrandung aus Metall und braunem Boden in Minneapolis
Maritimes Esszimmer mit dunklem Holzboden, Kamin, Kaminumrandung aus Metall und braunem Boden in Minneapolis

We remodeled this 5,400-square foot, 3-story home on ’s Second Street to give it a more current feel, with cleaner lines and textures. The result is more and less Old World Europe, which is exactly what we were going for. We worked with much of the client’s existing furniture, which has a southern flavor, compliments of its former South Carolina home. This was an additional challenge, because we had to integrate a variety of influences in an intentional and cohesive way.
We painted nearly every surface white in the 5-bed, 6-bath home, and added light-colored window treatments, which brightened and opened the space. Additionally, we replaced all the light fixtures for a more integrated aesthetic. Well-selected accessories help pull the space together, infusing a consistent sense of peace and comfort.
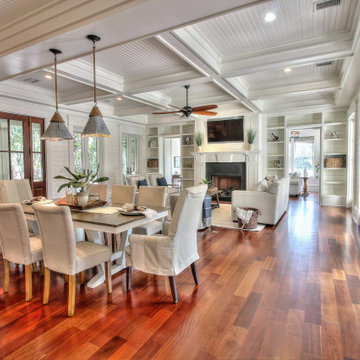
Offenes Maritimes Esszimmer mit weißer Wandfarbe, dunklem Holzboden und braunem Boden in Charleston
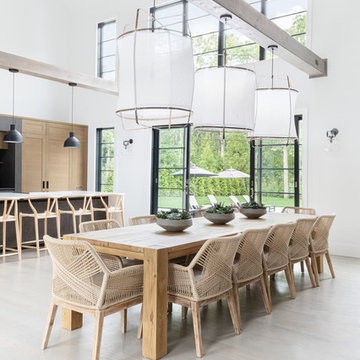
A playground by the beach. This light-hearted family of four takes a cool, easy-going approach to their Hamptons home.
Mittelgroße Maritime Wohnküche mit weißer Wandfarbe, dunklem Holzboden und grauem Boden in New York
Mittelgroße Maritime Wohnküche mit weißer Wandfarbe, dunklem Holzboden und grauem Boden in New York
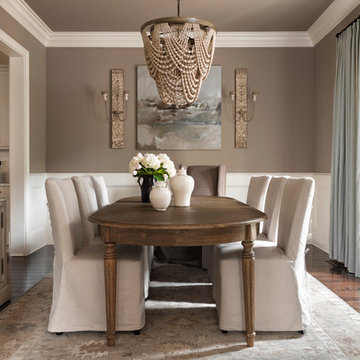
Photo by Cati Teague Photography for Gina Sims Designs
Geschlossenes Maritimes Esszimmer ohne Kamin mit dunklem Holzboden und brauner Wandfarbe in Atlanta
Geschlossenes Maritimes Esszimmer ohne Kamin mit dunklem Holzboden und brauner Wandfarbe in Atlanta
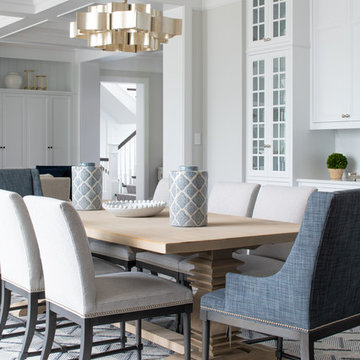
Scott Amundson
Maritimes Esszimmer mit grauer Wandfarbe, dunklem Holzboden und braunem Boden in Minneapolis
Maritimes Esszimmer mit grauer Wandfarbe, dunklem Holzboden und braunem Boden in Minneapolis
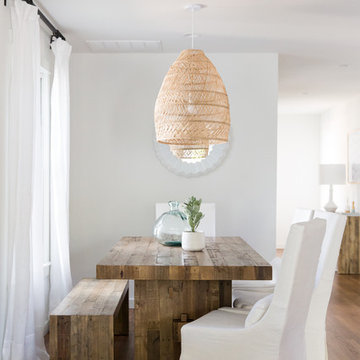
A coastal and organic dining room with a rattan llght pendant, white slipcovered chairs, reclaimed dining table & bench.
Maritimes Esszimmer mit weißer Wandfarbe, dunklem Holzboden und braunem Boden in New Orleans
Maritimes Esszimmer mit weißer Wandfarbe, dunklem Holzboden und braunem Boden in New Orleans
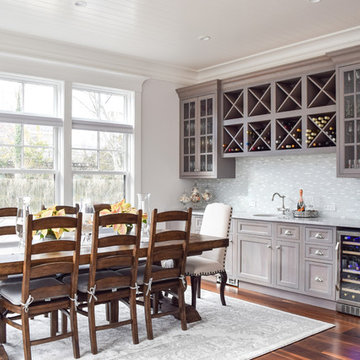
Große Maritime Wohnküche mit dunklem Holzboden, grauer Wandfarbe und braunem Boden in New York
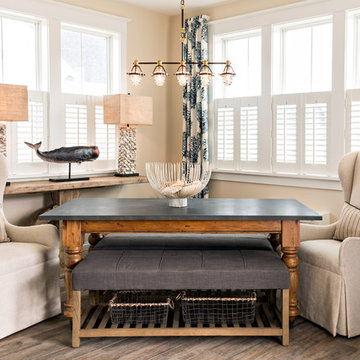
Geschlossenes, Mittelgroßes Maritimes Esszimmer ohne Kamin mit beiger Wandfarbe und dunklem Holzboden in Boston
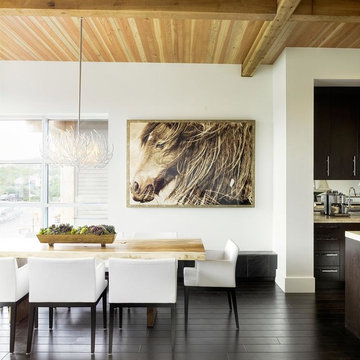
Built on the site of an abandoned fish packing plant, McKinley Burkart designed and built this mixed-use, multi-family complex that backs onto a waterfront dock. Surfer Chic would be the appropriate way to describe this laid-back residence that features materials like heavy timber and stone throughout the units. Besides luxury condos, the complex also features an oyster bar, spa and a coffee shop amongst tourism offices and other retail shops.
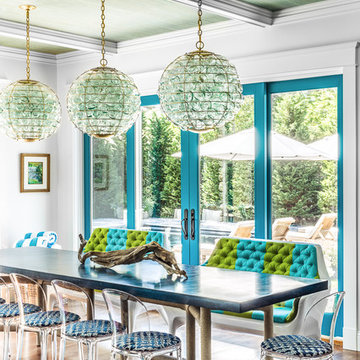
Sean Litchfield
Mittelgroße Maritime Wohnküche mit weißer Wandfarbe und dunklem Holzboden in Boston
Mittelgroße Maritime Wohnküche mit weißer Wandfarbe und dunklem Holzboden in Boston
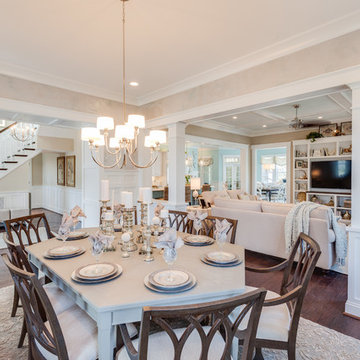
Jonathan Edwards Media
Offenes, Großes Maritimes Esszimmer mit metallicfarbenen Wänden und dunklem Holzboden in Sonstige
Offenes, Großes Maritimes Esszimmer mit metallicfarbenen Wänden und dunklem Holzboden in Sonstige
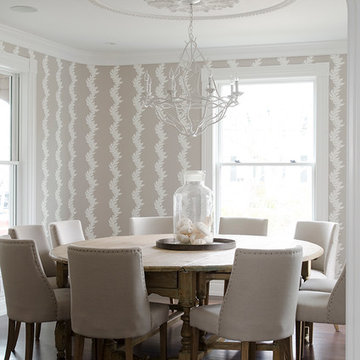
Location: Nantucket, MA, USA
This classic Nantucket home had not been renovated in several decades and was in serious need of an update. The vision for this summer home was to be a beautiful, light and peaceful family retreat with the ability to entertain guests and extended family. The focal point of the kitchen is the La Canche Chagny Range in Faience with custom hood to match. We love how the tile backsplash on the Prep Sink wall pulls it all together and picks up on the spectacular colors in the White Princess Quartzite countertops. In a nod to traditional Nantucket Craftsmanship, we used Shiplap Panelling on many of the walls including in the Kitchen and Powder Room. We hope you enjoy the quiet and tranquil mood of these images as much as we loved creating this space. Keep your eye out for additional images as we finish up Phase II of this amazing project!
Photographed by: Jamie Salomon
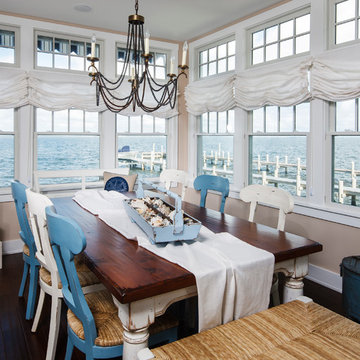
All furniture and accessories were bought at Serenity Design. If you are interested in purchasing anything you see in our photographs please contact us at the store 609-494-5162. Many of the items can be shipped throughout the country. Photographs by John Martinelli
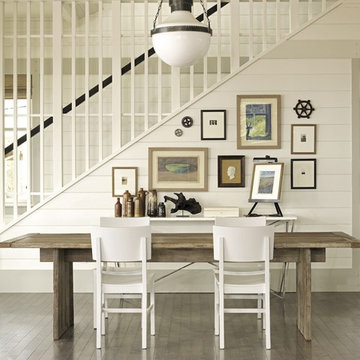
Reprinted from Coastal Modern by Tim Clarke. Copyright © 2012. Photos © 2012 by Noah Webb
Maritimes Esszimmer mit weißer Wandfarbe und dunklem Holzboden in New York
Maritimes Esszimmer mit weißer Wandfarbe und dunklem Holzboden in New York
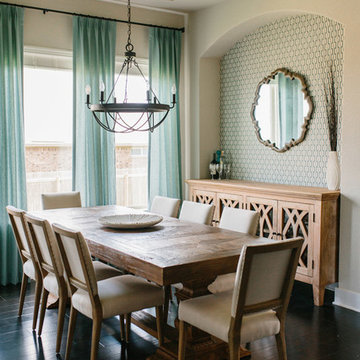
A farmhouse coastal styled home located in the charming neighborhood of Pflugerville. We merged our client's love of the beach with rustic elements which represent their Texas lifestyle. The result is a laid-back interior adorned with distressed woods, light sea blues, and beach-themed decor. We kept the furnishings tailored and contemporary with some heavier case goods- showcasing a touch of traditional. Our design even includes a separate hangout space for the teenagers and a cozy media for everyone to enjoy! The overall design is chic yet welcoming, perfect for this energetic young family.
Project designed by Sara Barney’s Austin interior design studio BANDD DESIGN. They serve the entire Austin area and its surrounding towns, with an emphasis on Round Rock, Lake Travis, West Lake Hills, and Tarrytown.
For more about BANDD DESIGN, click here: https://bandddesign.com/
To learn more about this project, click here: https://bandddesign.com/moving-water/
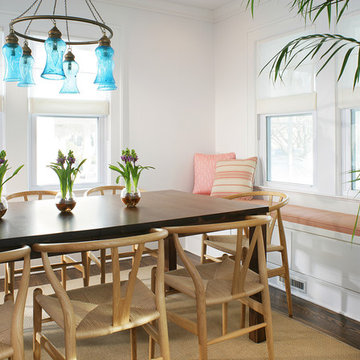
New window seat adds seating and storage to the space. We added thick new moldings for architectural interest; dark hardwood floors provide additional warmth. The vintage chandelier draws color from the nearby ocean and adds a spark of color and interest.
Solid wood Parsons dining table and the Wishbone chairs provide an interesting mix of geometric shapes, styles and textures. The sisal rug grounds the area and adds another natural element. The window seat was added to create much-needed additional seating and extra storage space.
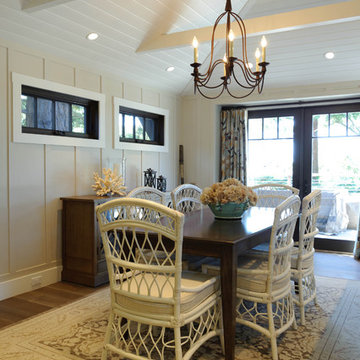
Modern meets beach. A 1920's bungalow home in the heart of downtown Carmel, California undergoes a small renovation that leads to a complete home makeover. New driftwood oak floors, board and batten walls, Ann Sacks tile, modern finishes, and an overall neutral palette creates a true bungalow style home. Photography by Wonderkamera.
Maritime Esszimmer mit dunklem Holzboden Ideen und Design
1
