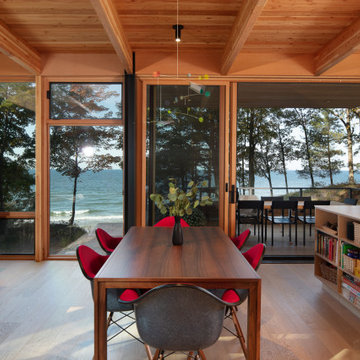Maritime Esszimmer mit Holzwänden Ideen und Design
Suche verfeinern:
Budget
Sortieren nach:Heute beliebt
1 – 20 von 32 Fotos

Maritimes Esszimmer mit weißer Wandfarbe, braunem Holzboden, braunem Boden, Holzdielendecke, eingelassener Decke und Holzwänden in Providence

Mittelgroße Maritime Frühstücksecke mit brauner Wandfarbe, braunem Holzboden, braunem Boden, Holzdecke und Holzwänden in Sonstige

Kleine Maritime Frühstücksecke mit weißer Wandfarbe, hellem Holzboden, beigem Boden, freigelegten Dachbalken und Holzwänden in Boston

View of dining area and waterside
Kleine Maritime Frühstücksecke mit weißer Wandfarbe, hellem Holzboden, Kamin, Kaminumrandung aus Stein, gelbem Boden, freigelegten Dachbalken und Holzwänden in Devon
Kleine Maritime Frühstücksecke mit weißer Wandfarbe, hellem Holzboden, Kamin, Kaminumrandung aus Stein, gelbem Boden, freigelegten Dachbalken und Holzwänden in Devon
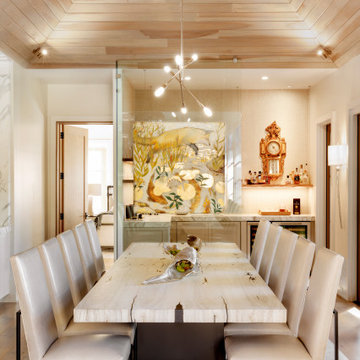
Große Maritime Wohnküche mit weißer Wandfarbe, hellem Holzboden, braunem Boden, gewölbter Decke und Holzwänden in Sonstige

Offenes, Mittelgroßes Maritimes Esszimmer mit blauer Wandfarbe, dunklem Holzboden, braunem Boden und Holzwänden in Devon
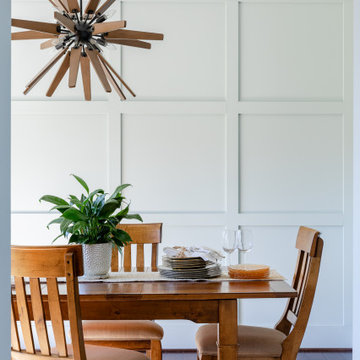
For the Formal Dining Room, we utilized a table, chairs, and a buffet hutch the client owned and wanted to incorporate. Then we brought in an elegant, but not stuffy, feel to this room by combining the midcentury style he was drawn to with the coastal feel and colors that define her unique style. Our amazing carpenters constructed the back wall, based on our drawings and designs, to help the rooms flow seamlessly into one another and give the dining room a focal point. We love the gorgeous coastal decor-inspired paint color. Wondering which part of the design gets the most ooh’s and aah’s? The Mid-Century style Sputnik light fixture attracts the most comments and likes on social media, and compliments from in-person dinner party guests
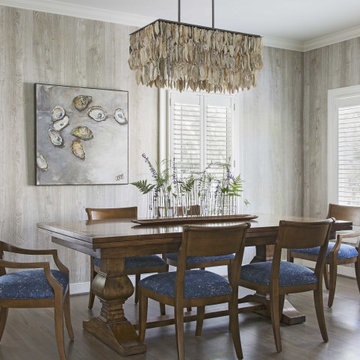
Maritimes Esszimmer ohne Kamin mit brauner Wandfarbe, dunklem Holzboden und Holzwänden in Charleston
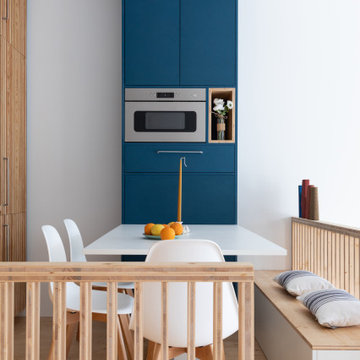
Situé dans une pinède sur fond bleu, cet appartement plonge ses propriétaires en vacances dès leur arrivée. Les espaces s’articulent autour de jeux de niveaux et de transparence. Les matériaux s'inspirent de la méditerranée et son artisanat. Désormais, cet appartement de 56 m² peut accueillir 7 voyageurs confortablement pour un séjour hors du temps.

Our designer transformed this open-concept dining room into an elegant yet relaxed gathering space. At the heart lies a reclaimed oak dining table, its rich texture a contrast to the sleek white linen chairs. A carefully selected rug unifies the setting, while a brass chandelier adds a touch of modern luxury. The walls feature vintage Field and Stream magazine covers, lending a nod to classic Americana. The end result is a dining room where every meal feels like an occasion, but every guest feels at home.
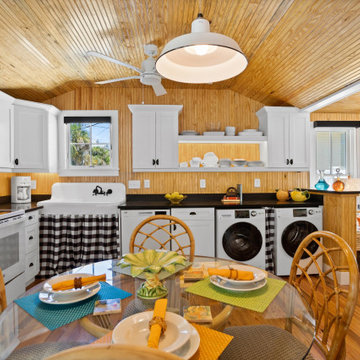
Extraordinary Pass-A-Grille Beach Cottage! This was the original Pass-A-Grill Schoolhouse from 1912-1915! This cottage has been completely renovated from the floor up, and the 2nd story was added. It is on the historical register. Flooring for the first level common area is Antique River-Recovered® Heart Pine Vertical, Select, and Character. Goodwin's Antique River-Recovered® Heart Pine was used for the stair treads and trim.
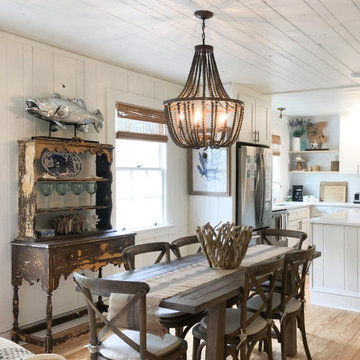
Vintage raised beach cottage c. 1935 updated with charm! While keeping the integrity of the home in tact, this home has been updated to accommodate today's lifestyle with an open concept feel.
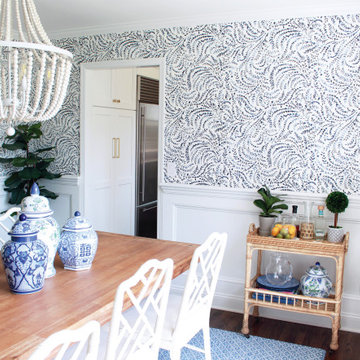
A bold wallpaper in shades of blue updated this dining room into a gorgeous space with a relaxed vibe for gathering.
Maritimes Esszimmer mit blauer Wandfarbe, braunem Holzboden, braunem Boden und Holzwänden in New York
Maritimes Esszimmer mit blauer Wandfarbe, braunem Holzboden, braunem Boden und Holzwänden in New York
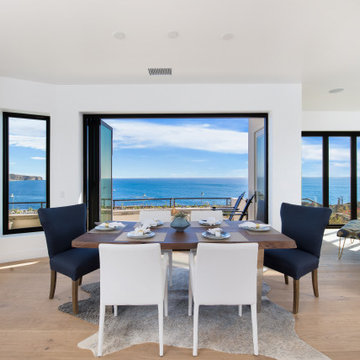
Community living open space plan
dining, family and kitchen,
Offenes, Geräumiges Maritimes Esszimmer mit weißer Wandfarbe, braunem Holzboden, Eckkamin, gefliester Kaminumrandung, braunem Boden, Holzdecke und Holzwänden in Orange County
Offenes, Geräumiges Maritimes Esszimmer mit weißer Wandfarbe, braunem Holzboden, Eckkamin, gefliester Kaminumrandung, braunem Boden, Holzdecke und Holzwänden in Orange County
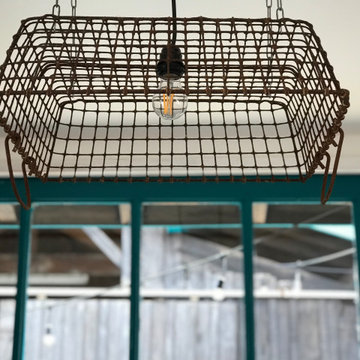
Ce projet consiste en la rénovation d'une grappe de cabanes ostréicoles dans le but de devenir un espace de dégustation d'huitres avec vue sur le port de la commune de La teste de Buch.
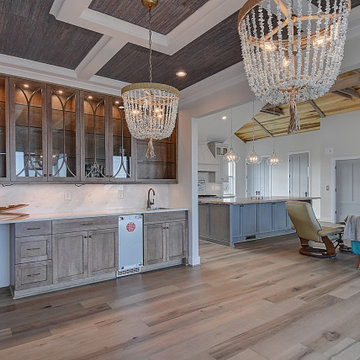
Kleines Maritimes Esszimmer mit weißer Wandfarbe, hellem Holzboden, Kamin, Kaminumrandung aus Stein, beigem Boden, Kassettendecke und Holzwänden in Washington, D.C.
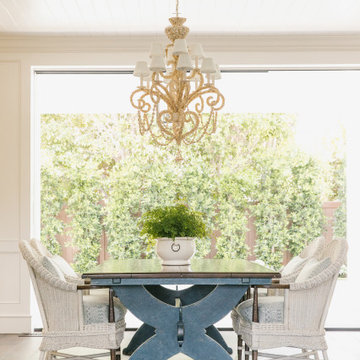
Burdge Architects Palisades Traditional Home dining area. Indoor Outdoor living.
Offenes, Großes Maritimes Esszimmer mit weißer Wandfarbe, hellem Holzboden, braunem Boden, Holzdecke und Holzwänden in Los Angeles
Offenes, Großes Maritimes Esszimmer mit weißer Wandfarbe, hellem Holzboden, braunem Boden, Holzdecke und Holzwänden in Los Angeles
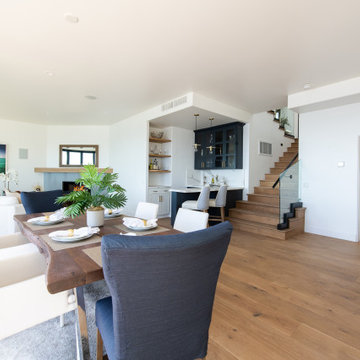
Community living open space plan
dining, family and kitchen,
Offenes, Geräumiges Maritimes Esszimmer mit weißer Wandfarbe, braunem Holzboden, Eckkamin, gefliester Kaminumrandung, braunem Boden, Holzdecke und Holzwänden in Orange County
Offenes, Geräumiges Maritimes Esszimmer mit weißer Wandfarbe, braunem Holzboden, Eckkamin, gefliester Kaminumrandung, braunem Boden, Holzdecke und Holzwänden in Orange County
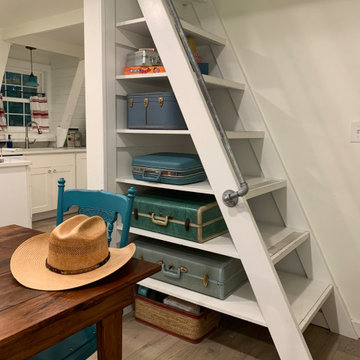
This tiny house is a remodel project on a house with two bedrooms, plus a sleeping loft, as photographed. It was originally built in the 1970's, converted to serve as an Air BnB in a resort community. It is in-the-works to remodel again, this time coming up to current building codes including a conventional switchback stair and full bath on each floor. Upon completion it will become a plan for sale on the website Down Home Plans.
Maritime Esszimmer mit Holzwänden Ideen und Design
1
