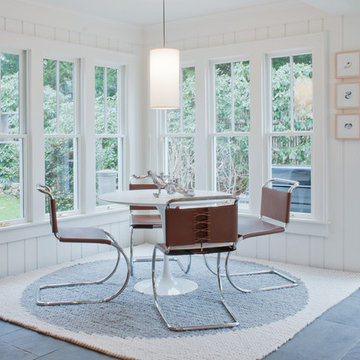Maritime Esszimmer mit Schieferboden Ideen und Design
Suche verfeinern:
Budget
Sortieren nach:Heute beliebt
1 – 20 von 34 Fotos
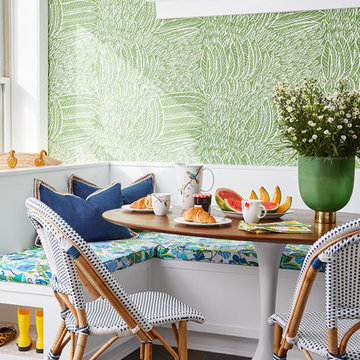
Photo: Dustin Halleck
Offenes Maritimes Esszimmer mit Schieferboden, grüner Wandfarbe und braunem Boden in Chicago
Offenes Maritimes Esszimmer mit Schieferboden, grüner Wandfarbe und braunem Boden in Chicago
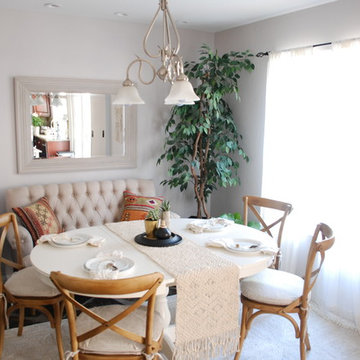
The client came to us to transform a room in their new house, with the purpose of entertaining friends. In order to give them the relaxed, airy vibe they were looking for, the original outdated space needed some TLC... starting with a coat of paint. We did a walk through with the client to get a feel for the room we’d be working with, asked the couple to give us some insight into their budget and color and style preferences, and then we got to work!
We created three unique design concepts with their preferences in mind: Beachy, Breezy and Boho. Our client chose concept #2 "Breezy" and we got cranking on the procurement and installation (as in putting together an Ikea table).From designing, editing, and ordering to installing, our process took just a few weeks for this project (most of the lag time spent waiting for furniture to arrive)! And we managed to get the husband's seal of approval, too. Double win.
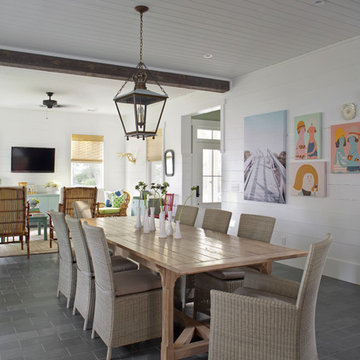
Wall Color: SW extra white 7006
Stair Run Color: BM Sterling 1591
Floor: 6x12 Squall Slate (local tile supplier)
Offenes, Großes Maritimes Esszimmer ohne Kamin mit Schieferboden, weißer Wandfarbe und grauem Boden in Atlanta
Offenes, Großes Maritimes Esszimmer ohne Kamin mit Schieferboden, weißer Wandfarbe und grauem Boden in Atlanta
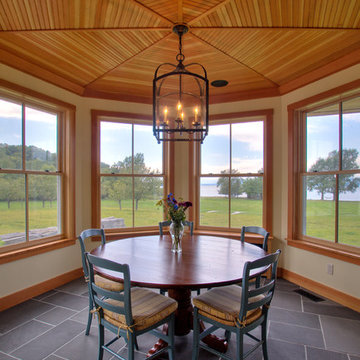
This major remodel on Lake Champlain involved removing the roof a simple cape and adding another story, creating a substantial home. The corner turret anchors the building and provides great space for a breakfast room, home office and and artist's studio!
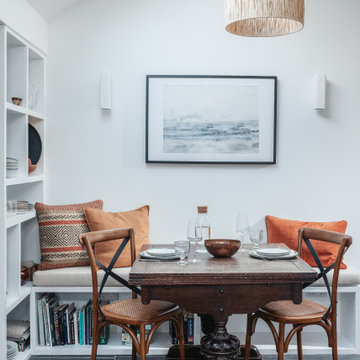
Offenes, Mittelgroßes Maritimes Esszimmer mit weißer Wandfarbe und Schieferboden in Cornwall
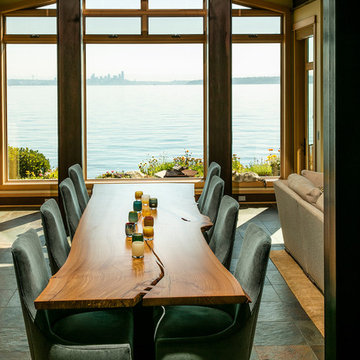
A live edge table mixed with upholstered chairs help soften
the strong architectural lines of this open dining area.
Offenes, Großes Maritimes Esszimmer mit beiger Wandfarbe, Schieferboden und grauem Boden in Seattle
Offenes, Großes Maritimes Esszimmer mit beiger Wandfarbe, Schieferboden und grauem Boden in Seattle
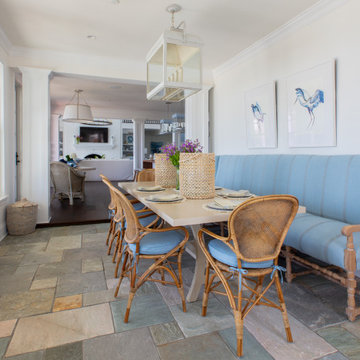
Geschlossenes Maritimes Esszimmer ohne Kamin mit weißer Wandfarbe, Schieferboden und buntem Boden in Baltimore
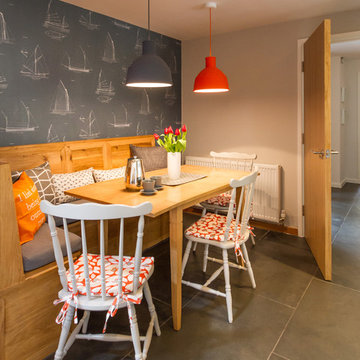
Colin Lawton Virtually There 360
Maritimes Esszimmer mit grauer Wandfarbe und Schieferboden in Sonstige
Maritimes Esszimmer mit grauer Wandfarbe und Schieferboden in Sonstige
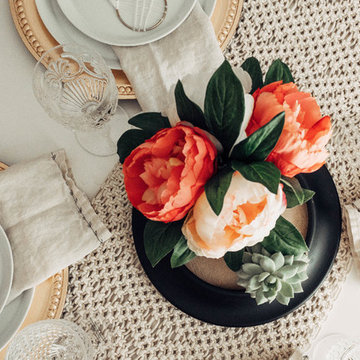
Photos by: Aysia Norris
Mittelgroße Maritime Wohnküche ohne Kamin mit grauer Wandfarbe, Schieferboden und grauem Boden in San Diego
Mittelgroße Maritime Wohnküche ohne Kamin mit grauer Wandfarbe, Schieferboden und grauem Boden in San Diego
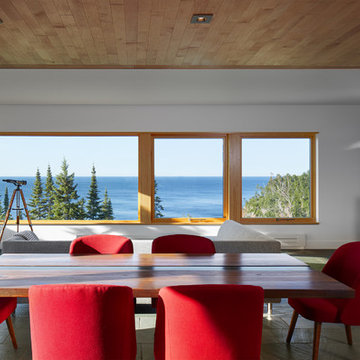
Designed by Dale Mulfinger, Jody McGuire
This new lake home takes advantage of the stunning landscape of Lake Superior. The compact floor plans minimize the site impact. The expressive building form blends the structure into the language of the cliff. The home provides a serene perch to view not only the big lake, but also to look back into the North Shore. With triple pane windows and careful details, this house surpasses the airtightness criteria set by the international Passive House Association, to keep life cozy on the North Shore all year round.
Construction by Dale Torgersen
Photography by Corey Gaffer
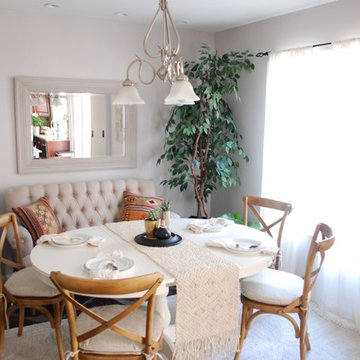
The client came to us to transform a room in their new house, with the purpose of entertaining friends. In order to give them the relaxed, airy vibe they were looking for, the original outdated space needed some TLC... starting with a coat of paint. We did a walk through with the client to get a feel for the room we’d be working with, asked the couple to give us some insight into their budget and color and style preferences, and then we got to work!
We created three unique design concepts with their preferences in mind: Beachy, Breezy and Boho. Our client chose concept #2 "Breezy" and we got cranking on the procurement and installation (as in putting together an Ikea table).From designing, editing, and ordering to installing, our process took just a few weeks for this project (most of the lag time spent waiting for furniture to arrive)! And we managed to get the husband's seal of approval, too. Double win.
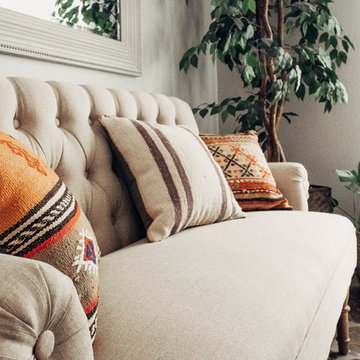
Photos by: Aysia Norris
Mittelgroße Maritime Wohnküche ohne Kamin mit grauer Wandfarbe, Schieferboden und grauem Boden in San Diego
Mittelgroße Maritime Wohnküche ohne Kamin mit grauer Wandfarbe, Schieferboden und grauem Boden in San Diego
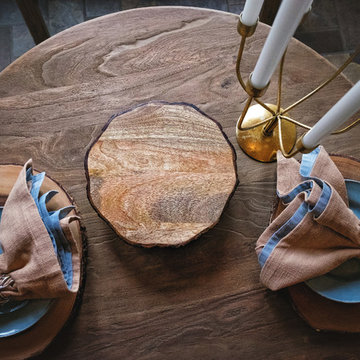
Geschlossenes, Großes Maritimes Esszimmer mit gelber Wandfarbe, Schieferboden, Tunnelkamin, gefliester Kaminumrandung und buntem Boden in Charlotte
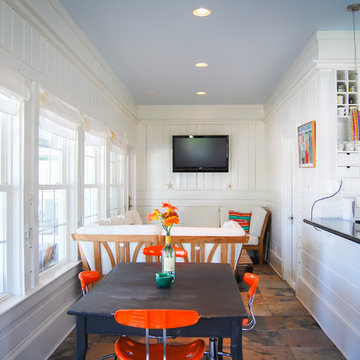
Große Maritime Wohnküche ohne Kamin mit weißer Wandfarbe, Schieferboden und buntem Boden in Charleston
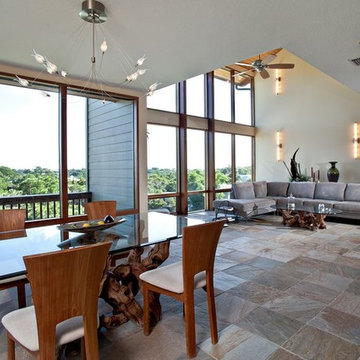
Offenes, Großes Maritimes Esszimmer mit gelber Wandfarbe, Schieferboden und buntem Boden in San Diego

Designer, Joel Snayd. Beach house on Tybee Island in Savannah, GA. This two-story beach house was designed from the ground up by Rethink Design Studio -- architecture + interior design. The first floor living space is wide open allowing for large family gatherings. Old recycled beams were brought into the space to create interest and create natural divisions between the living, dining and kitchen. The crisp white butt joint paneling was offset using the cool gray slate tile below foot. The stairs and cabinets were painted a soft gray, roughly two shades lighter than the floor, and then topped off with a Carerra honed marble. Apple red stools, quirky art, and fun colored bowls add a bit of whimsy and fun.
Wall Color: SW extra white 7006
Cabinet Color: BM Sterling 1591
Floor: 6x12 Squall Slate (local tile supplier)
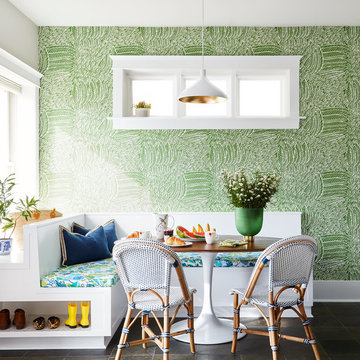
Photo: Dustin Halleck
Offenes Maritimes Esszimmer mit Schieferboden und grünem Boden in Chicago
Offenes Maritimes Esszimmer mit Schieferboden und grünem Boden in Chicago
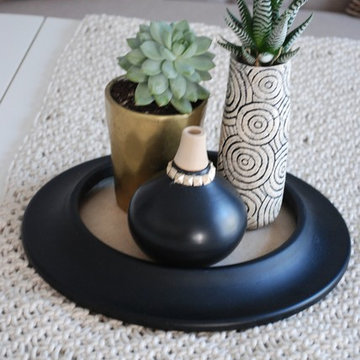
The client came to us to transform a room in their new house, with the purpose of entertaining friends. In order to give them the relaxed, airy vibe they were looking for, the original outdated space needed some TLC... starting with a coat of paint. We did a walk through with the client to get a feel for the room we’d be working with, asked the couple to give us some insight into their budget and color and style preferences, and then we got to work!
We created three unique design concepts with their preferences in mind: Beachy, Breezy and Boho. Our client chose concept #2 "Breezy" and we got cranking on the procurement and installation (as in putting together an Ikea table).From designing, editing, and ordering to installing, our process took just a few weeks for this project (most of the lag time spent waiting for furniture to arrive)! And we managed to get the husband's seal of approval, too. Double win.
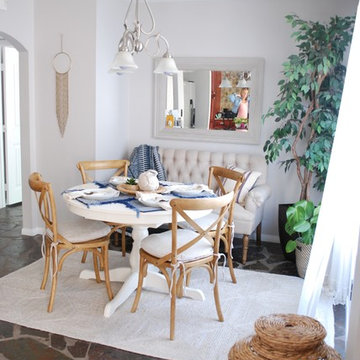
The client came to us to transform a room in their new house, with the purpose of entertaining friends. In order to give them the relaxed, airy vibe they were looking for, the original outdated space needed some TLC... starting with a coat of paint. We did a walk through with the client to get a feel for the room we’d be working with, asked the couple to give us some insight into their budget and color and style preferences, and then we got to work!
We created three unique design concepts with their preferences in mind: Beachy, Breezy and Boho. Our client chose concept #2 "Breezy" and we got cranking on the procurement and installation (as in putting together an Ikea table).From designing, editing, and ordering to installing, our process took just a few weeks for this project (most of the lag time spent waiting for furniture to arrive)! And we managed to get the husband's seal of approval, too. Double win.
Maritime Esszimmer mit Schieferboden Ideen und Design
1
