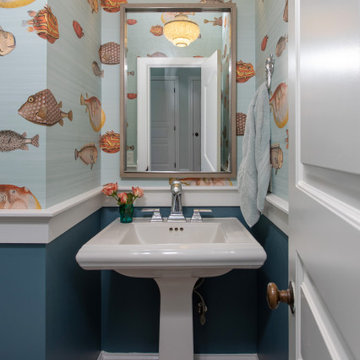Maritime Gästetoilette mit Wandgestaltungen Ideen und Design
Suche verfeinern:
Budget
Sortieren nach:Heute beliebt
1 – 20 von 283 Fotos

Mittelgroße Maritime Gästetoilette mit Schrankfronten mit vertiefter Füllung, blauen Schränken, hellem Holzboden, Einbauwaschbecken, Marmor-Waschbecken/Waschtisch, braunem Boden, weißer Waschtischplatte, freistehendem Waschtisch, Tapetenwänden, Wandtoilette mit Spülkasten und bunten Wänden in Chicago

Maritime Gästetoilette mit offenen Schränken, schwarzen Schränken, brauner Wandfarbe, integriertem Waschbecken, beigem Boden, schwarzer Waschtischplatte, freistehendem Waschtisch und Tapetenwänden in Minneapolis

Maritime Gästetoilette mit Wandtoilette mit Spülkasten, blauer Wandfarbe, Sockelwaschbecken, vertäfelten Wänden und Tapetenwänden in Boston

Maritime Gästetoilette mit Schrankfronten im Shaker-Stil, blauen Schränken, blauer Wandfarbe, integriertem Waschbecken, weißer Waschtischplatte, eingebautem Waschtisch und Tapetenwänden in Baltimore
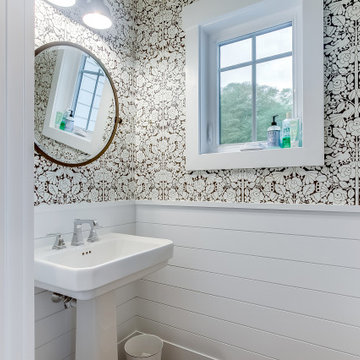
Mittelgroße Maritime Gästetoilette mit weißer Wandfarbe, Sockelwaschbecken und Holzdielenwänden in Sonstige
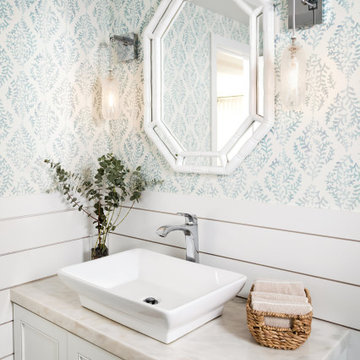
Mittelgroße Maritime Gästetoilette mit Schrankfronten mit vertiefter Füllung, beigen Schränken, bunten Wänden, Aufsatzwaschbecken, beiger Waschtischplatte, eingebautem Waschtisch und Holzdielenwänden in Los Angeles

Coastal style powder room remodeling in Alexandria VA with blue vanity, blue wall paper, and hardwood flooring.
Kleine Maritime Gästetoilette mit verzierten Schränken, blauen Schränken, Toilette mit Aufsatzspülkasten, blauen Fliesen, bunten Wänden, braunem Holzboden, Unterbauwaschbecken, Quarzwerkstein-Waschtisch, braunem Boden, weißer Waschtischplatte, freistehendem Waschtisch und Tapetenwänden in Washington, D.C.
Kleine Maritime Gästetoilette mit verzierten Schränken, blauen Schränken, Toilette mit Aufsatzspülkasten, blauen Fliesen, bunten Wänden, braunem Holzboden, Unterbauwaschbecken, Quarzwerkstein-Waschtisch, braunem Boden, weißer Waschtischplatte, freistehendem Waschtisch und Tapetenwänden in Washington, D.C.

Kleine Maritime Gästetoilette mit Schrankfronten mit vertiefter Füllung, weißen Schränken, Wandtoilette mit Spülkasten, blauer Wandfarbe, hellem Holzboden, Einbauwaschbecken, Quarzit-Waschtisch, weißer Waschtischplatte, freistehendem Waschtisch und Holzdielenwänden in Seattle

In Southern California there are pockets of darling cottages built in the early 20th century that we like to call jewelry boxes. They are quaint, full of charm and usually a bit cramped. Our clients have a growing family and needed a modern, functional home. They opted for a renovation that directly addressed their concerns.
When we first saw this 2,170 square-foot 3-bedroom beach cottage, the front door opened directly into a staircase and a dead-end hallway. The kitchen was cramped, the living room was claustrophobic and everything felt dark and dated.
The big picture items included pitching the living room ceiling to create space and taking down a kitchen wall. We added a French oven and luxury range that the wife had always dreamed about, a custom vent hood, and custom-paneled appliances.
We added a downstairs half-bath for guests (entirely designed around its whimsical wallpaper) and converted one of the existing bathrooms into a Jack-and-Jill, connecting the kids’ bedrooms, with double sinks and a closed-off toilet and shower for privacy.
In the bathrooms, we added white marble floors and wainscoting. We created storage throughout the home with custom-cabinets, new closets and built-ins, such as bookcases, desks and shelving.
White Sands Design/Build furnished the entire cottage mostly with commissioned pieces, including a custom dining table and upholstered chairs. We updated light fixtures and added brass hardware throughout, to create a vintage, bo-ho vibe.
The best thing about this cottage is the charming backyard accessory dwelling unit (ADU), designed in the same style as the larger structure. In order to keep the ADU it was necessary to renovate less than 50% of the main home, which took some serious strategy, otherwise the non-conforming ADU would need to be torn out. We renovated the bathroom with white walls and pine flooring, transforming it into a get-away that will grow with the girls.
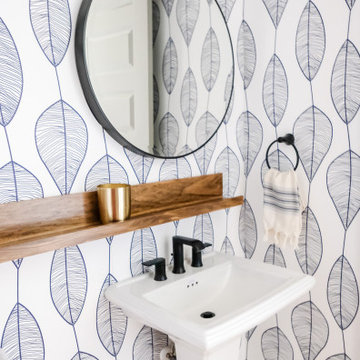
Powder room, Wallcovering from Serena and Lily and shelf from Ets.
Kleine Maritime Gästetoilette mit Toilette mit Aufsatzspülkasten, blauen Fliesen, hellem Holzboden, Sockelwaschbecken und Tapetenwänden in Charleston
Kleine Maritime Gästetoilette mit Toilette mit Aufsatzspülkasten, blauen Fliesen, hellem Holzboden, Sockelwaschbecken und Tapetenwänden in Charleston

This power couple and their two young children adore beach life and spending time with family and friends. As repeat clients, they tasked us with an extensive remodel of their home’s top floor and a partial remodel of the lower level. From concept to installation, we incorporated their tastes and their home’s strong architectural style into a marriage of East Coast and West Coast style.
On the upper level, we designed a new layout with a spacious kitchen, dining room, and butler's pantry. Custom-designed transom windows add the characteristic Cape Cod vibe while white oak, quartzite waterfall countertops, and modern furnishings bring in relaxed, California freshness. Last but not least, bespoke transitional lighting becomes the gem of this captivating home.

Our clients hired us to completely renovate and furnish their PEI home — and the results were transformative. Inspired by their natural views and love of entertaining, each space in this PEI home is distinctly original yet part of the collective whole.
We used color, patterns, and texture to invite personality into every room: the fish scale tile backsplash mosaic in the kitchen, the custom lighting installation in the dining room, the unique wallpapers in the pantry, powder room and mudroom, and the gorgeous natural stone surfaces in the primary bathroom and family room.
We also hand-designed several features in every room, from custom furnishings to storage benches and shelving to unique honeycomb-shaped bar shelves in the basement lounge.
The result is a home designed for relaxing, gathering, and enjoying the simple life as a couple.

This small guest bathroom gets its coastal vibe from the subtle grasscloth wallpaper. A navy blue vanity with brass hardware continues the blue accent color throughout this home.

Powder room with exquisite wall paper
Mittelgroße Maritime Gästetoilette mit weißen Schränken, Wandtoilette, Marmorfliesen, braunem Holzboden, Unterbauwaschbecken, Marmor-Waschbecken/Waschtisch, grauer Waschtischplatte, eingebautem Waschtisch und Tapetenwänden in Sydney
Mittelgroße Maritime Gästetoilette mit weißen Schränken, Wandtoilette, Marmorfliesen, braunem Holzboden, Unterbauwaschbecken, Marmor-Waschbecken/Waschtisch, grauer Waschtischplatte, eingebautem Waschtisch und Tapetenwänden in Sydney

An elegant powder room with navy wallpaper and a touch of shine
Photo by Ashley Avila Photography
Kleine Maritime Gästetoilette mit weißen Schränken, blauer Wandfarbe, Unterbauwaschbecken, Quarzwerkstein-Waschtisch, beigem Boden, weißer Waschtischplatte, eingebautem Waschtisch, Tapetenwänden und flächenbündigen Schrankfronten in Grand Rapids
Kleine Maritime Gästetoilette mit weißen Schränken, blauer Wandfarbe, Unterbauwaschbecken, Quarzwerkstein-Waschtisch, beigem Boden, weißer Waschtischplatte, eingebautem Waschtisch, Tapetenwänden und flächenbündigen Schrankfronten in Grand Rapids

Stylish Productions
Maritime Gästetoilette mit Kassettenfronten, weißen Schränken, bunten Wänden, braunem Holzboden, Unterbauwaschbecken, braunem Boden, grauer Waschtischplatte, eingebautem Waschtisch, vertäfelten Wänden und Tapetenwänden in Washington, D.C.
Maritime Gästetoilette mit Kassettenfronten, weißen Schränken, bunten Wänden, braunem Holzboden, Unterbauwaschbecken, braunem Boden, grauer Waschtischplatte, eingebautem Waschtisch, vertäfelten Wänden und Tapetenwänden in Washington, D.C.
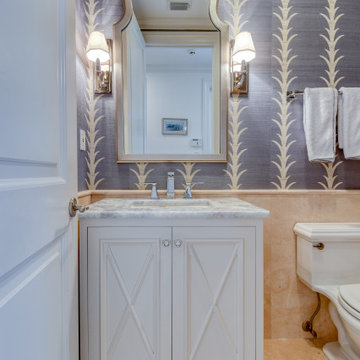
Maritime Gästetoilette mit Schrankfronten mit vertiefter Füllung, weißen Schränken, beigen Fliesen, grauer Wandfarbe, Unterbauwaschbecken, freistehendem Waschtisch und Tapetenwänden in Sonstige

Meuble avec leds intégrés. identique à la cuiisine, salon, salle à manger et salle de bain
Mittelgroße Maritime Gästetoilette mit Kassettenfronten, hellen Holzschränken, Wandtoilette, beigen Fliesen, beiger Wandfarbe, hellem Holzboden, beigem Boden, schwebendem Waschtisch, Holzwänden und vertäfelten Wänden in Bordeaux
Mittelgroße Maritime Gästetoilette mit Kassettenfronten, hellen Holzschränken, Wandtoilette, beigen Fliesen, beiger Wandfarbe, hellem Holzboden, beigem Boden, schwebendem Waschtisch, Holzwänden und vertäfelten Wänden in Bordeaux

TEAM
Architect: LDa Architecture & Interiors
Interior Design: Kennerknecht Design Group
Builder: JJ Delaney, Inc.
Landscape Architect: Horiuchi Solien Landscape Architects
Photographer: Sean Litchfield Photography
Maritime Gästetoilette mit Wandgestaltungen Ideen und Design
1
