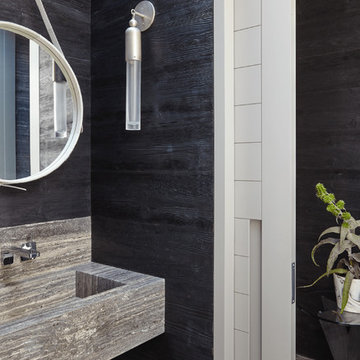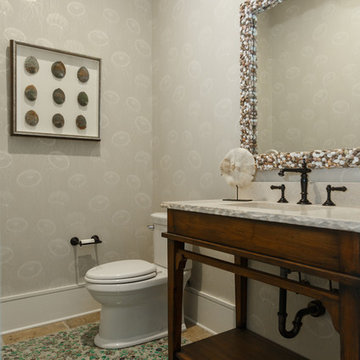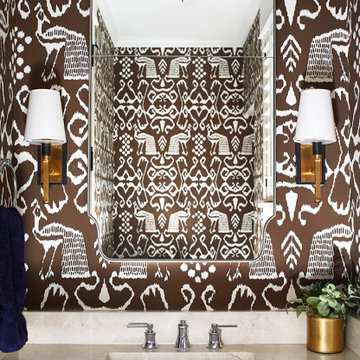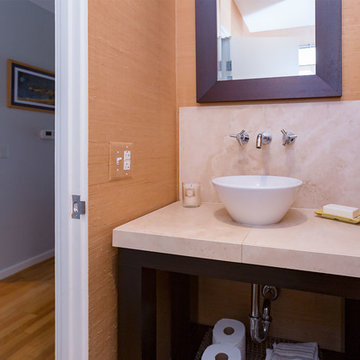Maritime Gästetoilette mit Travertin-Waschtisch Ideen und Design
Suche verfeinern:
Budget
Sortieren nach:Heute beliebt
1 – 5 von 5 Fotos

Hello powder room! Photos by: Rod Foster
Kleine Maritime Gästetoilette mit beigen Fliesen, grauen Fliesen, Mosaikfliesen, hellem Holzboden, Aufsatzwaschbecken, Travertin-Waschtisch, grauer Wandfarbe und beigem Boden in Orange County
Kleine Maritime Gästetoilette mit beigen Fliesen, grauen Fliesen, Mosaikfliesen, hellem Holzboden, Aufsatzwaschbecken, Travertin-Waschtisch, grauer Wandfarbe und beigem Boden in Orange County

photo by Joshua McHugh Photography
Maritime Gästetoilette mit schwarzer Wandfarbe, Wandwaschbecken, Travertin, Travertin-Waschtisch, schwarzem Boden und schwarzer Waschtischplatte in New York
Maritime Gästetoilette mit schwarzer Wandfarbe, Wandwaschbecken, Travertin, Travertin-Waschtisch, schwarzem Boden und schwarzer Waschtischplatte in New York

Jessie Preza
Maritime Gästetoilette mit verzierten Schränken, hellbraunen Holzschränken, Porzellan-Bodenfliesen, Unterbauwaschbecken, Travertin-Waschtisch und grünem Boden in Jacksonville
Maritime Gästetoilette mit verzierten Schränken, hellbraunen Holzschränken, Porzellan-Bodenfliesen, Unterbauwaschbecken, Travertin-Waschtisch und grünem Boden in Jacksonville

This cozy lake cottage skillfully incorporates a number of features that would normally be restricted to a larger home design. A glance of the exterior reveals a simple story and a half gable running the length of the home, enveloping the majority of the interior spaces. To the rear, a pair of gables with copper roofing flanks a covered dining area that connects to a screened porch. Inside, a linear foyer reveals a generous staircase with cascading landing. Further back, a centrally placed kitchen is connected to all of the other main level entertaining spaces through expansive cased openings. A private study serves as the perfect buffer between the homes master suite and living room. Despite its small footprint, the master suite manages to incorporate several closets, built-ins, and adjacent master bath complete with a soaker tub flanked by separate enclosures for shower and water closet. Upstairs, a generous double vanity bathroom is shared by a bunkroom, exercise space, and private bedroom. The bunkroom is configured to provide sleeping accommodations for up to 4 people. The rear facing exercise has great views of the rear yard through a set of windows that overlook the copper roof of the screened porch below.
Builder: DeVries & Onderlinde Builders
Interior Designer: Vision Interiors by Visbeen
Photographer: Ashley Avila Photography

Compact powder room with custom vanity with Duravit vessel sink, Grohe wall mounted faucet and travertine countertop. Natural grass cloth accents the walls.
Maritime Gästetoilette mit Travertin-Waschtisch Ideen und Design
1