Exklusive Maritime Häuser Ideen und Design
Suche verfeinern:
Budget
Sortieren nach:Heute beliebt
1 – 20 von 2.895 Fotos
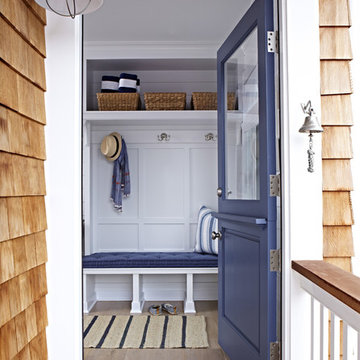
Interior Architecture, Interior Design, Art Curation, and Custom Millwork & Furniture Design by Chango & Co.
Construction by Siano Brothers Contracting
Photography by Jacob Snavely
See the full feature inside Good Housekeeping

Named one the 10 most Beautiful Houses in Dallas
Großes, Zweistöckiges Maritimes Haus mit grauer Fassadenfarbe, Mansardendach, Schindeldach, grauem Dach und Schindeln in Dallas
Großes, Zweistöckiges Maritimes Haus mit grauer Fassadenfarbe, Mansardendach, Schindeldach, grauem Dach und Schindeln in Dallas
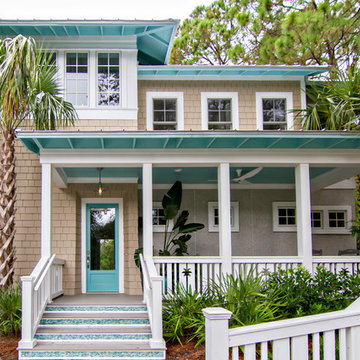
HGTV Smart Home 2013 by Glenn Layton Homes, Jacksonville Beach, Florida.
Zweistöckiges, Großes Maritimes Einfamilienhaus mit beiger Fassadenfarbe, Vinylfassade und Walmdach in Jacksonville
Zweistöckiges, Großes Maritimes Einfamilienhaus mit beiger Fassadenfarbe, Vinylfassade und Walmdach in Jacksonville

Großes, Zweistöckiges Maritimes Einfamilienhaus mit Faserzement-Fassade, weißer Fassadenfarbe, Satteldach, Schindeldach, grauem Dach und Verschalung in Sonstige

This expansive lake home sits on a beautiful lot with south western exposure. Hale Navy and White Dove are a stunning combination with all of the surrounding greenery. Marvin Windows were used throughout the home.

David Burroughs Photography
Große, Zweistöckige Maritime Holzfassade Haus in Baltimore
Große, Zweistöckige Maritime Holzfassade Haus in Baltimore
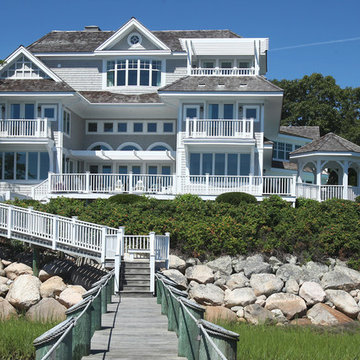
Große, Dreistöckige Maritime Holzfassade Haus mit grauer Fassadenfarbe und Walmdach in Orange County
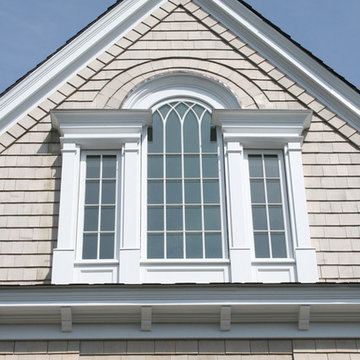
Große, Dreistöckige Maritime Holzfassade Haus mit beiger Fassadenfarbe und Satteldach in New York
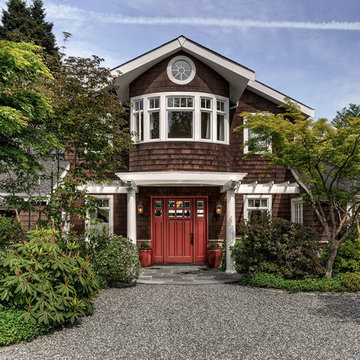
Landon Acohido www.acophoto.com
Zweistöckige, Große Maritime Holzfassade Haus mit brauner Fassadenfarbe und Satteldach in Seattle
Zweistöckige, Große Maritime Holzfassade Haus mit brauner Fassadenfarbe und Satteldach in Seattle
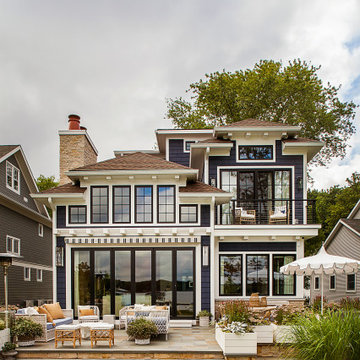
Exterior of this lake home near Ann Arbor, MI built by Meadowlark Design+Build
Großes, Dreistöckiges Maritimes Einfamilienhaus mit blauer Fassadenfarbe in Detroit
Großes, Dreistöckiges Maritimes Einfamilienhaus mit blauer Fassadenfarbe in Detroit
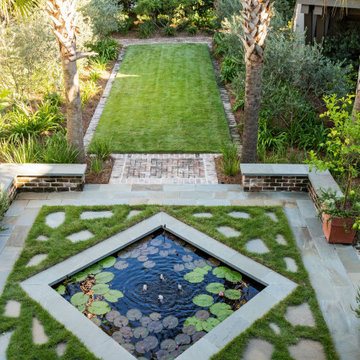
Geräumiges, Zweistöckiges Maritimes Einfamilienhaus mit grauer Fassadenfarbe in Charleston
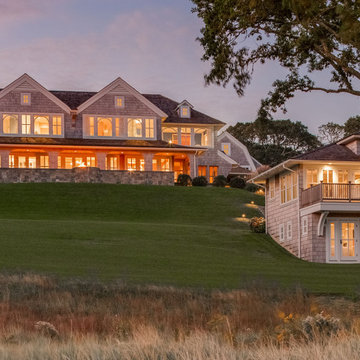
Pleasant Heights is a newly constructed home that sits atop a large bluff in Chatham overlooking Pleasant Bay, the largest salt water estuary on Cape Cod.
-
Two classic shingle style gambrel roofs run perpendicular to the main body of the house and flank an entry porch with two stout, robust columns. A hip-roofed dormer—with an arch-top center window and two tiny side windows—highlights the center above the porch and caps off the orderly but not too formal entry area. A third gambrel defines the garage that is set off to one side. A continuous flared roof overhang brings down the scale and helps shade the first-floor windows. Sinuous lines created by arches and brackets balance the linear geometry of the main mass of the house and are playful and fun. A broad back porch provides a covered transition from house to landscape and frames sweeping views.
-
Inside, a grand entry hall with a curved stair and balcony above sets up entry to a sequence of spaces that stretch out parallel to the shoreline. Living, dining, kitchen, breakfast nook, study, screened-in porch, all bedrooms and some bathrooms take in the spectacular bay view. A rustic brick and stone fireplace warms the living room and recalls the finely detailed chimney that anchors the west end of the house outside.
-
PSD Scope Of Work: Architecture, Landscape Architecture, Construction |
Living Space: 6,883ft² |
Photography: Brian Vanden Brink |
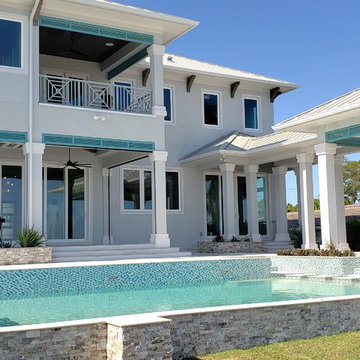
Large rear yard on Tampa Bay. British West Indies style with metal roof.
Geräumiges, Zweistöckiges Maritimes Einfamilienhaus mit Putzfassade, grauer Fassadenfarbe, Walmdach und Blechdach in Tampa
Geräumiges, Zweistöckiges Maritimes Einfamilienhaus mit Putzfassade, grauer Fassadenfarbe, Walmdach und Blechdach in Tampa
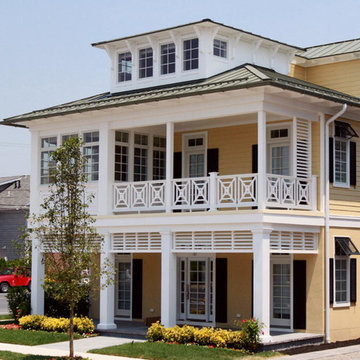
QMA Architects
Todd Miller, Architect
Großes, Dreistöckiges Maritimes Einfamilienhaus mit Mix-Fassade, gelber Fassadenfarbe, Walmdach und Blechdach in Philadelphia
Großes, Dreistöckiges Maritimes Einfamilienhaus mit Mix-Fassade, gelber Fassadenfarbe, Walmdach und Blechdach in Philadelphia

Großes, Zweistöckiges Maritimes Einfamilienhaus mit Faserzement-Fassade, weißer Fassadenfarbe, Walmdach und Blechdach in Miami
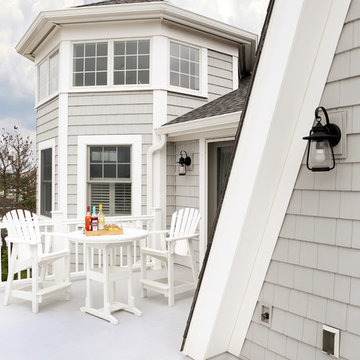
This master bedroom balcony boasts spectacular views of the bay and extends the bedroom living space.
Tom Grimes Photography
Großes, Zweistöckiges Maritimes Haus mit Vinylfassade, grauer Fassadenfarbe und Satteldach in Sonstige
Großes, Zweistöckiges Maritimes Haus mit Vinylfassade, grauer Fassadenfarbe und Satteldach in Sonstige
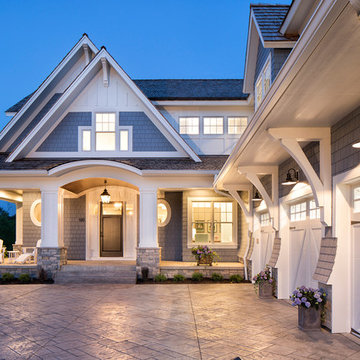
With an updated, coastal feel, this cottage-style residence is right at home in its Orono setting. The inspired architecture pays homage to the graceful tradition of historic homes in the area, yet every detail has been carefully planned to meet today’s sensibilities. Here, reclaimed barnwood and bluestone meet glass mosaic and marble-like Cambria in perfect balance.
5 bedrooms, 5 baths, 6,022 square feet and three-car garage
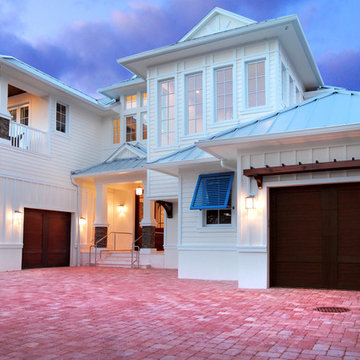
Contemporary Naples home blends coastal style with green features and punches of feminine elegance.
The home is unique in its two-story courtyard style, but encompasses plenty of coastal touches inside and out. Unique features of the home also include its green elements, such as solar panels on the roof to take advantage of the natural power of Florida’s sun, and attention to detail
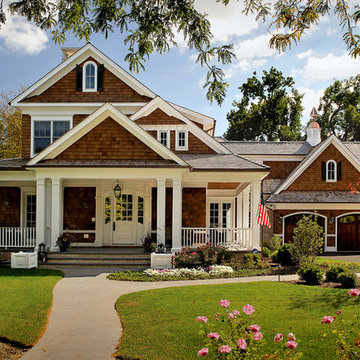
Geräumige, Dreistöckige Maritime Holzfassade Haus mit brauner Fassadenfarbe und Satteldach in Chicago
Exklusive Maritime Häuser Ideen und Design
1
