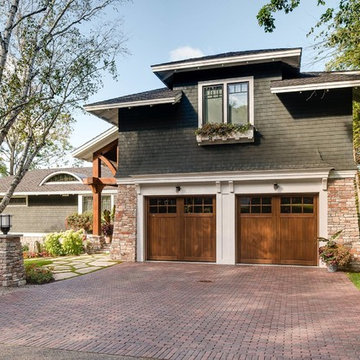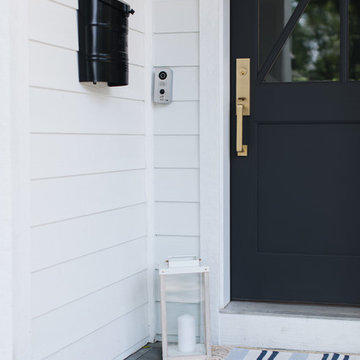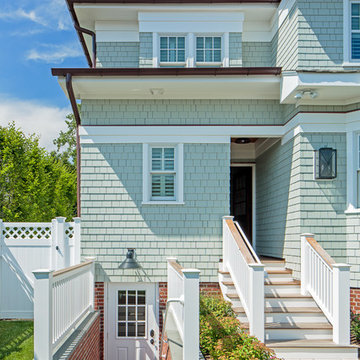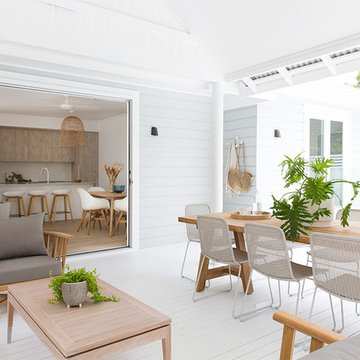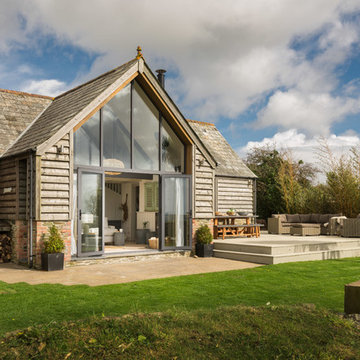Maritime Häuser Ideen und Design
Suche verfeinern:
Budget
Sortieren nach:Heute beliebt
141 – 160 von 46.359 Fotos
1 von 2
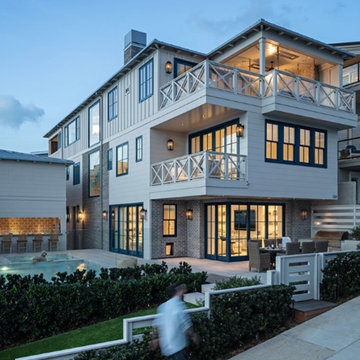
This coastal living home boasts a seamless transition from the interior to the exterior, truly creating a spectacular beach home. The endless breezy ocean views from every level are only outdone by the one of a kind pool that allows the owners to have a backyard or a pool at the push of a button. The custom fixtures, kitchen, and endless designed spaces are bar none. This house is truly one of a kind in all of the South Bay.
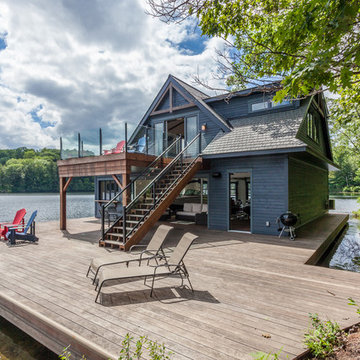
Zweistöckiges Maritimes Haus mit Satteldach, Schindeldach und blauer Fassadenfarbe in Toronto
Finden Sie den richtigen Experten für Ihr Projekt
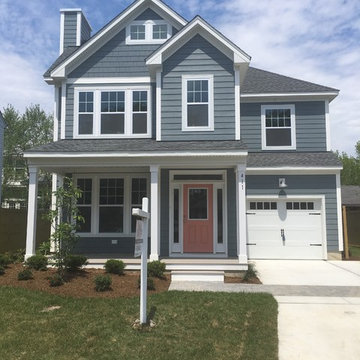
Mittelgroßes, Zweistöckiges Maritimes Einfamilienhaus mit Mix-Fassade, blauer Fassadenfarbe, Satteldach und Schindeldach in Sonstige
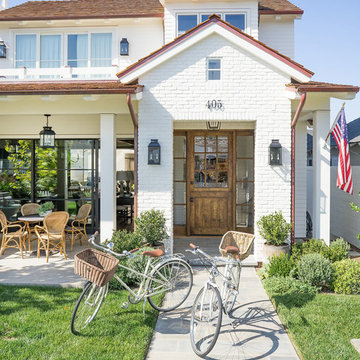
Lane Ditto
Zweistöckiges Maritimes Einfamilienhaus mit Backsteinfassade, weißer Fassadenfarbe und Schindeldach in Orange County
Zweistöckiges Maritimes Einfamilienhaus mit Backsteinfassade, weißer Fassadenfarbe und Schindeldach in Orange County
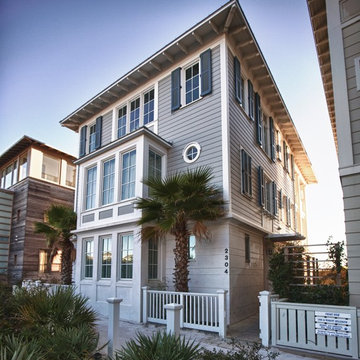
Wooden Classicism
Nesbitt House – Seaside, Florida
Architect: Robert A. M. Stern
Builder: O.B. Laurent Construction
E. F. San Juan produced all of the interior and exterior millwork for this elegantly designed residence in the influential New Urban town of Seaside, Florida.
Challenges:
The beachfront residence required adherence to the area’s strict building code requirements, creating a unique profile for the compact layout of each room. Each room was also designed with all-wood walls and ceilings, which meant there was a lot of custom millwork!
Solution:
Unlike many homes where the same molding and paneling profiles are repeated throughout each room, this home featured a unique profile for each space. The effort was laborious—our team at E. F. San Juan created tools for each of these specific jobs. “The project required over four hundred man-hours of knife-grinding just to produce the tools,” says Edward San Juan. “Organization and scheduling were critical in this project because so many parts were required to complete each room.”
The long hours and hard work allowed us to take the compacted plan and create the feel of an open, airy American beach house with the influence of 1930s Swedish classicism. The ceiling and walls in each room are paneled, giving them an elongated look to open up the space. The enticing, simplified wooden classicism style seamlessly complements the sweeping vistas and surrounding natural beauty along the Gulf of Mexico.
---
Photography by Steven Mangum – STM Photography

This home is a beautiful traditional home with classic white shakes and steep gable
roofs. This cottage style home boasts a 3-car garage as well as stunning windows and
stonework. The covered entryway features double columns and double doors as you
walk into the home.
James Hardie Artic White
Timberline Rustic Black shingles
Custom blend stone
Transitional Lantern
Tongue and groove black porch ceiling
Marvin Integrity windows in black
Images by ©Spacecrafting
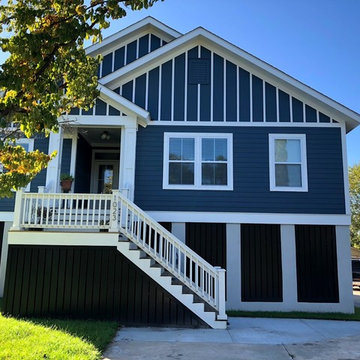
Mittelgroßes, Zweistöckiges Maritimes Haus mit blauer Fassadenfarbe, Satteldach und Schindeldach in Charleston
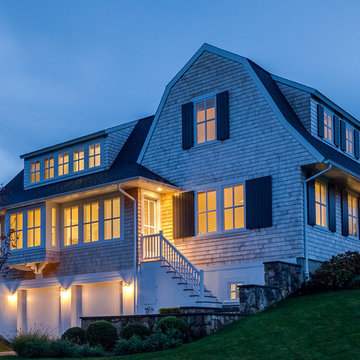
Our firm (Polhemus Savery DaSilva Architects Builders) was the architect and builder of this home. Photo Credits: Brian Vanden Brink
Maritimes Haus in Boston
Maritimes Haus in Boston
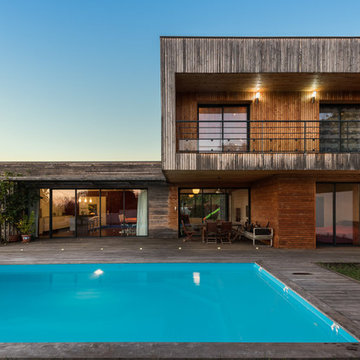
Arnaud Bertrande
Maritimes Haus mit Flachdach in Bordeaux
Maritimes Haus mit Flachdach in Bordeaux
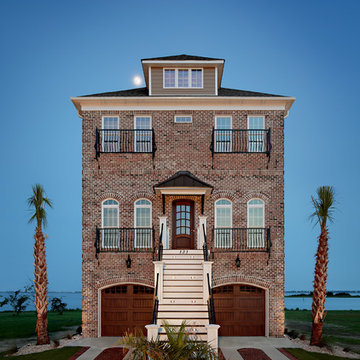
Our 2018 Home of the Year is a beautiful beach home featuring “Spalding Tudor” brick exterior with a White Brushed mortar and a distinct stairway leading into the front entrance and back exit of the home. The home also features brick pavers as an exterior pathway accent.
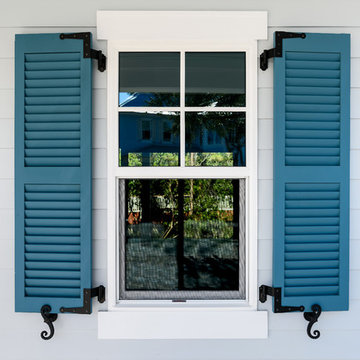
Built by Glenn Layton Homes in Paradise Key South Beach, Jacksonville Beach, Florida.
Mittelgroßes Maritimes Haus in Jacksonville
Mittelgroßes Maritimes Haus in Jacksonville
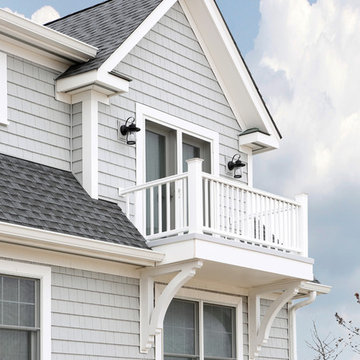
Our signature Lasley Brahaney support brackets add that extra design detail to the balcony.
Tom Grimes Photography
Großes, Zweistöckiges Maritimes Haus mit Vinylfassade, grauer Fassadenfarbe und Satteldach in Sonstige
Großes, Zweistöckiges Maritimes Haus mit Vinylfassade, grauer Fassadenfarbe und Satteldach in Sonstige
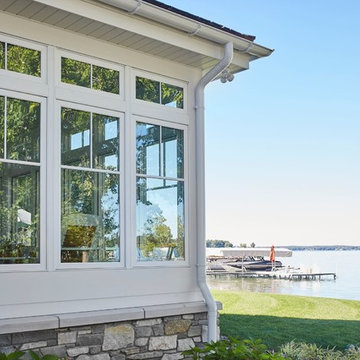
Collaboration Teams :
AMDG Architects, Mike Schaap Builders and YZDA
Photographer :
Ashley Avila Photography
Geräumiges, Zweistöckiges Maritimes Haus mit blauer Fassadenfarbe, Satteldach und Schindeldach in Grand Rapids
Geräumiges, Zweistöckiges Maritimes Haus mit blauer Fassadenfarbe, Satteldach und Schindeldach in Grand Rapids
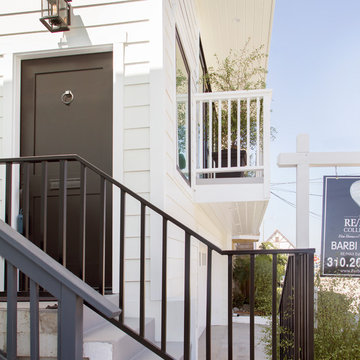
Photo Credit: Nicole Leone
Dreistöckiges Maritimes Haus mit weißer Fassadenfarbe, Satteldach und Schindeldach in Los Angeles
Dreistöckiges Maritimes Haus mit weißer Fassadenfarbe, Satteldach und Schindeldach in Los Angeles
Maritime Häuser Ideen und Design
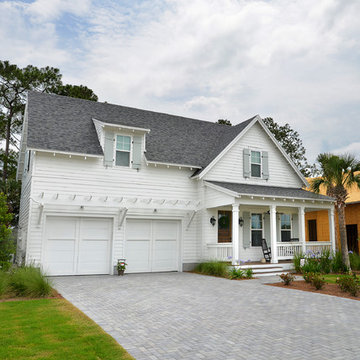
Mittelgroßes, Zweistöckiges Maritimes Haus mit Faserzement-Fassade, weißer Fassadenfarbe und Satteldach in Jacksonville
8
