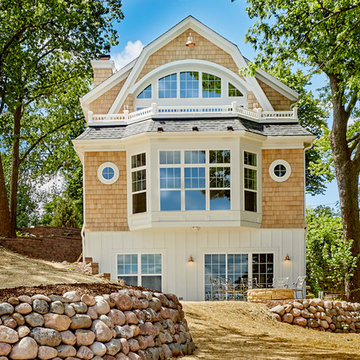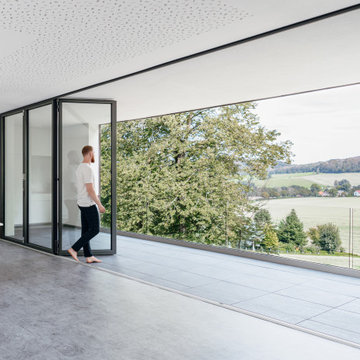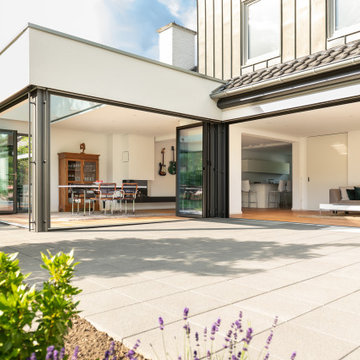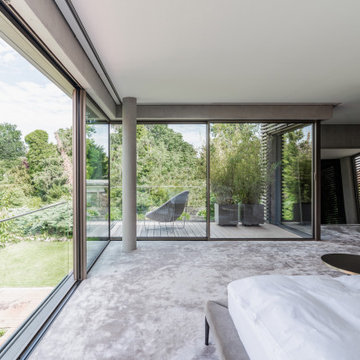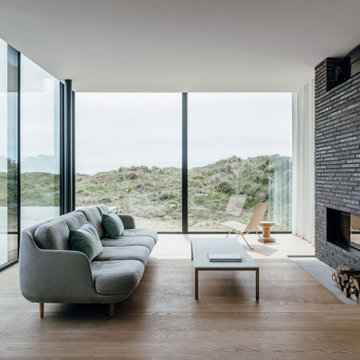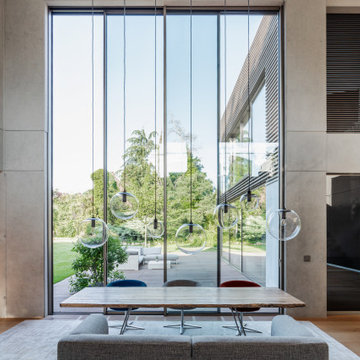Maritime Häuser Ideen und Design
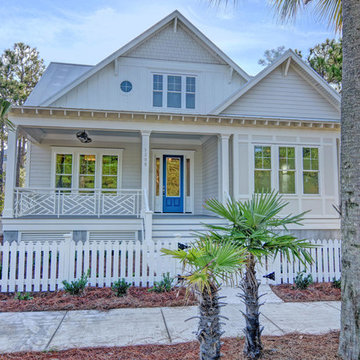
Großes, Zweistöckiges Maritimes Haus mit Mix-Fassade, grauer Fassadenfarbe und Walmdach in Sonstige
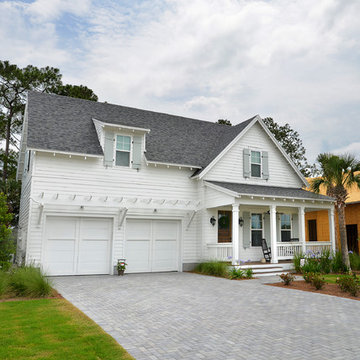
Mittelgroßes, Zweistöckiges Maritimes Haus mit Faserzement-Fassade, weißer Fassadenfarbe und Satteldach in Jacksonville
Finden Sie den richtigen Experten für Ihr Projekt
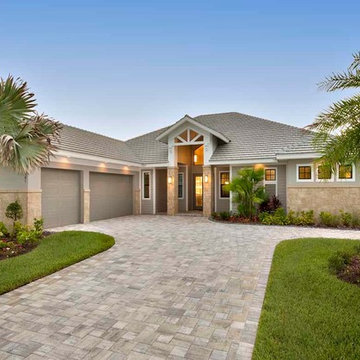
Mittelgroßes, Einstöckiges Maritimes Einfamilienhaus mit Mix-Fassade, grauer Fassadenfarbe, Walmdach und Schindeldach in Miami
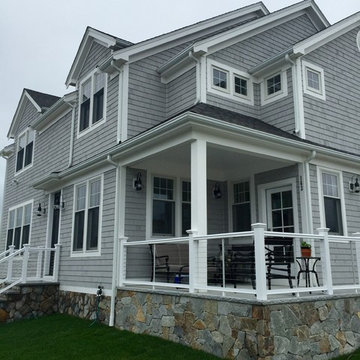
Zweistöckiges, Großes Maritimes Einfamilienhaus mit grauer Fassadenfarbe, Mix-Fassade, Walmdach und Schindeldach in Boston
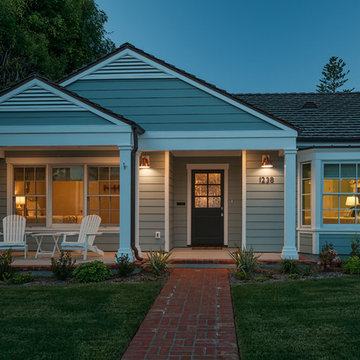
Beach style one-story exterior with wood siding and gable roof in Coronado, Ca.
Patricia Bean Expressive Architectural Photography
Mittelgroße, Einstöckige Maritime Holzfassade Haus mit blauer Fassadenfarbe in San Diego
Mittelgroße, Einstöckige Maritime Holzfassade Haus mit blauer Fassadenfarbe in San Diego
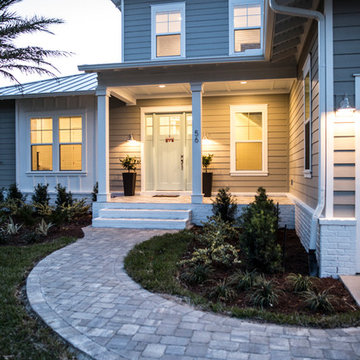
Exterior, Front Entry
Photo Credit: Harrington Design Company
Maritimes Haus in Jacksonville
Maritimes Haus in Jacksonville
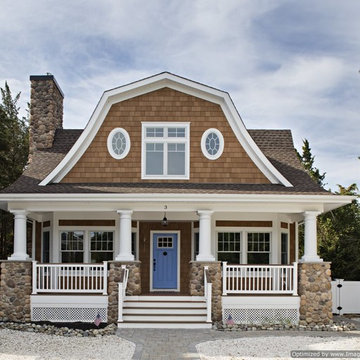
The coastal cottage by Michael Pagnotta Architects, PC has deep eaves that shade the porch and the house from the hot summer sun. Photograph by John Martinelli
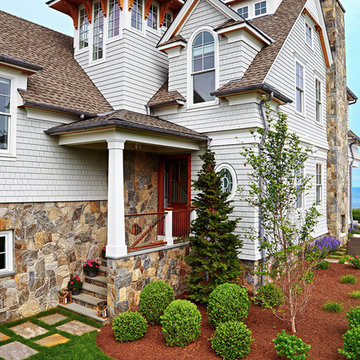
Dreistöckiges, Großes Maritimes Haus mit Mix-Fassade und grauer Fassadenfarbe in New York
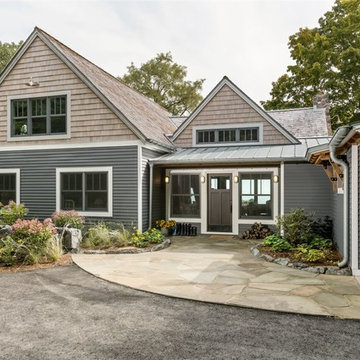
Edmund Studios Photography.
Cottage entrance with large open views of the lake beyond.
Zweistöckiges, Großes Maritimes Einfamilienhaus mit Mix-Fassade, grauer Fassadenfarbe, Satteldach und Misch-Dachdeckung in Milwaukee
Zweistöckiges, Großes Maritimes Einfamilienhaus mit Mix-Fassade, grauer Fassadenfarbe, Satteldach und Misch-Dachdeckung in Milwaukee
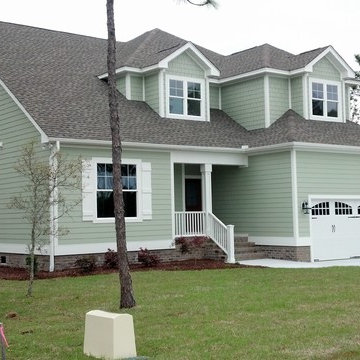
QRI Construction Corp.
Großes, Zweistöckiges Maritimes Haus mit grüner Fassadenfarbe, Satteldach und Schindeldach in Wilmington
Großes, Zweistöckiges Maritimes Haus mit grüner Fassadenfarbe, Satteldach und Schindeldach in Wilmington

Greg Reigler
Mittelgroßes, Einstöckiges Maritimes Haus mit Faserzement-Fassade, weißer Fassadenfarbe und Satteldach in Atlanta
Mittelgroßes, Einstöckiges Maritimes Haus mit Faserzement-Fassade, weißer Fassadenfarbe und Satteldach in Atlanta
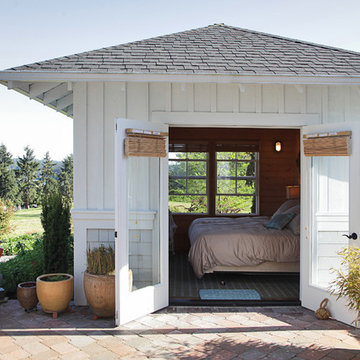
DESIGN: Eric Richmond, Flat Rock Productions;
BUILDER: Miller Custom Construction;
PHOTO: Stadler Studio
Einstöckige, Kleine Maritime Holzfassade Haus mit Walmdach in Seattle
Einstöckige, Kleine Maritime Holzfassade Haus mit Walmdach in Seattle
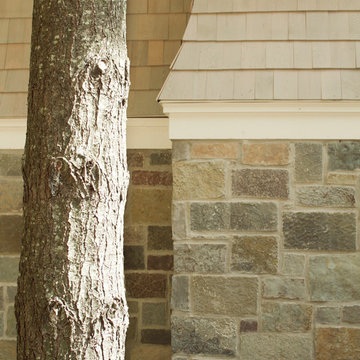
Großes Maritimes Haus mit beiger Fassadenfarbe, Walmdach und Schindeldach in Chicago
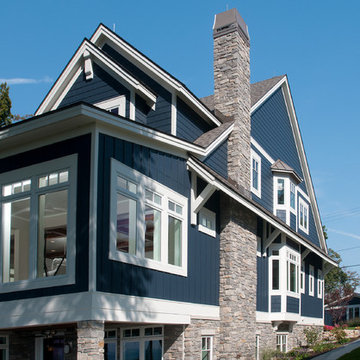
Forget just one room with a view—Lochley has almost an entire house dedicated to capturing nature’s best views and vistas. Make the most of a waterside or lakefront lot in this economical yet elegant floor plan, which was tailored to fit a narrow lot and has more than 1,600 square feet of main floor living space as well as almost as much on its upper and lower levels. A dovecote over the garage, multiple peaks and interesting roof lines greet guests at the street side, where a pergola over the front door provides a warm welcome and fitting intro to the interesting design. Other exterior features include trusses and transoms over multiple windows, siding, shutters and stone accents throughout the home’s three stories. The water side includes a lower-level walkout, a lower patio, an upper enclosed porch and walls of windows, all designed to take full advantage of the sun-filled site. The floor plan is all about relaxation – the kitchen includes an oversized island designed for gathering family and friends, a u-shaped butler’s pantry with a convenient second sink, while the nearby great room has built-ins and a central natural fireplace. Distinctive details include decorative wood beams in the living and kitchen areas, a dining area with sloped ceiling and decorative trusses and built-in window seat, and another window seat with built-in storage in the den, perfect for relaxing or using as a home office. A first-floor laundry and space for future elevator make it as convenient as attractive. Upstairs, an additional 1,200 square feet of living space include a master bedroom suite with a sloped 13-foot ceiling with decorative trusses and a corner natural fireplace, a master bath with two sinks and a large walk-in closet with built-in bench near the window. Also included is are two additional bedrooms and access to a third-floor loft, which could functions as a third bedroom if needed. Two more bedrooms with walk-in closets and a bath are found in the 1,300-square foot lower level, which also includes a secondary kitchen with bar, a fitness room overlooking the lake, a recreation/family room with built-in TV and a wine bar perfect for toasting the beautiful view beyond.
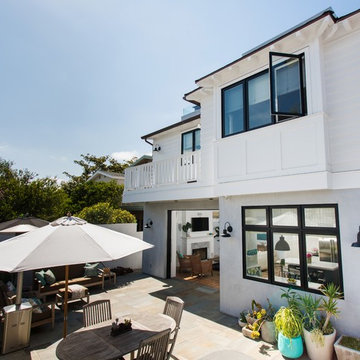
New custom beach home in the Golden Hills of Hermosa Beach, California, melding a modern sensibility in concept, plan and flow w/ traditional design aesthetic elements and detailing.
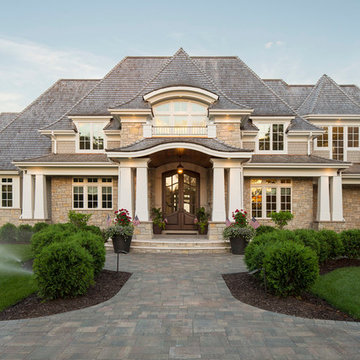
The entrance to this lovely home is inviting with this wide paver patio/walkway leading the way. The sweeping garden beds on either side of the walk say "Come On In".
Maritime Häuser Ideen und Design

The SEASHELL Cottage. http://www.thecottagesnc.com/property/seashell-cottage-office-2/
Photo: Morvil Design.
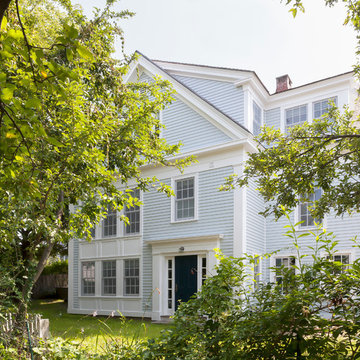
Front of Rockport, MA Beach House. Photo by: Yorgos Efthymiadis
Maritimes Haus in New York
Maritimes Haus in New York
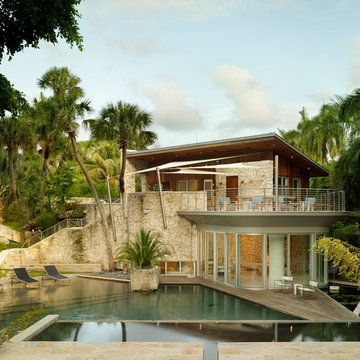
Geräumiges, Zweistöckiges Maritimes Haus mit Steinfassade und beiger Fassadenfarbe in Miami
8
