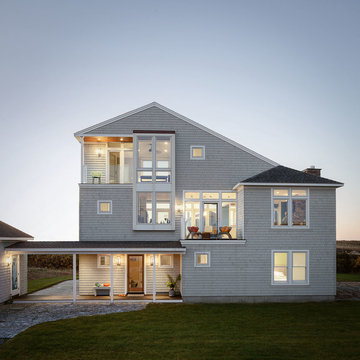Maritime Häuser mit grauer Fassadenfarbe Ideen und Design
Suche verfeinern:
Budget
Sortieren nach:Heute beliebt
1 – 20 von 3.964 Fotos
1 von 3
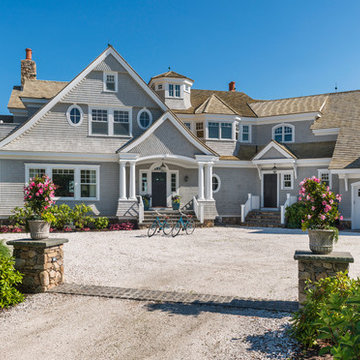
Zweistöckige Maritime Holzfassade Haus mit grauer Fassadenfarbe und Satteldach in Providence

Mittelgroßes, Zweistöckiges Maritimes Haus mit grauer Fassadenfarbe, Mansardendach, Schindeldach, grauem Dach und Schindeln in Philadelphia
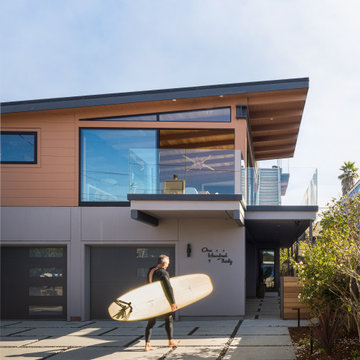
Mittelgroßes, Dreistöckiges Maritimes Einfamilienhaus mit grauer Fassadenfarbe in San Francisco

The challenge: take a run-of-the mill colonial-style house and turn it into a vibrant, Cape Cod beach home. The creative and resourceful crew at SV Design rose to the occasion and rethought the box. Given a coveted location and cherished ocean view on a challenging lot, SV’s architects looked for the best bang for the buck to expand where possible and open up the home inside and out. Windows were added to take advantage of views and outdoor spaces—also maximizing water-views were added in key locations.
The result: a home that causes the neighbors to stop the new owners and express their appreciation for making such a stunning improvement. A home to accommodate everyone and many years of enjoyment to come.
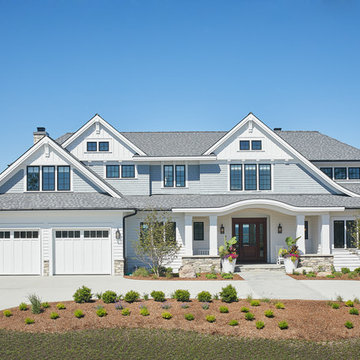
Dreistöckiges Maritimes Einfamilienhaus mit Mix-Fassade, grauer Fassadenfarbe, Satteldach und Schindeldach in Grand Rapids
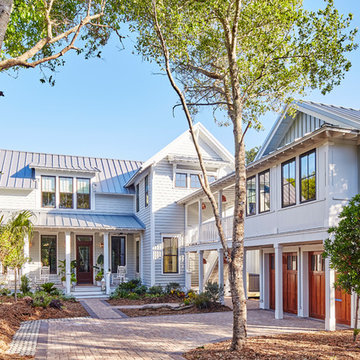
Southern Living Magazine, Harry Taylor Photography
Zweistöckiges Maritimes Einfamilienhaus mit grauer Fassadenfarbe und Satteldach in Sonstige
Zweistöckiges Maritimes Einfamilienhaus mit grauer Fassadenfarbe und Satteldach in Sonstige
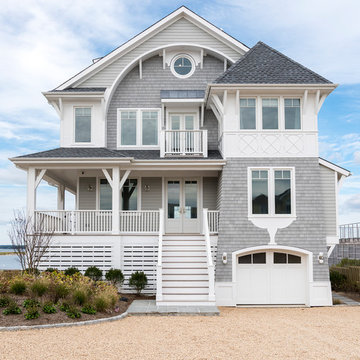
Photographer: Daniel Contelmo Jr.
Mittelgroßes, Dreistöckiges Maritimes Einfamilienhaus mit Mix-Fassade, grauer Fassadenfarbe, Satteldach und Schindeldach in New York
Mittelgroßes, Dreistöckiges Maritimes Einfamilienhaus mit Mix-Fassade, grauer Fassadenfarbe, Satteldach und Schindeldach in New York

Tom Jenkins Photography
Siding color: Sherwin Williams 7045 (Intelectual Grey)
Shutter color: Sherwin Williams 7047 (Porpoise)
Trim color: Sherwin Williams 7008 (Alabaster)
Windows: Andersen

Kleines, Zweistöckiges Maritimes Einfamilienhaus mit Faserzement-Fassade, grauer Fassadenfarbe, Satteldach und Blechdach in Tampa
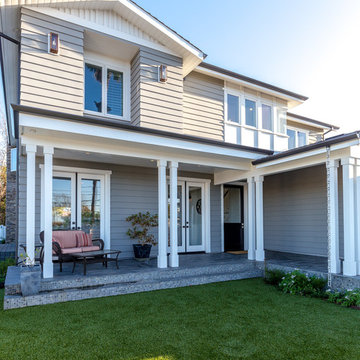
John Moery Photography
Zweistöckiges Maritimes Haus mit grauer Fassadenfarbe, Satteldach und Schindeldach in Los Angeles
Zweistöckiges Maritimes Haus mit grauer Fassadenfarbe, Satteldach und Schindeldach in Los Angeles
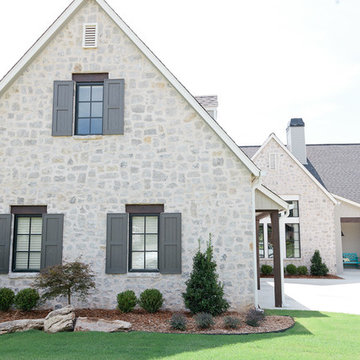
Cape Cod-style home in South Tulsa which rich use of color and light.
Builder: Homes by Mark Galbraith, LLC
Photo Cred: Michelle Soden
Mittelgroßes, Zweistöckiges Maritimes Haus mit Steinfassade und grauer Fassadenfarbe in Sonstige
Mittelgroßes, Zweistöckiges Maritimes Haus mit Steinfassade und grauer Fassadenfarbe in Sonstige
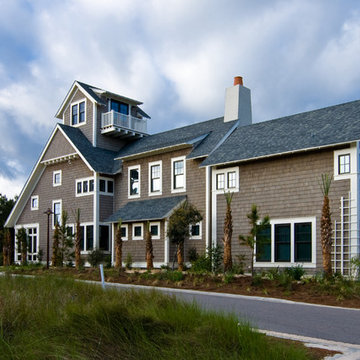
Project: Custom single family residence
Size: 3,700 SF
Special Features: This home fuses Cape Cod and Florida vernacular architectural styles. It includes a breakfast porch on the boardwalk, a viewing tower, a detached carriage house, an elevator and vaulted ceilings in the master bedroom and the dining room.
Project Details: CDP provided complete architectural design services.
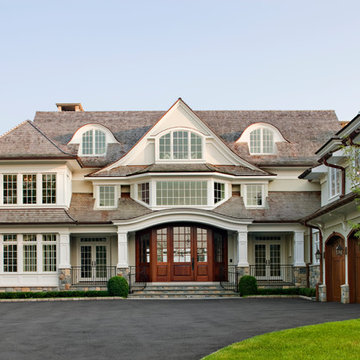
The front entry of this waterfront home features arched dormer windows and a bell curve front portico by Robert Cardello Architects
Maritimes Haus mit grauer Fassadenfarbe in New York
Maritimes Haus mit grauer Fassadenfarbe in New York
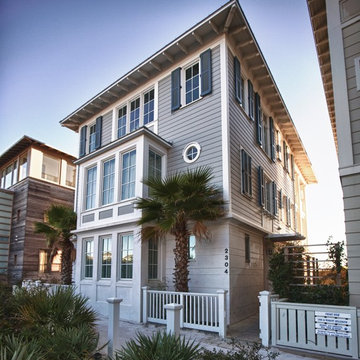
Wooden Classicism
Nesbitt House – Seaside, Florida
Architect: Robert A. M. Stern
Builder: O.B. Laurent Construction
E. F. San Juan produced all of the interior and exterior millwork for this elegantly designed residence in the influential New Urban town of Seaside, Florida.
Challenges:
The beachfront residence required adherence to the area’s strict building code requirements, creating a unique profile for the compact layout of each room. Each room was also designed with all-wood walls and ceilings, which meant there was a lot of custom millwork!
Solution:
Unlike many homes where the same molding and paneling profiles are repeated throughout each room, this home featured a unique profile for each space. The effort was laborious—our team at E. F. San Juan created tools for each of these specific jobs. “The project required over four hundred man-hours of knife-grinding just to produce the tools,” says Edward San Juan. “Organization and scheduling were critical in this project because so many parts were required to complete each room.”
The long hours and hard work allowed us to take the compacted plan and create the feel of an open, airy American beach house with the influence of 1930s Swedish classicism. The ceiling and walls in each room are paneled, giving them an elongated look to open up the space. The enticing, simplified wooden classicism style seamlessly complements the sweeping vistas and surrounding natural beauty along the Gulf of Mexico.
---
Photography by Steven Mangum – STM Photography
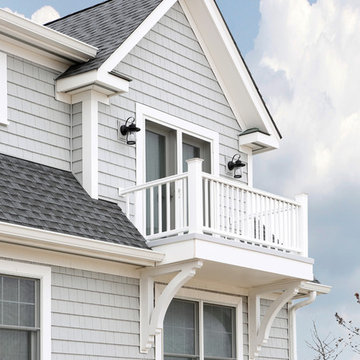
Our signature Lasley Brahaney support brackets add that extra design detail to the balcony.
Tom Grimes Photography
Großes, Zweistöckiges Maritimes Haus mit Vinylfassade, grauer Fassadenfarbe und Satteldach in Sonstige
Großes, Zweistöckiges Maritimes Haus mit Vinylfassade, grauer Fassadenfarbe und Satteldach in Sonstige

Classic lake home architecture that's open and inviting. Beautiful views up the driveway with all the rooms getting lake views on the southern side (lake).
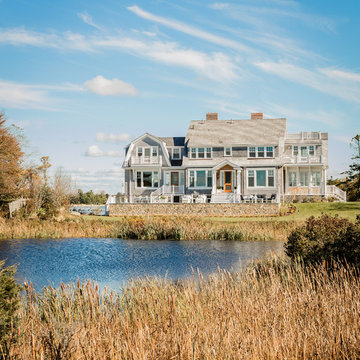
Zweistöckiges Maritimes Haus mit grauer Fassadenfarbe, Mansardendach und Schindeldach in Boston

Spacecrafting Photography
Zweistöckiges, Großes Maritimes Einfamilienhaus mit grauer Fassadenfarbe, Schindeldach, Faserzement-Fassade, Walmdach, grauem Dach und Verschalung in Minneapolis
Zweistöckiges, Großes Maritimes Einfamilienhaus mit grauer Fassadenfarbe, Schindeldach, Faserzement-Fassade, Walmdach, grauem Dach und Verschalung in Minneapolis
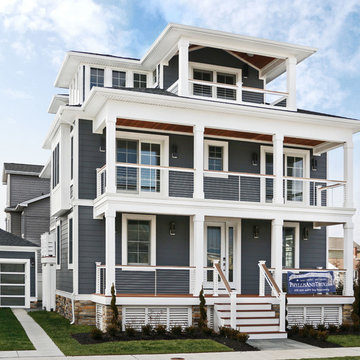
Mittelgroßes, Dreistöckiges Maritimes Einfamilienhaus mit Faserzement-Fassade, grauer Fassadenfarbe, Walmdach und Schindeldach in Philadelphia
Maritime Häuser mit grauer Fassadenfarbe Ideen und Design
1
