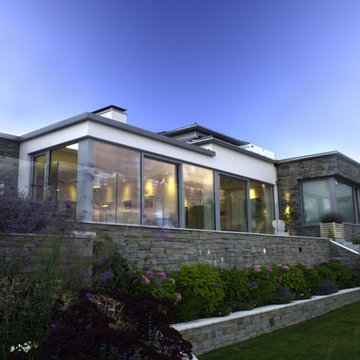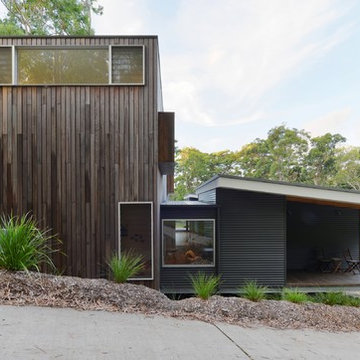Maritime Häuser mit Metallfassade Ideen und Design
Suche verfeinern:
Budget
Sortieren nach:Heute beliebt
1 – 20 von 141 Fotos
1 von 3

The stark volumes of the Albion Avenue Duplex were a reinvention of the traditional gable home.
The design grew from a homage to the existing brick dwelling that stood on the site combined with the idea to reinterpret the lightweight costal vernacular.
Two different homes now sit on the site, providing privacy and individuality from the existing streetscape.
Light and breeze were concepts that powered a need for voids which provide open connections throughout the homes and help to passively cool them.
Built by NorthMac Constructions.
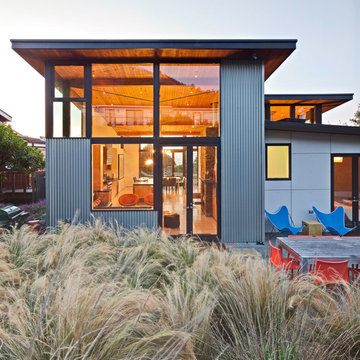
Großes, Zweistöckiges Maritimes Haus mit Metallfassade, Flachdach und grauer Fassadenfarbe in San Francisco
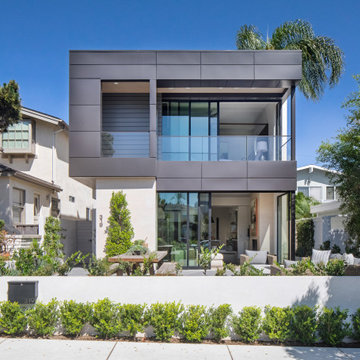
Zweistöckiges Maritimes Einfamilienhaus mit Metallfassade, schwarzer Fassadenfarbe und Flachdach in Orange County
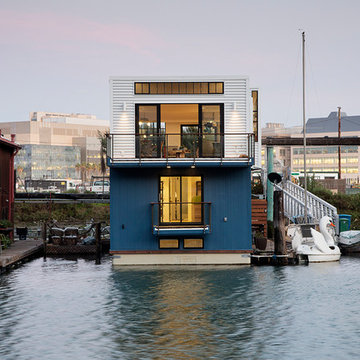
View of home on the water;
Photo by Matthew Millman
Robert Nebolon Architects; California Coastal design
San Francisco Modern, Bay Area modern residential design architects, Sustainability and green design

Mittelgroßes, Einstöckiges Maritimes Einfamilienhaus mit Metallfassade, weißer Fassadenfarbe, Satteldach, Misch-Dachdeckung, grauem Dach und Schindeln
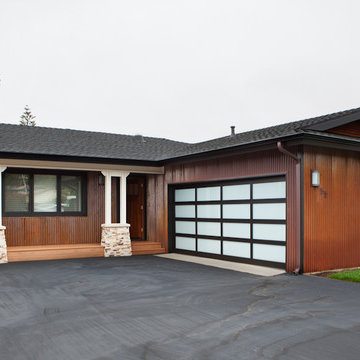
Erin Feinblatt & Zachary Knapp
Mittelgroßes, Einstöckiges Maritimes Haus mit Metallfassade in San Luis Obispo
Mittelgroßes, Einstöckiges Maritimes Haus mit Metallfassade in San Luis Obispo
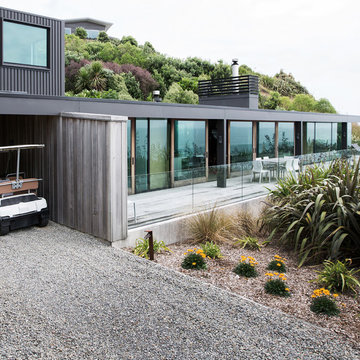
Mittelgroßes, Dreistöckiges Maritimes Haus mit Metallfassade, schwarzer Fassadenfarbe und Flachdach in Sonstige
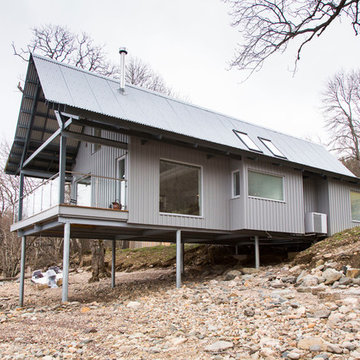
Einstöckiges, Kleines Maritimes Haus mit Metallfassade, grauer Fassadenfarbe und Satteldach in Glasgow
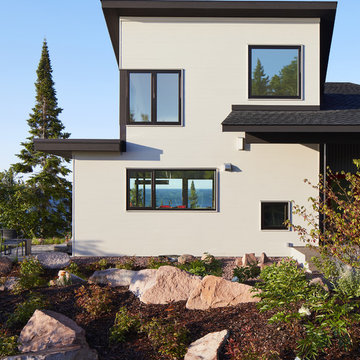
Designed by Dale Mulfinger, Jody McGuire
This new lake home takes advantage of the stunning landscape of Lake Superior. The compact floor plans minimize the site impact. The expressive building form blends the structure into the language of the cliff. The home provides a serene perch to view not only the big lake, but also to look back into the North Shore. With triple pane windows and careful details, this house surpasses the airtightness criteria set by the international Passive House Association, to keep life cozy on the North Shore all year round.
Construction by Dale Torgersen
Photography by Corey Gaffer

Claire Hamilton Photography
Kleines, Einstöckiges Maritimes Einfamilienhaus mit Metallfassade, schwarzer Fassadenfarbe, Pultdach und Blechdach in Auckland
Kleines, Einstöckiges Maritimes Einfamilienhaus mit Metallfassade, schwarzer Fassadenfarbe, Pultdach und Blechdach in Auckland
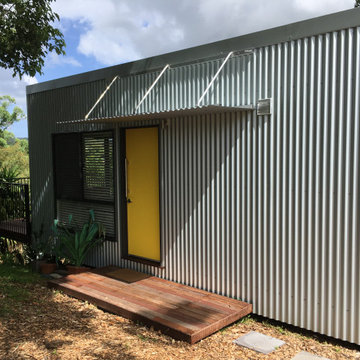
In keeping with the materiality of the wall cladding and the cantilevered design of the building, a simple lightweight aluminium and corrugated metal awning was positioned over the timber entry platform to provide rain shelter.
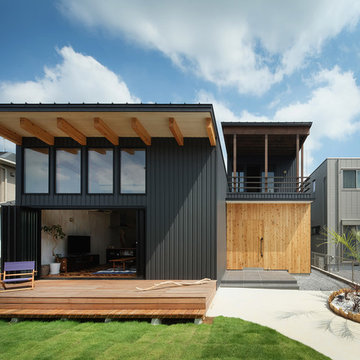
埼玉県越谷市 市街化調整区域に建つ2世帯住宅
市街化調整区域なので土地が広く この計画では90坪の敷地面積があります
今後 埼玉以北では 土地を広く活用してゆとりを持った生活が出来ようになるのではと
思わせる計画となりました
お施主さんの要望は 外観から内部空間がどうなっているのか
想像がつきにくい建物
2世帯毎にLDKと玄関、浴室 トイレ等の水回りを別に設けること
アメリカ西海岸を思わせるような建物
建物の配置は コの字型の平面計画
中庭を設けて その中庭に沿って親世帯の生活空間
南側の芝庭側に子世帯のLDKを配置
2世帯住宅ですがある一定の距離感を保ちながら
各世帯が生活出来るように配慮してあります
西海岸を思わせるような建物を造った経験はないので
お施主さんの大きな協力を基に出来上がった家です
休日は LDKの窓を全開口して
ウッドデッキや芝にシートを敷いて幼いお子さん達がお弁当や
お菓子を食べたり
友達家族を招いてバーベキューをしたりと
ゆとりのある生活と その生活を支える家
お施主さんの人柄が全面的に出た計画となりました
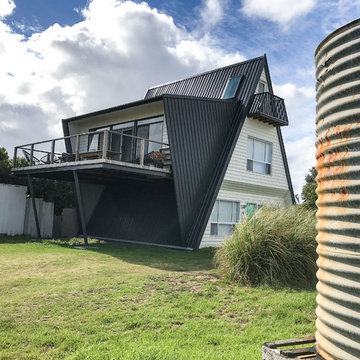
Face-lift and addition to a 70's A-Frame beach house in Goolwa Beach, South Australia.
Living areas were taken to second floor and large deck added to gain views of beach and create indoor-outdoor seamless entertainment. The living/kitchen area has lofty high ceilings and an open plan and the original exposed steel structure and floor framing featured to give informal beach house vibe.
The upper level (loft) became a retreat/look-out thanks to addition of skylights and a crows nest balcony. A spiral staircase connects the living and loft, and the loft was cut back as a mezzanine so that it overlooks and connects with the living space below.
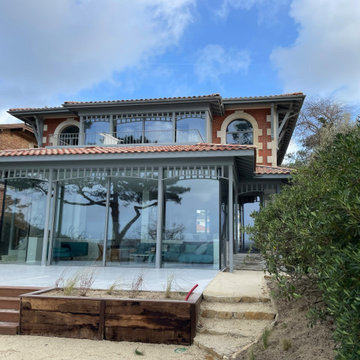
Magnifique Arcachonnaise entièrement rénovée !
Travaux réalisés par BLOC Systems :
- Structure métallique de l'extension
- Menuiseries extérieures en aluminium
- Stores encastrés...
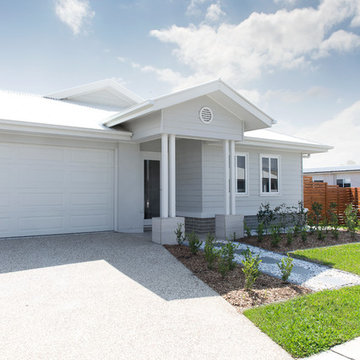
Mittelgroßes, Einstöckiges Maritimes Einfamilienhaus mit Metallfassade, weißer Fassadenfarbe, Mansardendach und Blechdach in Brisbane
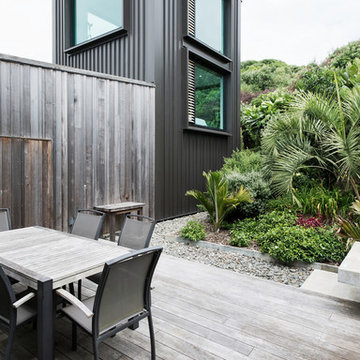
Mittelgroßes, Dreistöckiges Maritimes Haus mit Metallfassade, schwarzer Fassadenfarbe und Flachdach in Sonstige
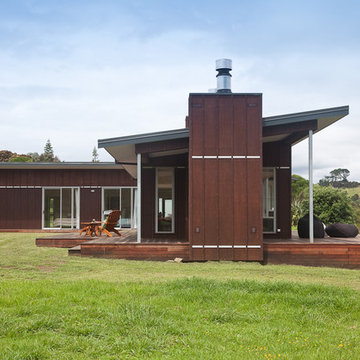
Whangapoua Beach House on the Coromandel Peninsula
Maritimes Haus mit Metallfassade in Auckland
Maritimes Haus mit Metallfassade in Auckland
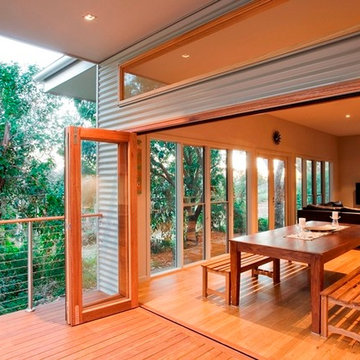
Rory Gardiner
Mittelgroßes, Zweistöckiges Maritimes Haus mit Metallfassade, grauer Fassadenfarbe und Flachdach in Melbourne
Mittelgroßes, Zweistöckiges Maritimes Haus mit Metallfassade, grauer Fassadenfarbe und Flachdach in Melbourne
Maritime Häuser mit Metallfassade Ideen und Design
1
