Maritime Häuser mit Putzfassade Ideen und Design
Suche verfeinern:
Budget
Sortieren nach:Heute beliebt
1 – 20 von 1.192 Fotos
1 von 3

Glenn Layton Homes, LLC, "Building Your Coastal Lifestyle"
Mittelgroßes, Zweistöckiges Maritimes Haus mit Putzfassade, blauer Fassadenfarbe und Satteldach in Jacksonville
Mittelgroßes, Zweistöckiges Maritimes Haus mit Putzfassade, blauer Fassadenfarbe und Satteldach in Jacksonville
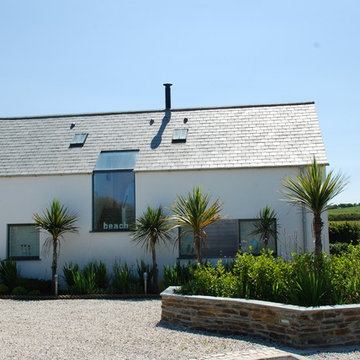
Outspan beach houses in Widemouth Bay, Bude were designed by The Bazeley Partnership to reflect a size and scale reminiscent of traditional vernacular dwellings that already existed within the area. We were briefed to create an open plan living style dayroom linked with dining area, maximising the incredible views from the site and utilising solar gain available from the south.
The project was completed in two phases. The first phase of Outspan involved the remodelling of an existing building, sub dividing it into two dwellings.
In the second phase of the development, our architects designed and developed a further five 1.5 storey beach-houses for our client. The exterior of the buildings were formed using mainly white rendered blockwork and powder coated aluminium windows, with a natural slate tile roof.
These beach house properties benefit from air-source heat pumps and other sustainable features. The design was developed through discussion with the planning authority throughout, given the sensitive nature of this highly desirable ocean-facing site.

Großes, Zweistöckiges Maritimes Einfamilienhaus mit Putzfassade, weißer Fassadenfarbe, Satteldach, Misch-Dachdeckung und braunem Dach in Charlotte
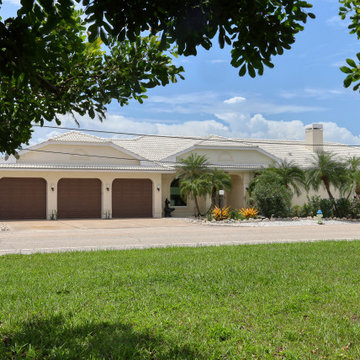
90's renovation project in the Bayshore Road Revitalization area
Mittelgroßes, Einstöckiges Maritimes Einfamilienhaus mit Putzfassade, weißer Fassadenfarbe, Walmdach, Ziegeldach und weißem Dach in Tampa
Mittelgroßes, Einstöckiges Maritimes Einfamilienhaus mit Putzfassade, weißer Fassadenfarbe, Walmdach, Ziegeldach und weißem Dach in Tampa
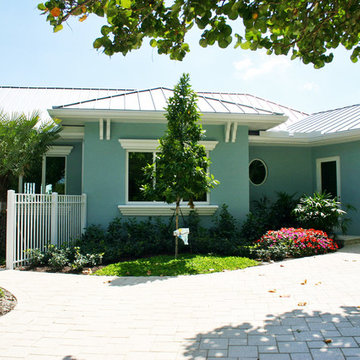
Mittelgroßes, Einstöckiges Maritimes Einfamilienhaus mit Putzfassade, blauer Fassadenfarbe, Walmdach und Blechdach in Miami
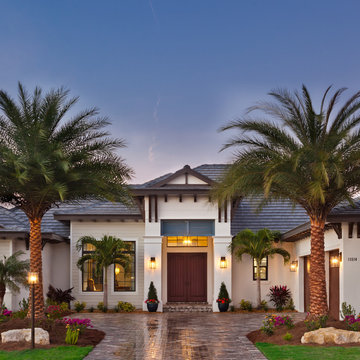
The Corindi, 11514 Harbourside Lane in Harbourside at The Islands on the Manatee River; is the perfect setting for this 3,577 SF West Indies architectural style home with private backyard boat dock. This 3 bedroom, 3 bath home with great room, dining room, study, bonus room, outdoor kitchen and 3-car garage affords serene waterfront views from each room.
Gene Pollux Photography
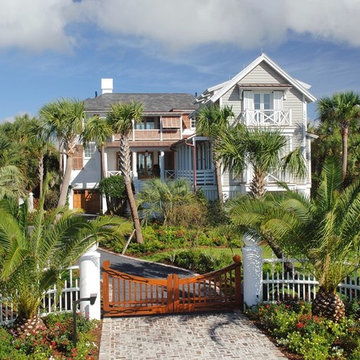
Landscape Design by Robert Chestnut.
Großes, Zweistöckiges Maritimes Haus mit Putzfassade, weißer Fassadenfarbe und Satteldach in Charleston
Großes, Zweistöckiges Maritimes Haus mit Putzfassade, weißer Fassadenfarbe und Satteldach in Charleston
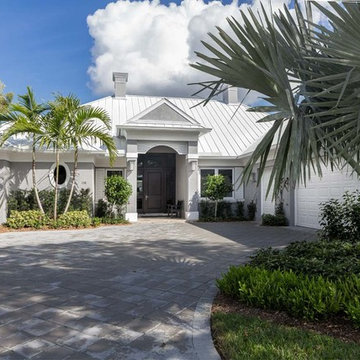
Mittelgroßes, Einstöckiges Maritimes Haus mit Putzfassade und grauer Fassadenfarbe in Miami
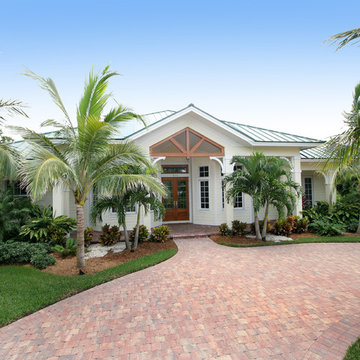
Mittelgroßes, Einstöckiges Maritimes Einfamilienhaus mit Putzfassade, weißer Fassadenfarbe, Walmdach und Blechdach in Miami

The ADU's open yard is featured, as well as the walkway leading to the front sliding-glass doors.
Einstöckiges Maritimes Tiny House mit Putzfassade, beiger Fassadenfarbe, Satteldach, Ziegeldach und braunem Dach in San Diego
Einstöckiges Maritimes Tiny House mit Putzfassade, beiger Fassadenfarbe, Satteldach, Ziegeldach und braunem Dach in San Diego
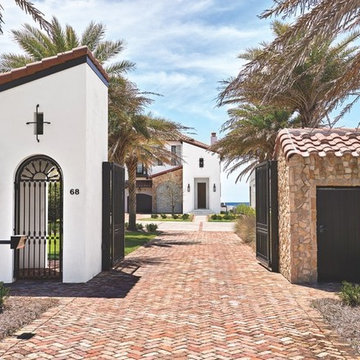
Beautifully designed beach homes are the forte of A BOHEME Design in Inlet Beach, Florida. VIE Magazine shines a spotlight on their work along the coast with many projects featuring Bevolo lanterns. View more. http://ow.ly/KxhT30povY6
Featured Lanterns: http://ow.ly/bz5w30pow55 | http://ow.ly/LPPo30pow5Y | http://ow.ly/VkFi30pow6b | http://ow.ly/O4Gq30pow6I | http://ow.ly/w9Fa30pow7w
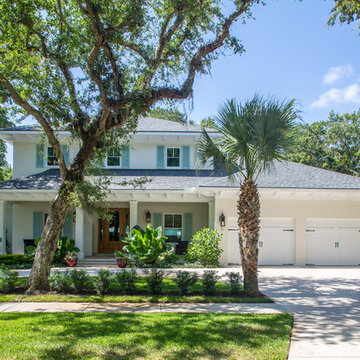
Zweistöckiges, Mittelgroßes Maritimes Haus mit Putzfassade, weißer Fassadenfarbe und Walmdach in Miami
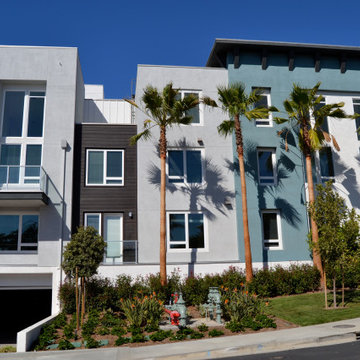
High-end full-service plastering result
Maritimes Wohnung mit Putzfassade und grauer Fassadenfarbe in Sonstige
Maritimes Wohnung mit Putzfassade und grauer Fassadenfarbe in Sonstige
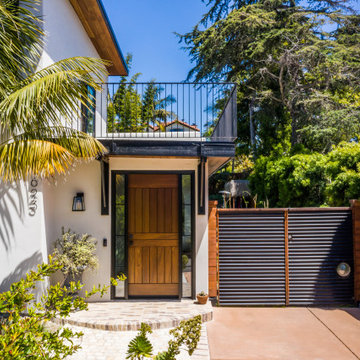
Custom Kayu Wood Dutch Door and Black Corrugated metal gate
Großes, Zweistöckiges Maritimes Einfamilienhaus mit Putzfassade, weißer Fassadenfarbe, Flachdach und Misch-Dachdeckung in San Diego
Großes, Zweistöckiges Maritimes Einfamilienhaus mit Putzfassade, weißer Fassadenfarbe, Flachdach und Misch-Dachdeckung in San Diego
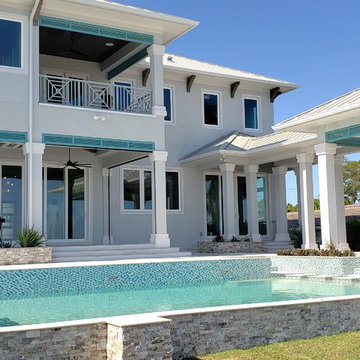
Large rear yard on Tampa Bay. British West Indies style with metal roof.
Geräumiges, Zweistöckiges Maritimes Einfamilienhaus mit Putzfassade, grauer Fassadenfarbe, Walmdach und Blechdach in Tampa
Geräumiges, Zweistöckiges Maritimes Einfamilienhaus mit Putzfassade, grauer Fassadenfarbe, Walmdach und Blechdach in Tampa
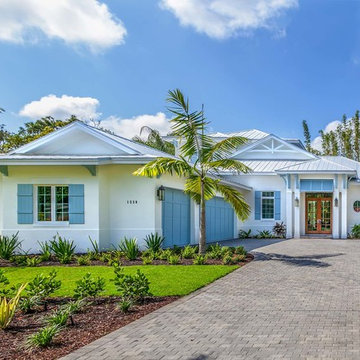
Zweistöckiges Maritimes Einfamilienhaus mit Putzfassade, weißer Fassadenfarbe, Satteldach und Blechdach in Tampa
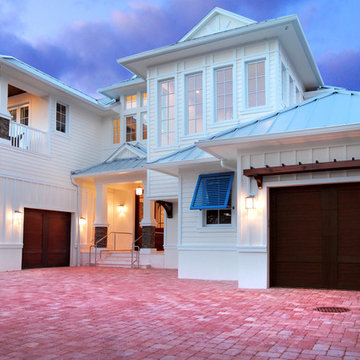
Contemporary Naples home blends coastal style with green features and punches of feminine elegance.
The home is unique in its two-story courtyard style, but encompasses plenty of coastal touches inside and out. Unique features of the home also include its green elements, such as solar panels on the roof to take advantage of the natural power of Florida’s sun, and attention to detail
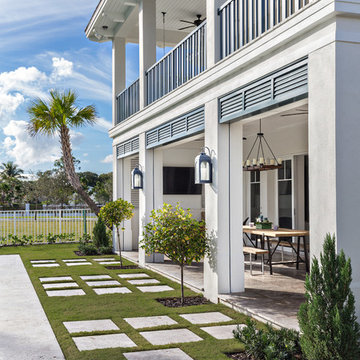
British West Indies Architecture
Architectural Photography - Ron Rosenzweig
Mittelgroßes, Zweistöckiges Maritimes Haus mit Putzfassade, weißer Fassadenfarbe und Walmdach in Miami
Mittelgroßes, Zweistöckiges Maritimes Haus mit Putzfassade, weißer Fassadenfarbe und Walmdach in Miami
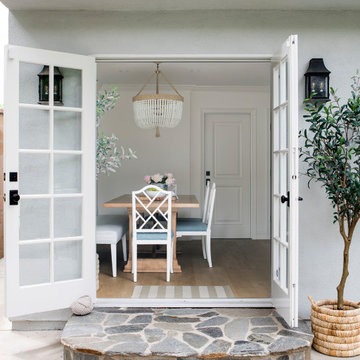
In Southern California there are pockets of darling cottages built in the early 20th century that we like to call jewelry boxes. They are quaint, full of charm and usually a bit cramped. Our clients have a growing family and needed a modern, functional home. They opted for a renovation that directly addressed their concerns.
When we first saw this 2,170 square-foot 3-bedroom beach cottage, the front door opened directly into a staircase and a dead-end hallway. The kitchen was cramped, the living room was claustrophobic and everything felt dark and dated.
The big picture items included pitching the living room ceiling to create space and taking down a kitchen wall. We added a French oven and luxury range that the wife had always dreamed about, a custom vent hood, and custom-paneled appliances.
We added a downstairs half-bath for guests (entirely designed around its whimsical wallpaper) and converted one of the existing bathrooms into a Jack-and-Jill, connecting the kids’ bedrooms, with double sinks and a closed-off toilet and shower for privacy.
In the bathrooms, we added white marble floors and wainscoting. We created storage throughout the home with custom-cabinets, new closets and built-ins, such as bookcases, desks and shelving.
White Sands Design/Build furnished the entire cottage mostly with commissioned pieces, including a custom dining table and upholstered chairs. We updated light fixtures and added brass hardware throughout, to create a vintage, bo-ho vibe.
The best thing about this cottage is the charming backyard accessory dwelling unit (ADU), designed in the same style as the larger structure. In order to keep the ADU it was necessary to renovate less than 50% of the main home, which took some serious strategy, otherwise the non-conforming ADU would need to be torn out. We renovated the bathroom with white walls and pine flooring, transforming it into a get-away that will grow with the girls.
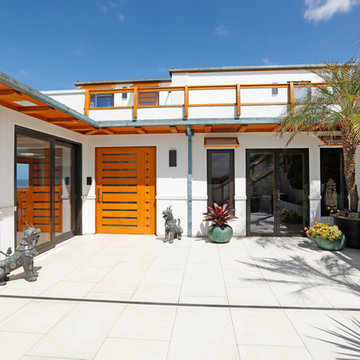
Großes Maritimes Einfamilienhaus mit Putzfassade, weißer Fassadenfarbe und Blechdach in Orange County
Maritime Häuser mit Putzfassade Ideen und Design
1